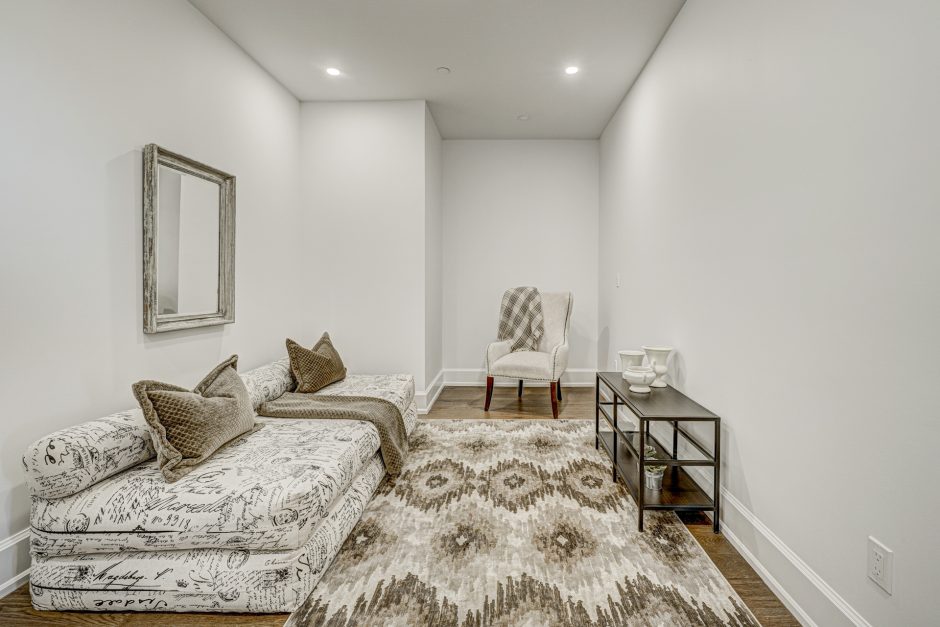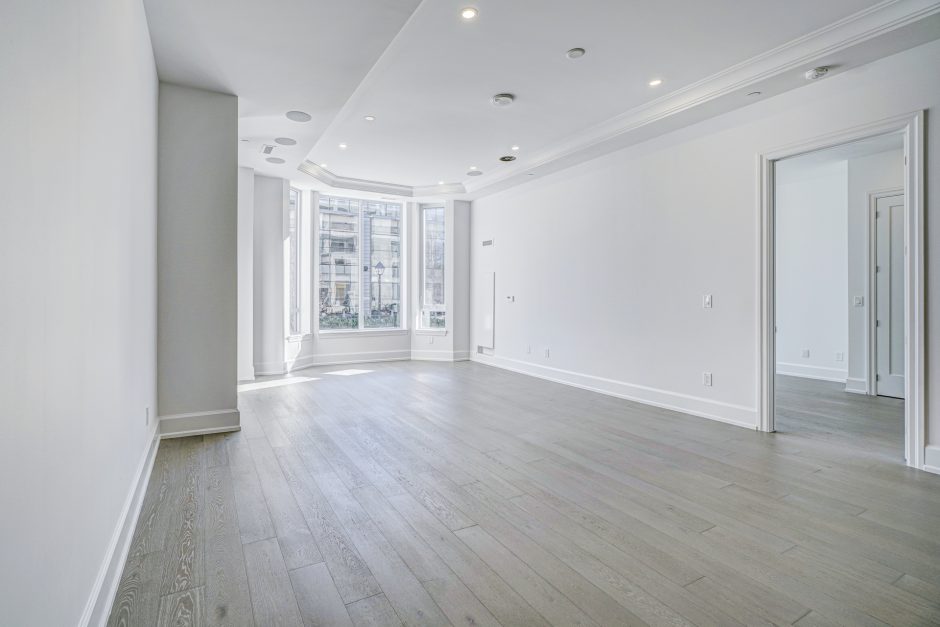* ALL SUITES NOW SOLD OUT *
5-STAR CONDOMINIUM LIVING IN DOWNTOWN BURLINGTON
Burlington’s most sophisticated new urban address is here, on Elgin Street, across from the Performing Arts Centre and adjacent to City Hall. The Saxony is a 6 storey boutique residence classic in its design and intimate in nature, with just 61 suites in total. Interiors and common areas are by award-winning designer Mike Niven, with lifestyle amenities that include a fitness room, rooftop patio, home theatre and more.
THE SUITES
More spacious than today’s typical condominiums, the suites at The Saxony are made for living, from their grand foyers to their spectacular dining rooms to their private terraces. Gourmet Kitchens feature extended custom cabinets with contemporary panel doors and pantries. Master Bedrooms pamper you with huge walk-in closets and gleaming Ensuites featuring oversized soaker tubs. Expansive windows flood each suite with natural light and 9’ to 10’ coffered ceilings that impart an airy elegance throughout. The largest residences incorporate big Family Rooms and up to three Bathrooms as well, providing the look and feel of the most gracious single family homes.
LOCATION
Located in esteemed downtown Burlington, just steps to the waterfront, The Saxony confers an address of unmitigated prestige. But it also offers convenience. Walk to shopping, theatre, cultural venues and enjoy a neighbourhood of shops, cafes and restaurants just steps away. The world unfolds from your doorstep, at The Saxony.DIVINE SERENITY
A LANDMARK OF CLASSIC STYLE

MEMORABLE BUILDING FEATURES
Experience the ultimate in luxurious living in Burlington’s most sophisticated new urban address located on Elgin Street, across from the Performing Arts Centre and adjacent to City Hall. Here you will enjoy:
- The intimacy of a 6-storey boutique residence classic in its design and private in nature, with just 61 suites in total and interiors designed by Mike Niven
- The artistry of exterior Arriscraft renaissance stone masonry
- The ease of secure indoor bicycle storage
- A professional 16-hour concierge to receive your guests as well as your packages
LIFESTYLE AMENITIES
So important to the quality of life, the amenities at The Saxony will provide you with:
- The pride of an elegant lobby with beautiful seating area
- The entertainment possibilities of an exceptional Party room with a cozy fireside lounge
- Saxony Sky deck for the ultimate in outdoor entertaining
- The fun of a Home Theatre Room where you can enjoy movies with friends
- The vitality of a well-appointed exercise room
- The ultimate convenience of a Private Dining/ Meeting room with catering kitchen
- The handiness of a Dog Spa Room
- The thoughtfulness of an easy to access outdoor Dog “Gotta Go”area
TRULY SPECTACULAR LIVING SPACE
Main Living/dining:
- The spectacular beauty of open concept living, dining & kitchen
- The feeling of spaciousness from flat drywall ceilings that are 9 feet high on levels 2, 3, 4 & 5 and 10 feet high on levels 1 & 6
- The luxuriousness of handsomely raised ceilings in select suites
- The quality and endurance of solid MDF doors
- The delightful finishing touch of lever handle hardware with satin chrome finish matching door hinges
- The ambiance of recessed LED down lighting
- The large, light-filled high performance low E tinted glazing aluminum windows
GRAND FOYER
You will enter your suite into a magnificent foyer that offers:
- The exceptional quality and durability of a solid wood door
- The dignity of a stained solid core entry door with viewer and deadbolt
FLOOR COVERINGS
Your suite will feature the ultimate in exceptional flooring throughout, providing you with:
- The prestige of Engineered Hardwood Flooring with designer selected finish
- The elegance of 24” x 12” tile in the powder room and main washrooms
- Stunning 6”x 24” tile in the ensuite washroom
- The beauty of low profile concealed shower pan in pearl-stone finish
LAUNDRY
Even your Laundry Room reflects elegance and panache with stylish:
- Front loading stacked washer and dryer
- Laundry sink, as per plan.
ENJOYING THE OUTDOORS
Your Balcony extends the living space outdoors in nice weather, where you will enjoy:
- The privacy of 50% opaque glass
- Handsome glass balcony doors
- The convenience of hose bib connection and an electrical outlet
- An illuminating porch light
BATHROOMS
Reflecting complete contemporary refinements, the bathrooms at The Saxony provide:
- The elegance of floor tile
- The ultimate beauty of a designer crafted tile wall back splash
- The convenience of large mirrors at each vanity sink
- The designer touch of wall sconces for ambient lighting
- The brilliance of an illuminating shower light
- The contemporary look of a one piece toilet
- The ease of frame less tub and shower enclosures
- The luxury of a floating vanity with undermount sink and Ceaserstone quartz countertop
SPA INSPIRED ENSUITES
Designed to create a bastion of pampering privacy, your ensuite bathroom at The Saxony will give you all of the contemporary refinements you will find in the other bathroom(s) in your suite as well as:
- The sumptuous luxury of 6”x 24” tile reflooring and wall covering
- The decadence of a stand-alone tub, as per plan
- The elegance of sliding glass doors to the bedroom area, as per plan
- The supreme beauty of a floating vanity with drop-in vessel sink and gorgeous Ceaserstone quartz countertop
GOURMET KITCHENS
Your kitchen at The Saxony has been meticulously designed to include the ultimate in contemporary enhancements and details destined to evoke:
- The panache of Miele Appliances: stove top and oven range, built in microwave, built in fridge/freezer, built in dishwasher
- The sumptuousness of Ceaserstone Quartz stone countertops
- The beauty of an undermount stainless steel sink
- The elegance of a single lever faucet
- The luxuriousness of custom designed cabinetry
- The convenience of a floor to ceiling pantry wall in select suites
- The practicality of an island with overhanging breakfast area
- The sensibleness of a ceiling mounted range hood
- An extravagant back splash at cooking area
RESIDENT PARKING
Your peace of mind and convenience has been fundamentally designed to include:
- The comfort of heated underground parking
- The ease of a car wash bay for year-round use
FEEL SECURE
Access to the building and your suite has been carefully thought-out to provide you with:
- The reliability of a smart technology windshield-mounted garage entry sticker for parking garage
- The convenience of a Card reader and Fob access to amenity areas
- The security of individual Key access to your suite
- The security of closed circuit security cameras in parking garage with off-site data storage
ELECTRICAL FEATURES AND INTERCONNECTIVITY
The Saxony offers you the ultimate in 21st Century living with features such as:
- Pre-wired cable TV outlets in living/dining, bedrooms and den
- Fibre optic feed direct into suites
- Pre-wired telephone jacks in living/dining, bedrooms and den
- Pre-wired internet outlets in living/dining, bedrooms and den
- All terraces and balconies to have electrical outlets hose bib, porch light, as per plan
MORE COMFORTS
Every detail at The Saxony has been included to offer you the finest condominium living experience possible. Some important refinements include:
- Individual suite electrical metering
- Individual suite temperature control (heat pump system)
- Air conditioned corridors
TARION WARRANTY
All homes are covered under the Tarion Warranty Corporation program. The Tarion Warranty Corporation guarantees that your condominium is free from defects in workmanship and materials for one (1) year; free of defects in workmanship and materials on electrical, plumbing, heating delivery and distribution systems, exterior cladding, caulking, windows, doors and the building envelope remains free from water penetration for two (2) years; free from major structural defects for seven (7) years. Please see provisions in Schedule A relating to the Purchaser’s rights to select finishes and Vendor’s rights to install substitute materials and finishes.
The Vendor reserves the right to substitute any materials used in construction of the Unit provided that such substitute materials are of equal or better quality than those represented to the Purchaser. The Vendor further reserves the right to make minor changes or modifications in the plans and specifications at its discretion. The determination of whether or not same are minor shall be made by the Vendor’s Architect.
Vendor is not responsible for shade differences occurring from different dye lots or for variations including in colour, shade, texture and veining in materials including with respect to tile, carpets, hardwood or laminate flooring, cabinetry, natural or manufactured stone, bricks, trim and doors. Samples viewed when choices are made from Vendor’s samples are only a general indication of material selected. Details of windows and doors on all elevations and location of exterior lights may not be exactly as shown on renderings.
Finished floor height and built-in noise attenuation measures may cause ceiling heights to vary in some areas. Drop ceilings and bulkheads will occur to accommodate HVAC and structural requirements.
MIKE NIVEN INTERIORS
Mike Niven Interior Design Inc. is a premium firm focused on leading edge residential, commercial and hospitality design. Driven by style as well as a strong creative synergy, Mike Niven and his team seek to bring a fresh, individual and global approach to the spaces they design. From transitional and architectural to contemporary and linear, the MNID approach is genuinely unique with a strong emphasis on client collaboration.
MNID has been a design powerhouse in toronto for over 17 years, with a portfolio consisting of an infinite number of high profile work in the retail, residential and development industries. Numerous well recognized projects are a true testament to their timeless approach to design.




































































































