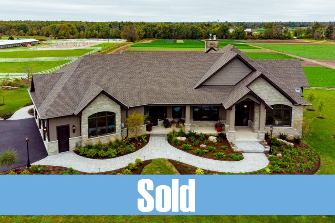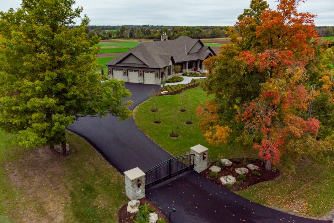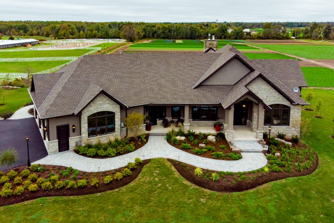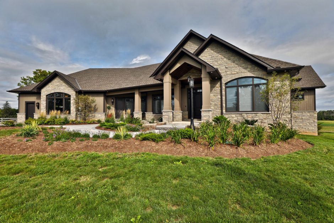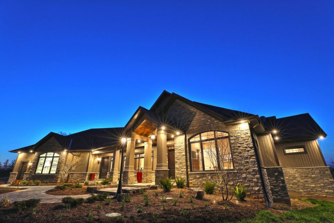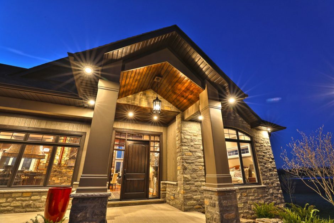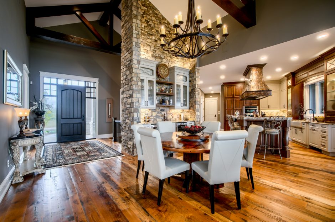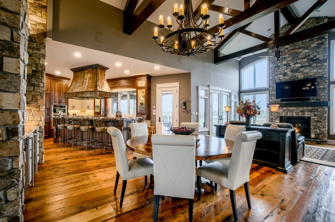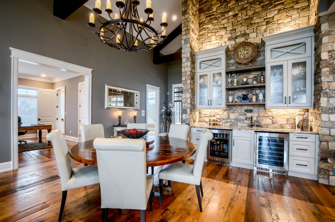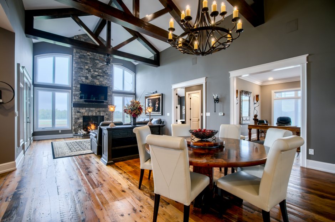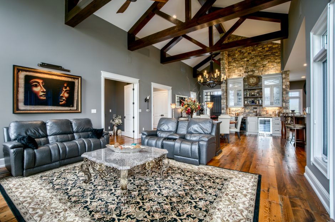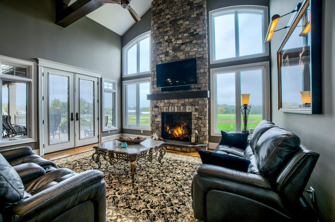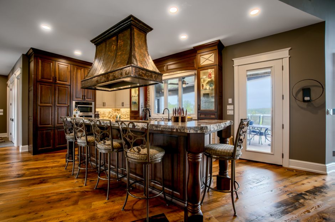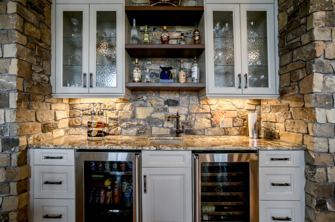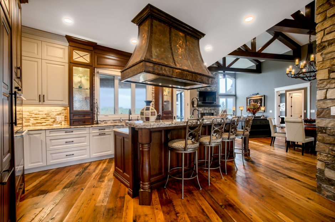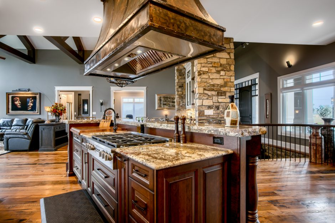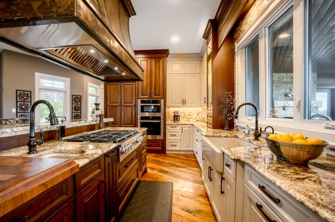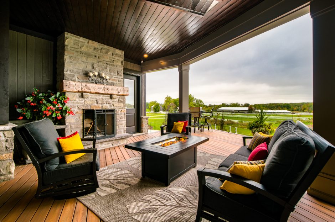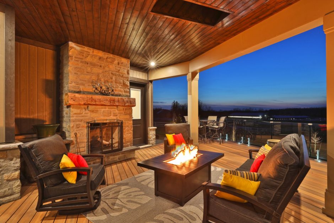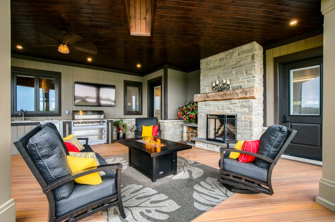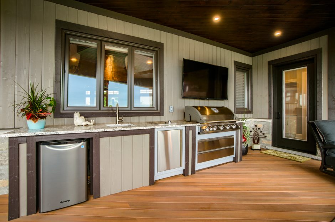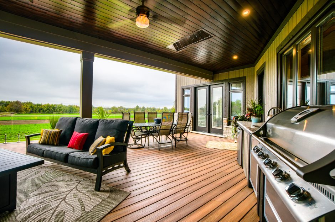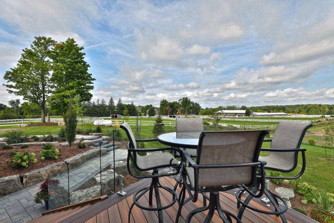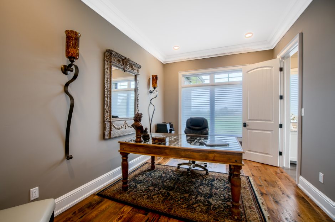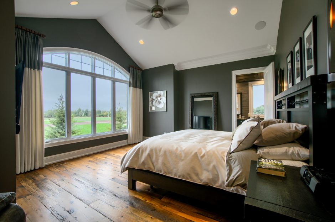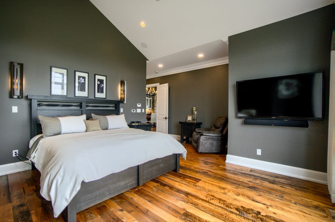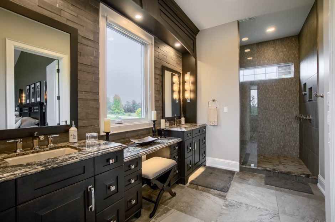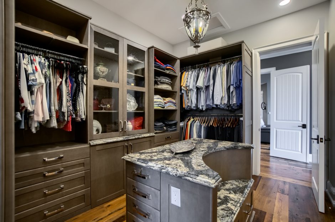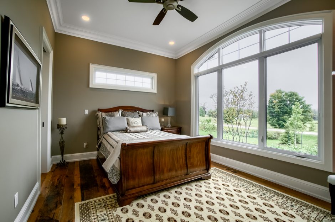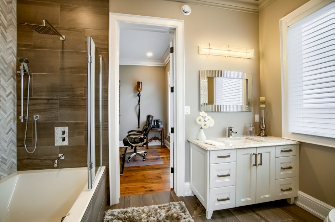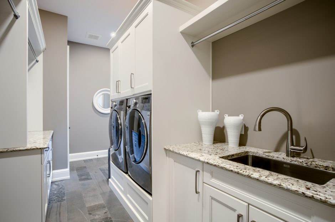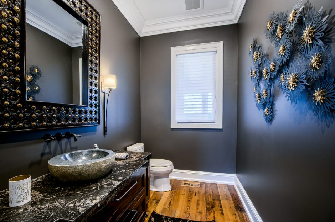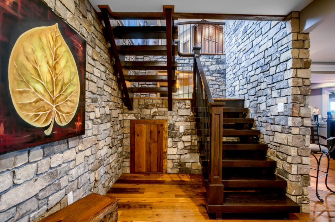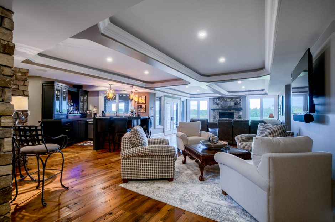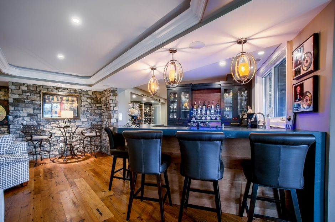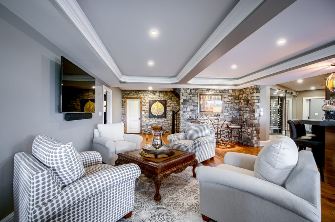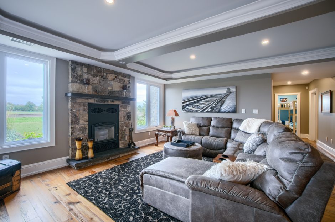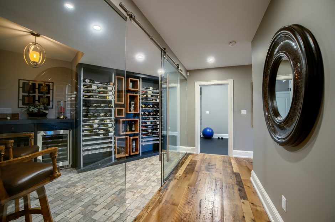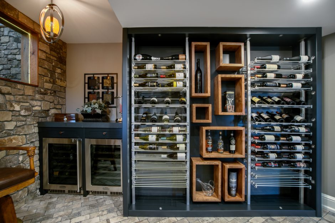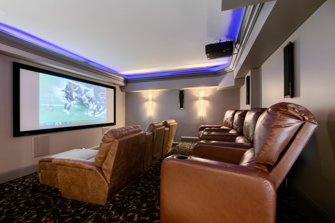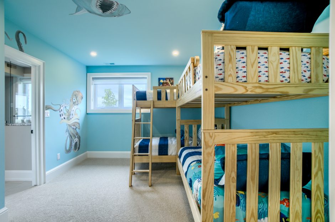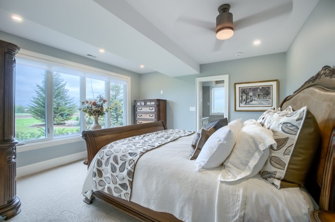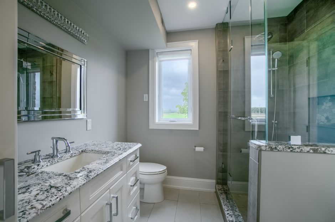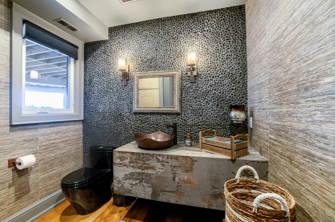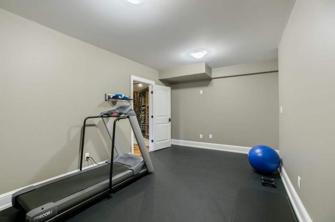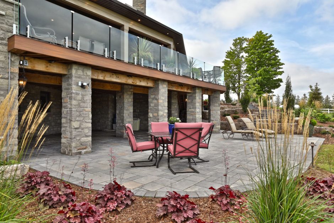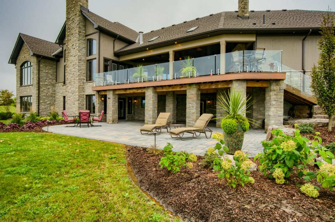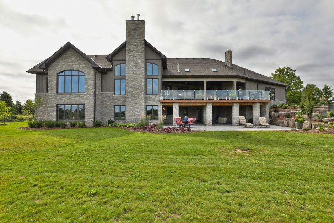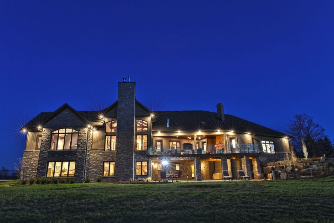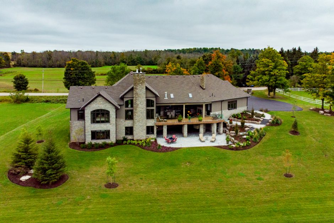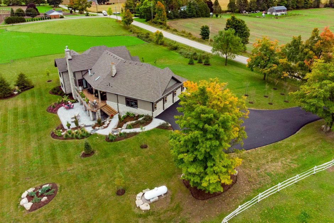Description
Spectacular 3+2-bedroom, 5-bathroom, custom luxury bungalow built with superior construction and filled with exquisite character, charm and architectural features. Approximately 5,000 square feet of distinctive living space with soaring cathedral ceiling, wood beams, bold millwork, hand chiselled natural stone, and gorgeous reclaimed hemlock wood flooring throughout. Situated on a premium 200 x 225 ft. (1.03-acre) lot overlooking an adjacent equestrian farm. An exceptional floor plan for entertaining, the grandeur is evident the moment you step into the foyer.
An open concept main level features: A great room with towering stonewall, Town & Country gas fireplace, and floor-to-ceiling windows allowing natural light to pour through the home. The gourmet two-toned maple kitchen is equipped with top-of-the-line Miele appliances, a huge center island with live-edge granite, and an amazing copper range hood commissioned from a country blacksmith. The large dining area has a separate wet bar and servery. The master suite with unique on-wall lighting and a Napolean torch-style gas fire, has a luxurious walk-through closet and master ensuite bathroom with jetted shower. There are two more bedrooms on the main level; one is currently used as an office, and a four-piece Jack-and-Jill bathroom. French doors lead out to a magnificent covered Trex deck with wood burning fireplace and outdoor kitchen. Gaze through the glass railing at breathtaking views of the horses.
The fully finished lower level is the perfect space to relax or entertain, featuring: A recreation room with wood fireplace and walkout to a huge interlock patio. There is a fantastic bar, a wine tasting room with sliding glass door, and a two-piece bathroom. The multi-level movie theatre room has plush carpeting and a wet bar for preparing snacks. There are two bedrooms, a fifth (Jack-and-Jill) bath, a storage cold cellar, utility room, and a workout room with rubber-matted flooring. A separate staircase leads up to the huge oversized triple garage. The property has highly efficient geothermal heating and cooling with heated basement and garage floors. The exterior of the home is finished with impressive stonework and the stately property has professional lighting and landscaping.
This country bungalow is only minutes from the city and an absolute dream home!
Taxes
$9,677.34 – 2017
Room Sizes
Main Level
- Foyer: 9′ 5″ x 11′ 10″
- Living/Dining Room: 17′ 3″ x 31′ 1″
- Kitchen: 17′ 8″ x 22′ 2″
- Bathroom: 2-Piece
- Laundry: 8′ 8″ x 17′ 1″
- Master Bedroom: 20′ 8″ x 15′ 1″
- Ensuite Bathroom: 4-Piece
- Master Dressing Room: 13′ 5″ x 9′ 4″
- Bedroom: 14′ 10″ x 10′
- Bath: 4-Piece
- Bedroom: 14′ 10″ x 13′ 4″
Lower Level
- Recreation Room: 17′ 8″ x 42′ 3″
- Kitchenette: 11′ x 8′ 1″
- Bathroom: 2-Piece
- Wine Room: 13′ 11″ x 11′ 3″
- Theatre: 14′ x 19′ 4″
- Bedroom: 19′ 5″ x 13′ 9″
- Bathroom: 3-Piece
- Bedroom: 12′ 10″ x 11′ 5″
- Workout Room: 10′ 1″ x 22′
- Utility Room: 14′ 4″ x 10′ 11″
- Cold Room/Storage: 3′ x 15′
Great Schools
Elementary
- Millgrove (JK to Grade 5) – 375 5th Concession West, Millgrove
- Spencer Valley (Grade 6 to 8) – 441 Old Brock Road, Greensville
- Our Lady of Mount Carmel (JK to Grade 8) – 1624 Centre Road, Carlisle
Secondary
- Waterdown District – 215 Parkside Drive, Waterdown
- St. Mary Catholic – 200 Whitney Ave, Hamilton
French Immersion
- Dundana (Grade 1 to 5) – 23 Dundana Avenue, Dundas
- Sir William Osler (Grade 6 to 8) – 330 Governor’s Road, Dundas
- Westdale (Grade 9 to 12) – 700 Main Street West, Hamilton
- St. Joseph (JK to Grade 8) – 270 Locke Street South, Hamilton
- Cathedral (Grade 9 to 12) – 30 Wentworth Street North, Hamilton

