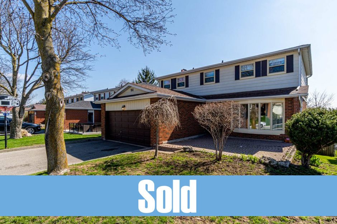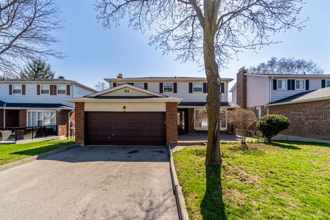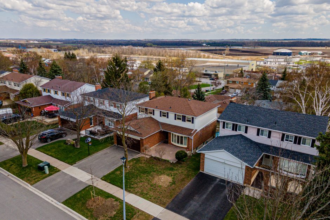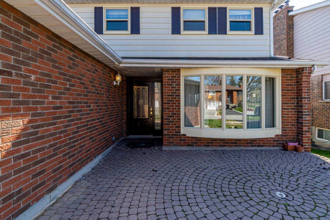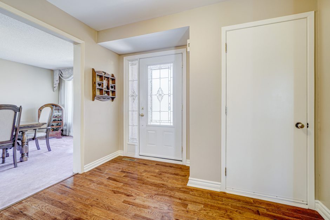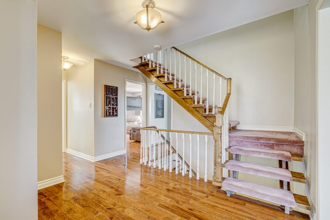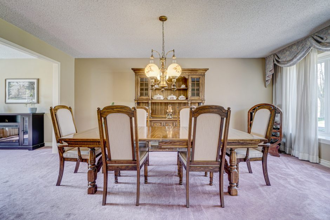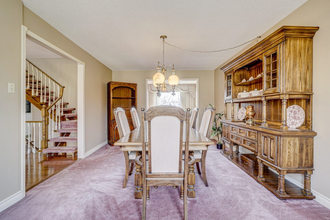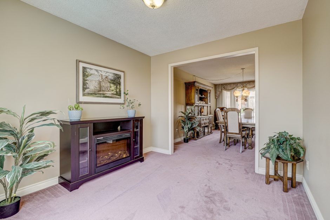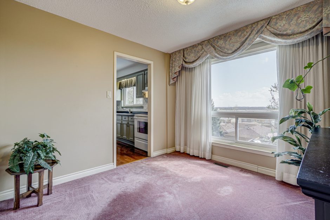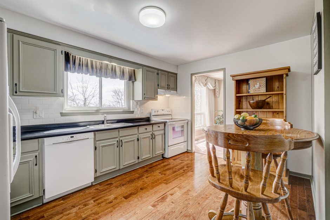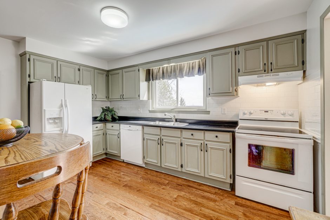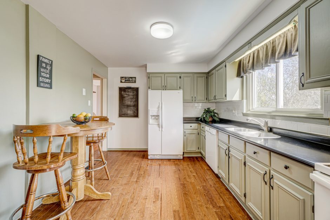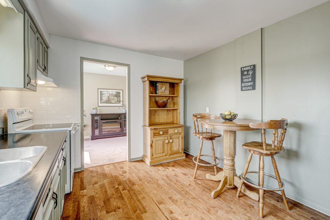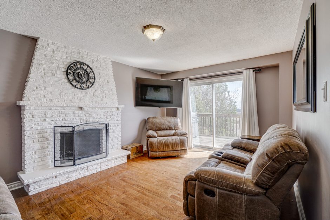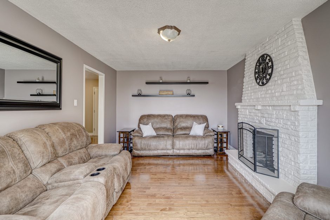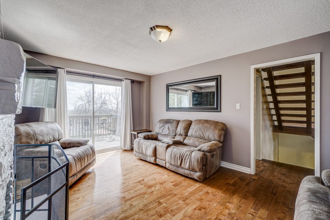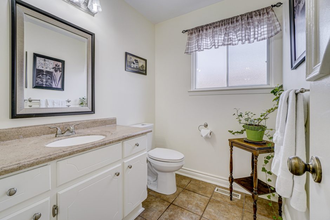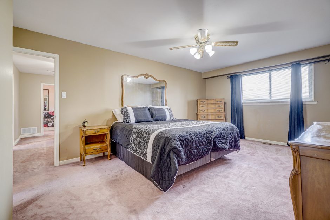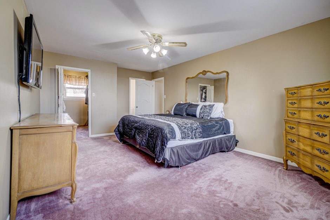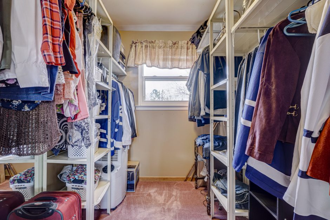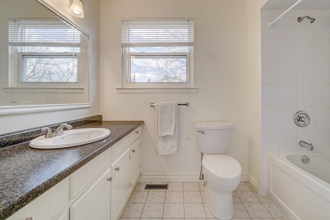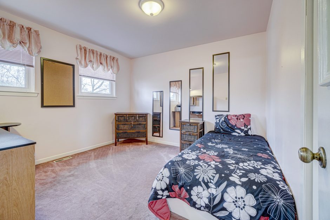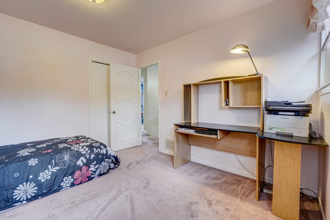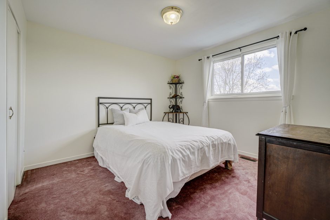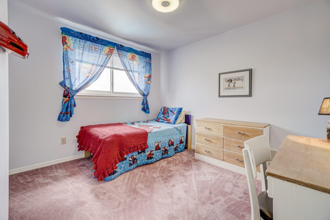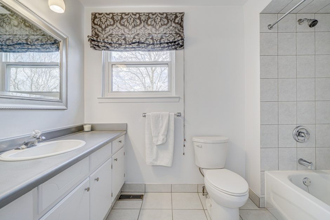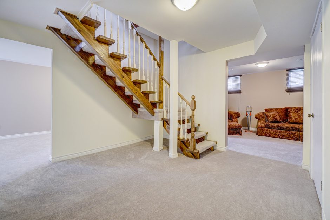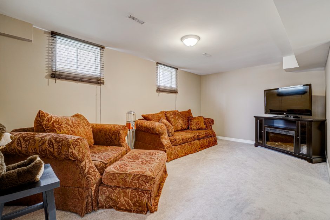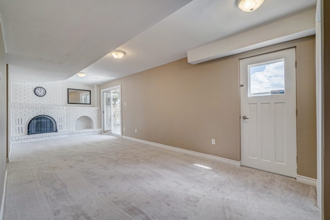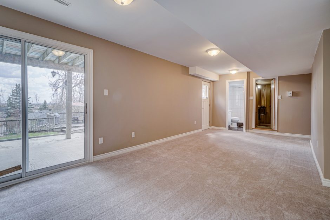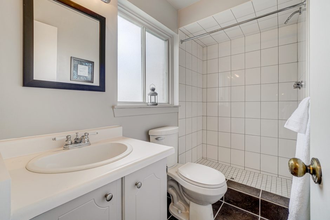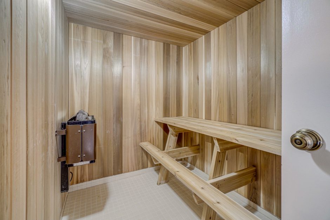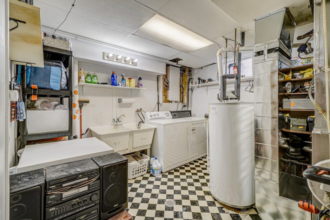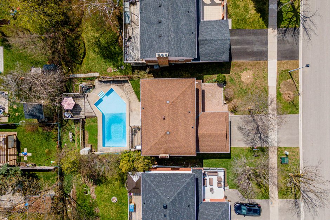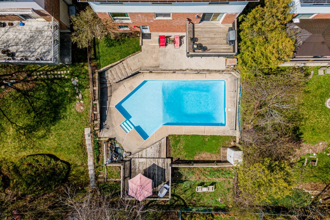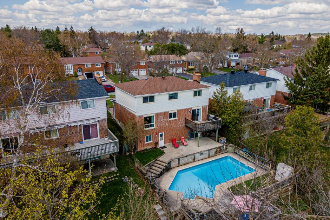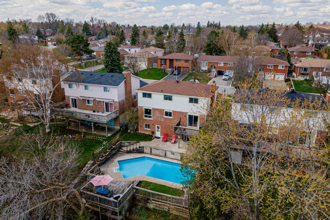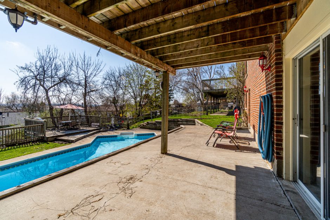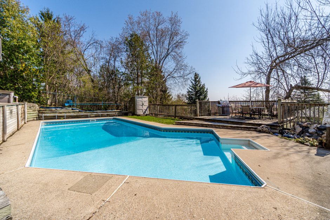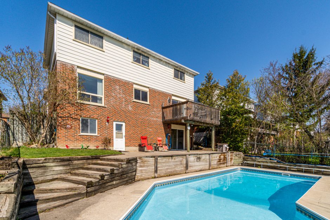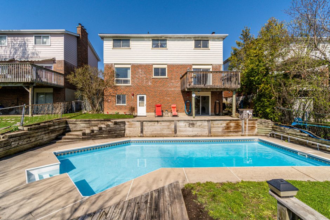Description
Beautiful 2 storey home with 4 bedrooms, 4 bathrooms, and a 2 car garage. Situated on an amazing 50 x 132 tiered lot with basement walkout to an in-ground pool and oasis backyard. Located in a desirable family friendly neighbourhood only a 3-minute drive to the Bradford Go Station, great schools, parks, all of the shopping & entertaining amenities of Downtown Bradford. Only minutes to Lake Simcoe and a 40 minute drive to Downtown Toronto from both the 400 or 404 Highway.
This fantastic family home offers hardwood flooring on the main floor, a cozy living room with wood burning fireplace and a walkout deck with natural gas hook-up. The upper level has a large primary bedroom with ensuite and walk-in closet. 3 more spacious bedrooms are accompanied by a 4-piece bathroom. The basement is an entertainers dream with a large family room, and a massive recreation room with wood burning brick fireplace, a large cedar sauna, 3-piece bathroom and it has sliding doors out to the breathtaking retreat with in-ground pool and plenty of space for entertaining.
There is a utility room with laundry and a separate cold storage room. The driveway is double width so it can accommodate up to two vehicles and all major components/mechanics in the home have been updated. This amazing property will check off all of your boxes!
Room Sizes
Main Level
- Foyer: 12′ x 10′
- Dining Room: 18′ x 11’5″
- Living Room: 11′ x 10′
- Kitchen: 14′ x 10’5″
- Family Room: 17′ x 11’5″
- Bathroom: 2-Piece
Upper Level
- Primary Bedroom: 18’5″ x 12′
- Ensuite Bathroom: 4-Piece
- Bedroom: 11′ x 10′
- Bedroom: 11′ x 11′
- Bedroom: 11′ x 11′
- Bathroom: 4-Piece
Basement
- Foyer: 12′ x 11′
- Recreation Room: 27′ x 10′
- Family Room: 18′ x 11’5″
- Sauna: 8′ x 5’5″
- Bathroom: 3-Piece
- Laundry: 11’5″ x 11’5″
- Cold Room

