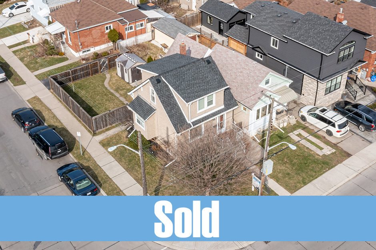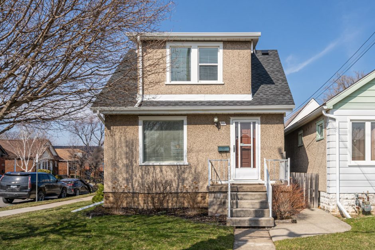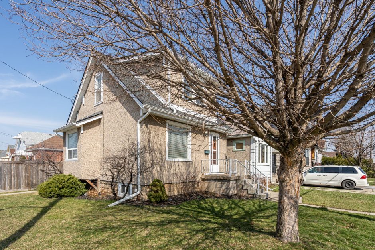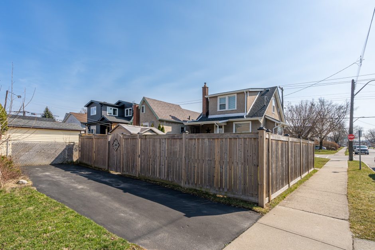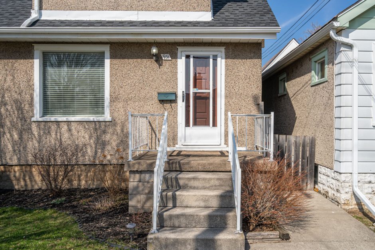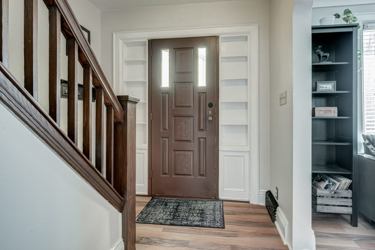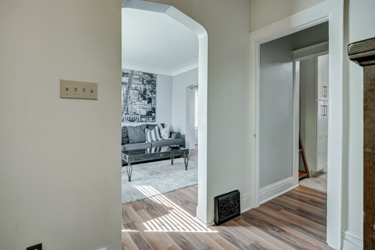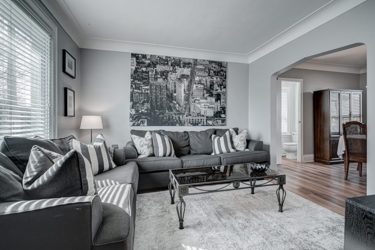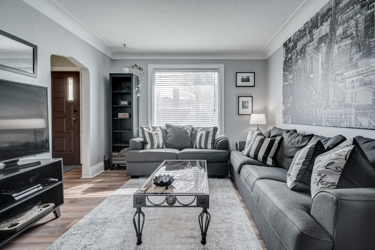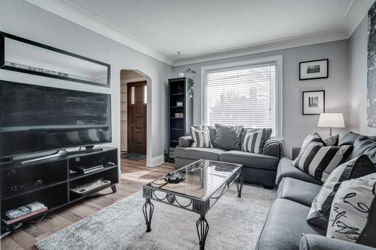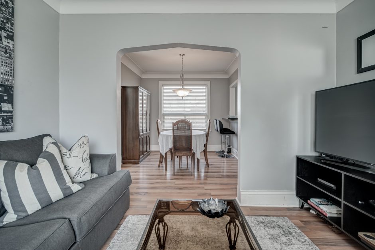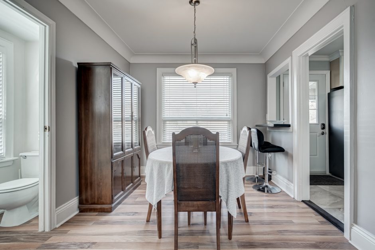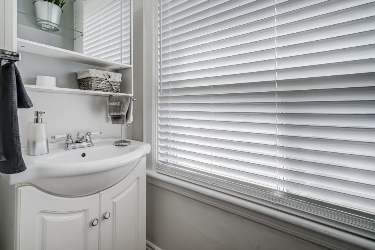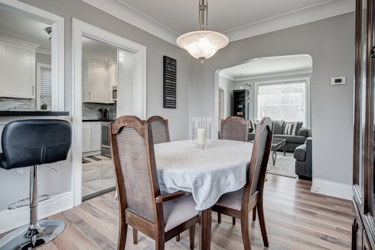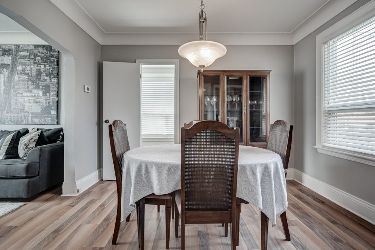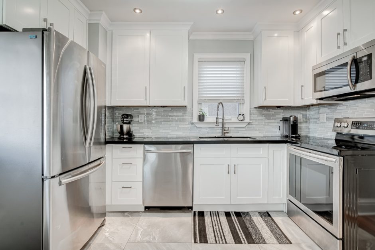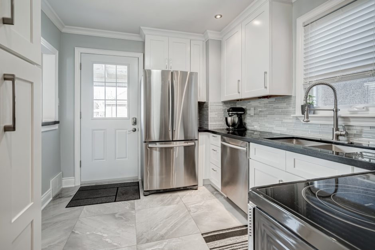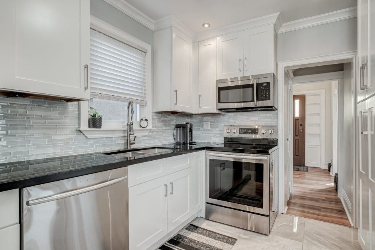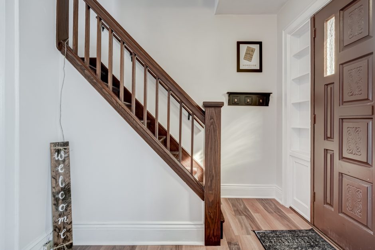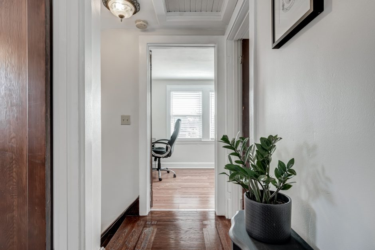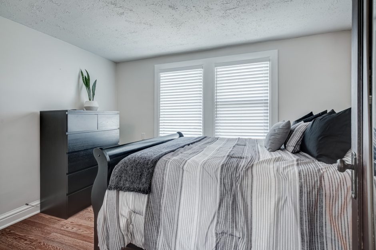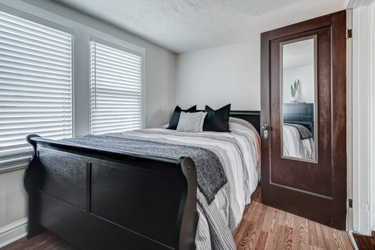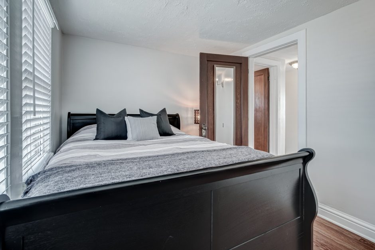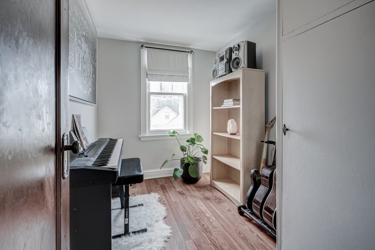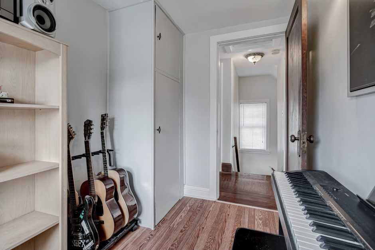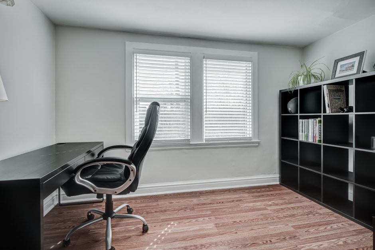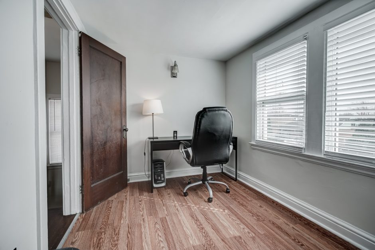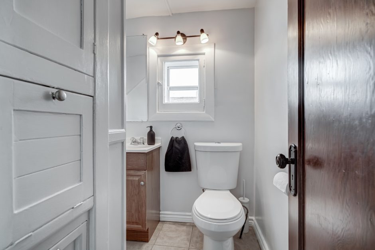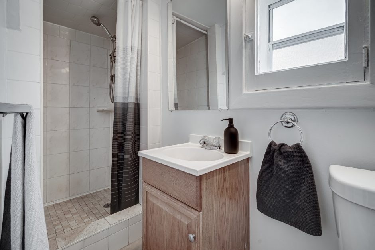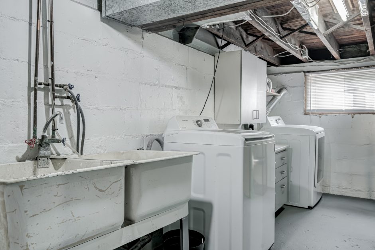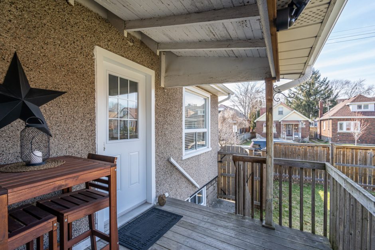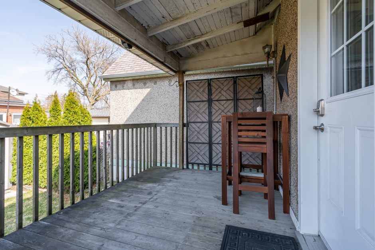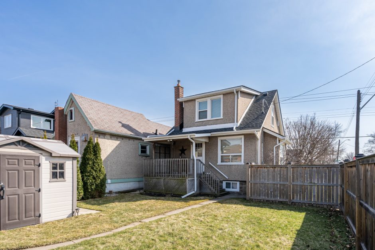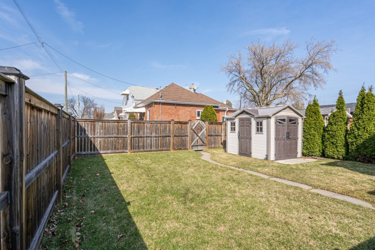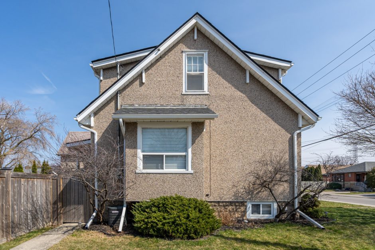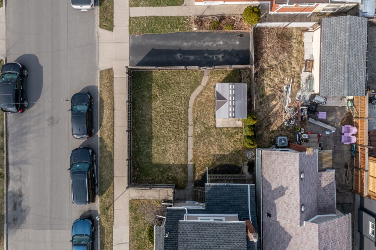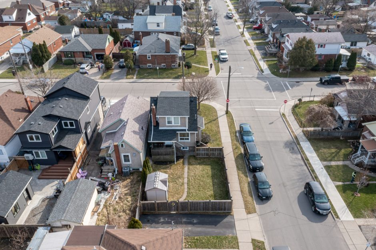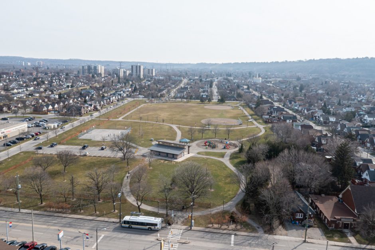Description
Beautifully updated 3-bedroom, 2 bathroom, family home in the popular and family oriented Homeside neighbourhood of Hamilton. Located on a fantastic corner property with a huge fenced yard and parking for two vehicles in the rear driveway. Completely move-in-ready with some original character features, such as coved ceilings, painted gumwood trim, and an original oak staircase with inlay hardwood on the upper landing.
The large living and dining room has laminate flooring, plenty of natural light and offers an excellent entertaining space for friends and family. There is a powder room on the main level as well as a stunning renovated kitchen with maple dovetail cabinetry, granite counters & stylish backsplash, stainless appliances, 24-inch porcelain tiles and a breakfast bar. The back door accesses a covered deck for extended entertaining space.
The upper level has 3 bedrooms and a full bathroom with walk-in shower. The painted basement is clean and dry offering plenty of storage space and a laundry area with utility sink. There is a separate side door entrance into the basement and a large storage shed in the backyard.
This wonderful property is located just steps to Gage Park or Montgomery Park, the Kenilworth Stairs and Rail Trail, all restaurant and shopping amenities on Ottawa Street or downtown, and it is just a short drive to highway access or GO Transit.
Room Sizes
Main Level
- Foyer: 7’6″ x 7’11”
- Living Room: 11’2″ x 11’9″
- Dining Room: 9’7″ x 11’5″
- Bathroom: 2-Piece
- Kitchen: 9’7″ x 11’4″
Upper Level
- Primary Bedroom: 12’5″ x 9′
- Bedroom: 11′ x 8′
- Bedroom: 9’6″ x 6’5″
- Bathroom: 3-Piece
Basement
- Laundry/Storage/Utility: 19’7″ x 24’3″
Property Taxes
$2,429.21

