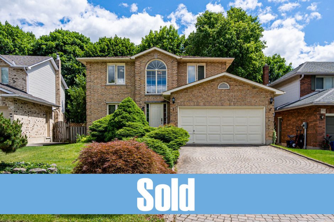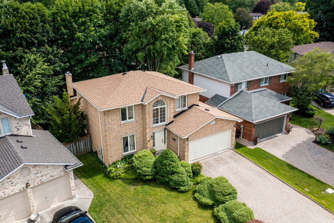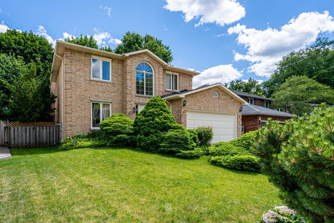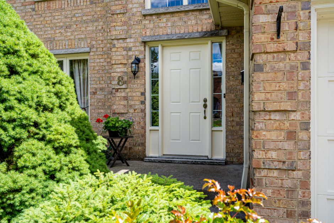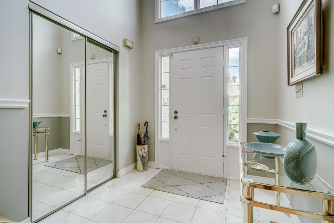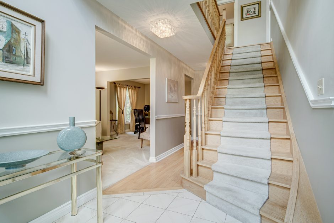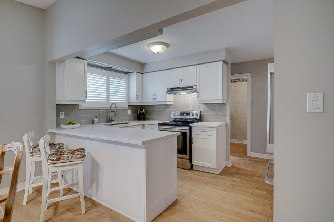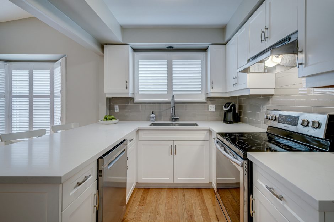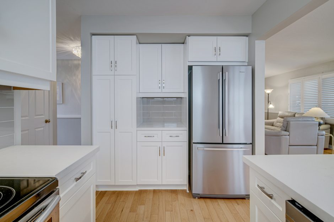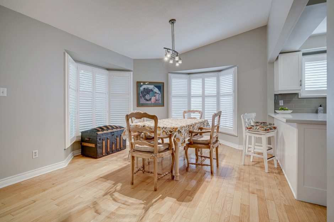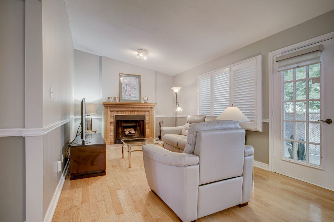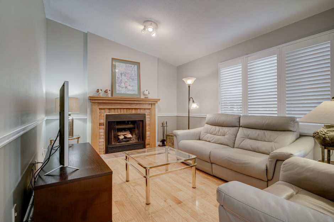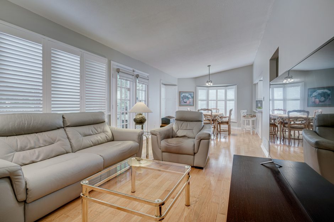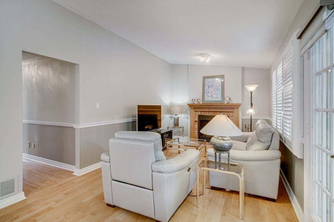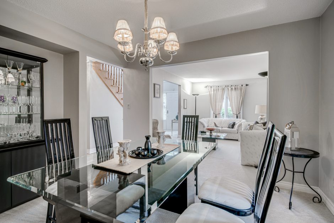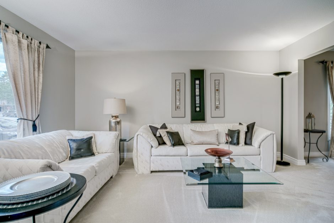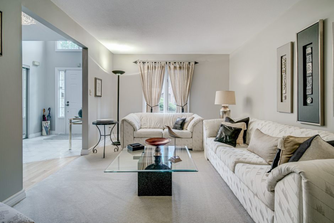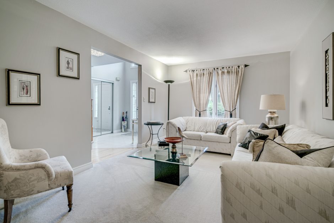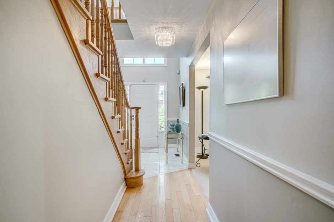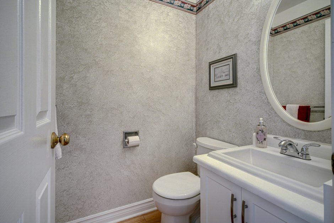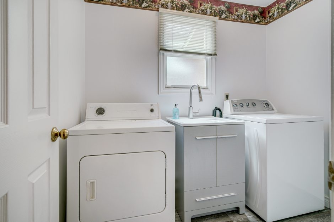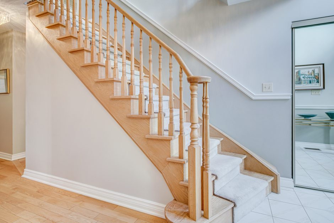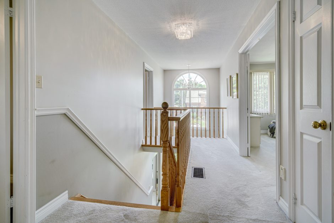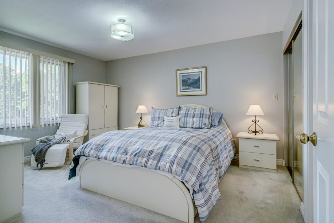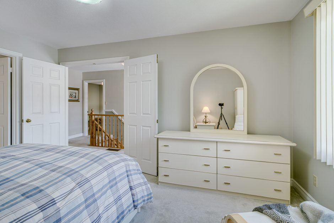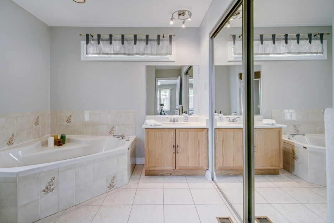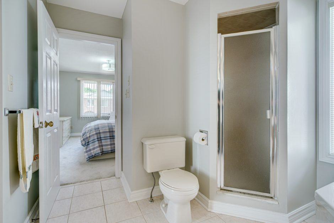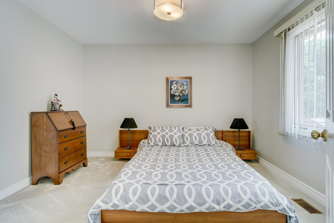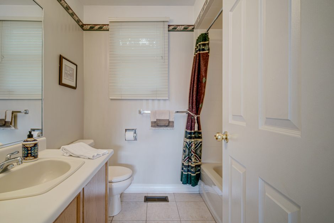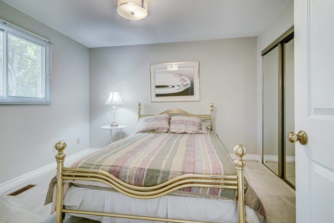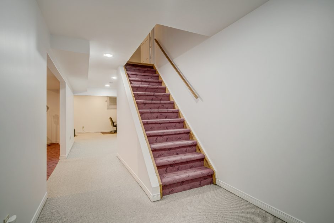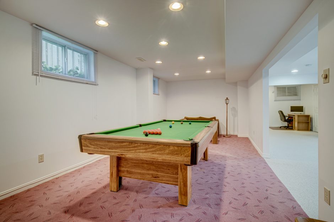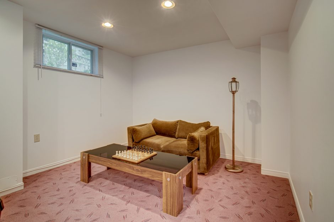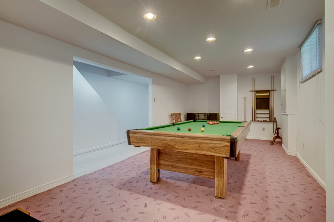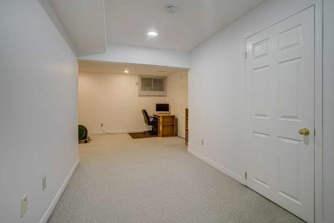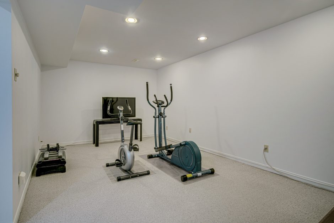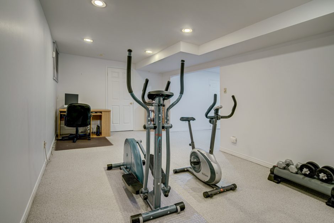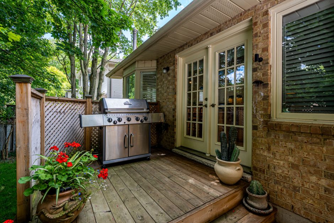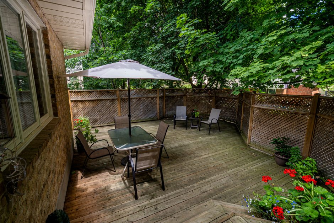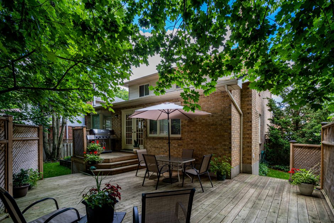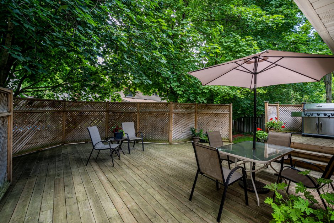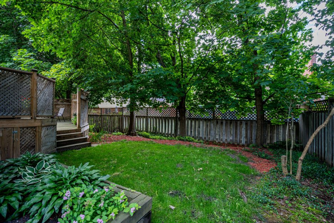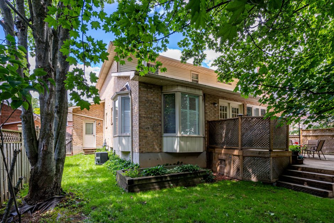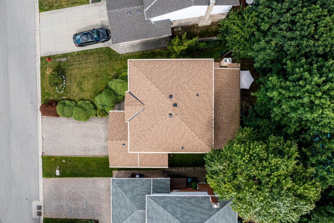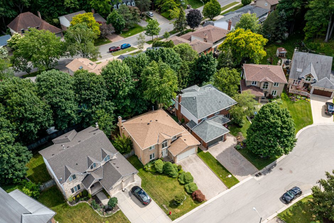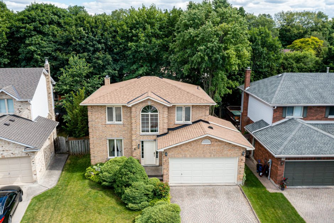Description
Stunning two-storey brick family home situated on a large pie-shaped property and located on a quiet and highly desirable court only three minutes from Spring Creek Trail, which connects to the Dundas Valley Conservation where you can enjoy over 1400 kms of amazing trails. It is walking distance to some fantastic parks and schools (including French Immersion) and only minutes from the Dundas Valley Golf and Curling Club, as well as all of the restaurants and shopping in the downtown core.
Meticulously maintained by its original owners, this beautiful move-in-ready home offers 3 bedrooms and 2.5 bathrooms. The main level features a stunning updated kitchen with white shaker cabinetry, gleaming quartz counters, stainless appliances and a subway tile backsplash. The open concept family room and dining area is the perfect space to entertain. It has a high vaulted ceiling with custom California shutters, a wood-burning fireplace, and there is access out to large private two-tiered deck and fully fenced backyard with towering mature trees. Also on the main level are formal living and dining rooms, a two-piece bathroom and a laundry room with inside access from the double garage.
The upper level is open to the main foyer and large windows allow for plenty of natural light. There are three spacious bedrooms including a primary suite with a walk-in shower and relaxing soaker tub in the 4-piece ensuite. A second full family bathroom has a tub and shower combination.
The finished basement offers plenty of recreation space with a large games room and a great room that can be used for many purposes including a gym, office space, or home theatre. There is a utility area and a storage room with a window so it can easily be finished as a fourth bedroom or private office.
All mechanics in the home have been updated: Furnace 2009, A/C 2014, and Roof 2017.
Extras: Central Vacuum & Automatic Garage Door Opener
Room Sizes
Main Level
- Foyer: 7’2″ x 17’6″
- Living Room: 10’10” x 14’11”
- Dining Room: 11’11” x 11’1″
- Kitchen: 13’11” x 8’5″
- Dinette: 11’8″ x 12’8″
- Family Room: 19’9″ x 11’3″
- Bathroom: 2-Piece
- Laundry: 6’5″ x 8′
Upper Level
- Primary Bedroom: 11’3″ x 14’11”
- Ensuite Bathroom: 4-Piece
- Bedroom: 10’5″ x 11’6″
- Bedroom: 10’5 x 11’9″
- Bathroom: 4-Piece
Basement
- Hall: 7’4″ x 27’11”
- Recreation Room: 10’8″ x 25’9″
- Great Room: 20’4″ x 11′
- Storage: 10’6″ x 14’10”
- Utility: 8’7″ x 10’7″
Property Taxes
$5,752.32 2021

