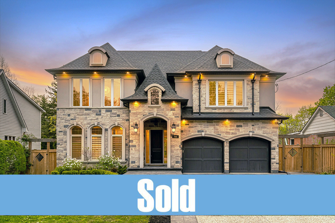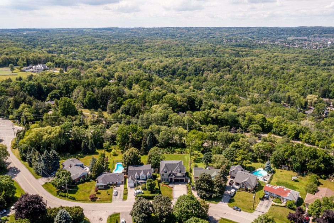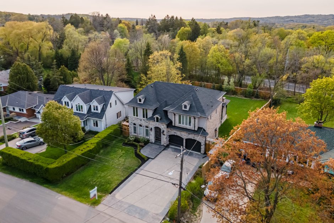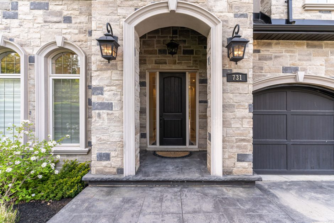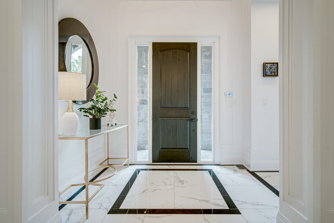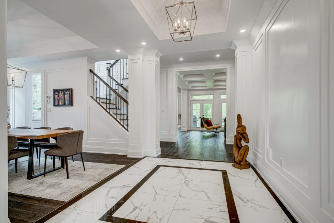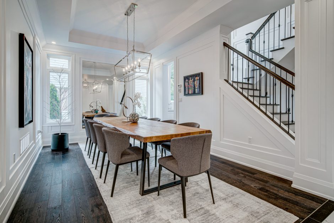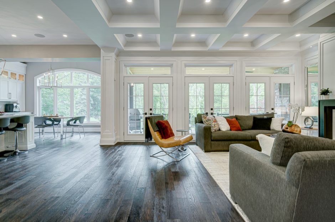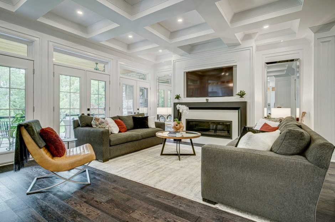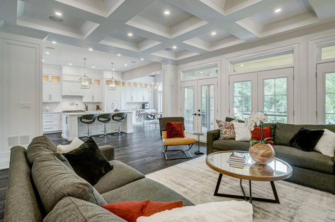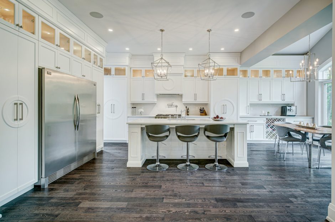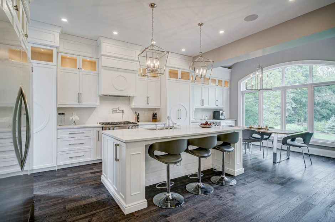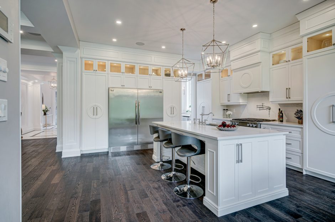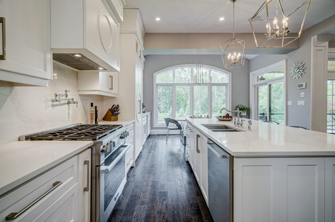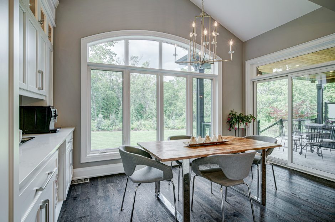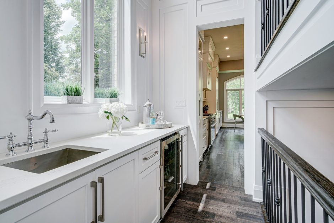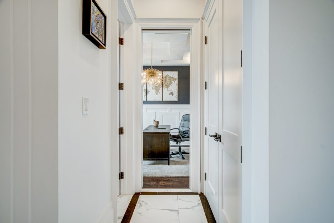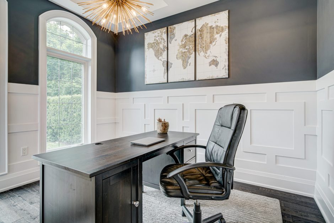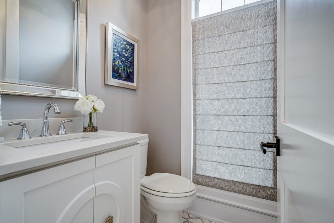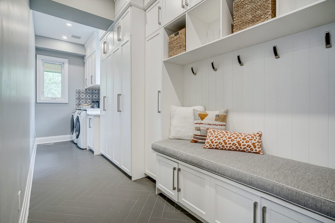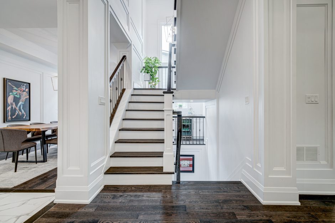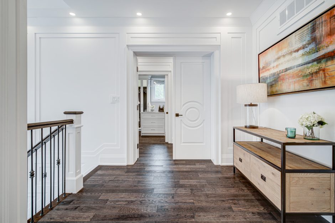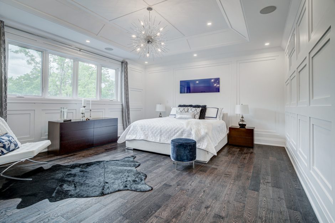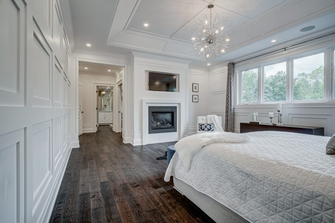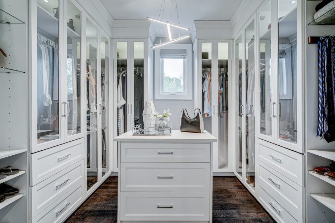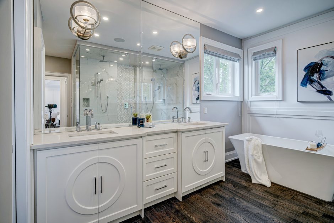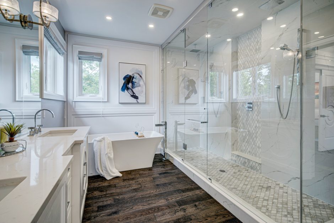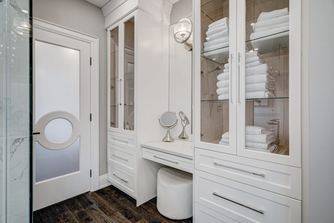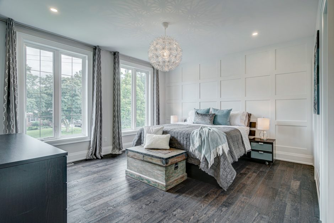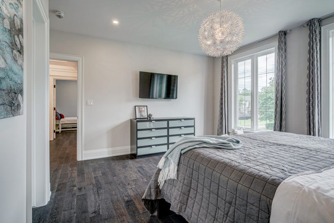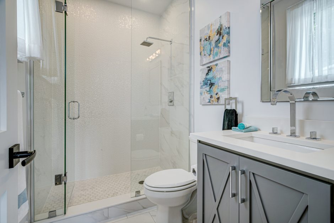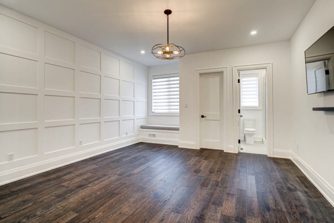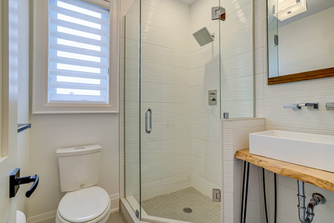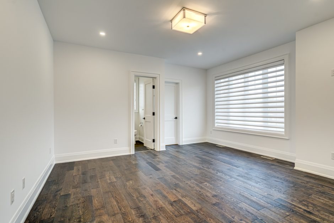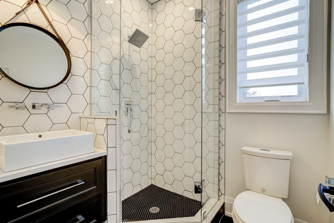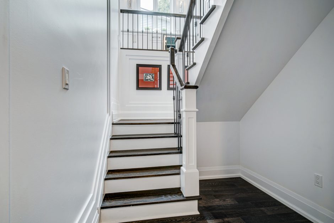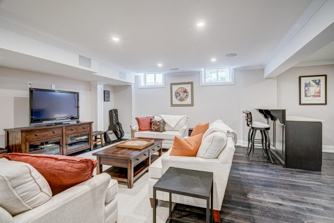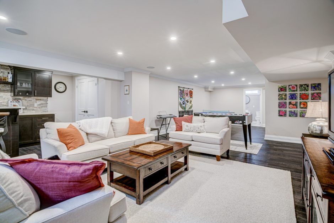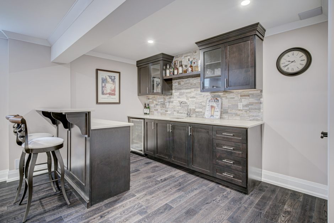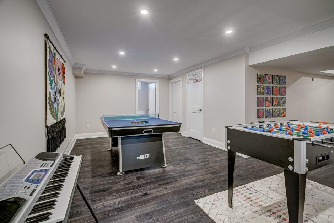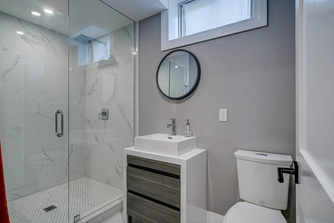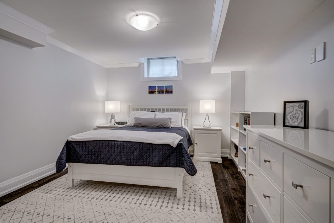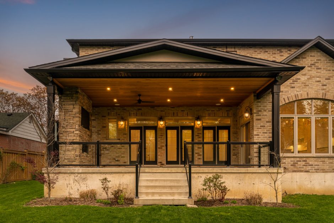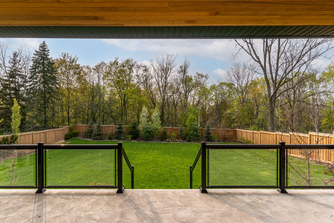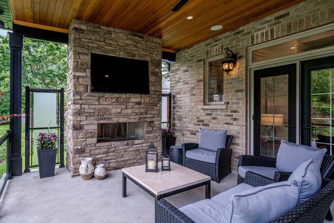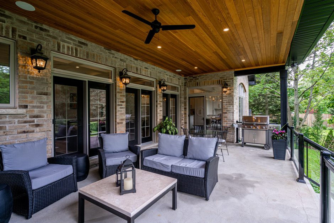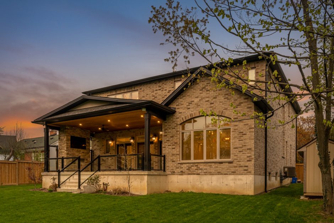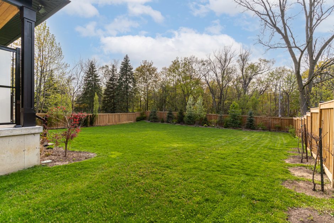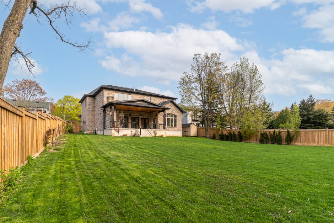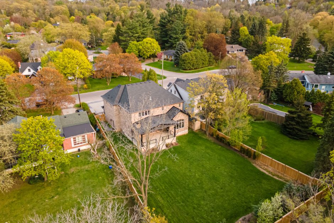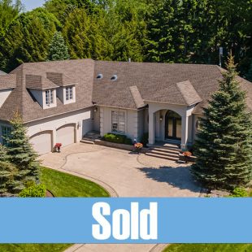Description
Stunning luxury home built with superior design and quality in the desirable and family-friendly Ancaster Heights. Situated on a deep 191 ft. pie-shaped property with almost 100 ft. across the rear and backing onto green space. Conveniently located only walking distance to the Village shops and restaurants, hiking trails and waterfalls including Sherman & Tiffany Falls, and just minutes to the Hamilton Golf and Country Club with easy highway access. There are 6 total bedrooms, 6 bathrooms and over 4,000 square feet above grade plus a fully finished entertainer’s basement. With exceptional curb appeal, the elegant grandeur is evident the moment you step through the stone portico into the 19-foot foyer.
The main level features 10-foot coffered and tray ceilings with custom millwork and wall paneling throughout. An open concept great room is a perfect space to entertain family and friends with breathtaking views, beautiful natural light, and access to the spectacular covered patio with cedar ceiling, speakers, open flamed gas fireplace and television. The gourmet kitchen offers an 8-foot island, Caesarstone counters, intricate cabinetry and top-of-line appliances. Pass through a servery and bar area into a gorgeous separate dining room. There is a private office, powder room and a large laundry/mudroom accessible from the garage.
The 9-foot upper level has 4 spacious bedrooms, all with their own private ensuite and walk-in closet. The primary suite enjoys a gas fireplace, a huge dressing room with custom cabinetry, and a luxurious 6-piece spa ensuite bath with a custom double shower (dual rain heads/handhelds/body jets), soaker tub, double vanity, and make-up counter.
A professionally finished basement includes a recreation room with built-in speakers, wet bar, and an area for games. There are two bedrooms or office spaces, a 3-piece bathroom, and plenty of storage and utility space.
The entire home has a combination of 7-inch distressed oak hardwood and designer porcelain & marble tiling. There is LED pot lighting, exquisite light fixtures, hardware, and speakers on zone controls. The fully fenced property has been professionally landscaped with full irrigation system and the stamped concrete/exposed aggregate driveway can accommodate parking for 6 vehicles. This amazing dream home will impress the most discerning buyer!
Room Sizes
Main Level
- Foyer: 9′ x 8′
- Office: 9’8″ x 11’7″
- Bathroom: 2-Piece
- Dining Room: 16’7″ x 10’6″
- Living Room: 20’2″ x 17’4″
- Kitchen: 15’5″ x 16’9″
- Dinette: 15’3″ x 7’9″
- Laundry: 5’11” x 22’3″
Upper Level
- Primary Bedroom: 19’9″ x 16’8″
- Ensuite Bathroom: 6-Piece
- Bedroom: 15’9″ x 13’11”
- Ensuite Bathroom: 3-Piece
- Bedroom: 14’9″ x 16’3″
- Ensuite Bathroom: 3-Piece
- Bedroom: 14’9″ x 14’7″
- Ensuite Bathroom: 3-Piece
Basement
- Recreation Room: 37’10” x 16’8″
- Wet Bar: 12’5″ x 9’3″
- Bedroom: 14’3″ x 10’10”
- Bedroom: 14’3″ x 19’4″
- Bathroom: 3-Piece
- Storage
- Storage
Square Footage
- 4,004 sqft. (Above Grade)
Property Taxes
- $15,697.31 – 2022

