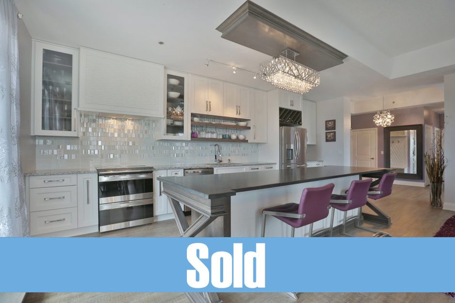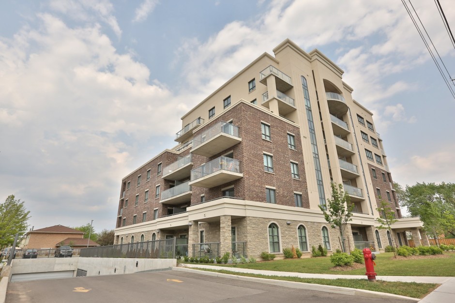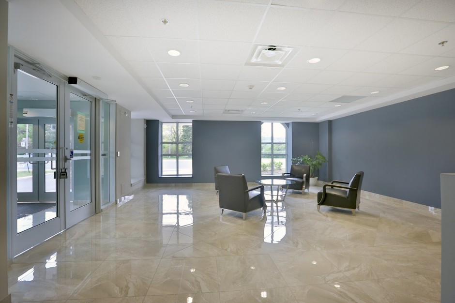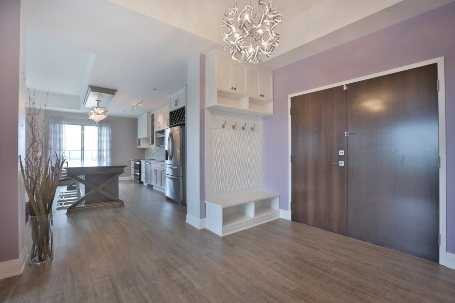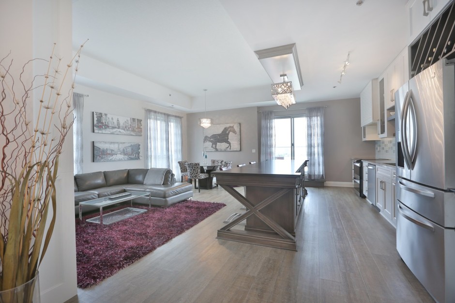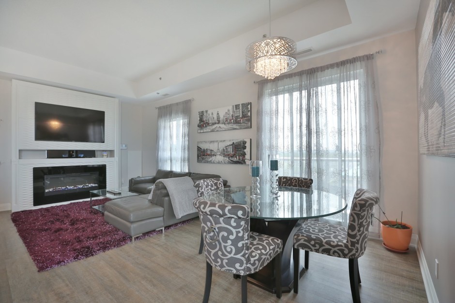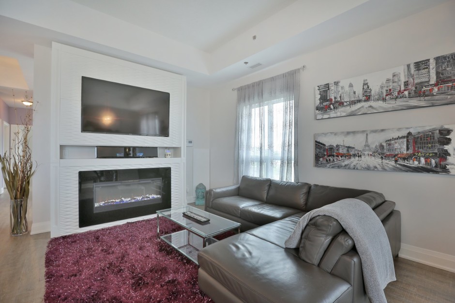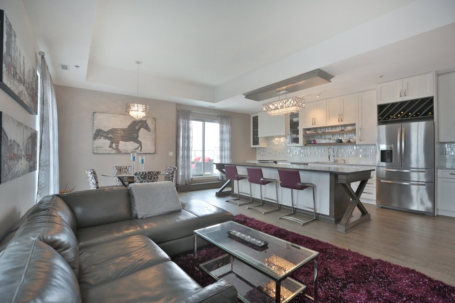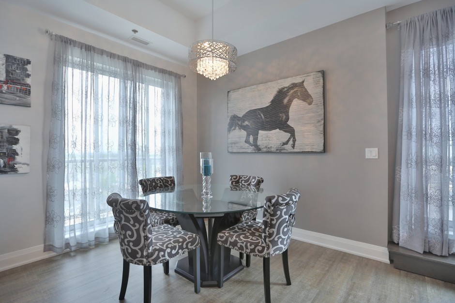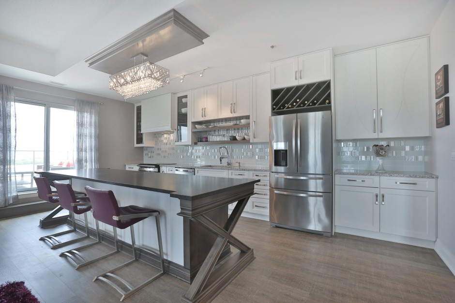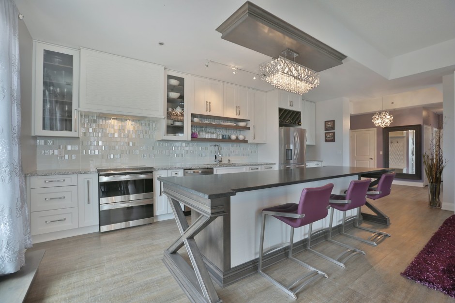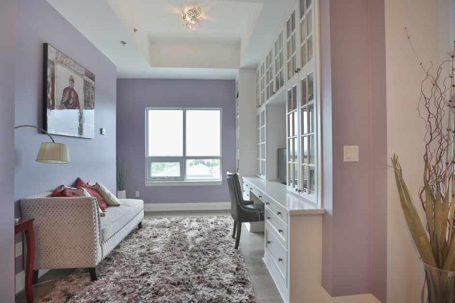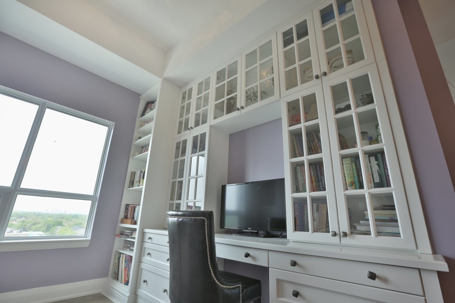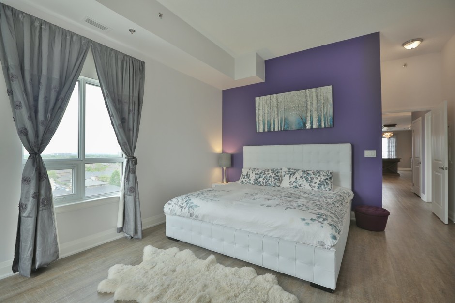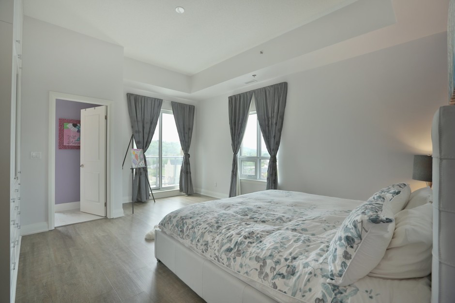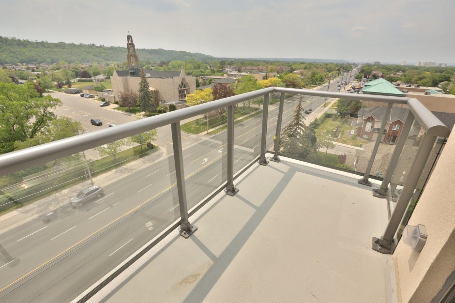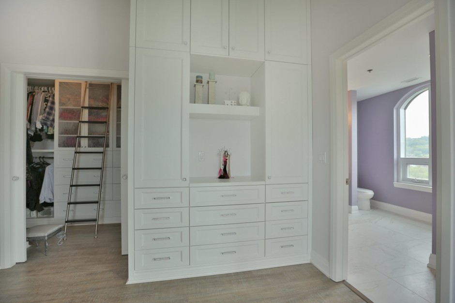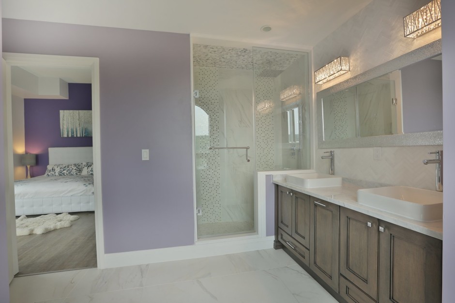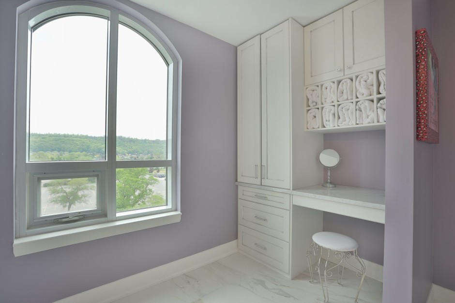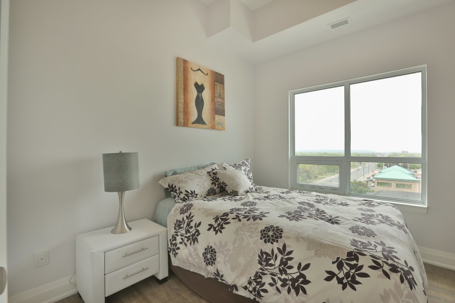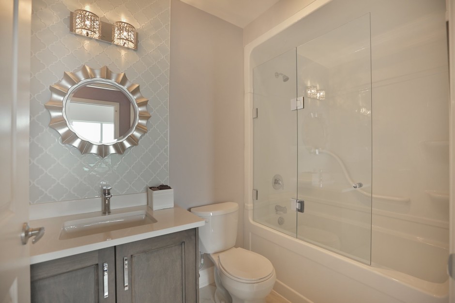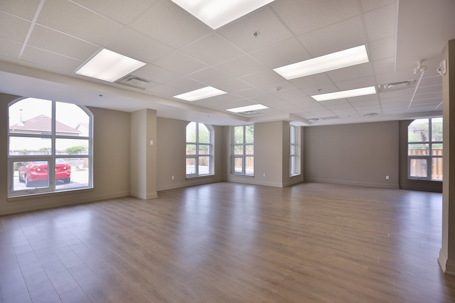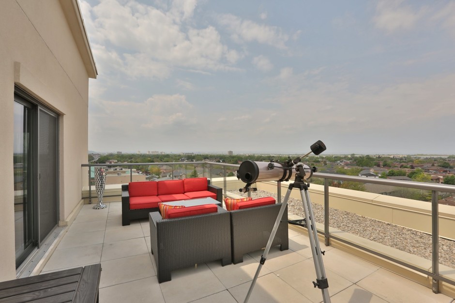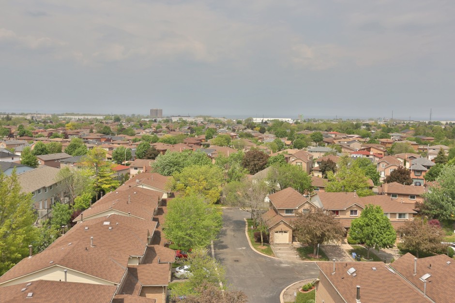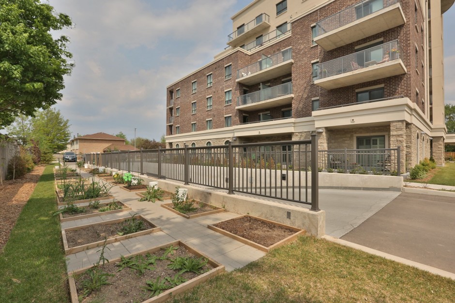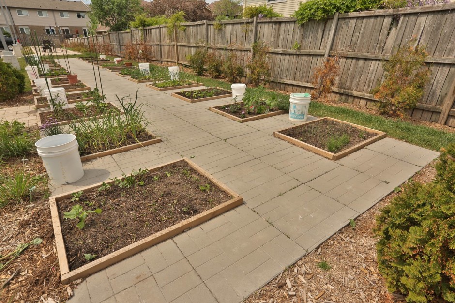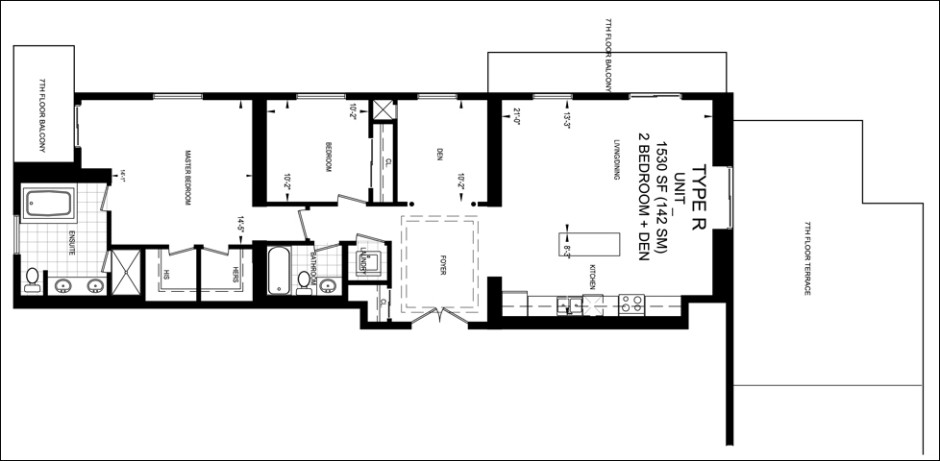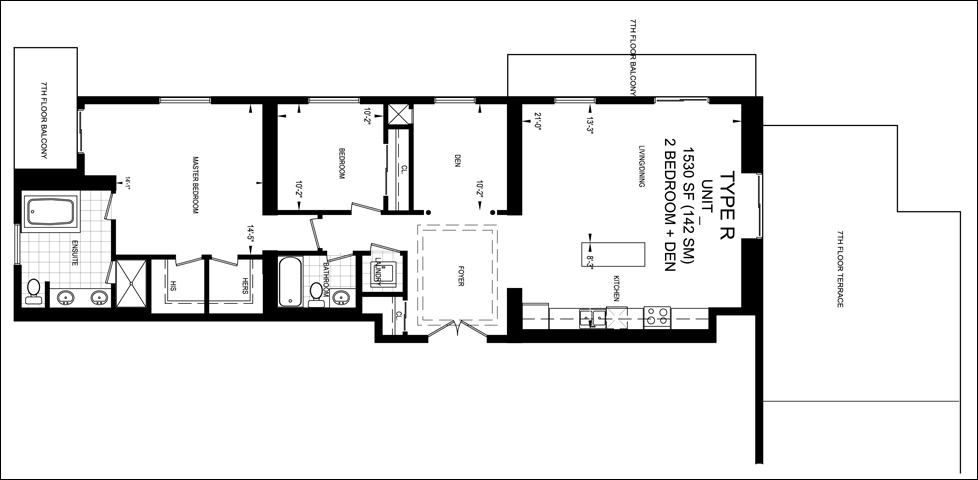Property Description
Luxurious executive penthouse in the brand new Treviso Condominium building!
Situated in a vibrant, well-established area of Stoney Creek with easy access to public transit, major highways, shopping, parks and all amenities. 1530 square feet of beautifully designed and decorated living space with more than 100 thousand dollars in luxury upgrades. There are two bedrooms and a den, two full bathrooms, two private balconies and a huge north-facing terrace. Gorgeous panoramic views can be seen of all sides with breathtaking sunrises & sunsets, and views of the lake, escarpment, and the Hamilton & Toronto skylines.
The stunning custom kitchen features top-of-the-line Kenmore Elite stainless-steel appliances, solid maple cabinetry with deep uppers to the ceiling, dove tails, soft close doors and plenty of pull-out upgrades. The 13-foot two-toned island with bar fridge is a showpiece. Two different styles of granite, an elegant glass backsplash and high-end accessories finish the kitchen to perfection. The open concept layout is perfect for entertaining guests with room for a large dining table as well as a fantastic living area with built-in fireplace and television wall finished in a stylish wave board. One of the balconies and the separate terrace are accessible from this space through sliding doors.
The master suite has another private balcony and an ensuite bathroom with double vanity, glass shower and make-up station. The walk-in closet has more custom cabinets with a unique ladder feature to reach the highest points. The second bedroom is large and the main bathroom is alluring with quartz countertop, dazzling back splash and glass door on the tub & shower. The den area is setup as an office and lounge but it can also be used as a separate dining room.
The entire unit has 12-foot ceilings and upgraded commercial grade flooring throughout. All of the lighting has been exquisitely upgraded. There is a large storage room located beside the unit and there are two side-by-side underground parking spaces. The condo fees for the building are low and they include heat, air conditioning and water. This is truly a one-of-a-kind property!
Condo Fee
$763.34
(Includes: Heat, Air Conditioning, Water, Parking, Exterior Maintenance, Building Insurance.)
Floor Plan
Room Sizes
Foyer
Kitchen – 8.25 ft x 21.00 ft
Living Room – 13.25 ft x 21.00 ft
Den
Master Bedroom – 14.08 ft x 14.42 ft
Bathroom – 4-piece Ensuite
Bedroom – 10.17 ft x 10.17 ft
Bathroom – 4-piece
Laundry
Storage Room on 7th Floor

