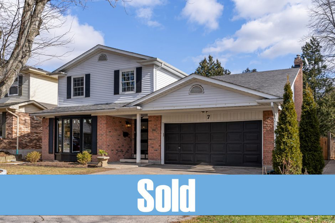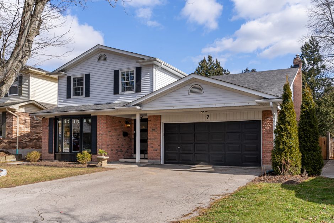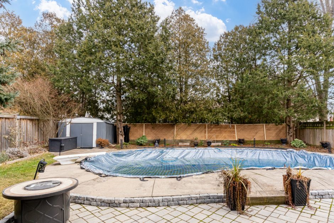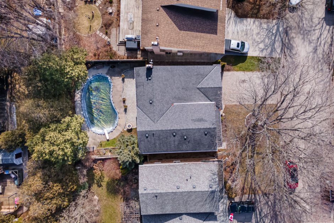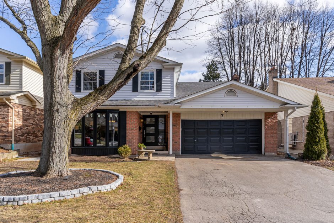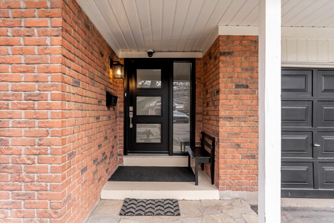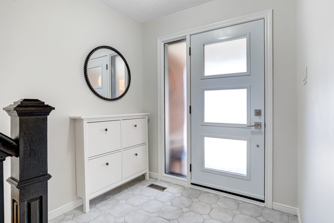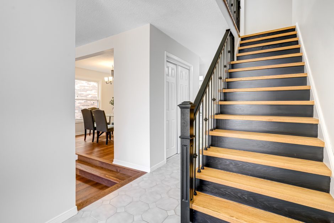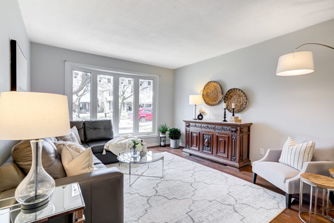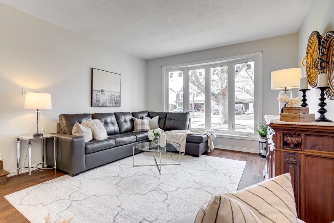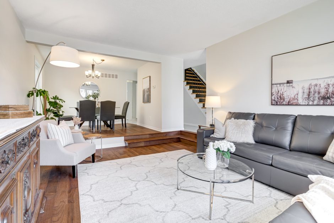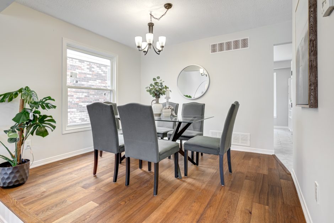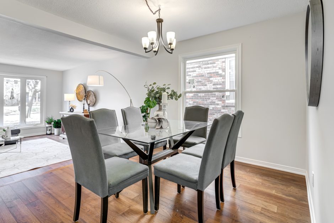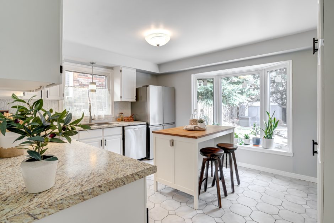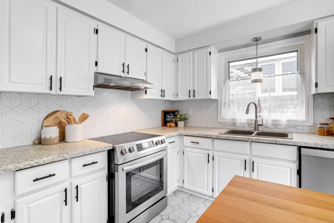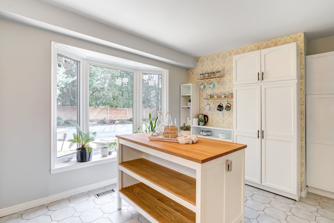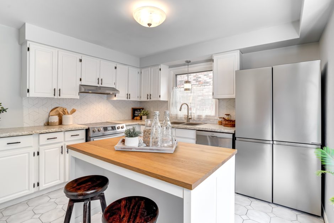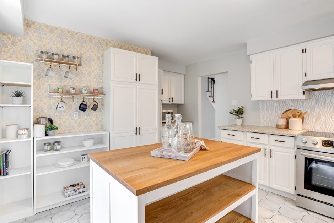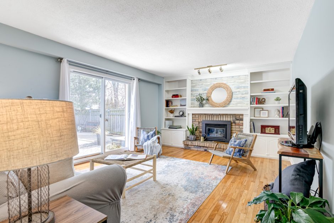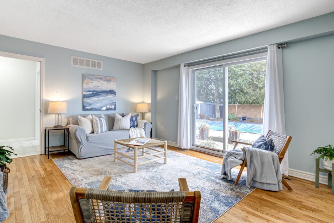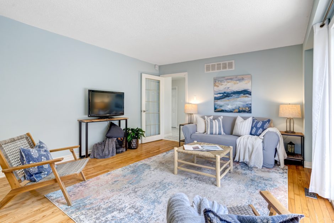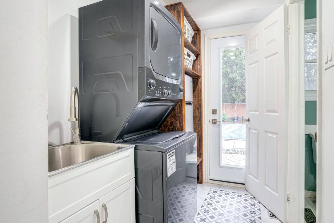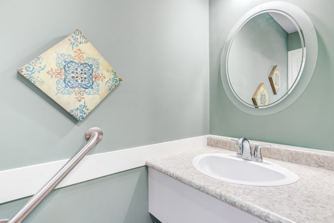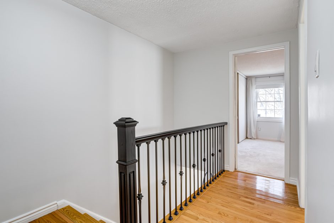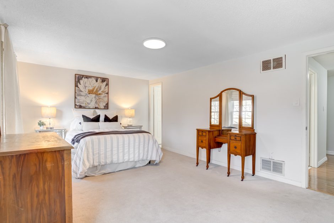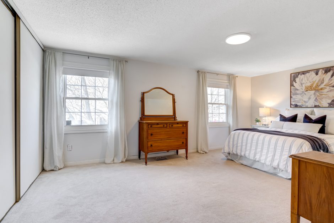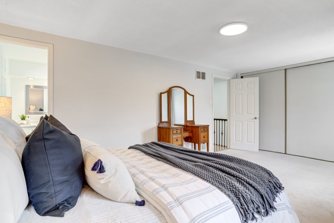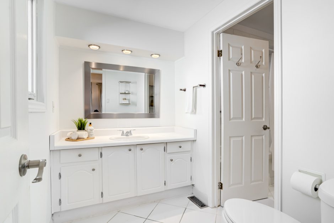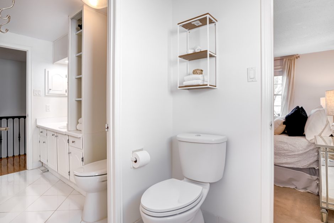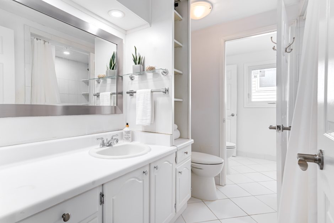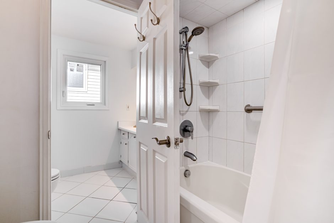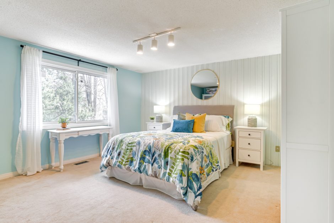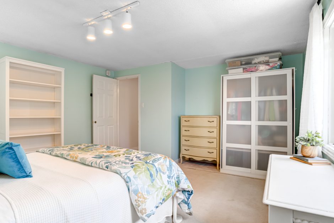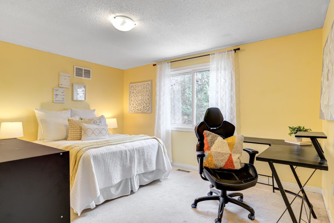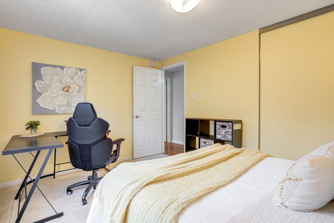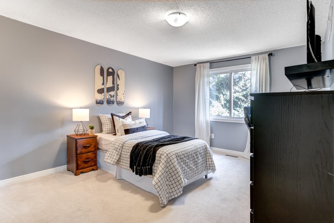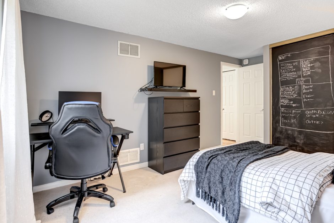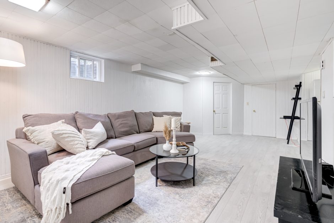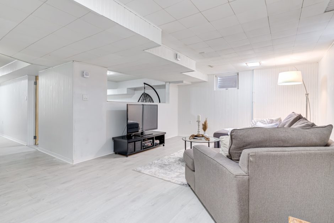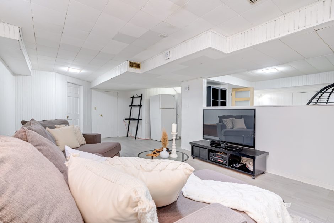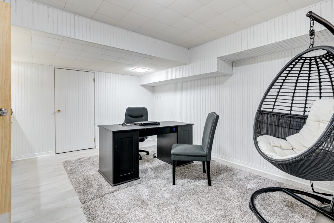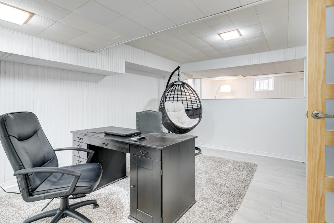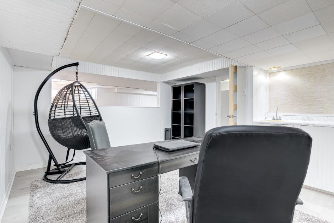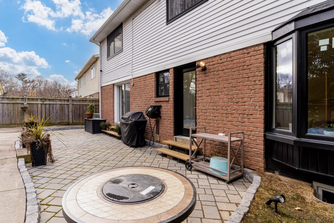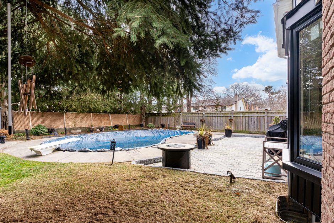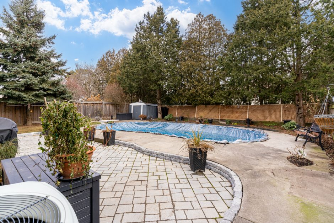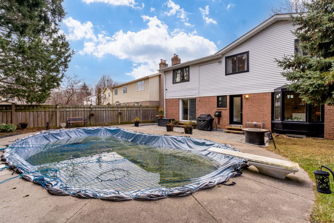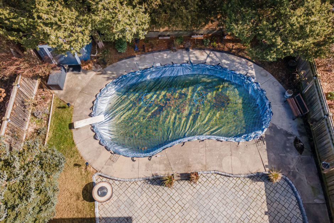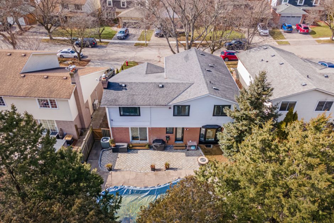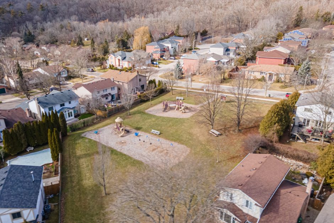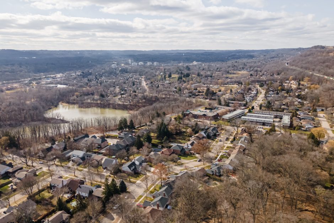Description
Beautiful move-in-ready 2-storey family home with 4 large bedrooms and 3 total baths. Situated on a 50 x 113 ft. property (55 ft. at the rear) with mature trees and a stunning backyard oasis (in-ground pool). Located on a quiet court with direct access to Yorkshire Heights Park on the street, this fantastic home has excellent curb appeal including new black windows and doors.
There is a spacious living and dining room with brand new hardwood flooring, a sun-filled kitchen over-looking the pool with plenty of cabinetry/storage and stainless appliances, and a comfortable family room with hardwood, a gas fireplace, and sliding doors out to the back patio. The main level also offers laundry and a 2-piece powder room.
Upstairs the 4 bedrooms are larger than typical for the neighbourhood. The primary bedroom has access to a 2-piece ensuite bath with a doorway into the second full 4-piece bath. This space can easily be reconfigured into two full bathrooms if desired. The finished basement offers a wonderful recreation space, there is a separate office area with wet bar, multiple storage rooms, and a rough-in for a fourth bathroom.
Outside you can enjoy a spectacular private oasis. There is a 19 x 32 ft. kidney shaped inground pool with updated equipment and plenty of space for entertaining, barbequing and relaxing. All mechanics in the home have been updated and well maintained.
Close to great schools and hiking trails, just minutes to all of the shops and restaurants in downtown Dundas, and only a short drive to McMaster, GO transit (Aldershot), and highway access.
Notable Updates:
- Windows and Doors (2020 – 2023)
- Furnace & Air Conditioner (2010)
- Roof (approx. 15 years)
- Roof Insulation – R60 (2023)
- Electrical Panel (2016)
- Pool Pump (2019)
- Pool Filter & Chlorinator (2023)
- Pool Robot Cleaner (2023)
- Pool Liner (approx. 10 years)
- Security (6-camera system with monitor) (2023)
- Central Vacuum (2023)
- Garage Door Opener (2024)
- Hardwood in Living / Dining Room (2024)
- Freshly Painted (2024)
Main Level
- Foyer: 6’10” x 14’1″
- Living Room: 13’9″ x 17’6″
- Dining Room: 11’3″ x 10’9″
- Kitchen: 13’6″ x 12’4″
- Family Room: 17’5″ x 13’11”
- Bathroom: 2-Piece
- Laundry: 5’9″ x 9’3″
Upper Level
- Primary Bedroom: 18’11” x 12’4″
- Ensuite Bathroom: 2-Piece
- Bathroom: 4-Piece
- Bedroom: 15’7″ x 14’2″
- Bedroom: 13’6″ x 10’3″
- Bedroom: 10’9″ x 16’3″
Lower Level
- Recreation Room: 24’1″ x 13’3″
- Office: 13’3″ x 15’7″
- Storage: 13’3″ x 12’4″
- Rough-in Bath (Storage): 7’5″ x 6’11”
- Mechanical Room: 12’11” x 10’4″
Square Footage:
- 2,302 (above grade)
- 1,044 (basement)
Property Taxes
- $6,679.38 (2023)

