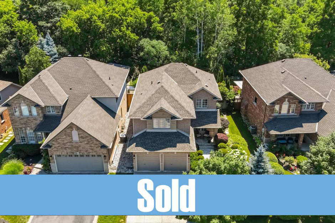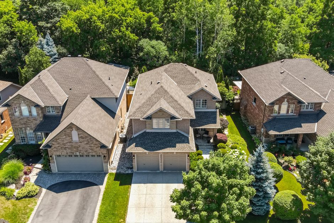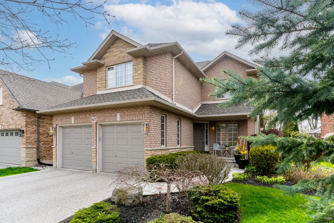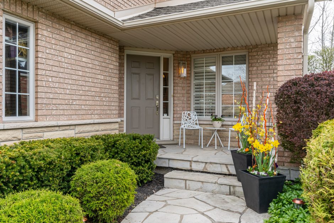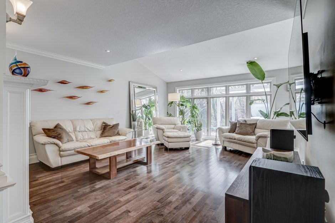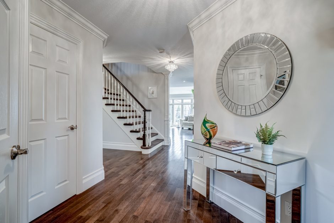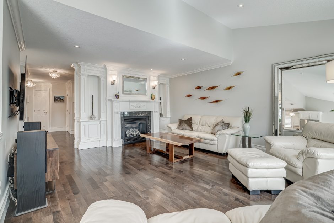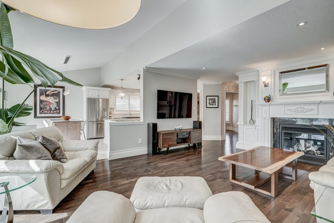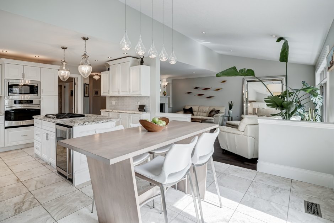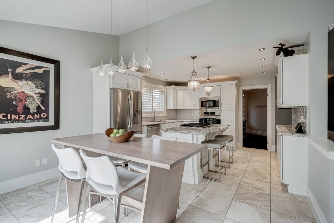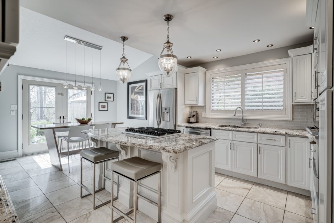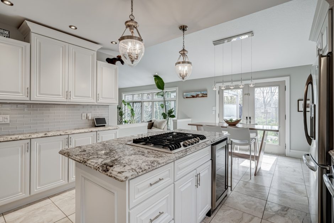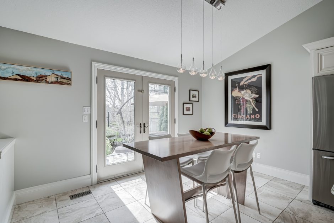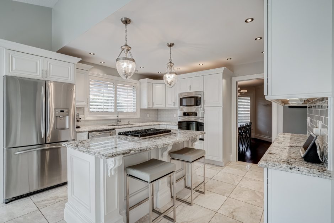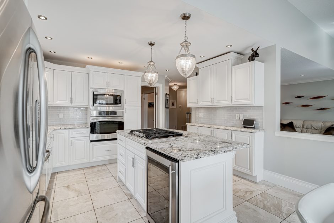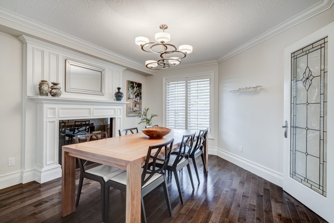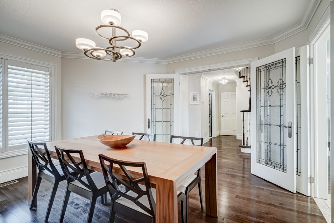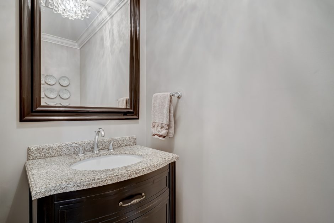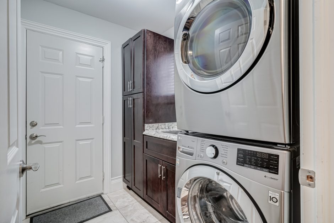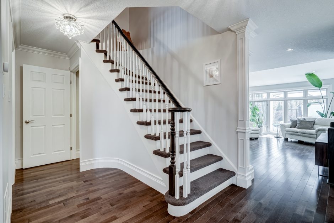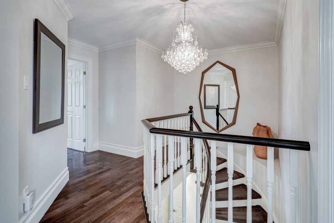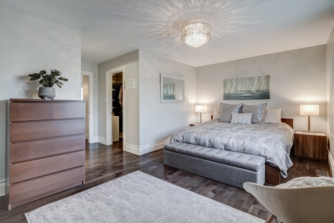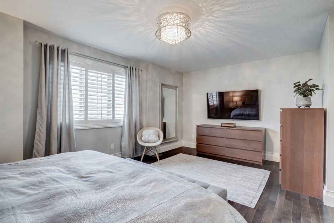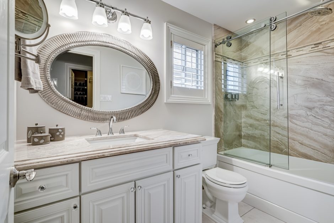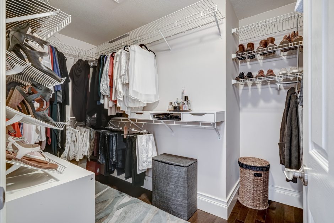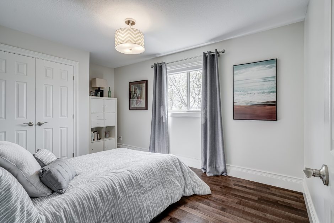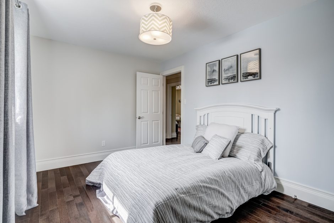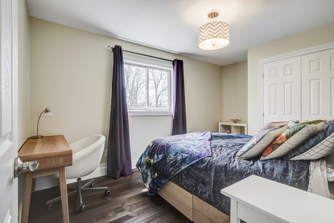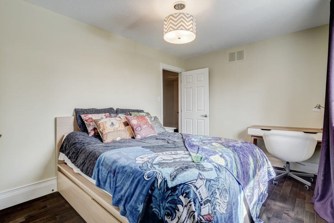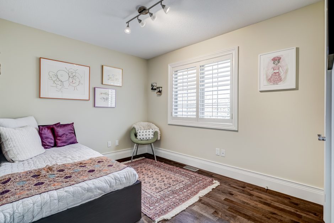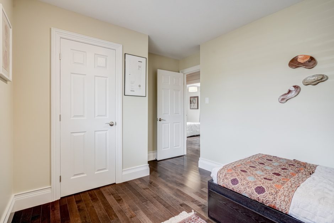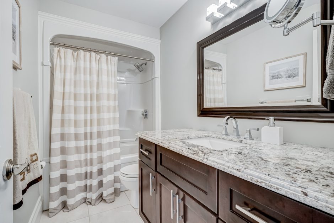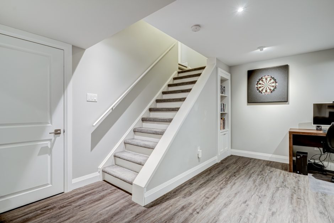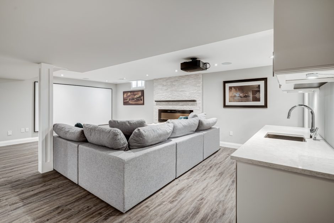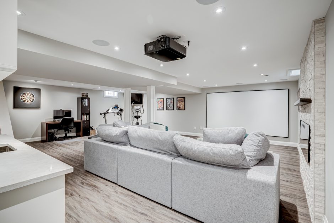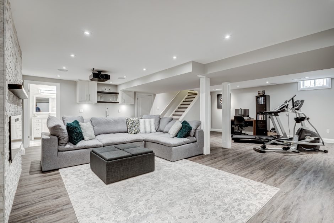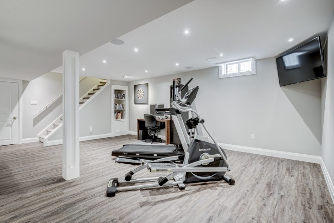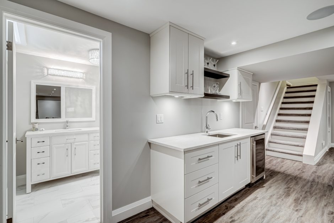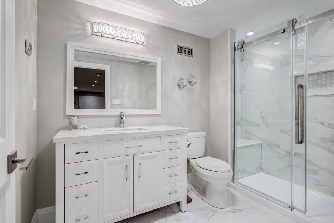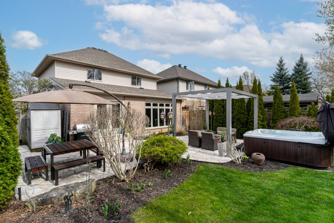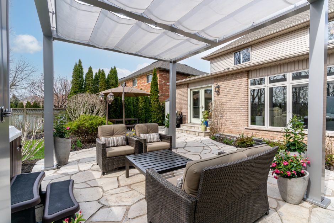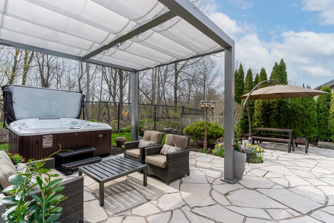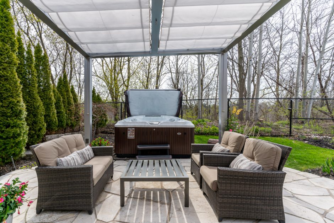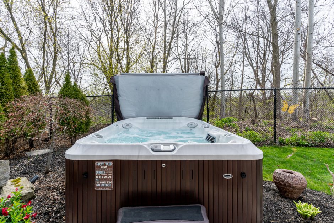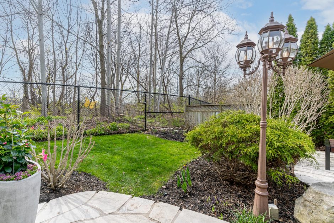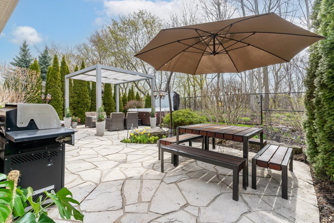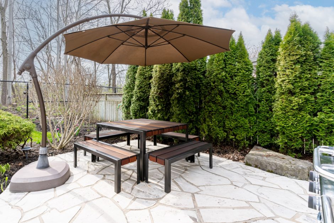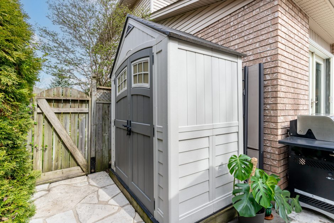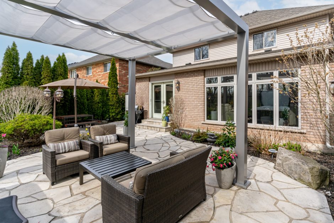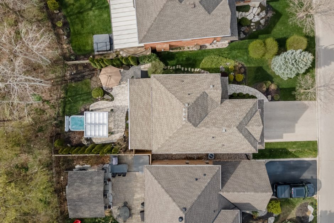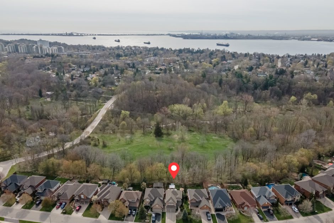Description
Luxurious 2-storey home with 4 bedrooms and 4 total bathrooms. Situated on a breathtaking 50 x 117 ft. ravine property backing onto Royal Botanical Gardens – Hendrie Valley Sanctuary and located in the family-friendly Garden Trails neighbourhood of (Aldershot) Burlington just walking distance to fantastic hiking trails, Hidden Valley Park and only a short drive to Aldershot GO Station as well as easy highway access.
This gorgeous home has been professionally renovated from top-to-bottom with more than 3000 square feet of finished living space. The open concept main level features a stunning maple kitchen with granite counters, stainless appliances, built-ins and a large center island. The vaulted ceiling spreads into the great room with a custom millwork fireplace mantel and bookcase wall, and floor-to-ceiling windows that overlook the backyard oasis. There is a powder room, laundry room and French doors that lead into a formal dining room with a second custom fireplace feature. Hardwood flooring, marble tiles, 8-inch baseboard and crown moulding carry throughout the main and second level.
Upstairs there are 4 bedrooms and 2 renovated bathrooms, including a master retreat outfitted with a fantastic walk-in closet and a 4-piece ensuite with jetted tub and glass shower combo with solid marble walls and vanity.
The lower level offers high quality vinyl plank flooring and a recreation movie-theatre room with feature fireplace wall and 135-inch screen with 4K JVC projector and in-ceiling surround system. There is a wet bar with quartz counter and an exquisite 4-piece bath with porcelain tiles and walk-in glass shower with body jets. The games/gym area has built-in speakers and a 50-inch Smart TV.
The fully landscaped backyard features towering trees for privacy and an elegant flag stone patio with multiple entertaining spaces — a custom pergola with power and a top-of-the-line 9-person Jacuzzi hot tub. There is an exposed aggregate driveway that can accommodate four cars, and an irrigation system in the front and back of the property.
Room Sizes
Main Level
- Foyer
- Great Room: 20’ x 15’
- Eat-in Kitchen: 21’1” x 12’10”
- Office/Dining Room: 14’ x 12’10”
- Bathroom: 2-Piece
- Laundry
Upper Level
- Master Bedroom: 17’8” x 11’5”
- Ensuite: 4-Piece
- Bedroom: 14’4” x 9’6”
- Bedroom: 14’4” x 9’6”
- Bedroom: 13’4” x 9’
- Bathroom: 4-Piece
Basement
- Recreation/Movie Room: 27’7” x 23’9”
- Bathroom: 3-Piece
- Storage
- Utility
Square Footage
2,339 (Above Grade)
Taxes
$5,706.56 (2021)

