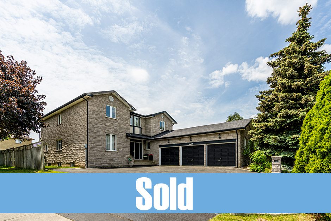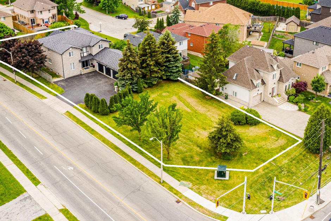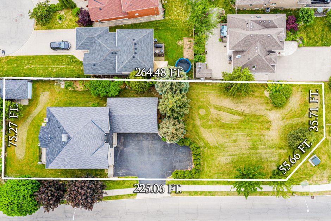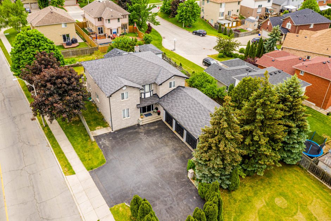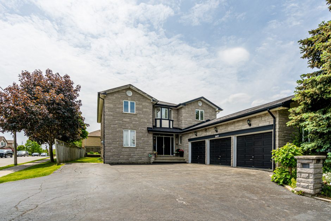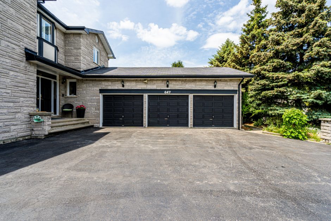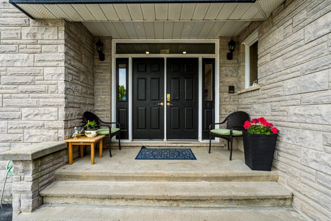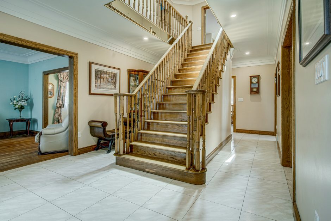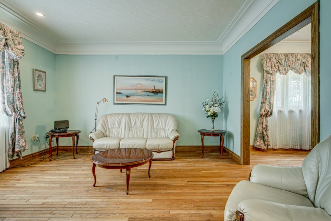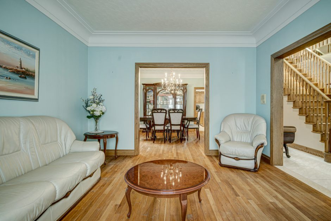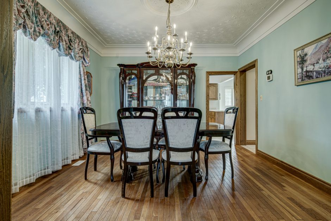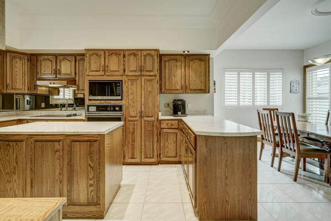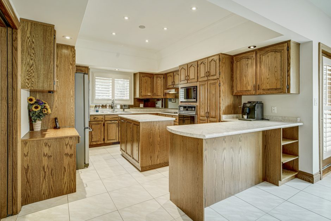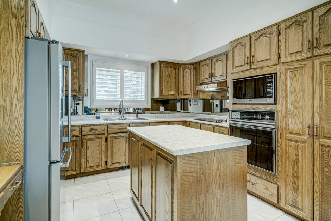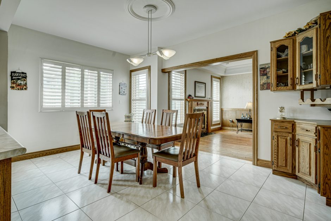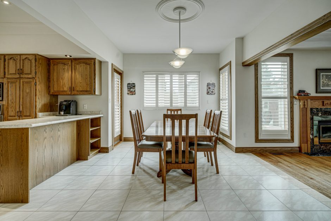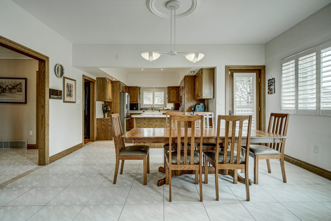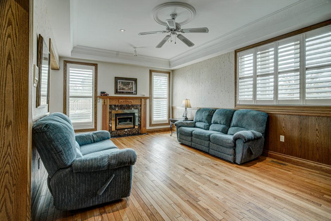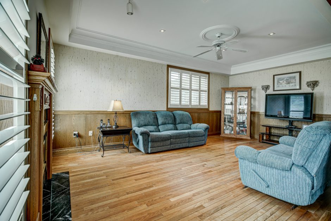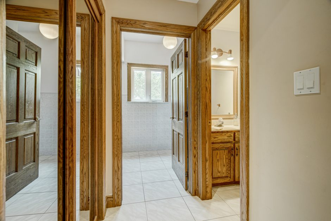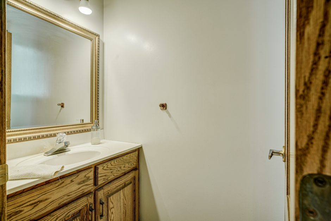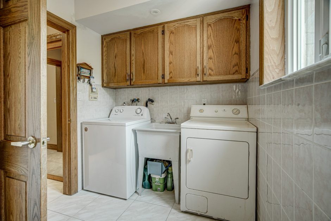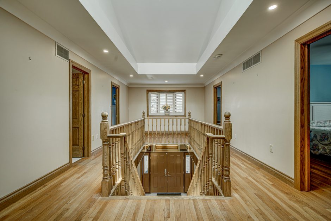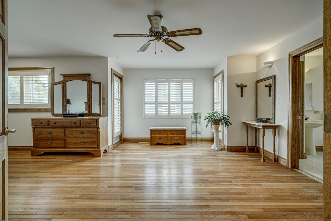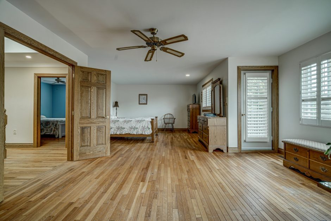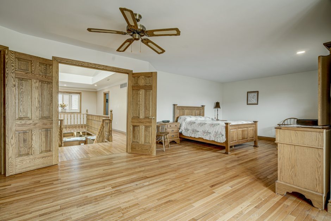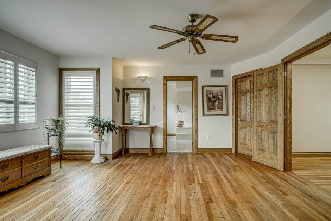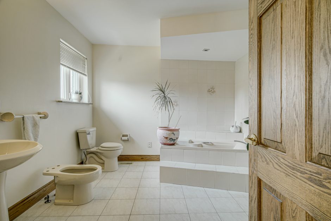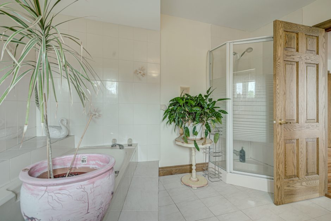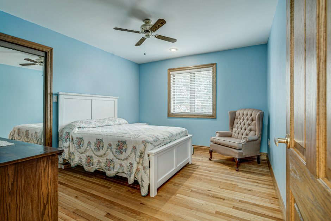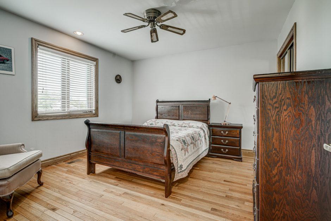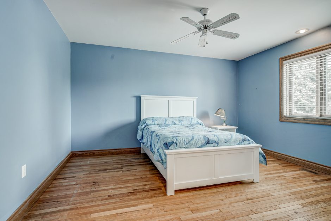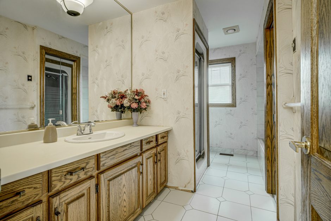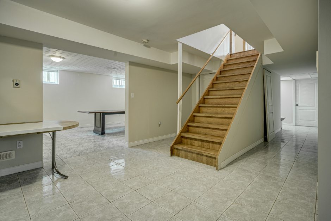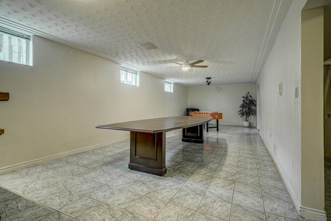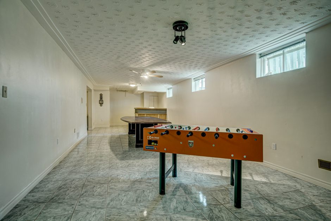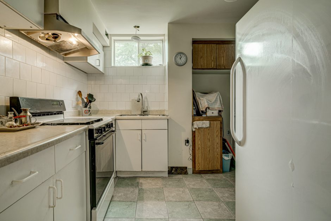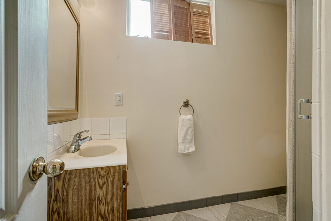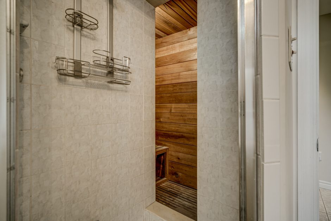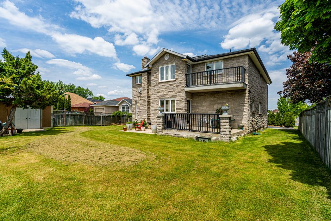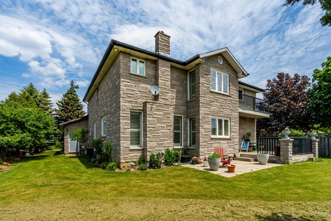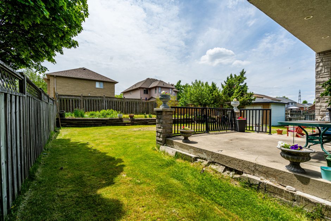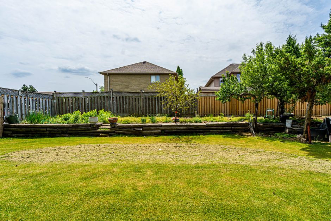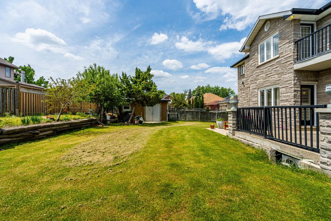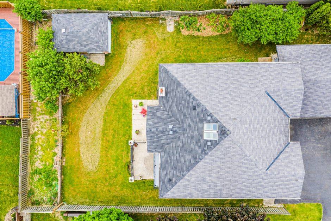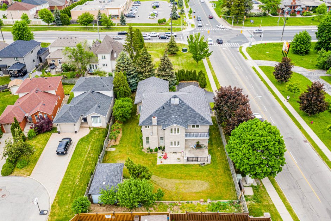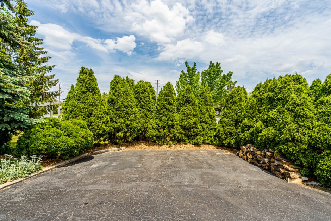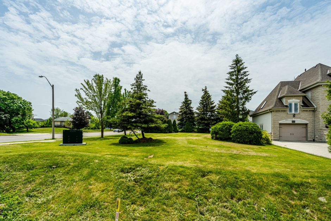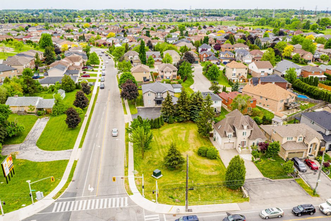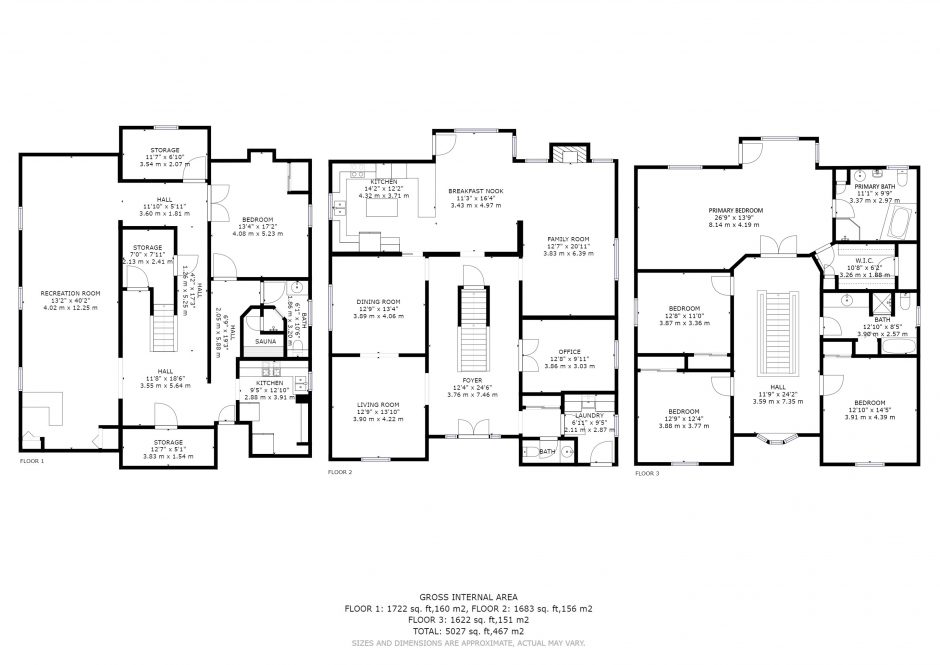Description
Fantastic opportunity on the West Hamilton Mountain at the corner of Rymal Road West and Upper Paradise just minutes to highway access and all amenities. Massive well-built custom home with 5027 sqft. of total living space situated on an irregular 75 x 264 ft. property with the potential to sever a large building lot on the north side of the property already complete with city sewer line.
The existing home is spacious and bright with large principal rooms and high ceilings – it offers 5 total bedrooms, 4 bathrooms, and there is a fully finished in-law basement with a second kitchen and a separate entrance into the triple garage. This home enters into a large driveway/court yard from Upper Paradise and the potential lot could also enter from the same side. The solid brick home offers plenty of space for a growing family or a multi-generational setup with a large pool-sized backyard.
Plenty of new development is happening in this desirable family-friendly neighbourhood close to Ancaster, great parks & schools, as well as wonderful shopping and entertainment.
There are so many possibilities available with this amazing property!
Room Sizes
Main Level
- Foyer: 12’4″ x 24’6″
- Living Room: 12’9″ x 13’10”
- Dining Room: 12’9″ x 13’4″
- Kitchen: 14’2″ x 12’2″
- Dinette: 11’3″ x 16’4″
- Family Room: 12’7″ x 20’11”
- Office: 12’8″ x 9’11”
- Laundry: 6’11” x 9’5″
- Bathroom: 2-Piece
Upper Level
- Primary Bedroom: 26’9″ x 13’9″
- Ensuite Bathroom: 5-Piece
- Bedroom: 12’10” x 14’5″
- Bedroom: 12’9″ x 12’4″
- Bedroom: 12’8″ x 11′
- Bathroom: 4-Piece
- Hall: 11’9″ x 24’2″
Basement
- Recreation Room: 13’2″ x 40’2″
- Bedroom: 13’4″ x 17’2″
- Kitchen: 9’5″ x 12’10”
- Bathroom: 3-Piece
- Sauna
- Cold Room: 11’7″ x 6’10”
- Storage: 12’7″ x 5’1″
- Storage: 7′ x 7’11”
Taxes
$8,411.63 – 2021

