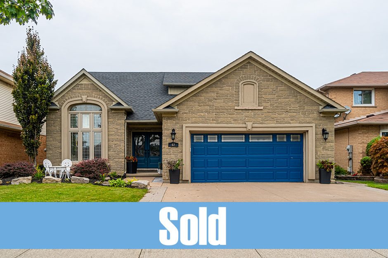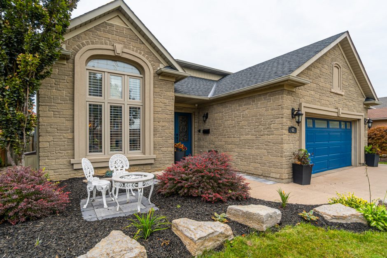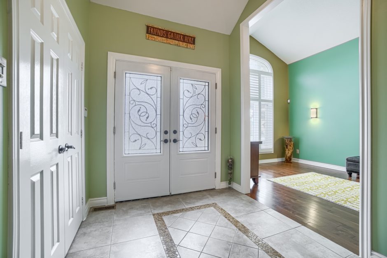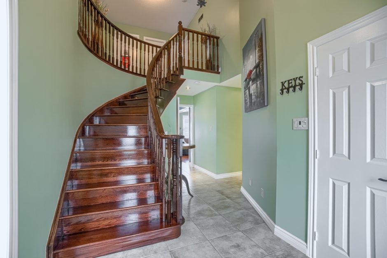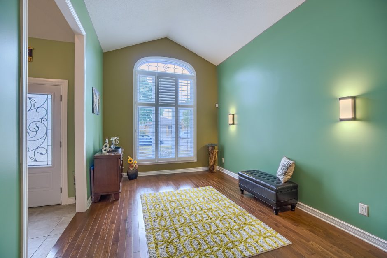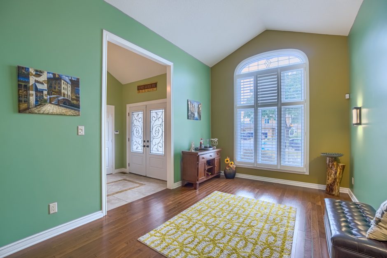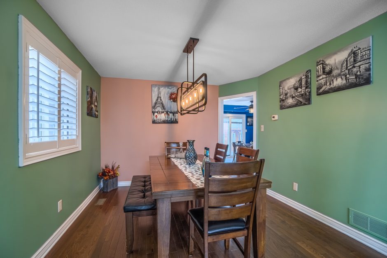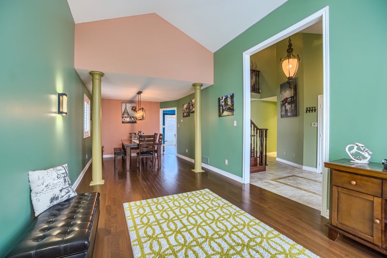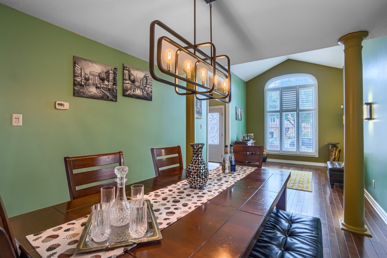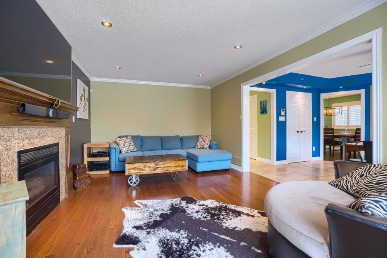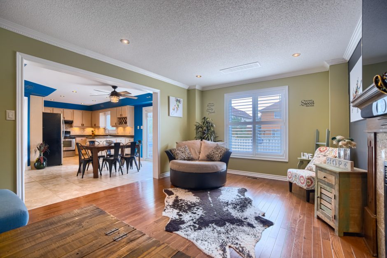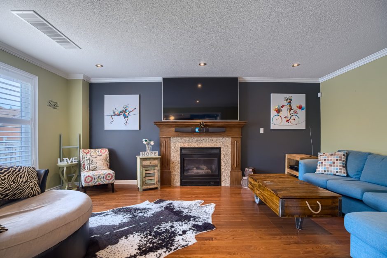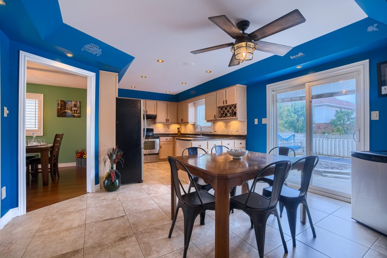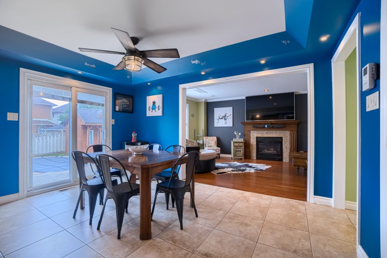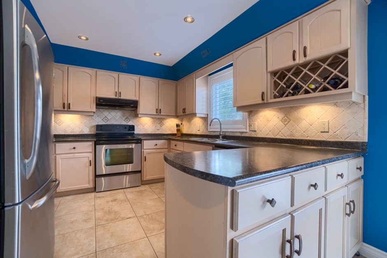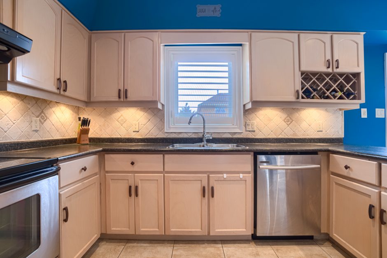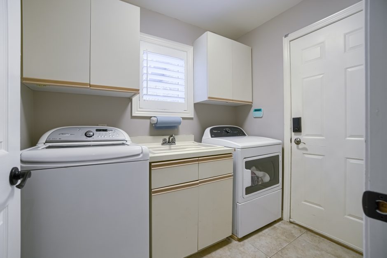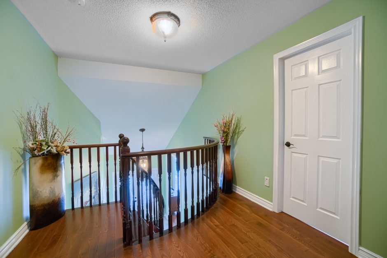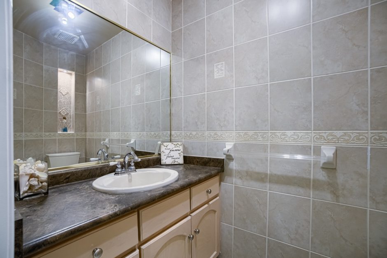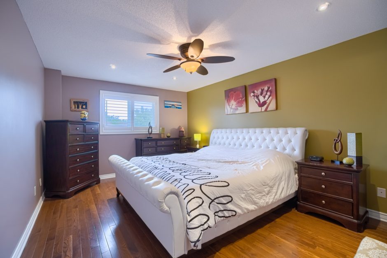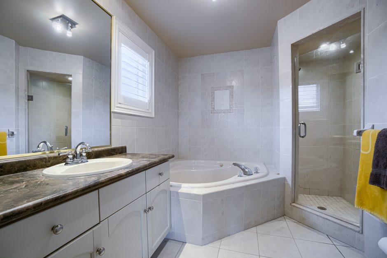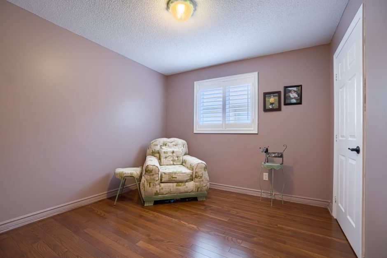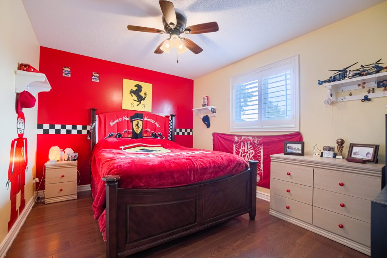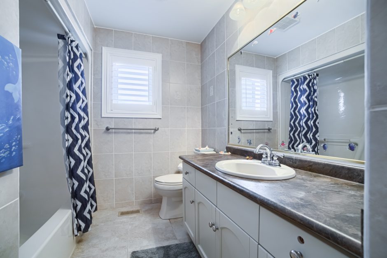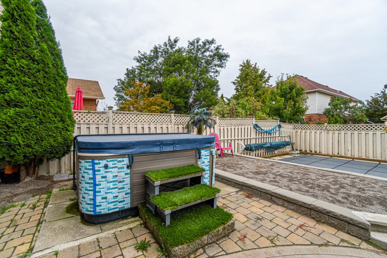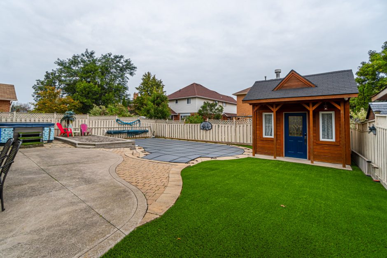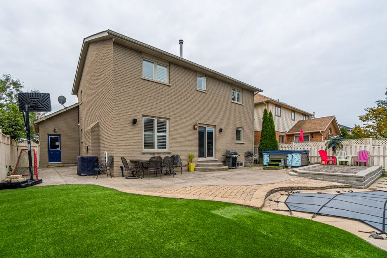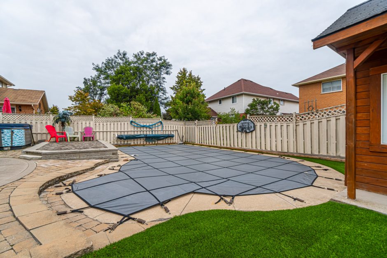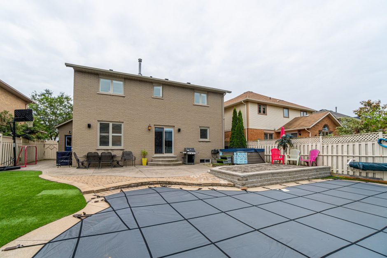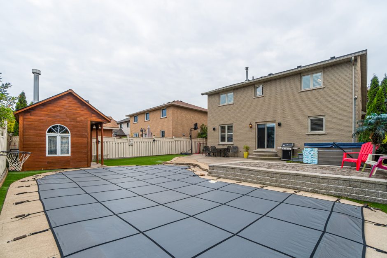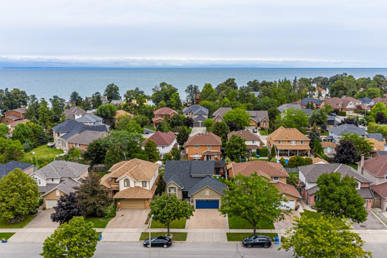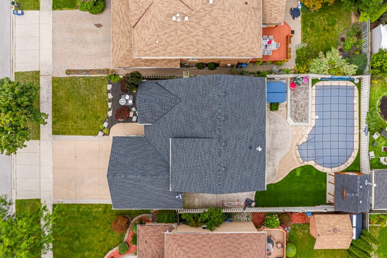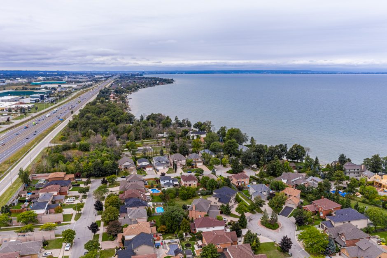Description
Stunning two-storey family home situated on a 50 x 118 ft property in a desirable Stoney Creek neighbourhood within walking distance to the Lake. This home has three large bedrooms and three baths. It is loaded with upgrades throughout including hardwood floors, porcelain tiles, tons of pot lights, a camera security system, an over-sized double garage and an oasis backyard with heated salt water pool, hot tub, cedar shed and artificial turf. Fantastic curb appeal includes a modern stone façade with stucco moldings, trendy blue garage &j double entry doors, beautiful landscaping and a concrete driveway. The main level features a living room with towering cathedral ceiling; an open concept kitchen and family room with stainless appliances and a gas fireplace; dining room; powder room and laundry with entry from the garage. The upper level has a master bedroom with a walk-in closet and spa-like ensuite with jetted tub and separate shower. There are two more bedrooms and a 4-piece bath. The basement offers plenty of opportunity. Updated: windows, furnace and air conditioner. Located only minutes to QEW, close to great schools & parks, and the absolute convenience of shopping and dining at the new Winona Crossing Centre.
Room Sizes
Main Level
- Foyer
- Family Room: 11’8″ x 18’9″
- Eat-in Kitchen: 13’9″ x 20’8″
- Dining Room: 10’10” x 11’5″
- Living Room: 10’10” x 16″
- Bathroom: 2-Piece
- Laundry
Upper Level
- Master Bedroom: 11’9″ x 17′
- Ensuite Bathroom: 4-Piece
- Bedroom: 9’11” x 15’3″
- Bedroom: 10’10” x 10’1″
- Bathroom: 4-Piece
Basement
- Recreation Space
- Storage
- Utility
Taxes
$5,049.99 – 2019

