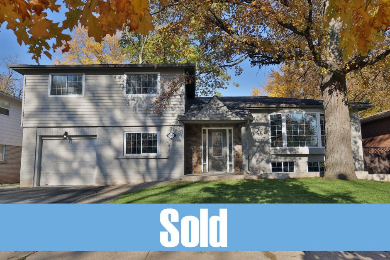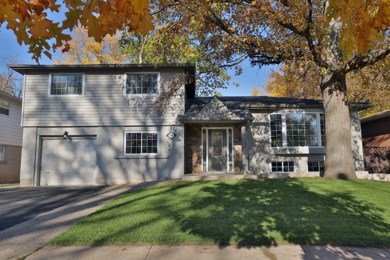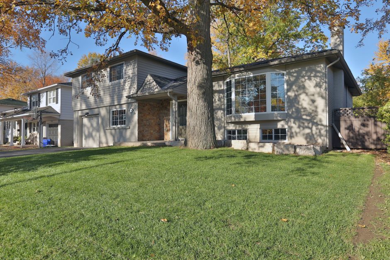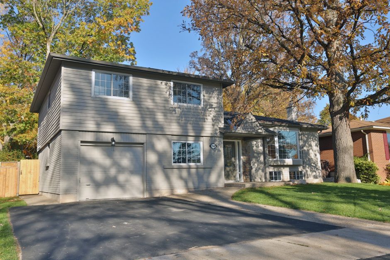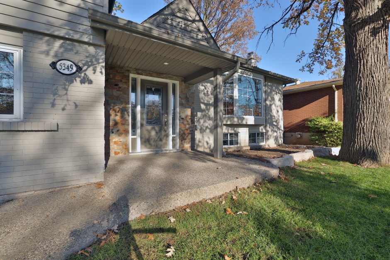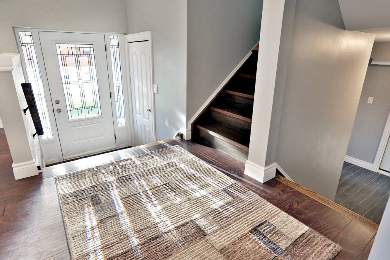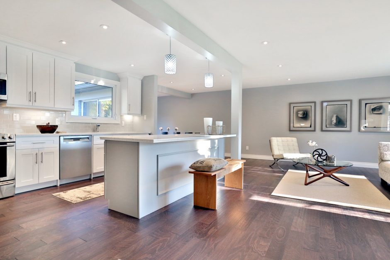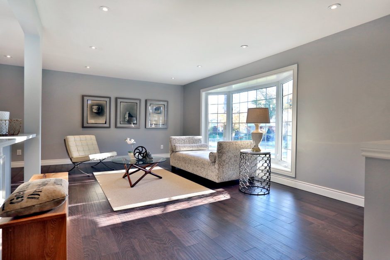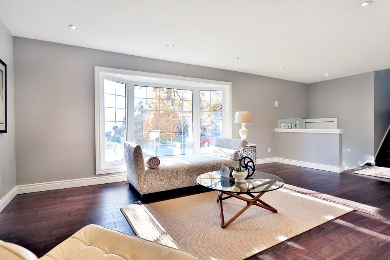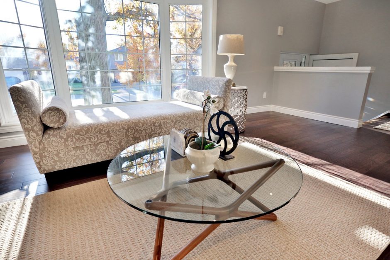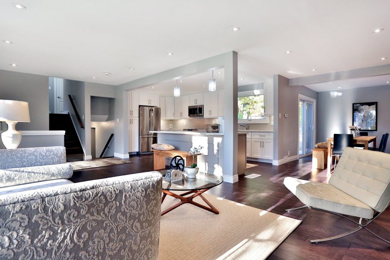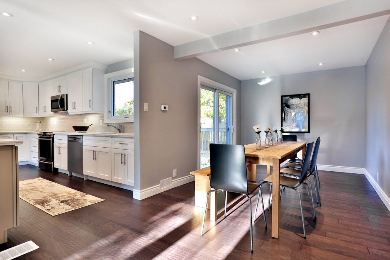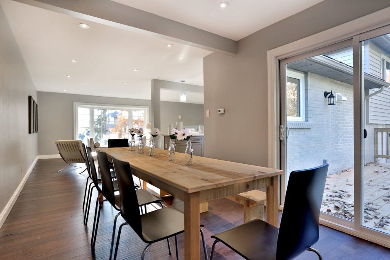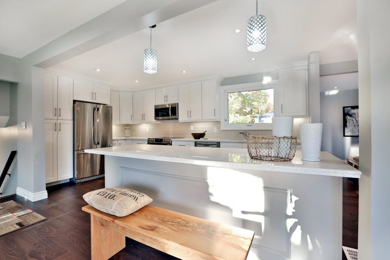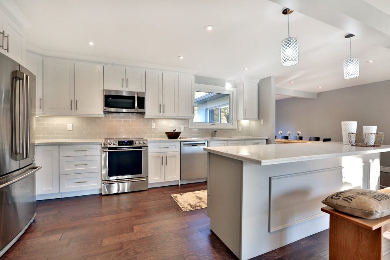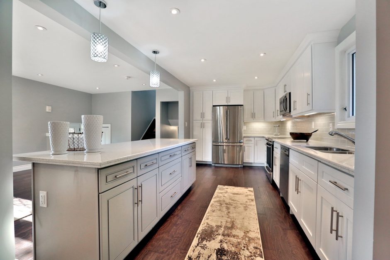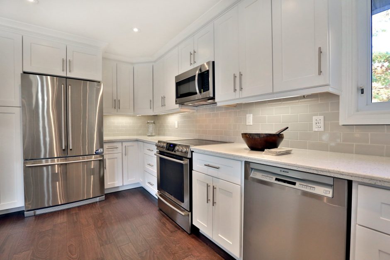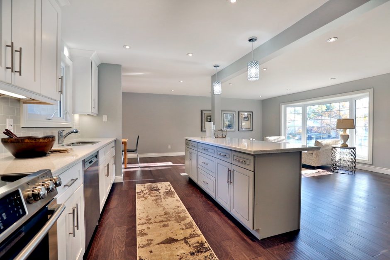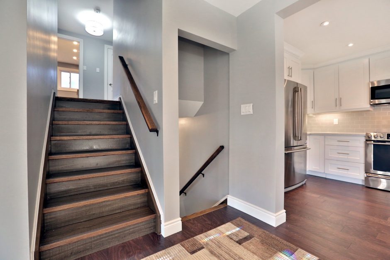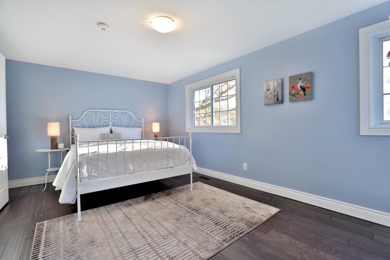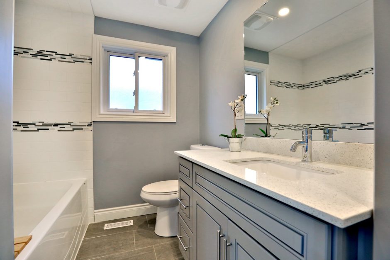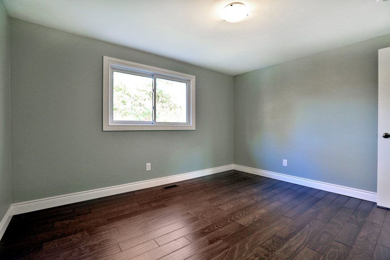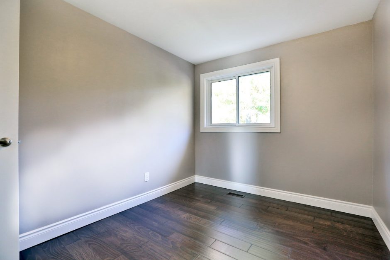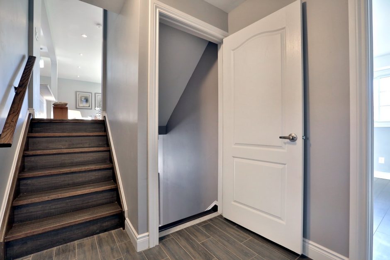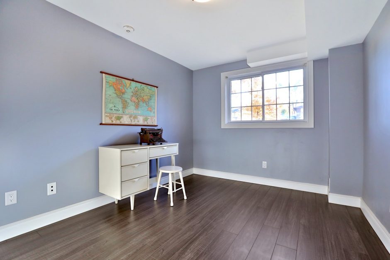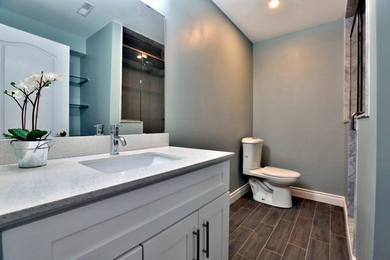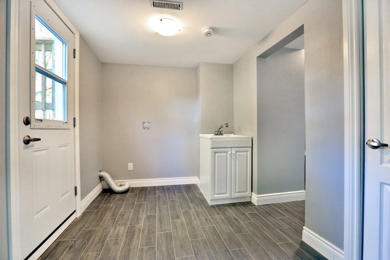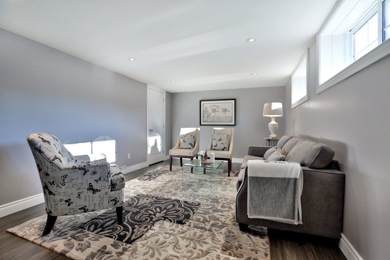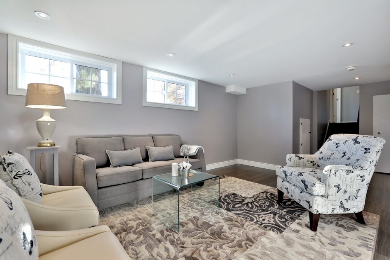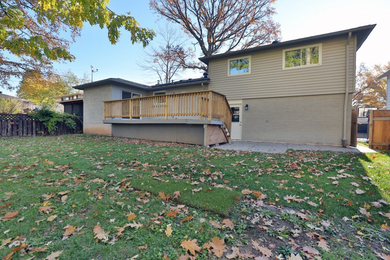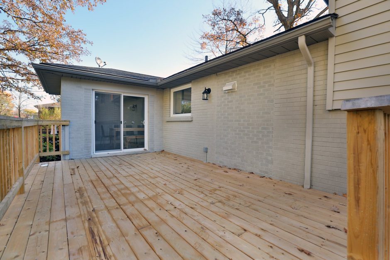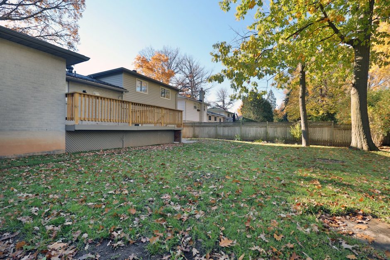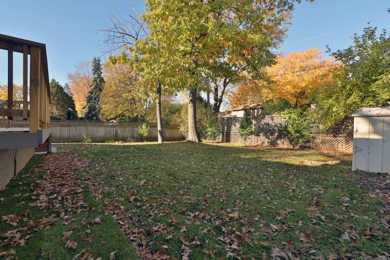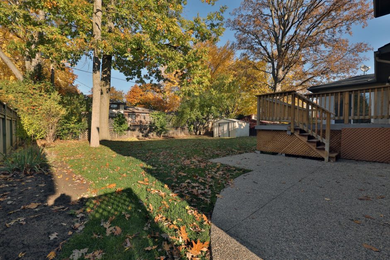Description
Breathtaking fully renovated 4-bedroom home located in the desirable Pinedale/Elizabeth Gardens neighbourhood of Burlington with easy highway access, close to the lake, GO transit, great schools, parks, shopping and all amenities! Situated on a large 60 x 110 ft property surrounded by mature trees – the ‘wow factor’ is evident right from the curb.
Beautifully designed and decorated, the modern open concept main level has large living and dining spaces and features a stunning two-toned maple kitchen with white shaker cabinetry, soft close doors, a large grey center island perfect for entertaining, top-of-the-line stainless-steel appliances and gleaming quartz countertops with a subway tile back splash. The bay window allows plenty of natural light to pour into the space and sliding doors lead out to a large deck with steps down to the aggregate patio and private fully fenced backyard.
The upper level has three generous bedrooms, including a master with walk-in closet and ensuite privilege to a beautiful 4-piece bath with deep tub, trendy tiles and a maple/quartz vanity with extra linen storage cabinetry. Step down to the garage entry level with spacious foyer, a fourth bedroom or perfect office space, and a fantastic spa-like bath with glass walk-in shower. A desirable mudroom has a rear door to the back patio. The finished lower level has a large recreation space with deep windows and wall-mount level power & data port for home theatre potential.
The entire home has high quality finishes with rich hand-scraped hardwood flooring, laminate & tile in the lower levels, and pot lighting throughout. The roof is brand new and the windows, electrical, plumbing, HVAC have all been updated. Truly a move-in-ready showpiece home!
Room Sizes
Main Level
Living Room: 19 ft x 13 ft
Dining Room: 20 ft x 9.4 ft
Kitchen: 10 ft x 17.5 ft
Upper Level
Master Bedroom: 16 ft x 10.9 ft
Bedroom: 12.8 ft x 10.10
Bedroom: 11 ft x 8.2 ft
Bathroom: 4-piece
Garage Level
Foyer
Bedroom/Office: 11.3 ft x 9.4 ft
Mudroom: 10.7 ft x 7.4 ft
Bathroom: 3-piece
Lower Level
Recreation Room: 19 ft x 11.2 ft
Utility Room
Storage Room
Schools
Catholic
Ascension Elementary School – 5205 New Street, Burlington
Assumption Secondary School – 3230 Woodward Avenue, Burlington
Public
Frontenac – 5140 Pinedale Avenue, Burlington
Robert Bateman – 5151 New Street, Burlington

