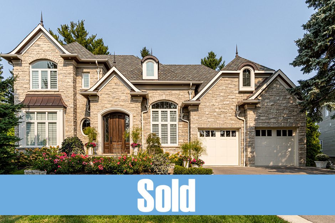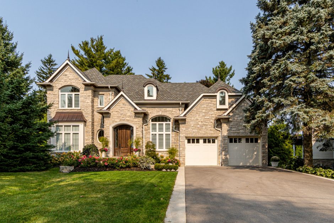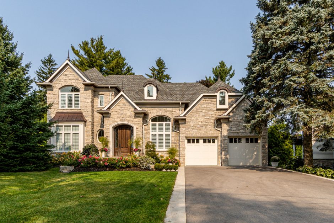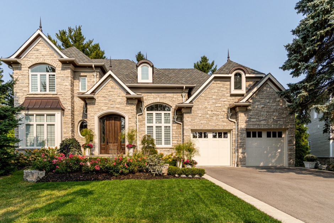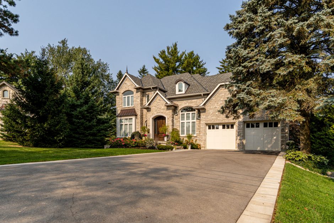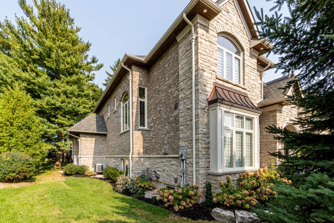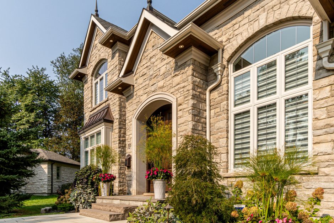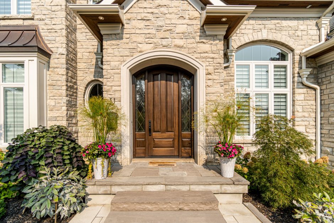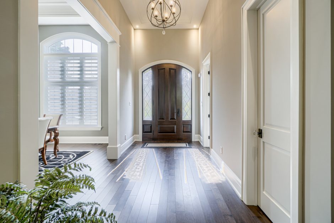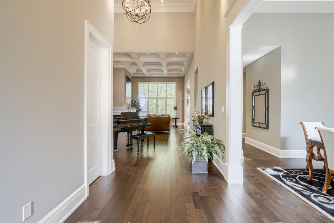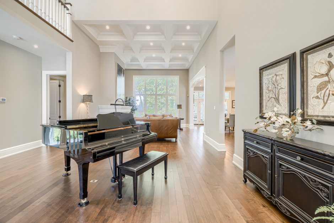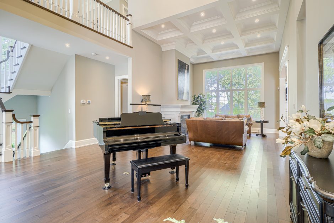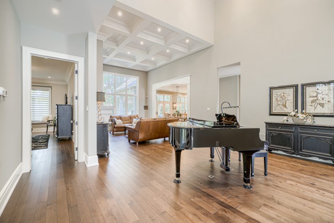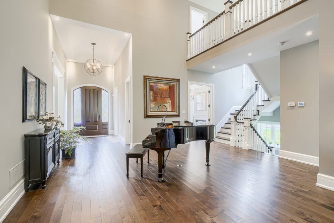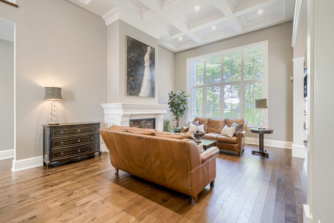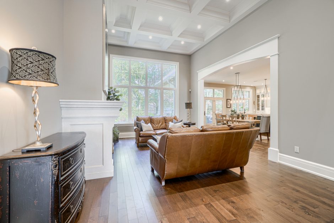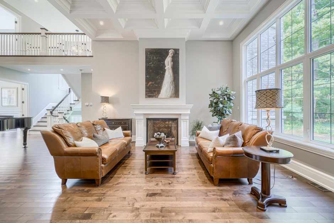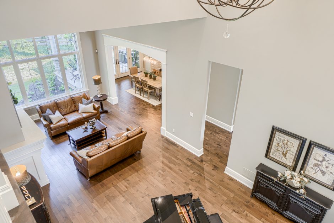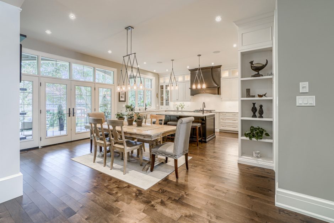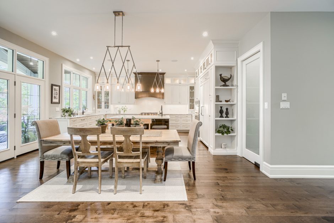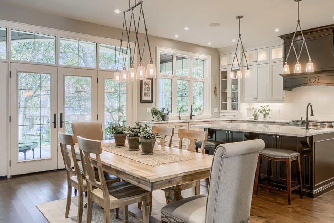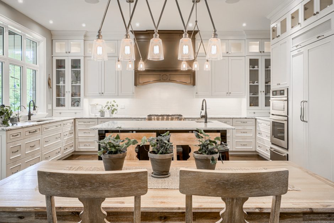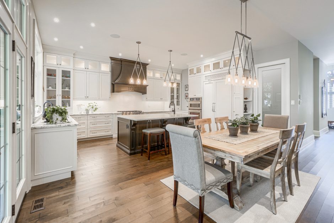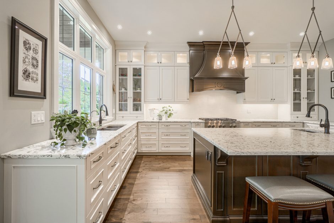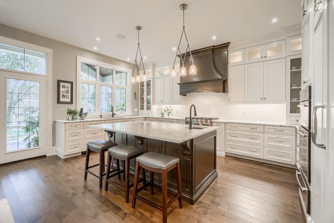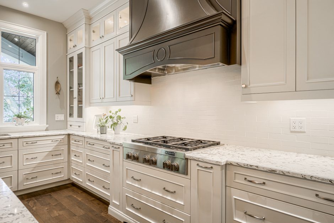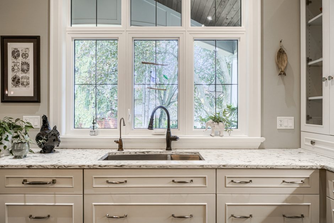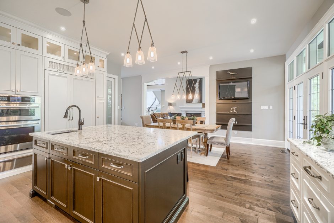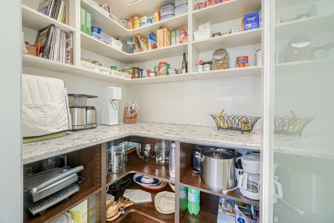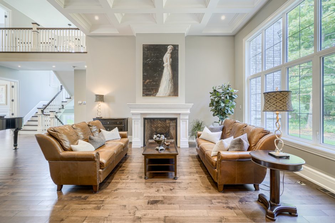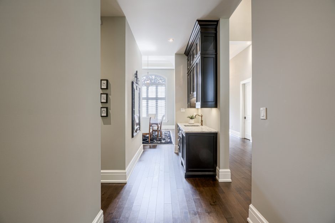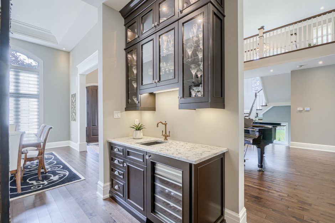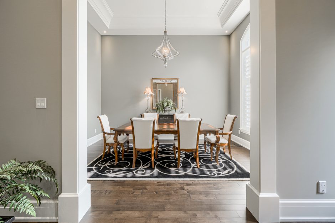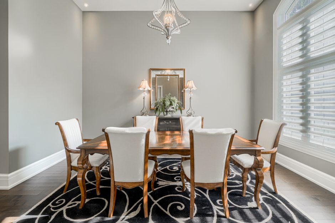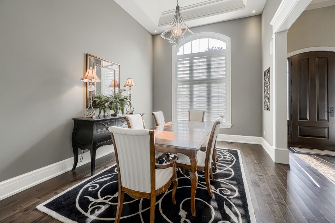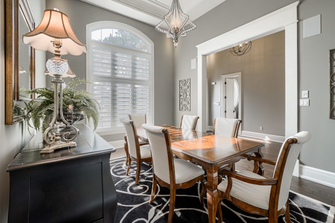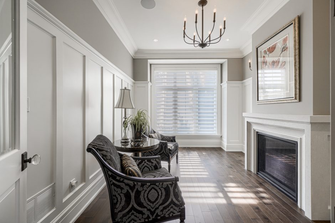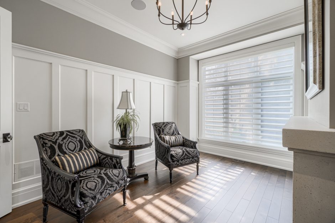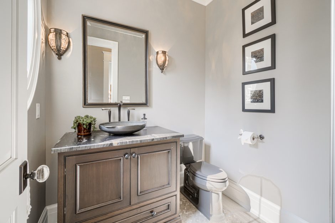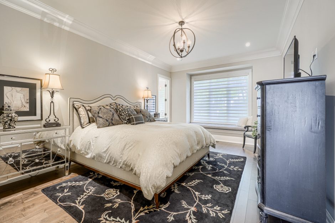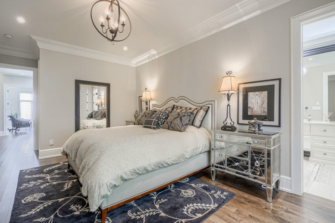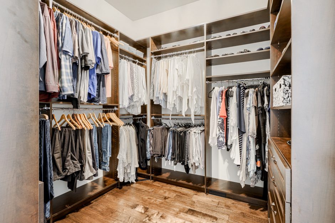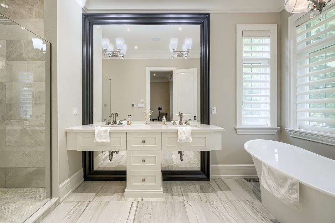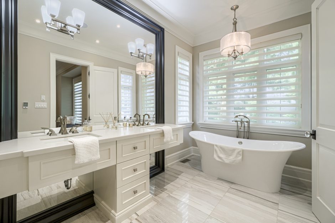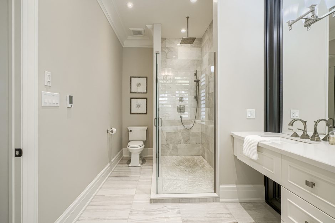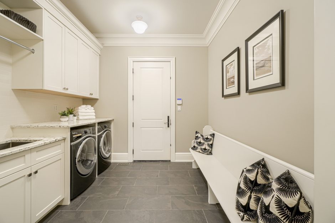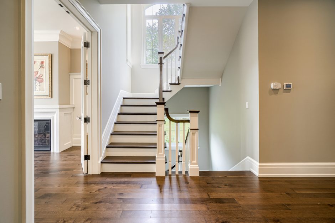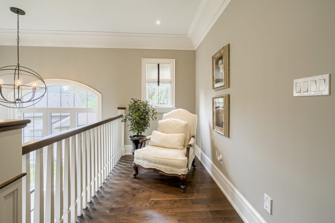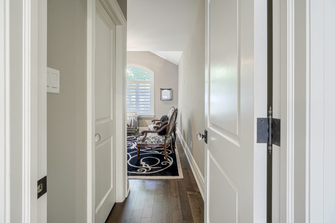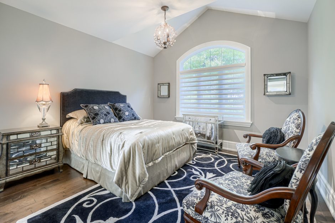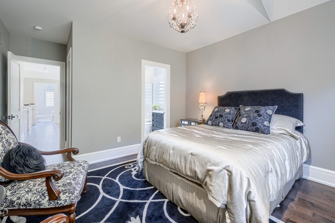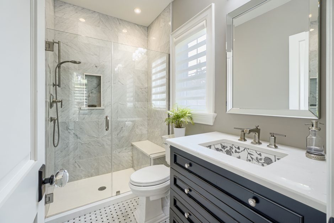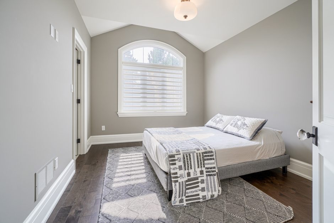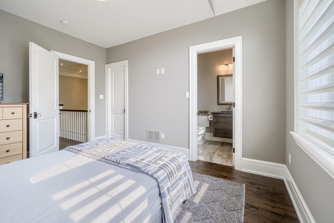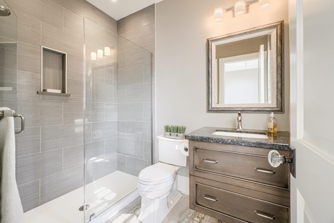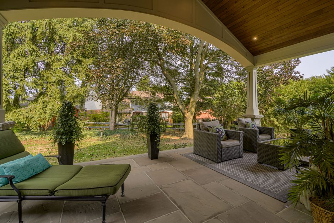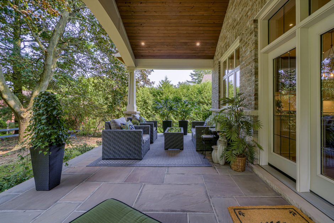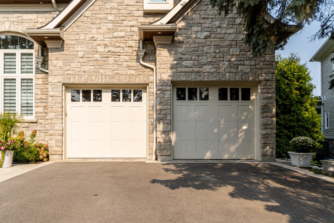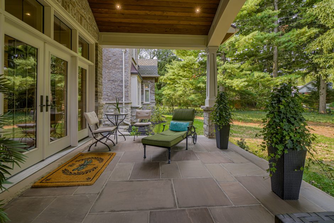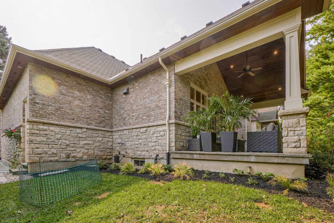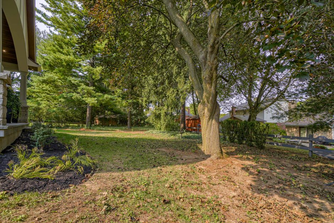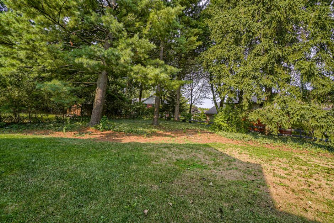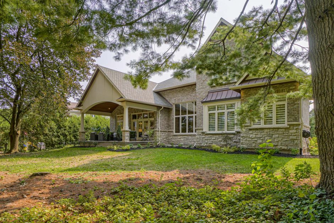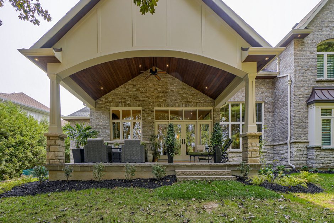Description
Spectacular custom-built luxury bungaloft located in the prestigious and desirable Oakhill neighbourhood of Ancaster. There are 3 bedrooms, 4 bathrooms and almost 3400 sq. ft. of above grade living space. This magnificent home is situated on a premium 70 x 214 ft. pie-shaped property with 132 ft. across the rear and surrounded by towering mature trees. Exceptional curb appeal with features such as the hand chiselled natural stone exterior, cedar soffits, bold architecture, and Highland Slate roofing with copper accents and finials.
The grandeur is evident from the moment you step into the foyer. An open concept main level with a soaring 21 ft. great room is perfect for entertaining. This stunning home has a pristine attention to detail – you’ll find custom millwork and coffered ceilings; plaster mouldings, solid 8 ft. doors, Hunter Douglas silhouettes and high-end unique fixtures and finishes throughout. The family room offers floor-to-ceiling windows overlooking the beautiful treed yard and a 54-inch Town & Country gas fireplace. The gourmet maple two-toned kitchen with separate pantry, steps out to a tranquil covered porch with cedar cathedral ceiling – a perfect spot to enjoy your morning coffee or an evening glass of wine. There is a formal dining room, servery bar, gorgeous powder room and a laundry/mud room. The 3-car garage has an exterior entrance door and also a separate staircase to the basement. The main floor master suite is absolutely breathtaking with spa-like glass shower and Victoria Albert soaker tub.
The upper level offers two more spacious bedrooms with walk-in closets and stylish ensuites. All luxurious bathrooms have heated floors. The over-sized property has tasteful landscaping with unspoiled nature that can easily accommodate future plans for your pool or backyard oasis. This outstanding dream home must be seen in-person.
Room Sizes
Main Level
- Foyer
- Great Room: 18′ x 15′
- Living Room: 19′ x 14′ 10″
- Eat-in Kitchen: 23′ x 18′ 5″
- Servery/Bar: 5′ 9″ x 14′ 2″
- Dining Room: 12′ 1″ x 15′ 10″
- Office: 14′ 7″ x 11′
- Bathroom: 2-Piece
- Master Bedroom: 12′ 10″ x 18′
- Ensuite Bathroom: 5-Piece
Upper Level
- Bedroom: 11′ x 13′ 6″
- Ensuite Bathroom: 3-Piece
- Bedroom; 13′ x 13′
- Ensuite Bathroom: 3-Piece
- Loft: 5′ 7″ x 13′
Property Taxes
2020 – $13,735.83
Great Schools
Elementary
- Spring Valley (JK to Grade 5) – 1886 Governors Road, Copetown
- Frank Panabaker (Grade 6 to Grade 8) – 295 Nakoma Road, Ancaster
- St Ann (JK to Grade 8) – 24 Fiddlers Green Road, Ancaster (Catholic)
Secondary
- Ancaster High – 374 Jerseyville Road West, Ancaster
- Bishop Tonnos – 100 Panabaker Drive, Ancaster (Catholic)
French Immersion
- Frank Panabaker (JK to Grade 8) – 295 Nakoma Road, Ancaster
- Sherwood (Grade 9 to Grade 12) – 25 High Street, Hamilton
- St Vincent de Paul (JK to SK) – 295 Green Cedar Drive, Hamilton (Catholic)
- St Joseph (Grade 1 to Grade 8) – 270 Locke Street South, Hamilton (Catholic)
- Cathedral (Grade 9 to Grade 12) – 30 Wentworth Street North, Hamilton (Catholic)

