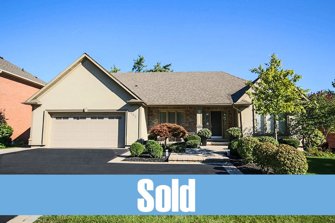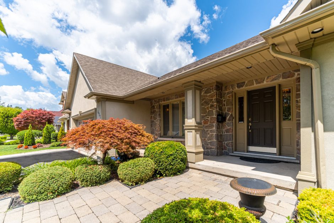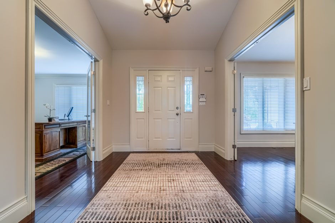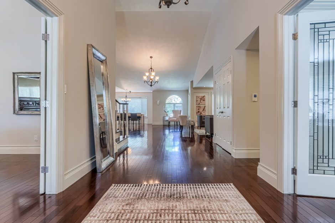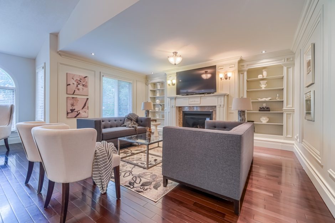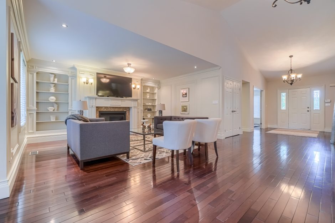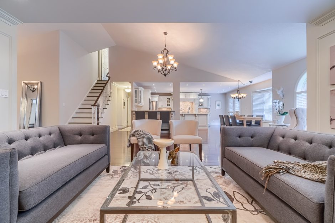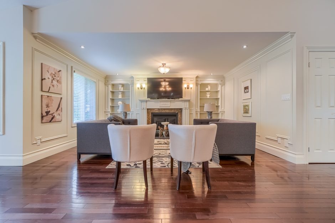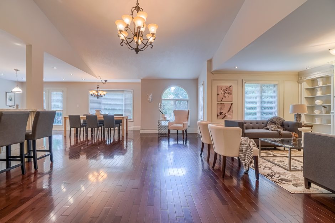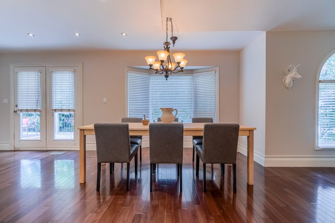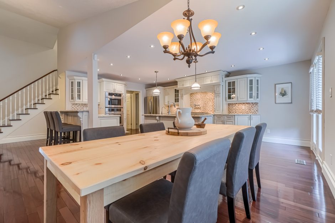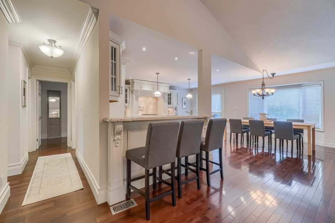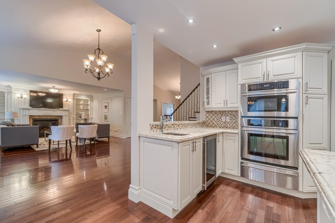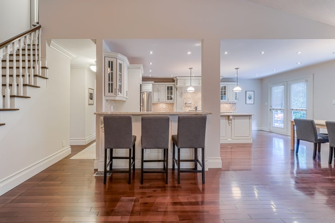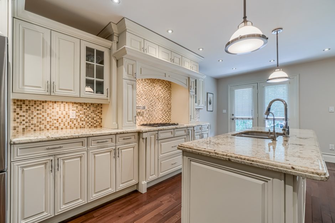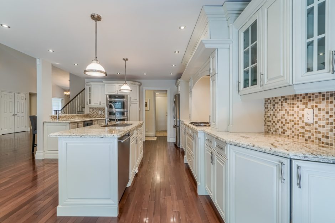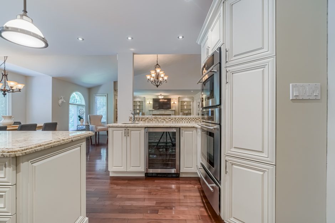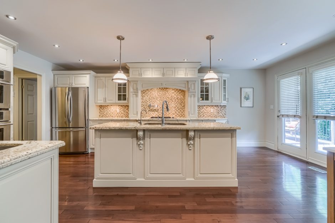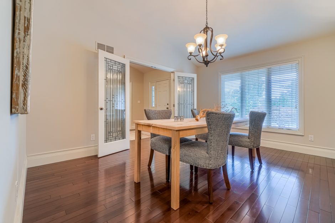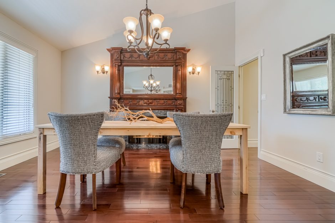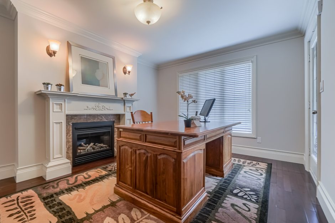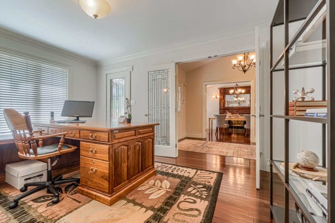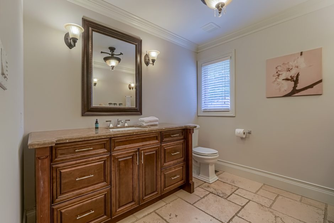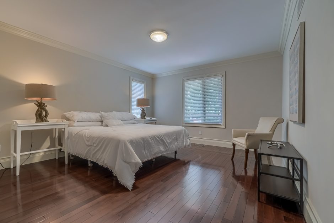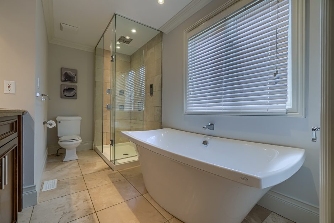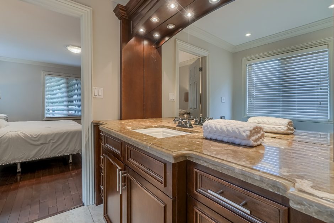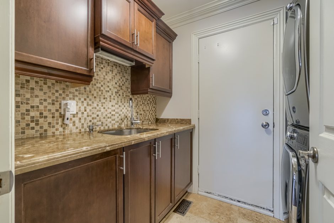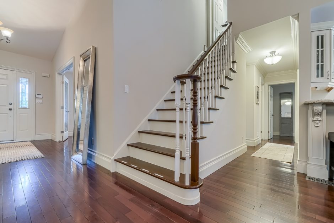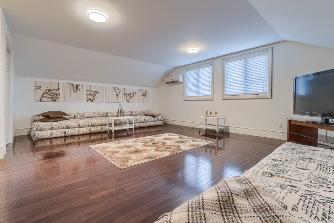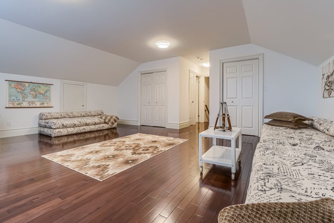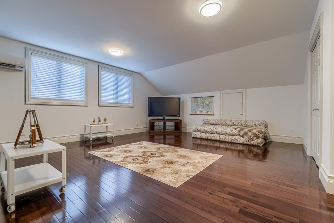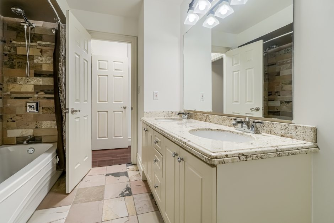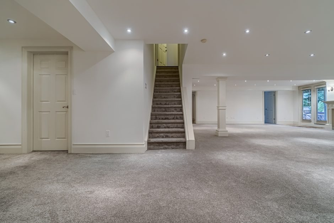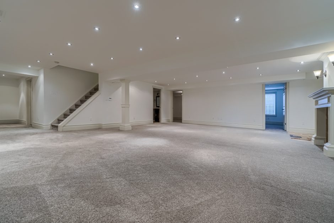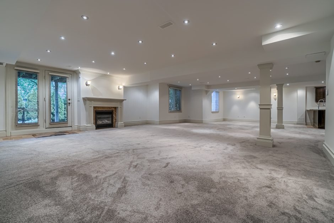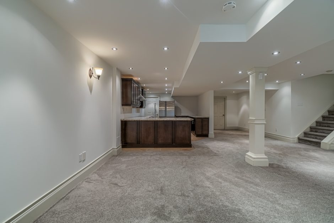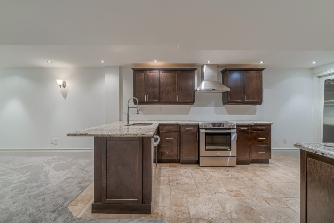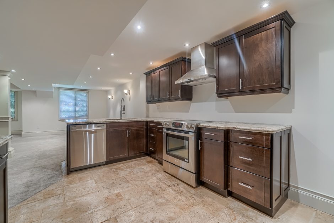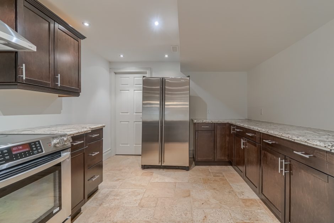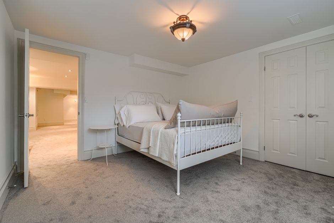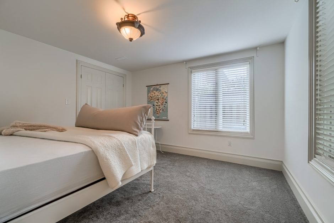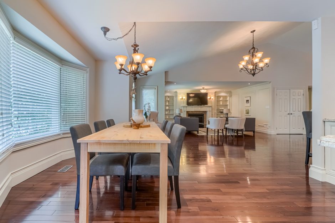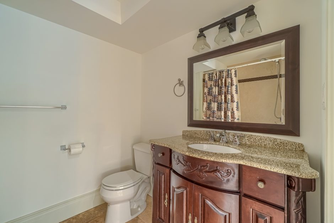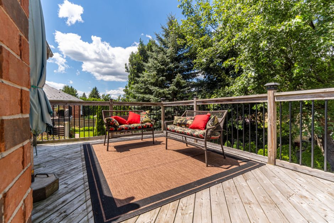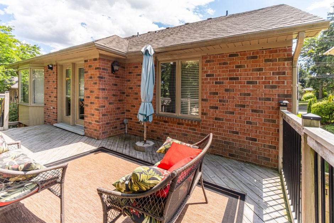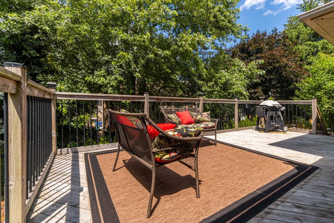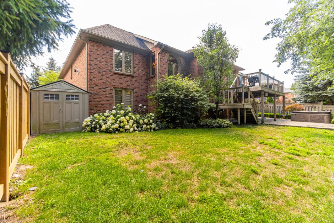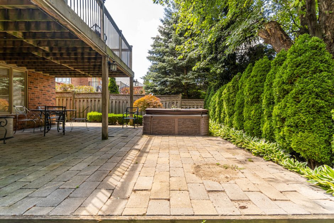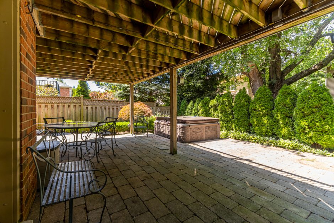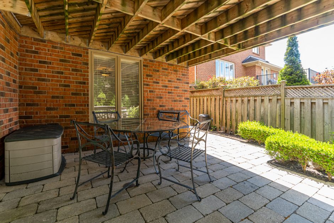Description
Spectacular luxury bungaloft with 4 total bedrooms and 4 bathrooms. There is more than 5000 square feet of luxurious living space including a lower level in-law suite with full kitchen and walkout to a beautifully landscaped property. Situated on a wide 70 ft. property and conveniently located close to great parks and green spaces with easy highway access and only a minute away from all of the shopping and entertainment amenities at the Meadowlands Power Center.
This gorgeous home has been exquisitely renovated from top-to-bottom. The elegant open concept layout is perfect for living or entertaining. The main level features a spectacular chefs kitchen with custom maple cabinetry, granite countertops, prep sink, pot filler, large island and breakfast bar. Towering cathedral and vaulted ceilings add to the grandeur. Exotic teak wood and travertine marble flooring, 106 pot lights, and custom oversized trim work and crown moulding are carried throughout. There are 4 fireplaces with custom millwork mantels and built-in bookcases. The main floor master suite has a breathtaking spa ensuite including a digital DTB shower with body jets and a relaxing soaker tub. The loft level has been converted from two bedrooms into a second master suite or teenage retreat with a 5-piece ensuite bathroom. There is a private office with a separate front entrance, a large powder room and a formal dining room. All four bathrooms have designer vanities with granite counters and Kohler toilets.
The fully finished lower level has brand new broadloom and offers incredible opportunity for entertaining or as a separate in-law. The well designed landscaping offers stone walkways and patio, a large solar-lit upper deck, full irrigation system, and hot tub. There is 200-amp service and an over-sized double garage. The entire home has been freshly painted and the newly paved driveway can accommodate up to 7 vehicles.
Property Taxes
$7,432.49 (2020)
Room Sizes
Main Level
- Foyer
- Great Room: 20’6″ x 16′
- Eat-in Kitchen: 20′ x 20’10”
- Dining: 14’6″ x 14’9″
- Office: 11’4″ x 14’10”
- Bathroom: 2-Piece
- Master Bedroom: 13′ x 14’6″
- Ensuite Bathroom: 4-Piece
- Laundry
Loft Level
- Loft/Bedroom: 21’5″ x 16’5″
Basement
- Recreation Room: 40’6″ x 23’10”
- Kitchen: 10′ x 16’5″
- Bedroom: 12’1″ x 11’8″
- Bedroom: 13′ x 12’2″
- Bathroom: 3-Piece
- Laundry/Storage: 11’5″ x 14’7″
- Storage

