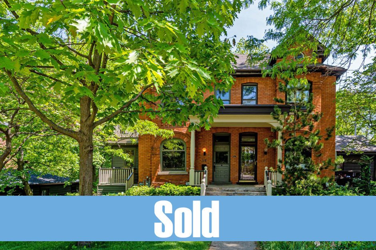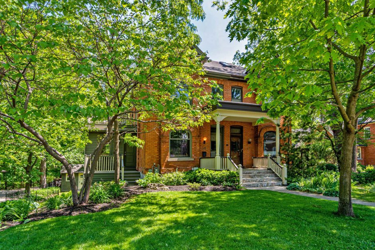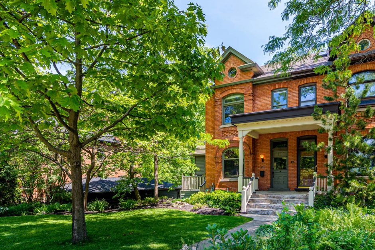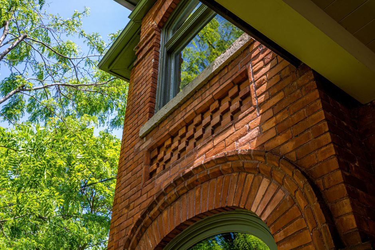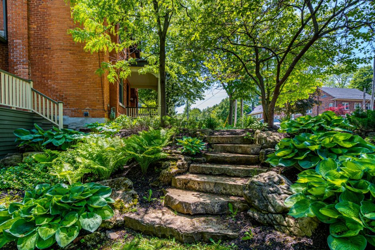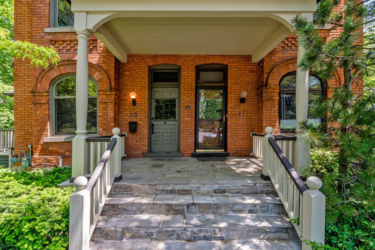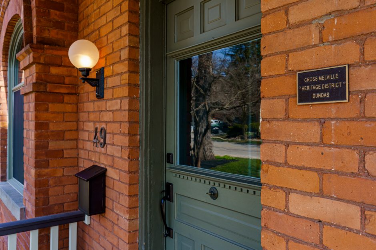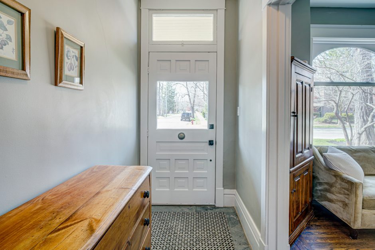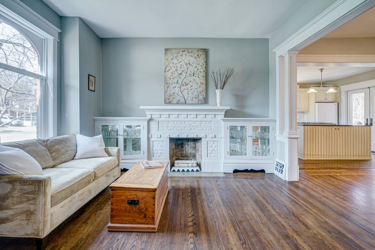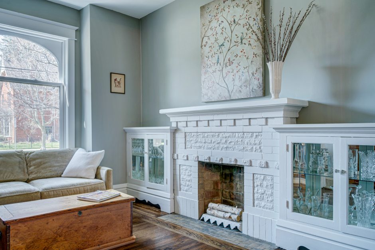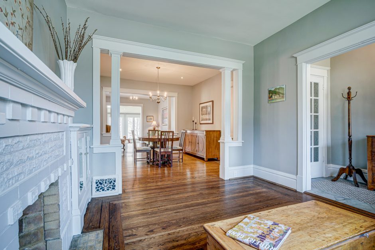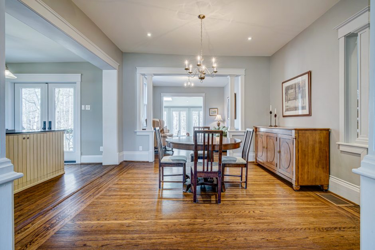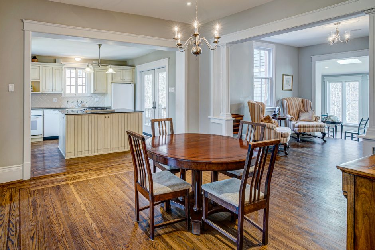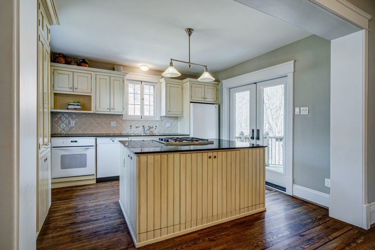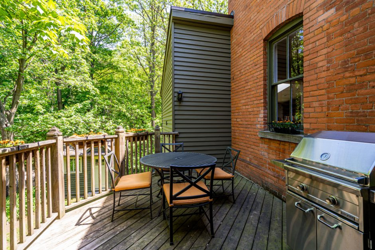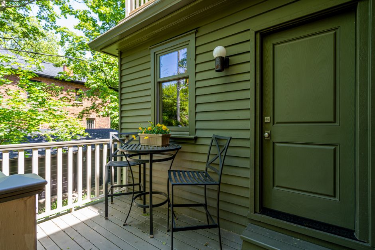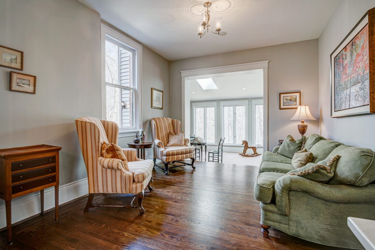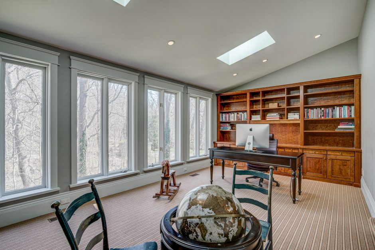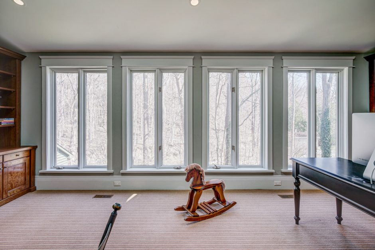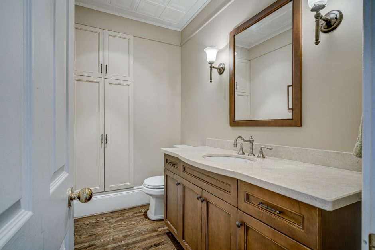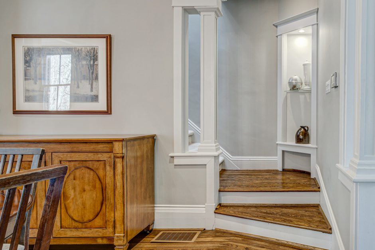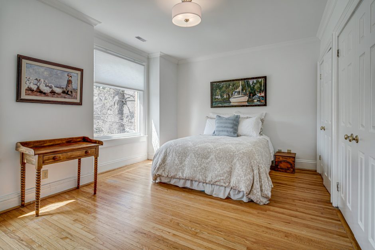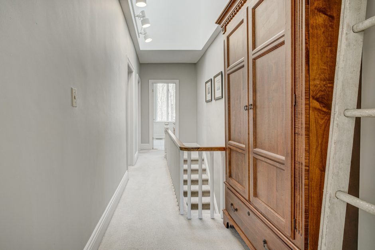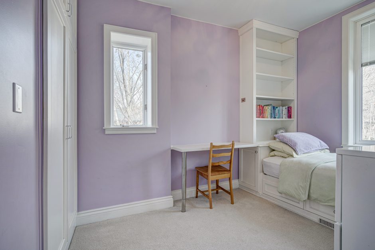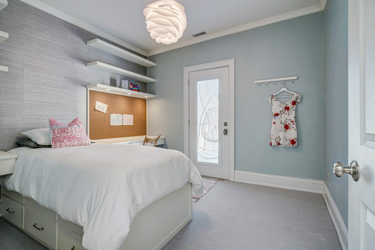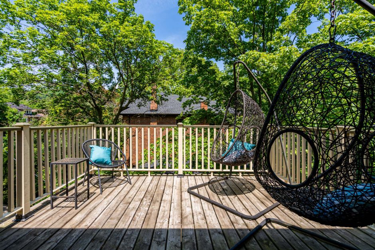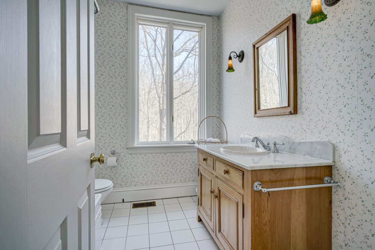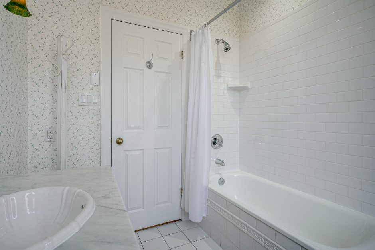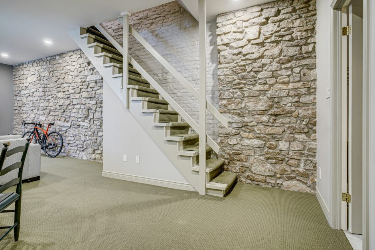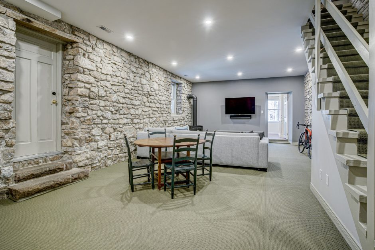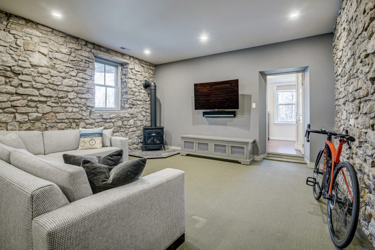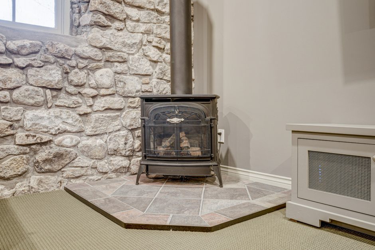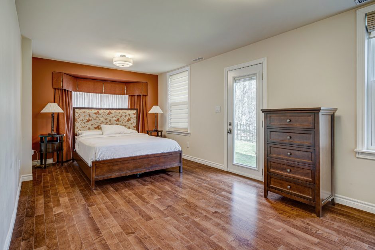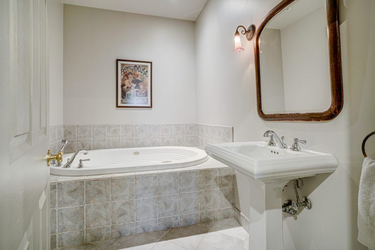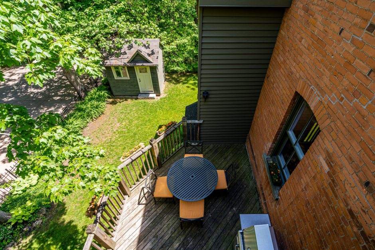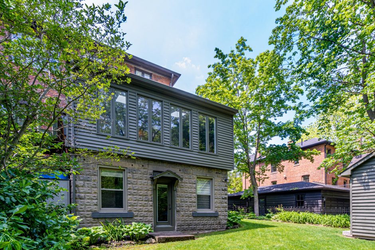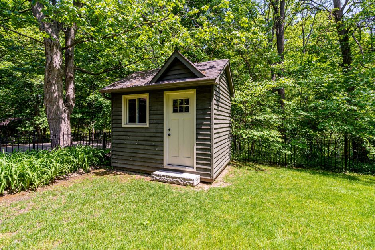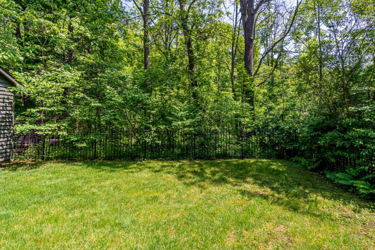Description
Spectacular Victorian semi in the Cross-Melville Heritage District just steps from the Dundas Driving Park, all of the wonderful shops and restaurants in the downtown core, and only a short drive to McMaster University and highway access. This stunning home is filled with exquisite original character and architectural features. It is situated on a large 50 x 105 ft. landscaped property overlooking the tranquil ravine and stream behind.
The vintage elegance is evident the moment you step into the beautiful foyer. All principal rooms in this magnificent home are bright, spacious and unique. There are two formal living spaces separated by a large open concept kitchen and dining room with access to two private outdoor entertaining areas. The main level powder room has a tin ceiling, and at the back of the house, step down to a sky lit & vaulted library with built-in bookcases and floor-to-ceiling windows enjoying the breathtaking views.
The upper level has 3 bedrooms, one with access to a private deck, and there is an elegant 4-piece bathroom. The fully finished walkout basement is a huge surprise with high ceilings and amazing exposed stone walls. Laundry is located downstairs, as well as a 3-piece bathroom, and a 4th bedroom with built-in cabinets and exterior entry. There is an attached storage room with access to the side yard, and a custom storage shed in the backyard. Parking is easily accessible on the street in front of the property.
Room Sizes:
Main Level
- Foyer
- Sitting Room: 11’9″ x 13’3″
- Kitchen: 11’10” x 12′
- Dining Room: 13’8″ x 13’13”
- Living Room: 11’4″ x 12’8″
- Bathroom: 2-Piece
- Library: 22’4″ x 12’3″
Upper Level
- Primary Bedroom: 17’4″ x 12’10”
- Bedroom: 10’7″x 11’4″
- Bedroom: 8’5″ x 10’10”
- Bathroom: 4-Piece
Lower Level
- Recreation Room: 15’2″ x 25’9″
- Bathroom: 3-Piece
- Bedroom: 22’8″ x 11′
- Laundry: 7’6″ x 5’1″
- Storage: 10’6″ x 10’10”

