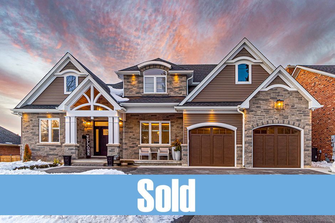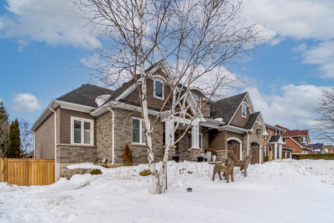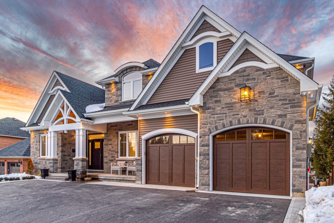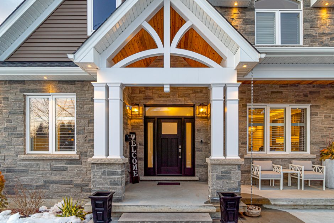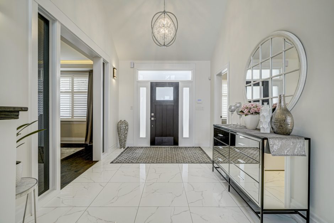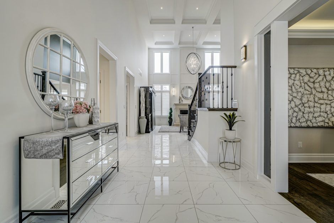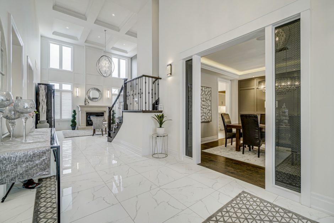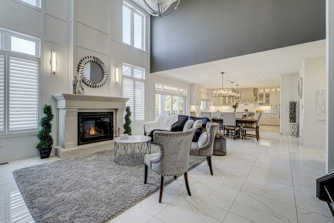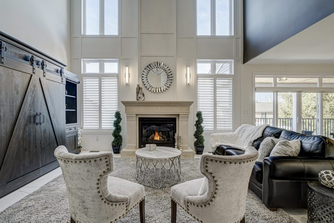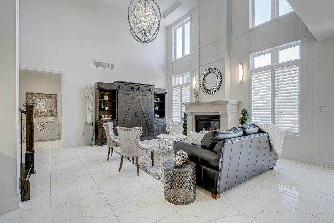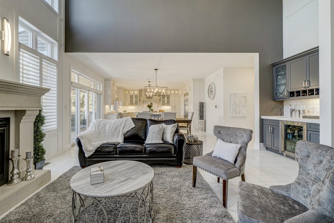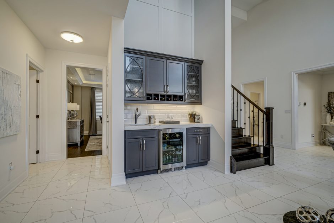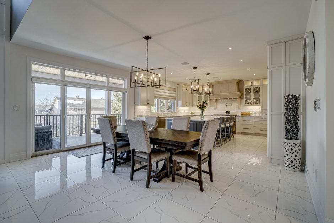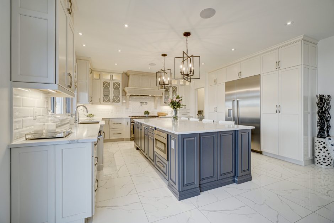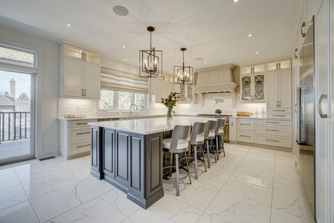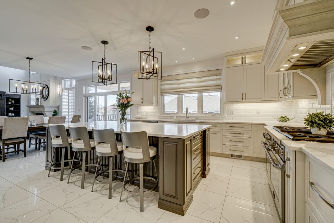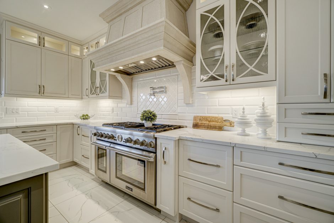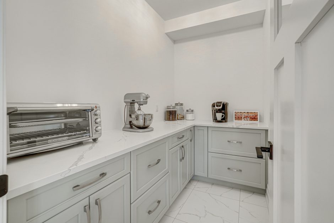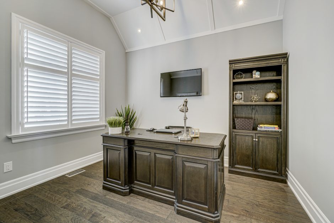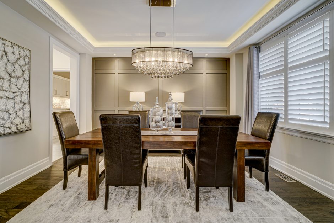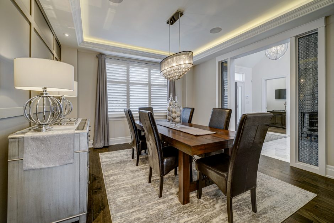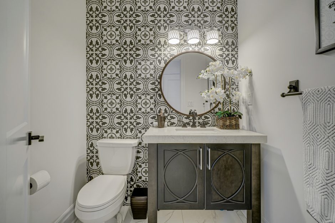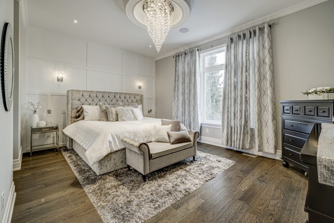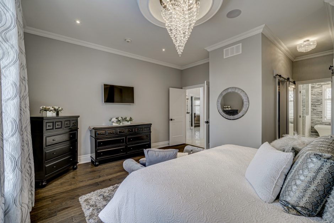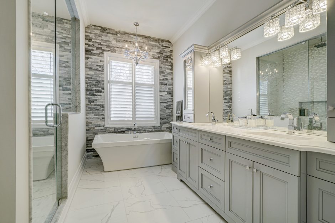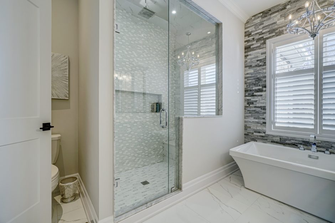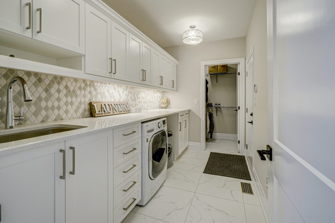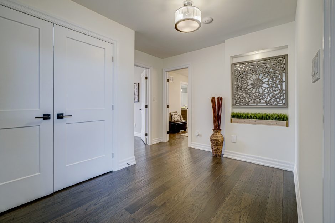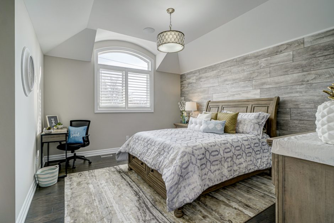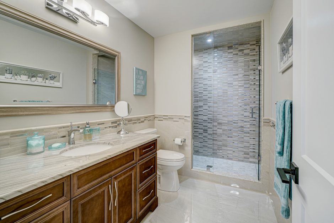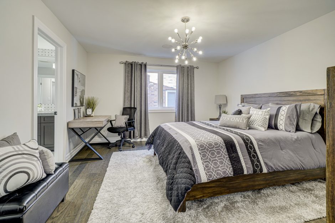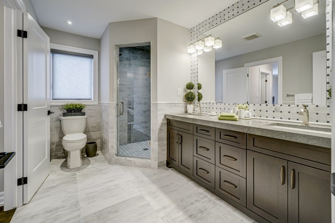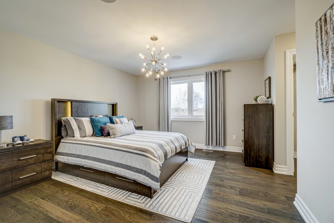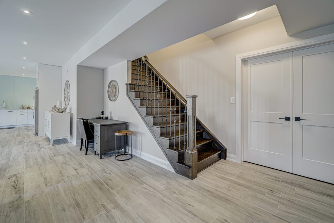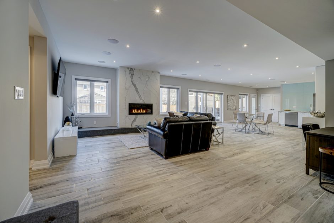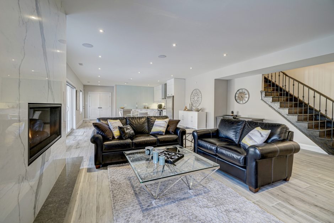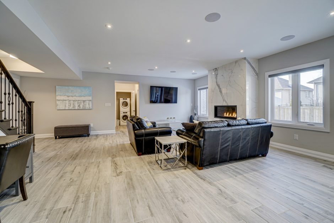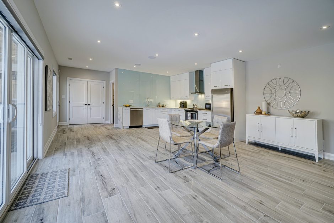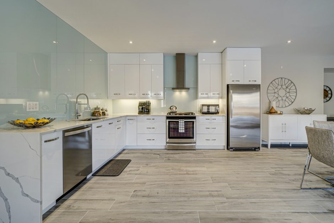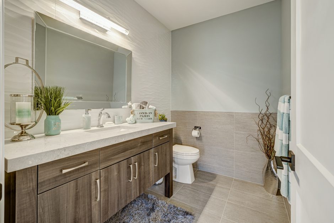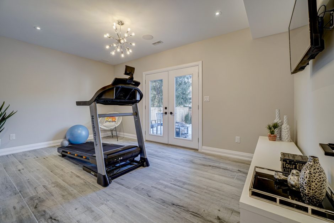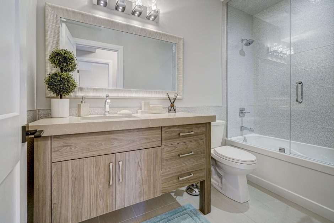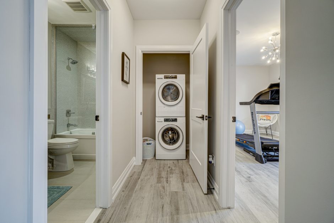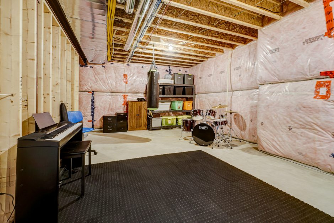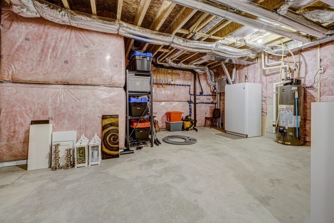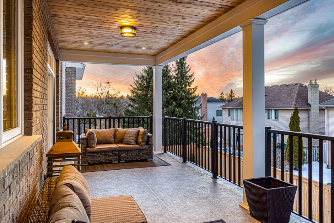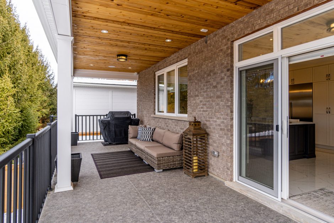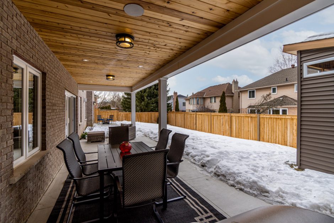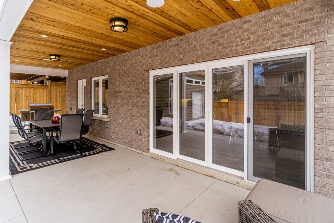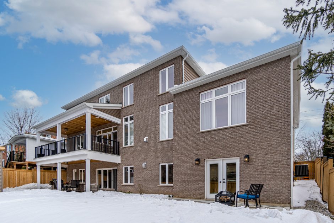Description
Spectacular custom-built luxury bungaloft situated on a wide 75 ft. property and conveniently located close to great parks and green spaces, just steps to the Hamilton Golf and Country Club, with easy highway access and only a minute away from all of the shopping and entertainment amenities at the Meadowlands Power Center. There are 5 total bedrooms, 6 bathrooms and more than 4800 sq. ft. of finished living space including a walkout basement with full kitchen setup for entertaining or in-law living. With exceptional curb appeal, the elegant grandeur is evident the moment you step into the foyer.
A professionally designed open concept main level features: a soaring 18 ft. great room with coffered ceiling, gas fireplace and 24” x 24” porcelain tiles. The maple two-toned gourmet kitchen has beautiful quartz counters, top-of-line Thermador appliances; there are amazing built-ins – perfect for the chef or baker, a reverse osmosis water filter, and there is a large pantry room and wet bar. There is a tray-lit ceiling and feature wall in the dining room, a stylish tile wall in the powder room, a fantastic home office located next to the front entrance, and the laundry room has a huge walk-in closet. The stunning main floor primary suite offers a 10 ft. ceiling, his and hers walk-in closets with built-ins and mirrored barn doors, and a breathtaking 5-piece ensuite. Relax and unwind on the front porch or the covered back terrace with cedar ceiling.
The upper level has three large bedrooms with ample closet spaces and two gorgeous bathrooms with tiled showers and beautiful vanities; one is a dedicated ensuite and the other is a Jack-and-Jill. The finished walkout lower level is the perfect space to relax or entertain with an elegant quartz fireplace feature and a surround sound setup. It also has a full kitchen, bedroom with walk-in closet, a powder room, and a full bathroom as well as stackable laundry, so it is already a functioning in-law suite. There is also a large portion of the basement that is unfinished so there is a ton of storage or additional potential. Step out to a covered patio with cedar ceiling and access to a huge storage shed. The large open back yard space can easily accommodate a pool or oasis.
The entire home features custom millwork, hand scraped hardwood flooring, high-end fixtures and finishes, as well as smart home integration throughout, including lights, sound (speakers throughout the entire home including the garage and outside), security and thermostat. There is a paved driveway with beautiful landscaping and armour stone in the front so there is nothing to do but move-in and enjoy this dream home!
Extras:
- Reverse Osmosis water filtration in kitchen
- Hot and cold hose bibs in garage
- Natural gas BBQ lines on both upper and lower level patios
- Entire house (all bedrooms) wired for television and high-speed internet
- Retail value of automation equipment and install in whole home, approximately: $75,000.
Room Sizes
Main Level
- Foyer
- Great Room: 17’10” x 17′
- Eat-in Kitchen: 27’8″ x 17′
- Pantry: 5’4″ x 9′
- Dining Room: 13′ x 14′
- Primary Bedroom: 17’4″ x 13′
- Ensuite Bathroom: 5-Piece
- Office: 11’6″ x 10′
- Bathroom: 2-Piece
- Laundry Room: 7’10” x 6’11”
Upper Level
- Bedroom: 13′ x 14’2″
- Ensuite Bathroom: 3-Piece
- Bedroom: 14′ x 12’10
- Bathroom (Jack and Jill): 4-Piece
- Bedroom: 14′ x 12’10”
Lower Level
- Recreation Room: 24’5″ x 17’10”
- Eat-in Kitchen: 21′ x 17’9″
- Bathroom: 2-Piece
- Bedroom: 17′ x 10’8″
- Bathroom: 4-Piece
- Laundry: Stackable
- Storage
- Utility
- Cold Room
Taxes
$13,428.87 – 2020

