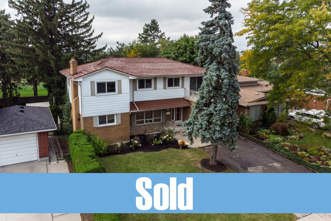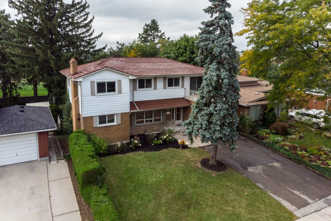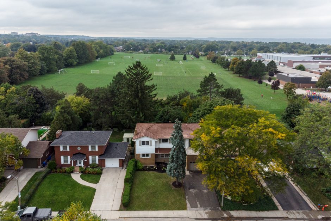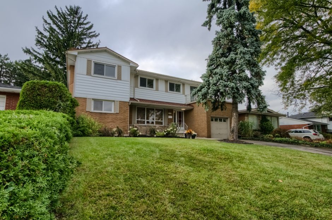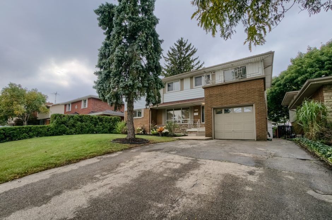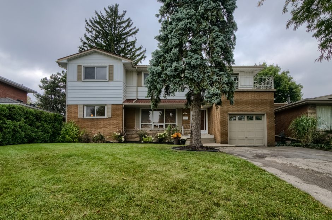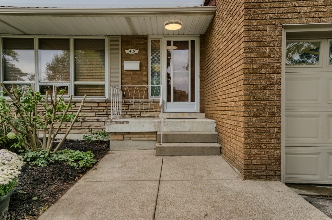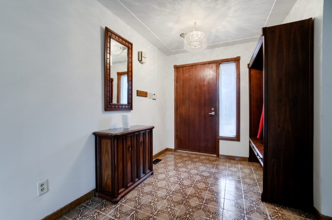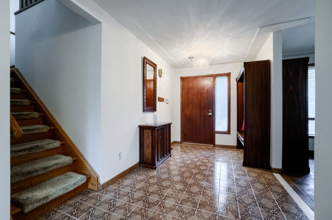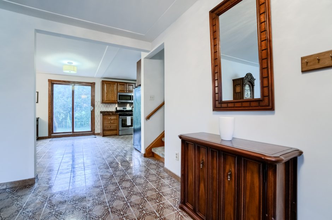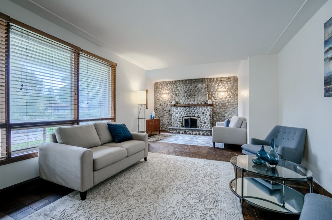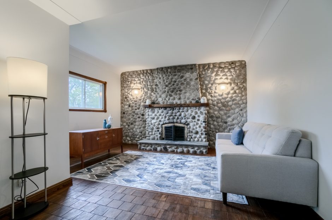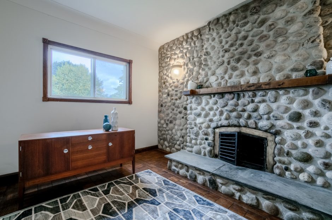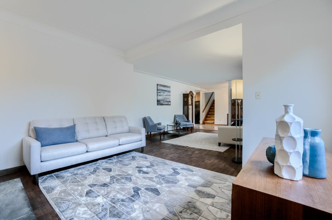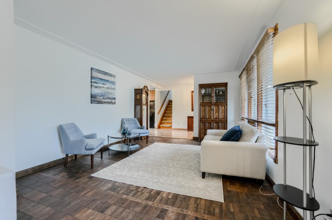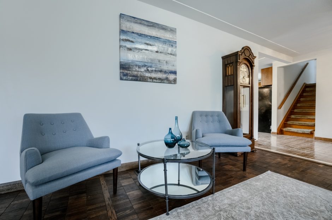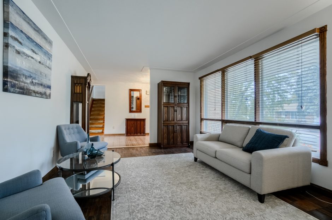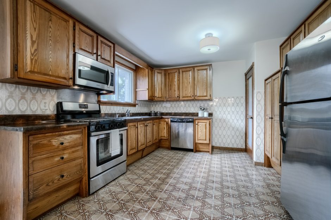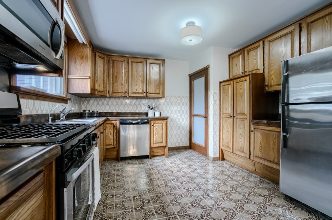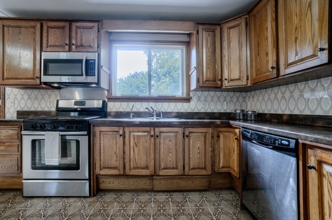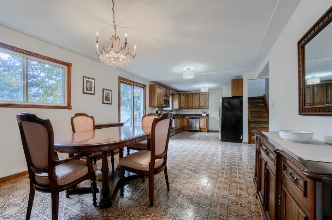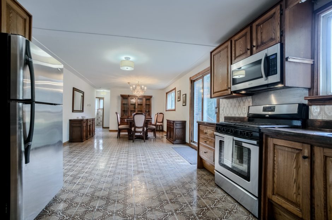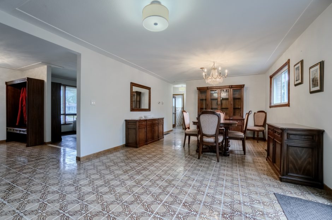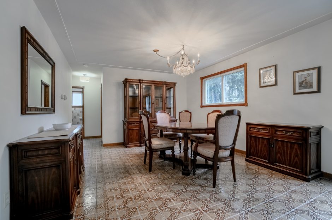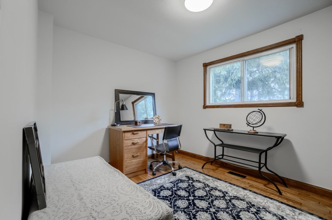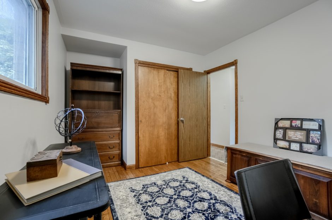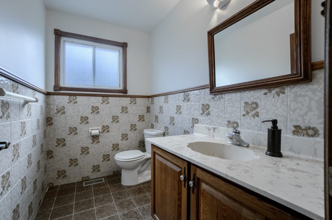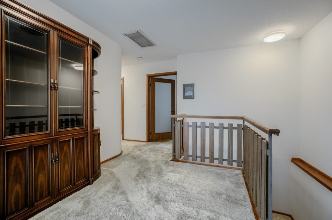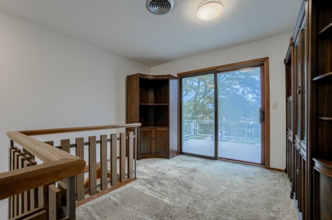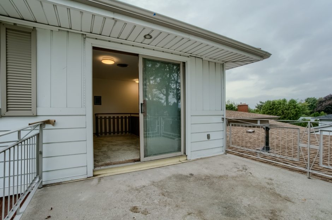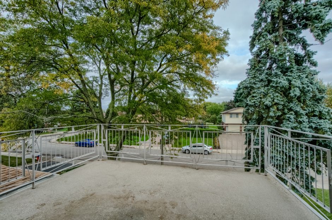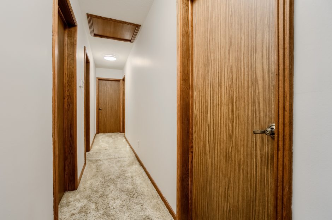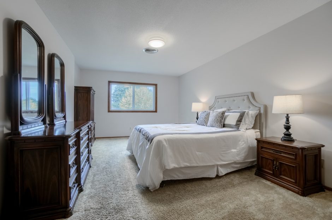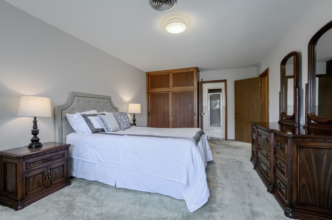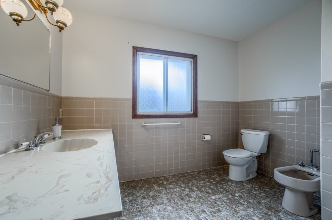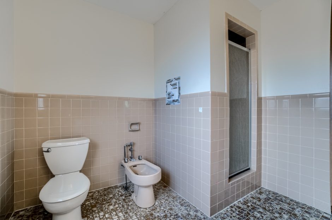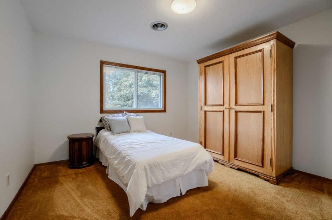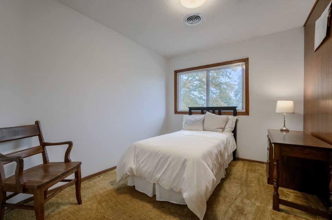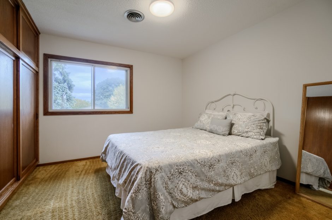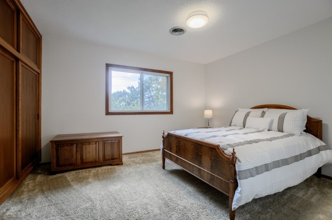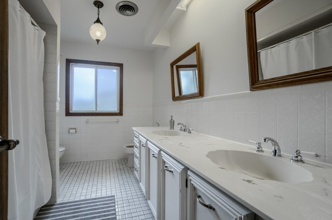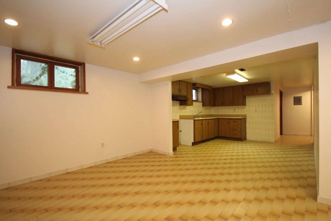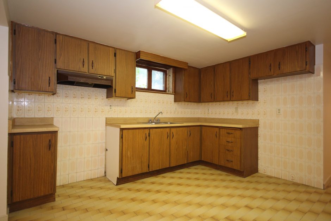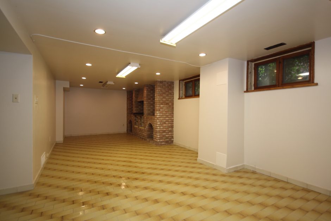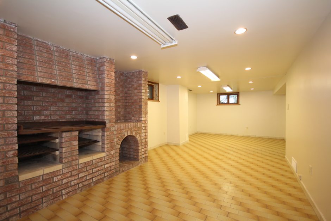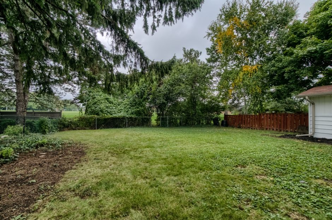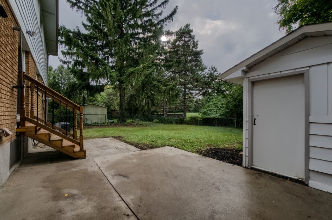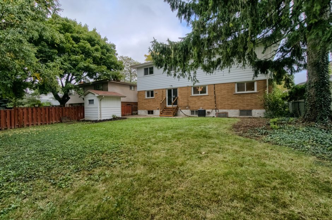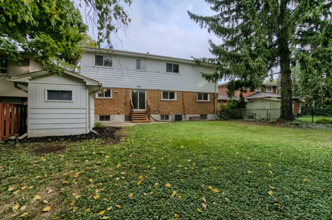Description
Welcome to 45 Delmar Drive on the beautiful West Hamilton Mountain. Situated on a mature 55 x 110 ft property backing onto the greenspace at Hillfield Strathallan College and located only minutes to Mohawk College, major highways, public transit, shopping and all amenities. This 2512 sq. ft. two-storey house has 6 total bedrooms and 3 bathrooms. There are 5-bedrooms on the upper level with 2 full baths including a master with large ensuite. The main level has a large family room with hardwood floors and a stonewall fireplace. There is an open eat-in kitchen and dining room with classic custom oak cabinetry and newer stainless appliances. There is a main floor bedroom that is currently used as an office and a 2-piece bathroom. Sliding doors lead out to the gorgeous back yard with gated access to the Hillfield soccer fields. The upper level features a fantastic concrete patio overlooking the family-friendly neighbourhood. There is inside entry to the attached single garage and a separate side entrance into the basement with a full-sized kitchen, huge living room as well as laundry, a roughed-in full bath and plenty of storage spaces. With a little TLC, this large very unique house can be an absolute dream home!
Room Sizes
Main Level
- Foyer: 12′ x 7′ 3″
- Family Room: 26′ 6″ x 11′ 10″
- Eat-in Kitchen: 16′ x 13′
- Dining Room: 15′ x 13′
- Bedroom/Office: 9′ 7″ x 13′
- Bathroom: 2-Piece
Upper Level
- Master Bedroom: 20′ x 12′
- Bathroom: 4-Piece Ensuite
- Bedroom: 14′ 10″ x 11′
- Bedroom: 10′ 6″ x 11′
- Bedroom: 11′ x 9′
- Bedroom: 12′ x 11′ 10″
- Bathroom: 5-Piece
Basement
- Eat-in Kitchen: 11′ x 13′ 8″
- Recreation Room: 13′ x 30′
- Laundry
- Storage
- Storage
- Utility
Property Taxes
- $5,281.30 – 2018

