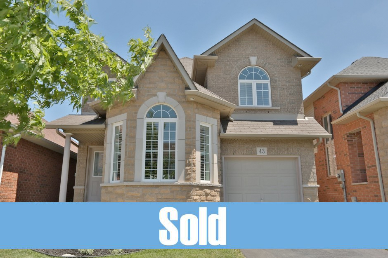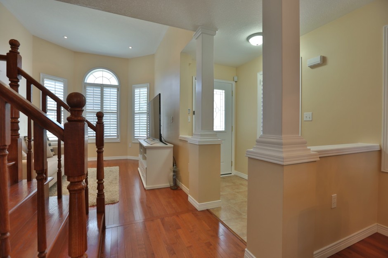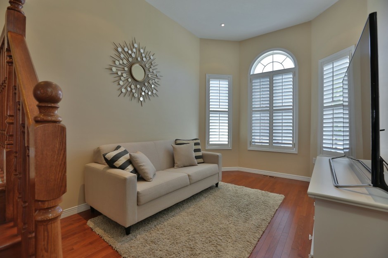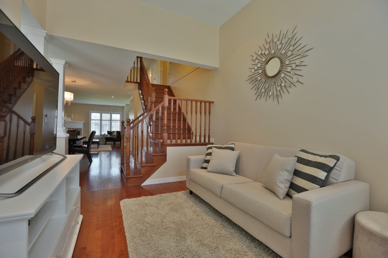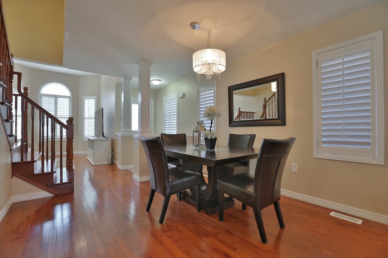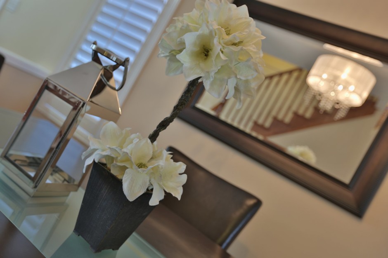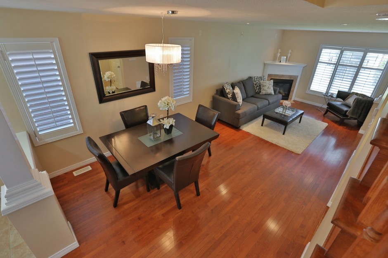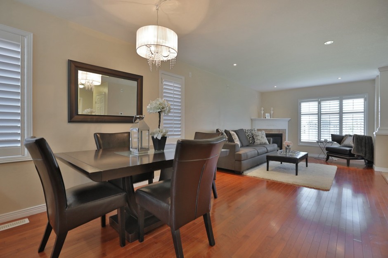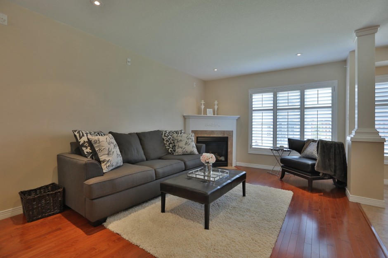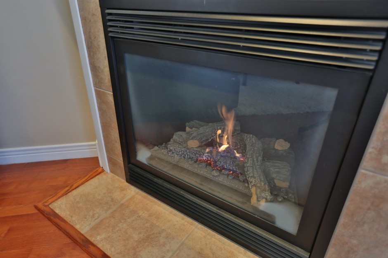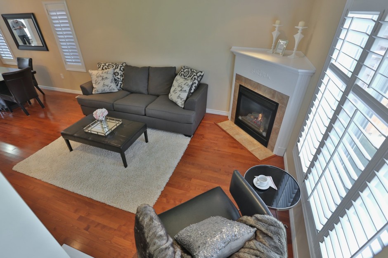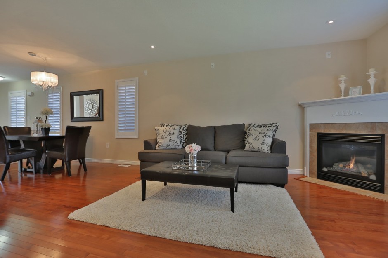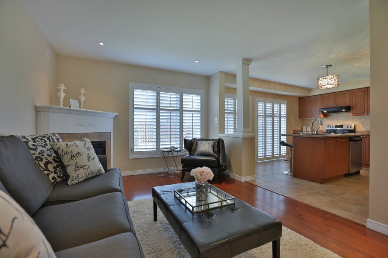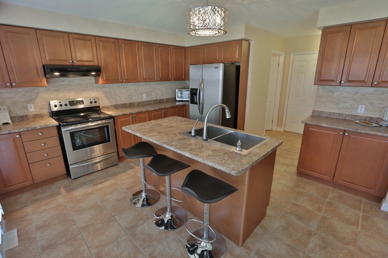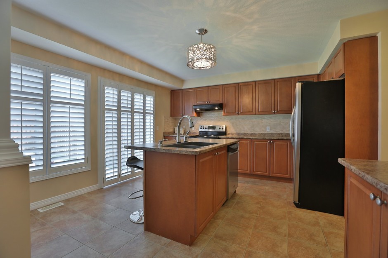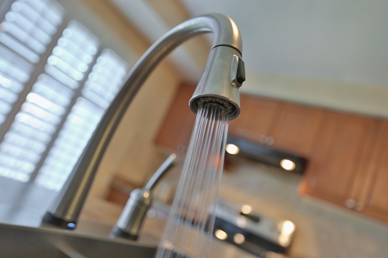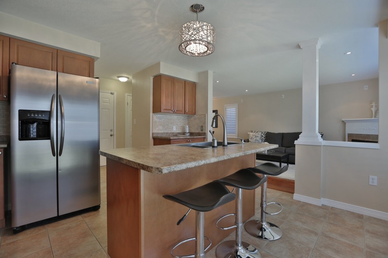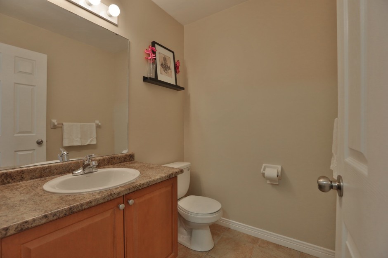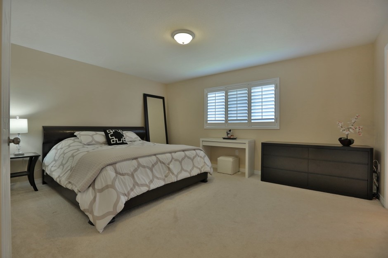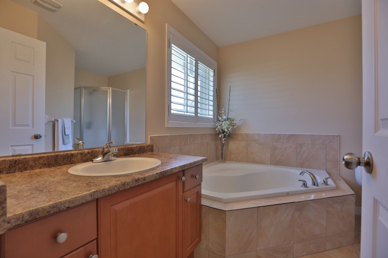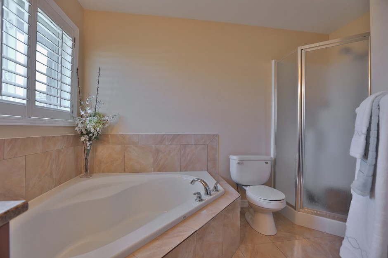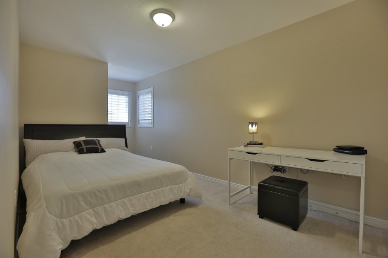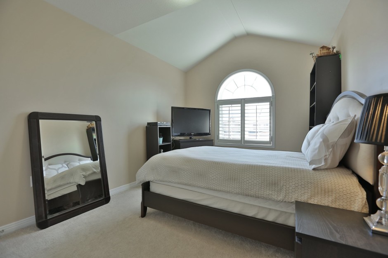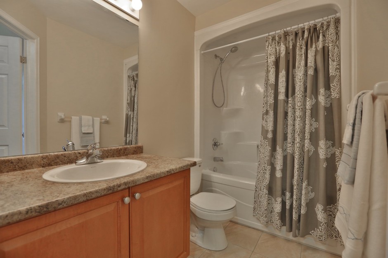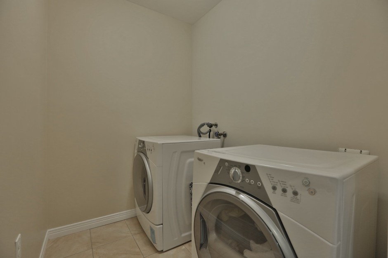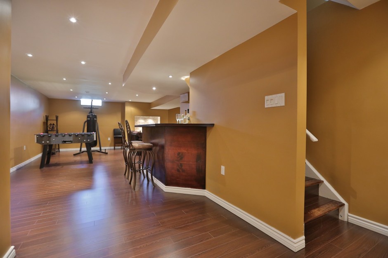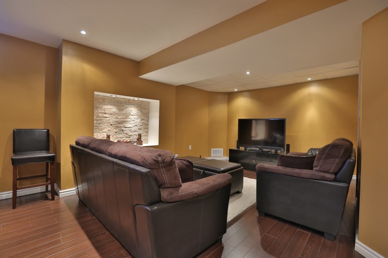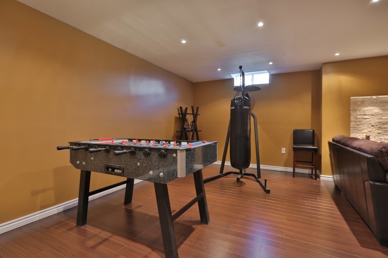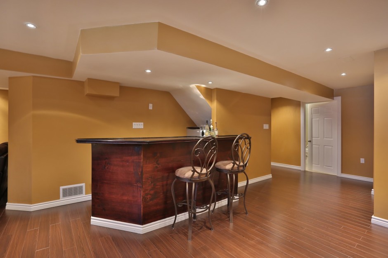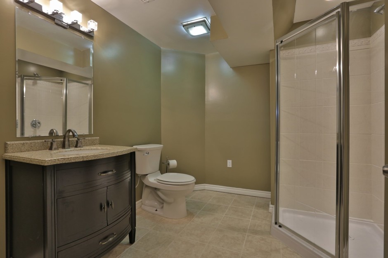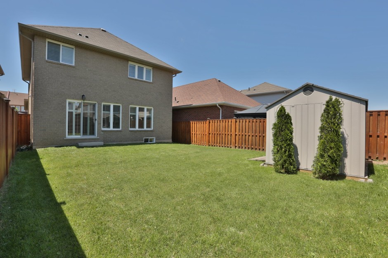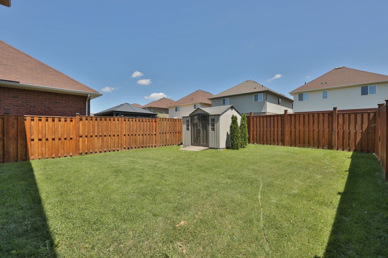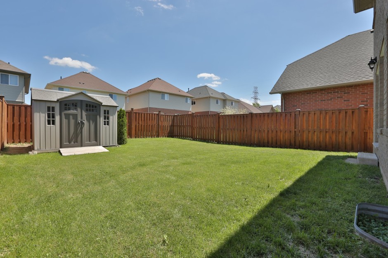Property Description:
Gorgeous open concept two-storey home in desirable Summit Park community, close to highways, schools, parks, and all amenities! This spacious family home with modern décor and plenty of natural light showcases a true pride of ownership. The main level features rich hardwood and tile flooring throughout. The open living and dining area has a gas fireplace with mantel and there is a separate family room with bay window that can also be used as a den. The large kitchen has stainless-steel appliances with lots of cabinet & counter space and there is a fantastic center island with room for three stools – perfect for eating breakfast or entertaining. The upper level has three generous-sized bedrooms, two full baths and a bedroom-level laundry room. The huge master suite has a walk-in closet and spa-like ensuite with soaker tub and separate shower. The beautifully finished basement is a perfect recreation space for family and friends with media area, space for working out and playing games, a refreshment bar, and a third full bathroom. The fully fenced backyard is green & grand and the exterior of the house is all-brick and stone with a freshly paved driveway.
Property Taxes
2016 – $4,207
Room Sizes:
Main Level
Foyer
Eat-in Kitchen: 13.6 ft x 12.10 ft
Living/Dining Room: 25.6 ft x 10.11 ft
Family Room: 13.5 ft x 9.10 ft
Bathroom: 2-piece
Upper Level
Master Bedroom: 15.4 ft x 13 ft
Bathroom: 4-piece ensuite
Bedroom: 12.9 ft x 9.9 ft
Bedroom: 14.6 ft x 8.7 ft
Bathroom: 4-piece
Laundry: 6.4 ft x 5.2 ft
Lower Level
Recreation Room: 24.5 ft x 12.1 ft
Recreation Room: 21.6 ft x 14.1 ft
Bathroom: 3-piece
Storage

