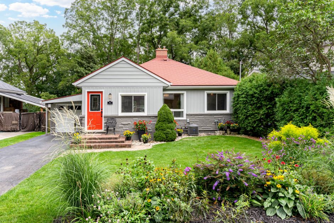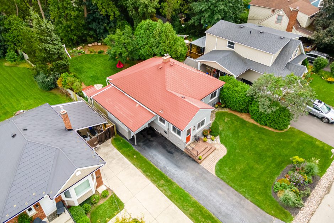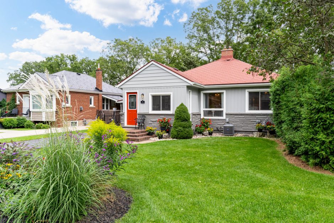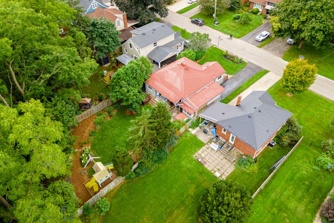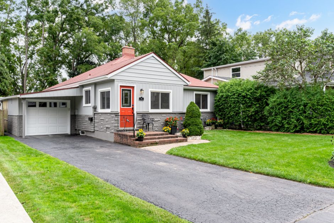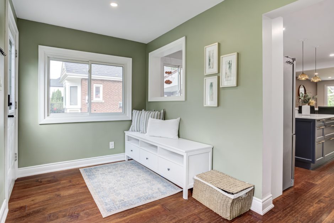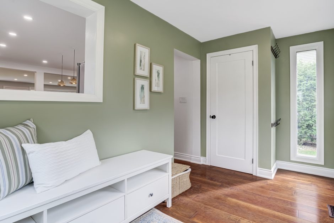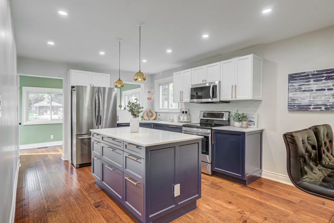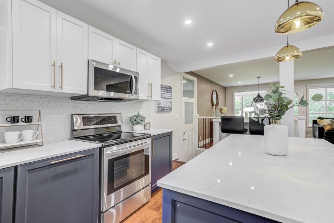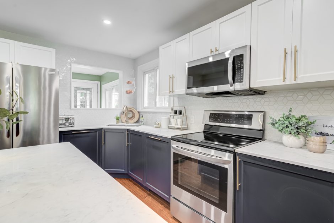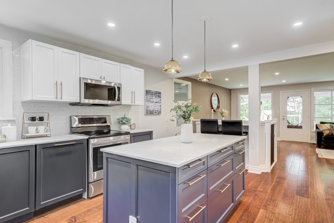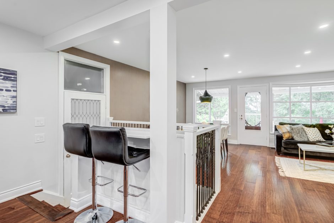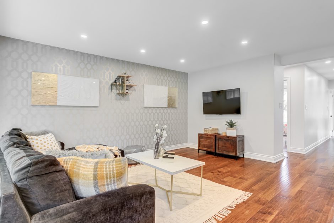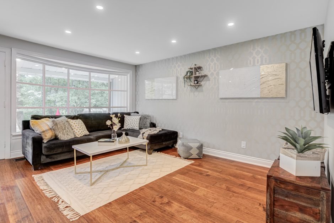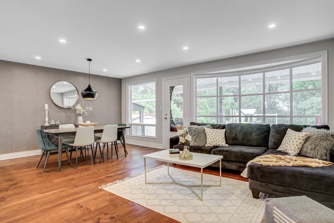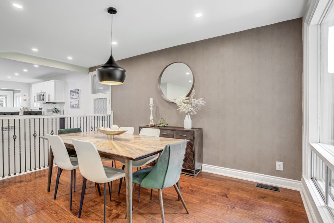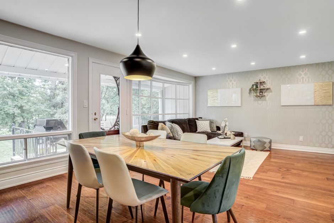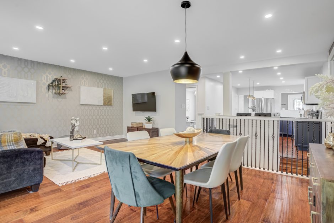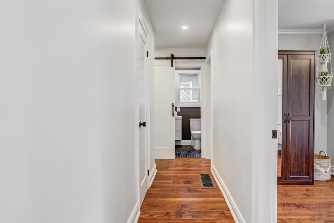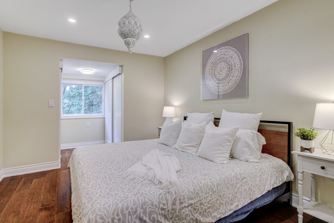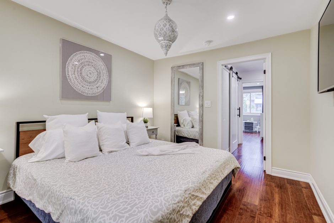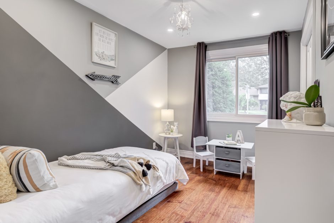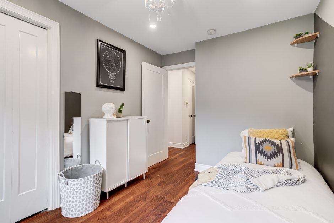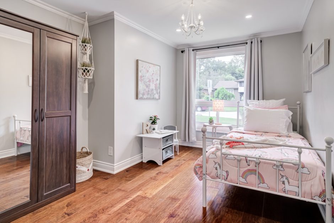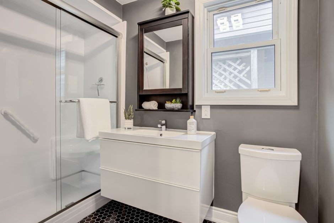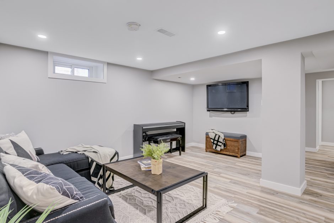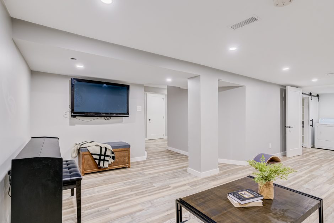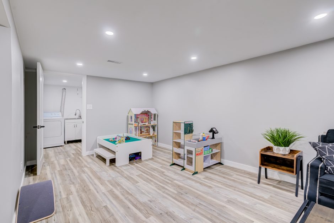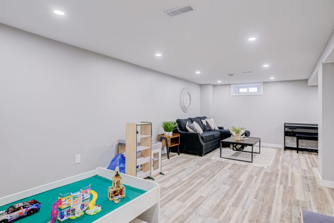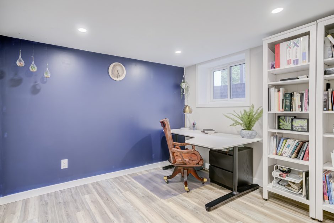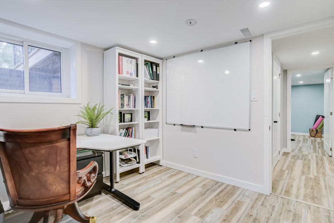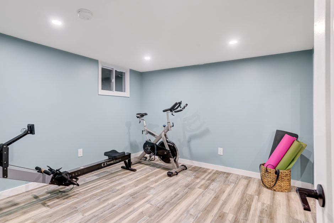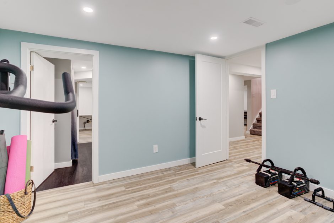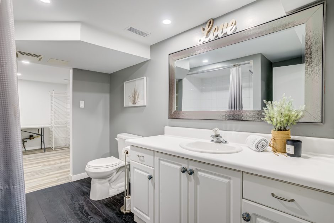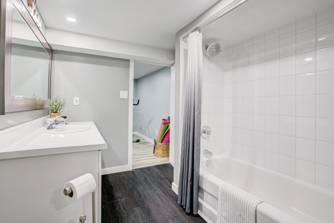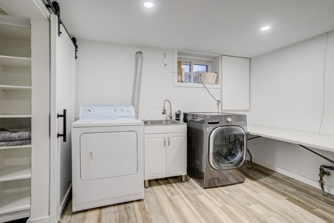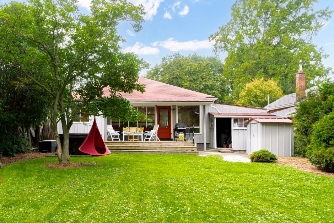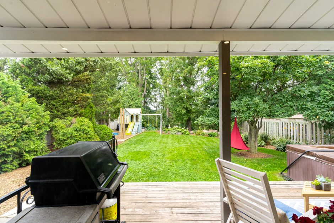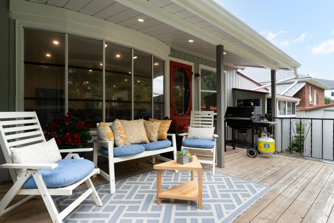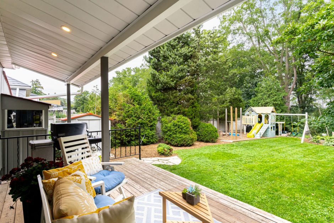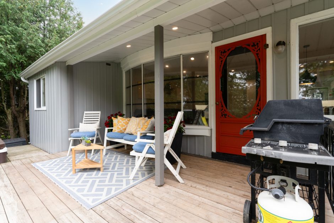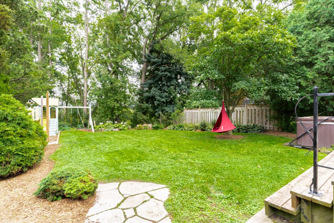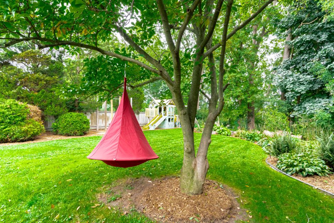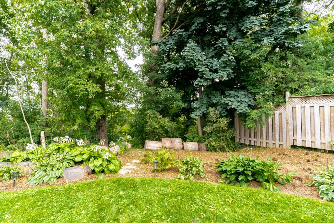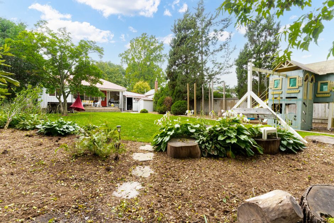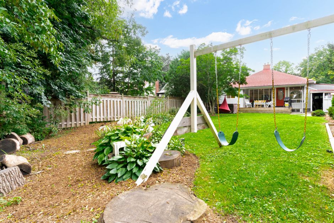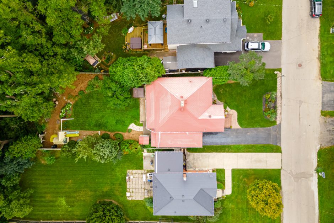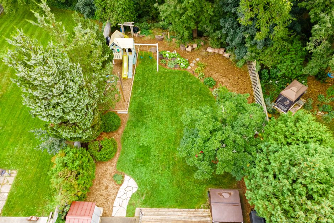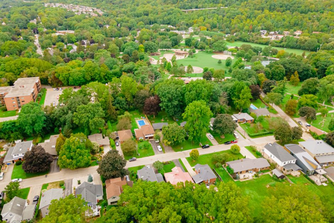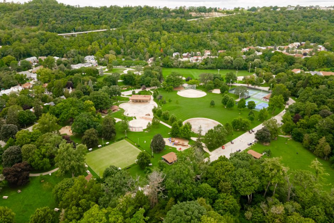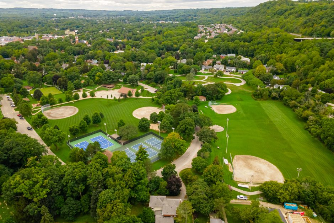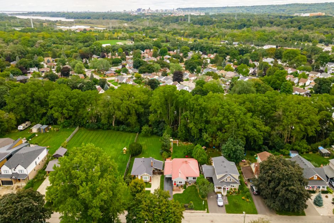Description:
Beautifully renovated 3+1-bedroom bungalow with two full baths. Situated on a mature 50 x 182 ft. ravine style property with breathtaking views of the Dundas Valley. Located on a quiet family-friendly street just steps to the Dundas Driving Park and only minutes from all of the wonderful shops and restaurants in downtown Dundas.
Step into a large foyer with entry closet and plenty of space to kick off your shoes. The open concept main level features a stunning two-toned kitchen with quartz countertop, large island, breakfast bar and stainless-steel appliances. The living and dining space have floor-to-ceiling windows as well as access out to a covered porch overlooking the private oasis. There are three spacious bedrooms and an elegant renovated bathroom with walk-in glass shower. The fully finished basement offers excellent recreation space with a private office or gym, as well as a fourth bedroom with a large window, laundry room, and a second full bathroom.
This carpet free home has hand scraped engineered hardwood flooring throughout the upper level with vinyl plank flooring in the basement. Enjoy the convenience of inside entry from the single garage.
Outside there is plenty of space to entertain your family and friends in the private backyard with towering trees and stunning views in all seasons. Updates include: 50-year metal roof, electrical, furnace and air conditioner.
Room Sizes
Main Level
- Foyer: 7’8″ x 13’8″
- Kitchen: 18’2″ x 11’7″
- Dining Room: 13’3″ x 10’9″
- Living Room: 16’6″ x 10’4″
- Primary Bedroom: 19’6″ x 10’9″
- Bedroom: 13’1″ x 10’8″
- Bedroom: 13’1″ x 9′
- Bathroom: 3-Piece
Lower Level
- Recreation Room: 16’7″ x 21’3″
- Bedroom: 10’2″ x 9′
- Office/Gym: 10’11” x 11’9″
- Bathroom: 4-Piece
- Laundry: 10’9″ x 8’2″
- Storage: 10’3″ x 9’9″
- Storage: 6’5″ x 8′
Square Footage
1,403 sq. ft. (main level)
972 sq. ft. (basement)
Taxes
$5,006.53 – 2023

