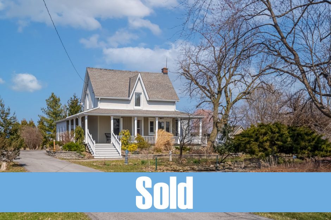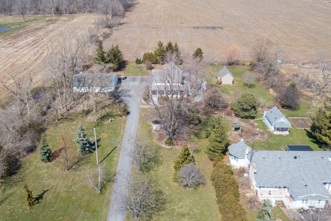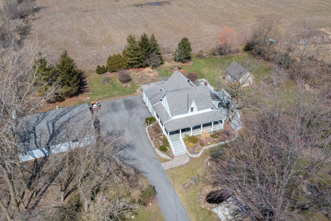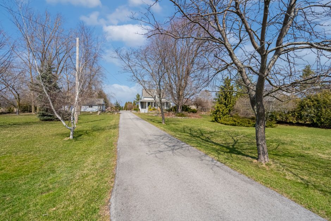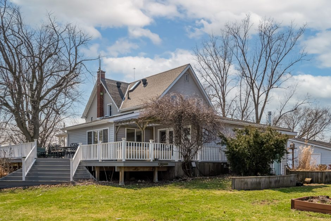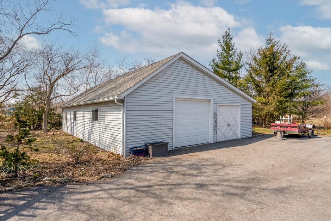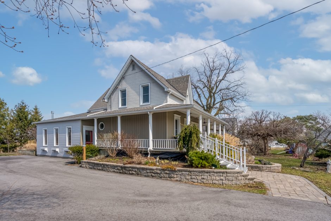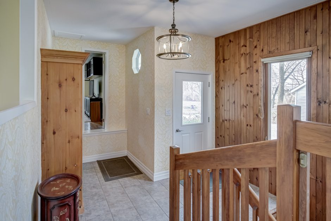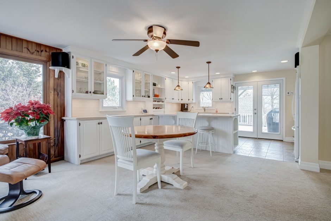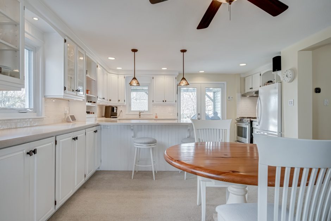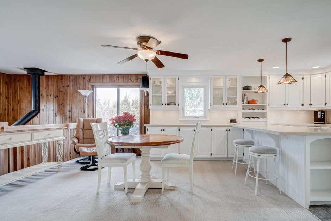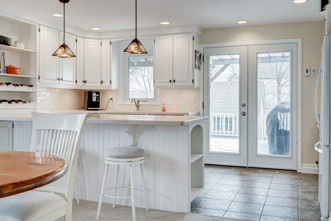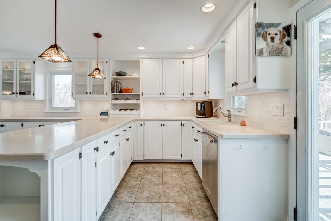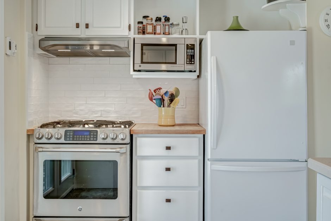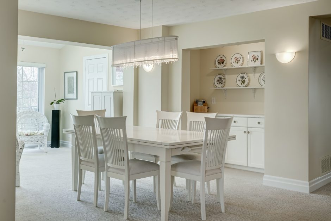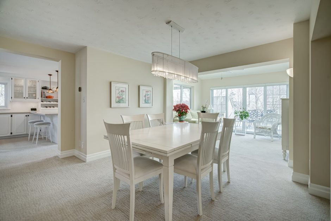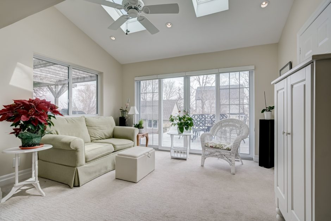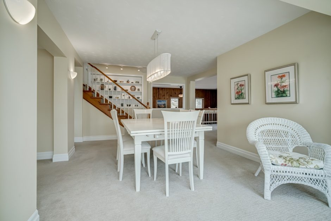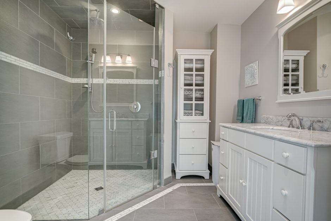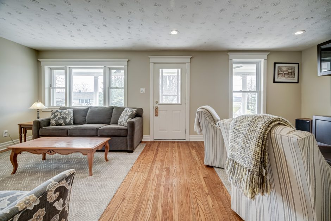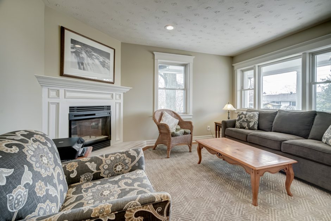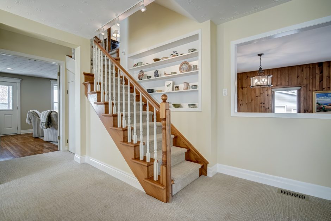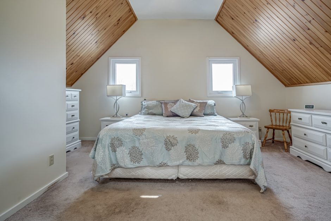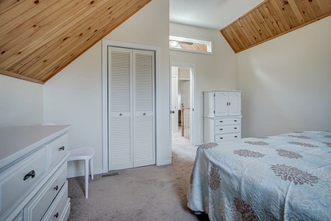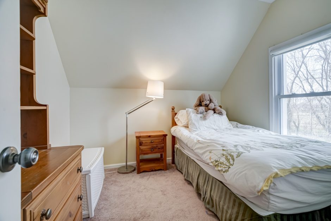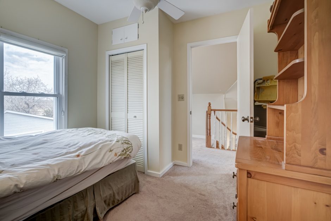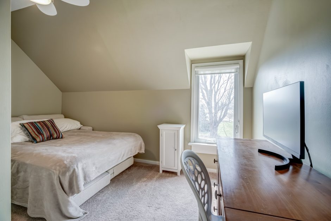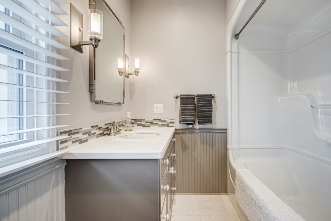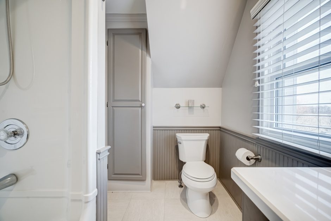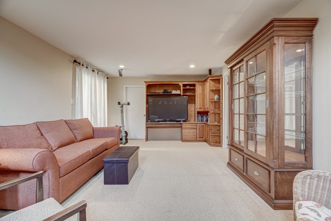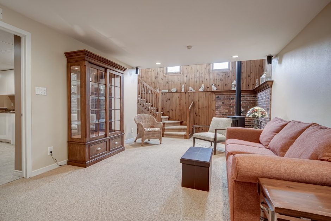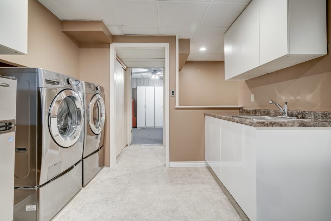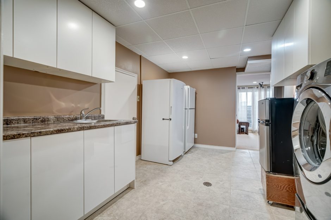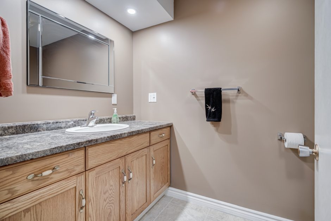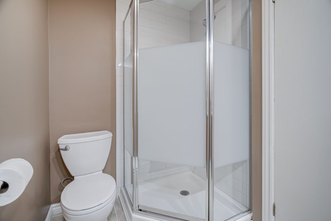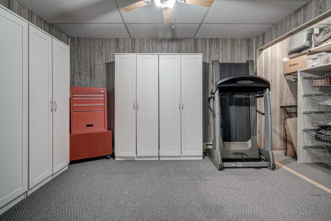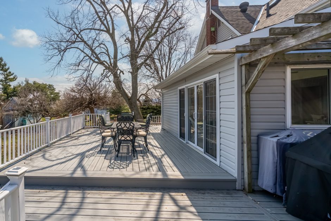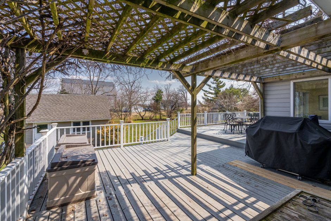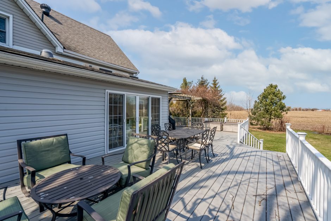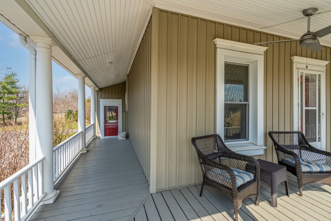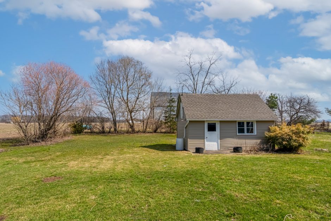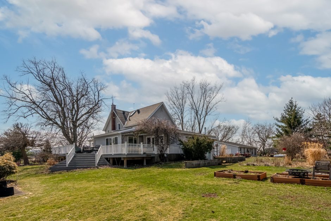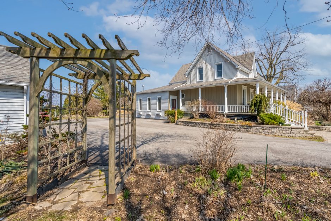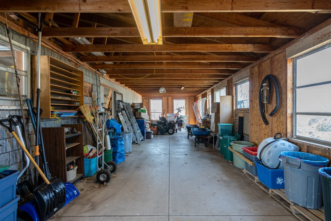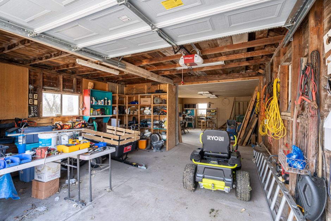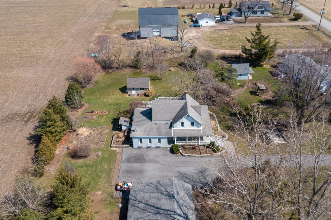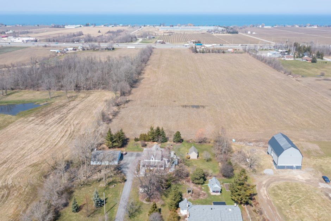Description
Enjoy peaceful country living in Niagara’s beautiful (Beamsville) wine region surrounded by many popular vineyards, wineries and breweries. This stunning farmhouse is situated on 1.327-acres with breathtaking views of the escarpment and a fantastic 44 x 32 ft. detached garage and workshop that can accommodate over 6 vehicles with overhead loft storage. A long stately driveway and well-landscaped property welcome you to this spectacular oasis. There is a full wrap-around porch for relaxing on long summer nights.
This uniquely designed home has an open concept main level filled with natural light and offers and excellent entertaining space for friends and family. There is a farmhouse kitchen with Corian countertop, plenty of dining space in the kitchen or formal dining area, a gorgeous vaulted sunroom with patio doors to the large deck and a separate living room at the front of the home with hardwood flooring and an electric fireplace. There is also a modern bathroom on the main level with glass walk-in shower.
The upper level has 3 bedrooms and a full bathroom with tub and shower combo. A fully finished basement has an open staircase with wood accent wall for a wonderful country feel. There is a cozy family room with a new gas fireplace, as well as a private office, 3-piece bathroom and a spacious laundry area. The basement also offers storage and utility space, a cold room for wine storage, and a separate walk-up entrance.
Friendly neighbours provide a sense of community in a rural setting and the location is just minutes from all amenities in Beamsville or Vineland with easy (QEW) highway access to Hamilton, Toronto, or Niagara.
Room Sizes
Main Level
- Foyer: 11’3″ x 10’8″
- Kitchen: 15’7″ x 8’10”
- Breakfast: 13’1″ x 13’8″
- Dining Room: 14’4″ x 14’9″
- Sunroom: 9′ x 12’1″
- Bathroom: 3-Piece
- Living Room: 23’1″ x 13’11”
Second Level
- Primary Bedroom: 17’1″ x 13’4″
- Bathroom: 4-Piece
- Bedroom: 9′ x 9’8″
- Bedroom: 13’6 x 7′
Basement
- Family Room: 25′ x 12’9″
- Bathroom: 3-Piece
- Laundry: 9’4″ x 14’6″
- Office: 13’5″ x 10’7″
- Utility

