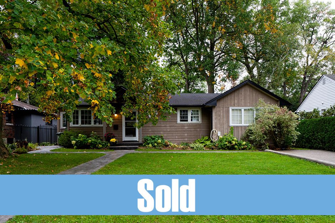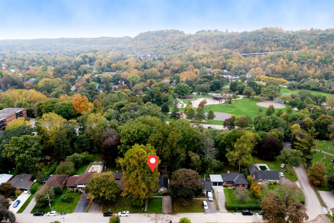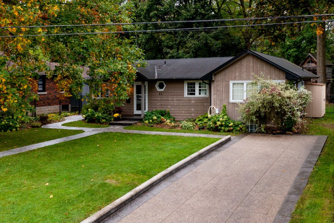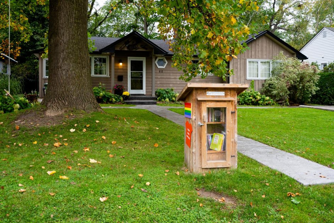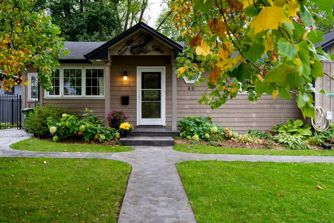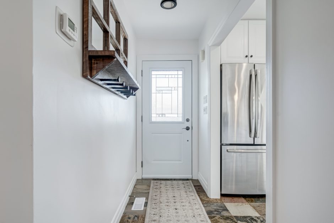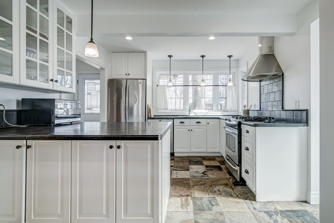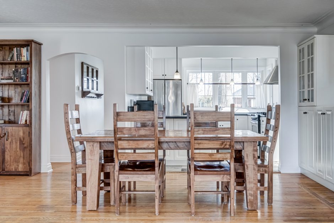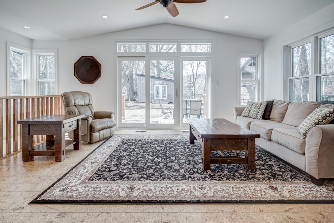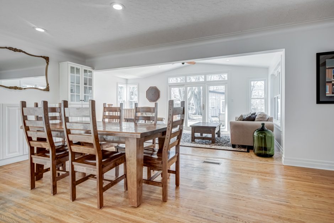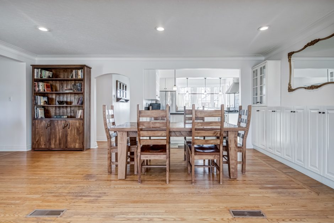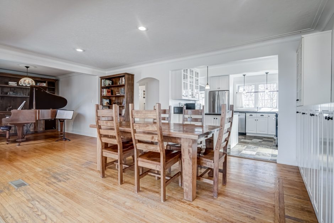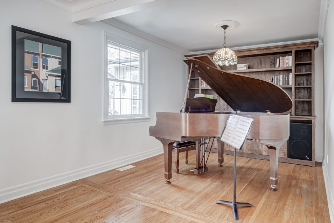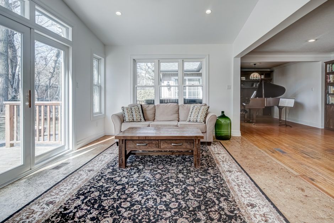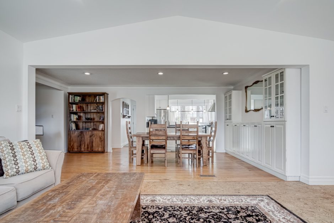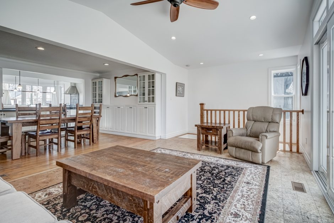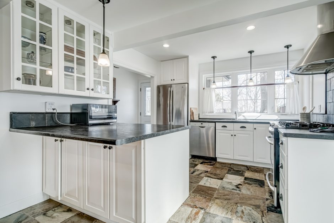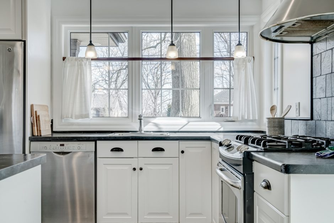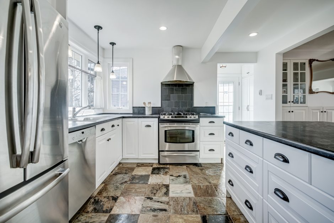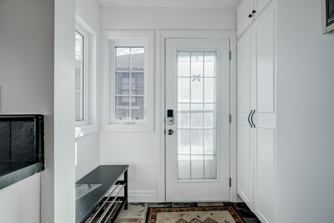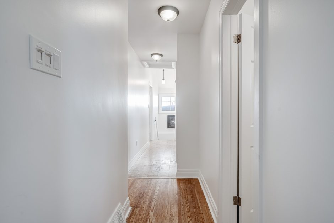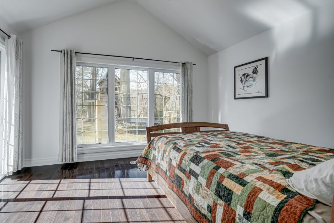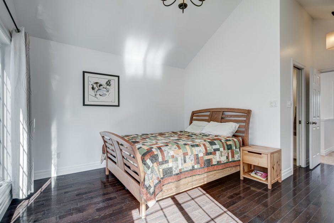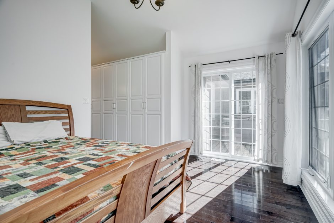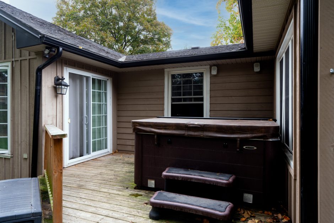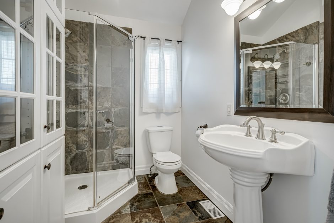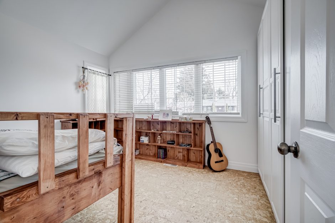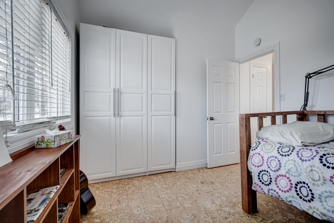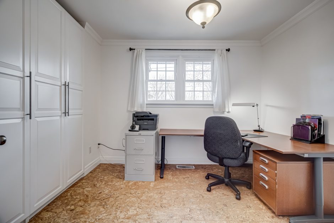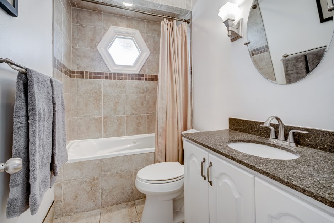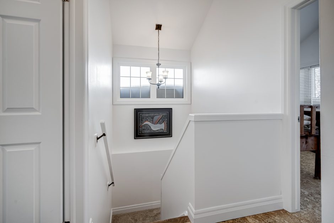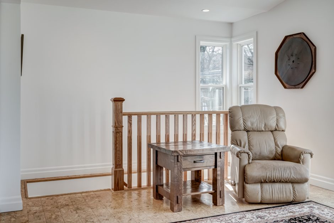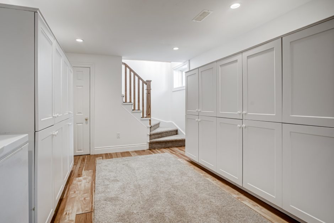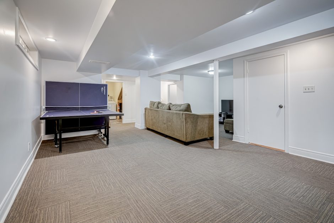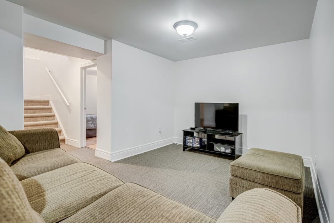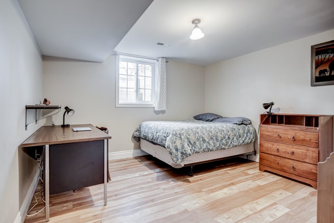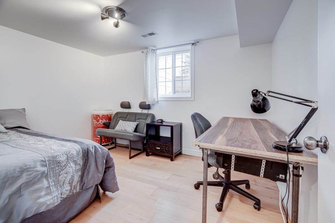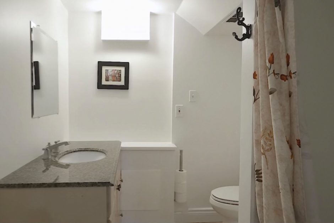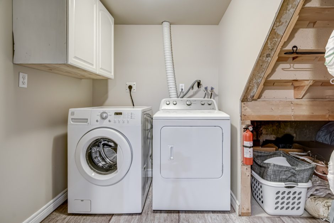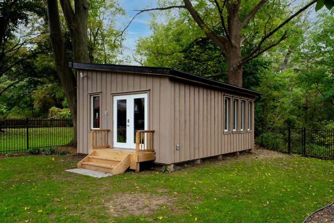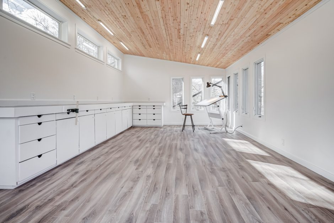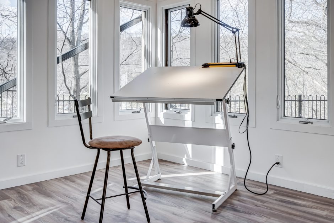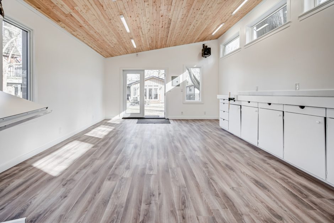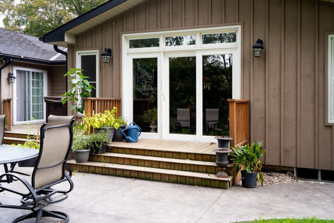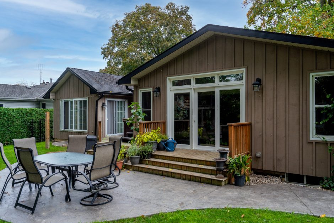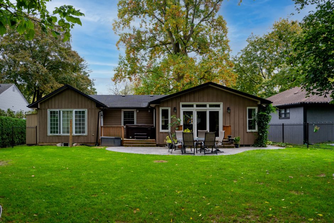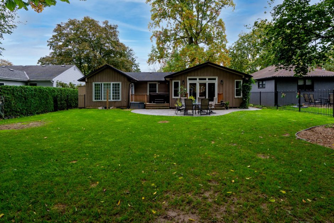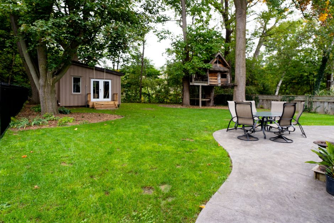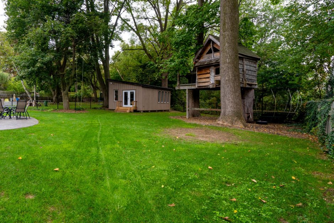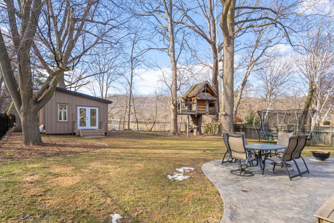Description
Beautiful 3+2 bedroom bungalow with 3 full bathrooms and 3164 sqft. of living space. Situated on a large 66 x 178 ft. property and located on a quiet, family friendly street backing onto the Dundas Driving Park with direct access from the backyard or by vehicle from Helen Street.
This fantastic home has an open concept main level featuring a stunning great room with cathedral ceiling. It is filled with natural sunlight and there are breathtaking views of the park. The kitchen has stainless appliances, a breakfast bar and views of the front lawn and neighbourhood to enjoy or watch children play while cooking. The living (piano) & dining room have original hardwood flooring. 3 spacious bedrooms include a primary bedroom with ensuite bathroom and sliding patio doors out to a private hot tub area on the back deck. There are custom closets in all of these bedrooms as well as a second full bathroom with tub/shower combo. The main level has two staircases to the basement and there is a main entrance foyer or a side entrance that can be used as a mudroom.
The finished lower level has a large open recreation room, two more bedrooms with legal egress windows, and there is a third full bathroom with walk-in shower. There is a multi-purpose room with storage cabinetry that could be used as an excellent office space if working from home. The laundry room has a chute accessed from the primary ensuite and there is plenty of storage in the unfinished utility room.
Outside the amazing fenced yard is an entertainer’s dream with a spectacular 16 x 24 ft. heated and insulated art studio or workshop with separate hydro and 240V plug. There are gorgeous mature trees (five of them over 100 ft.) that have been consulted and cared for by an arborist.
This wonderful home is just steps to all of the shopping and restaurant amenities in downtown Dundas and only a short drive to McMaster, GO transit, or highway access.
Mechanics:
- Roof (2021)
- Furnace (2012), A/C (2021)
- Hot tub – Hydropool self-cleaning / bromine (2018)
Art Studio / Accessory Building:
- Built with permit and inspected by City of Hamilton
- 16′ x 24′ structure with 10.5′ ceiling height
- Wired with 60-amp service with 240v heater and supplementary 240v receptacle
- Walls insulated to R22 (Roxul), ceiling to R28 (Roxul & Polyisocyanuate), floor to R10
- Numerous receptacles available for hobby
- Structure sits slightly above ground on 15 cement piers
- Base of structure is pressure treated: double 2 x 12 beams with 2 x 10 joists spaced at 16″.
Square Footage
- 1,639 (above grade)
- 1,524 (basement)
Taxes
- $3,627.98 – 2021

