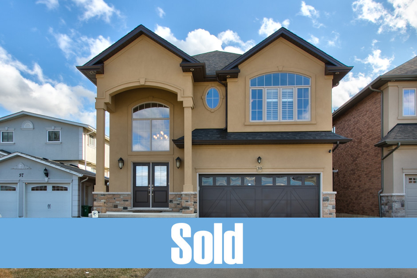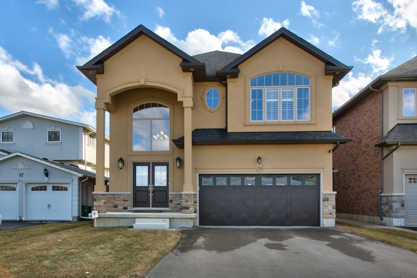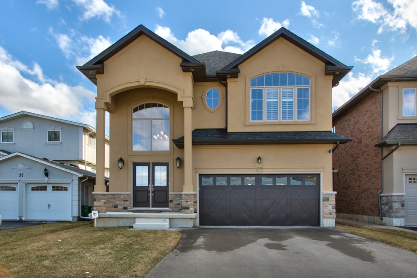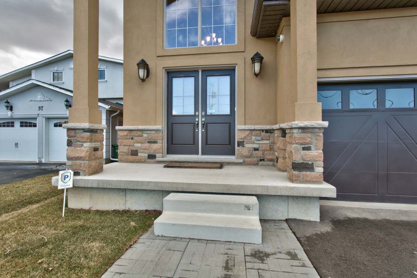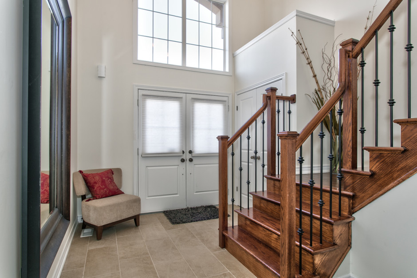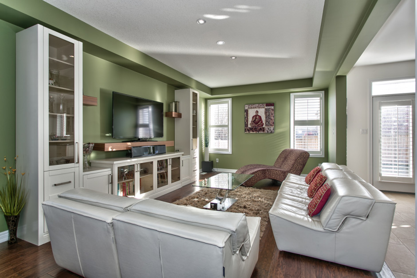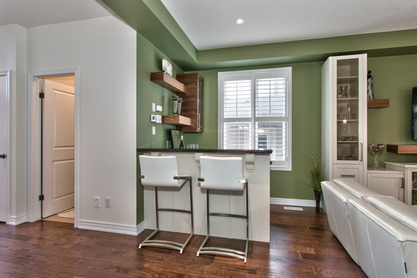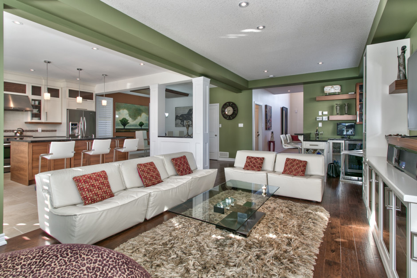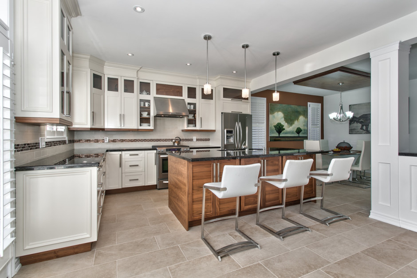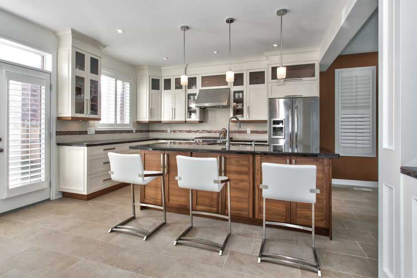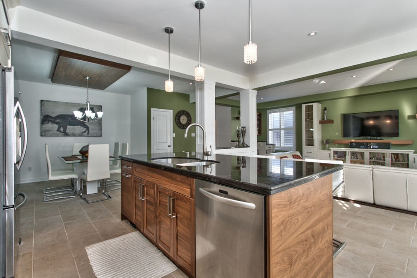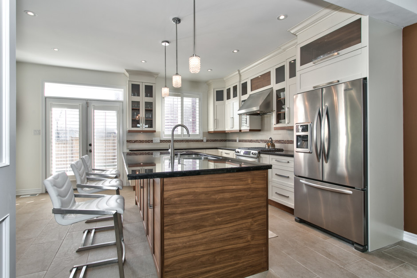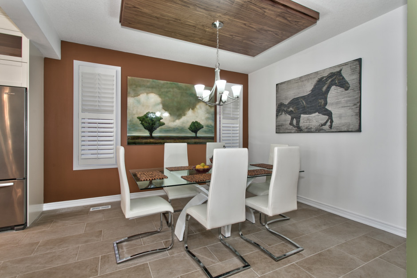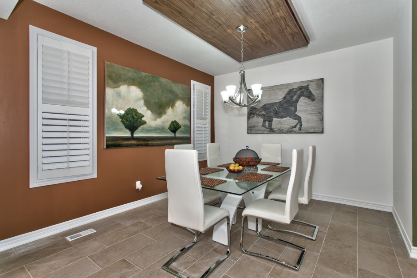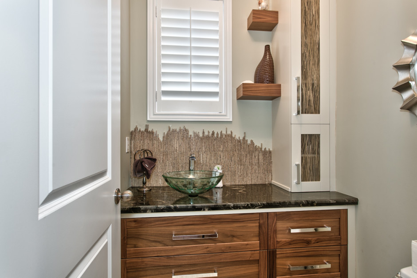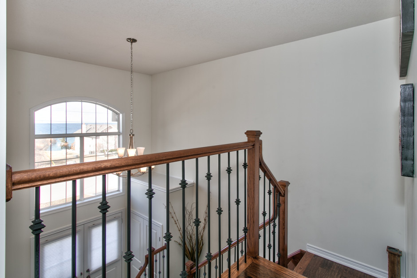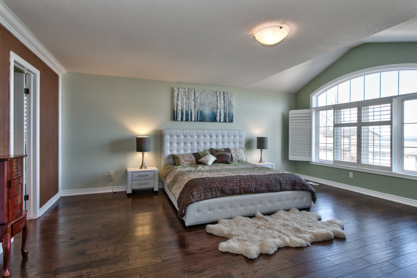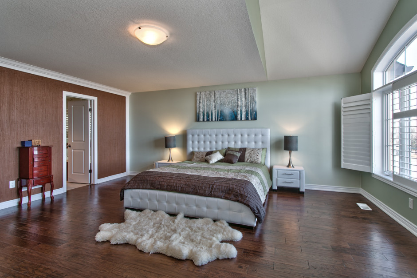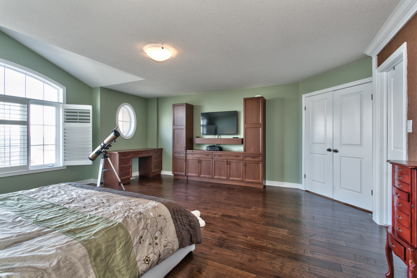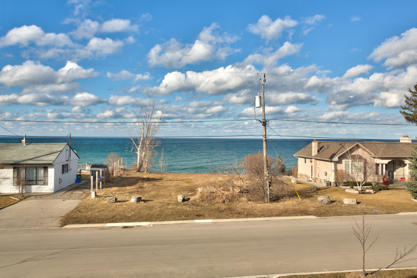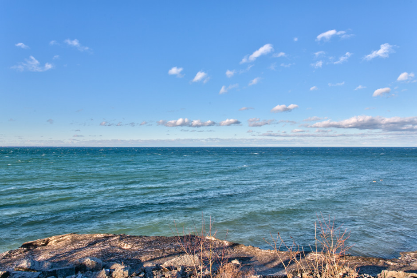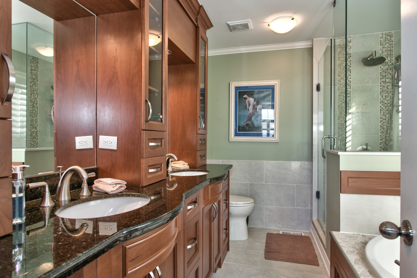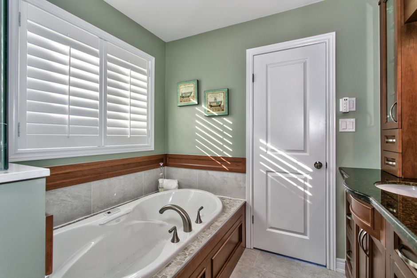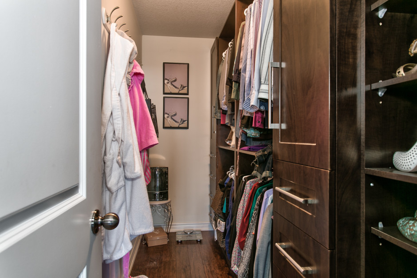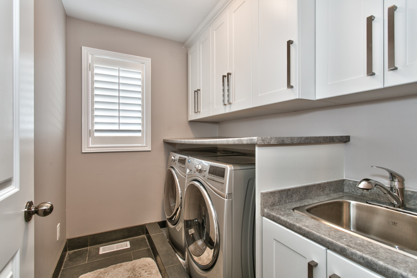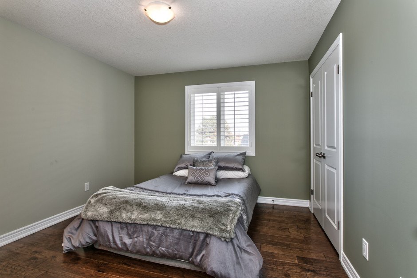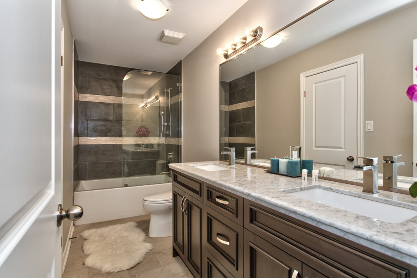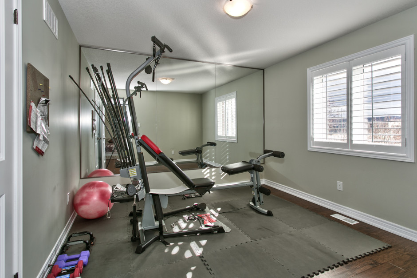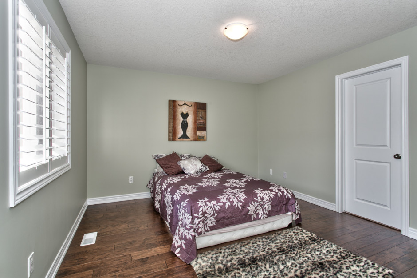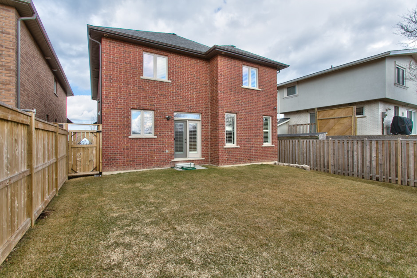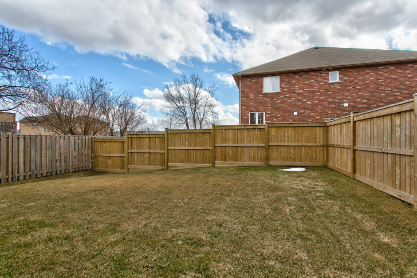Property Description:
Welcome to this luxurious executive two-storey home located in the most desirable area of Stoney Creek with gorgeous views of the lake! Beautifully designed and decorated with 2555 square feet of finished living space—the pride of ownership is evident the moment you step into the grand foyer.
The main level features a vaulted entrance with designer chandelier, hickory hardwood flooring, pot lights and custom front closet. The gourmet eat-in kitchen has walnut and maple interior cabinets, soft close doors, crown moulding, high-end stainless steel appliances, large island with granite counters, and a walk-in pantry with lighting and storage for central vacuum. The kitchen also has double doors leading out to the fully fenced backyard. The great room has a custom built-in entertainment unit with surrounding bookshelves and a bar area with floating shelves and video monitor for the alarm system and security cameras. The stylish powder room has a vessel sink with floating vanity and stone back splash. There is also a vestibule leading to the double car garage, which is finished with drywall, painted floors and a belt driven automatic opener.
The engineered hardwood staircase with iron spindles leads to the upper level with four bedrooms and two baths; including a master suite with lake views, vaulted ceiling, built-in entertainment unit and make-up area, walk in closet with custom shelving, and gorgeous ensuite with water jetted soaker tub, glass shower with pebble flooring, and large vanity with crown moulding and ‘his and hers’ towers. The main bathroom has a large vanity with marble counter top, double sinks, modern shower with tile & glass and en-suite privilege. The remaining three bedrooms are all generous-sized, two with double door closets, and one currently being used as a gym. The upper level also has a large linen closet and bedroom level laundry with white custom cabinets and sink.
The basement is unspoiled with rough-in for a bathroom and high ceilings—ready for your imagination. This stunning showpiece home is truly one-of-a-kind!
Details
Kitchen
- walnut and maple interior cabinets
- glass inserts
- extra deep cupboards
- soft close doors
- crown moulding
- undermount lighting
- gas stove
- granite countertops
- 7.5 by 4 feet zebra walnut island with storage
- kickplate vacuum
- built-in garbage pullouts
- pots and pans drawers
- spice pullouts
- tray organizers
House
- California shutters throughout
- hickory hardwood flooring
- custom built-in entertainment units and bookshelves
- walk in pantry with lighting & storage for central vac
- bar with custom cabinets, floating shelves, wine rack, granite, video monitor for security camera & alarm system
- 5 foot powder room, vessel sink and extra drawers, floating vanity
- double garage all finished with drywall and floors painted
- belt driven automatic garage opener with two remote openers
- vaulted entrance
- custom chandelier and pot lights with dimmer
- custom front closet organizer
- engineered hardwood stairs and iron spindles,
- bedroom level laundry with custom cabinets (wall to wall) with sink
- huge master with lake view (view of Toronto) with vaulted ceiling
- built in entertainment and make up area
- walk-in closet with custom cabinets and soft close doors
- ensuite with custom cabinets, granite and soaker tub with water jets, glass shower with pebble flooring
- 8 foot kitchen height vanity with double towers and crown moulding
- 6 foot main bathroom vanity with marble countertop, modern shower with tiles and glass, and ensuite privilege
- high efficiency elongated toilets
- water tank is owned

