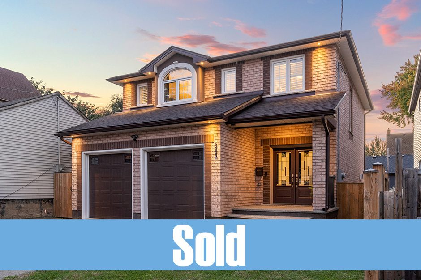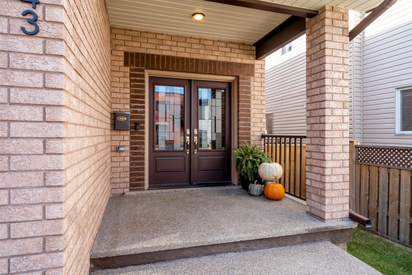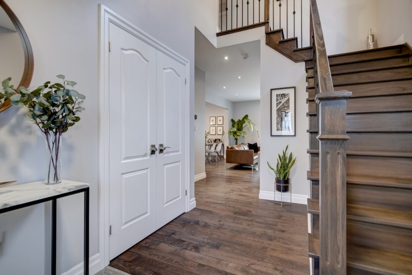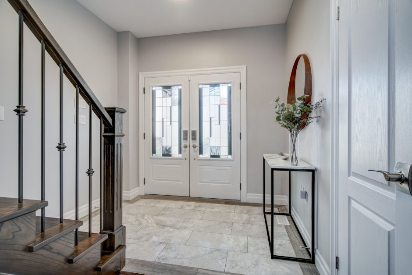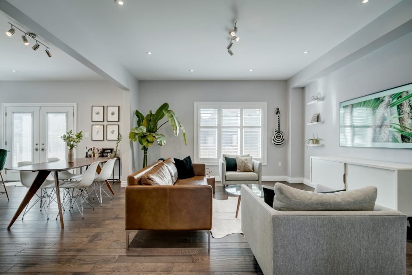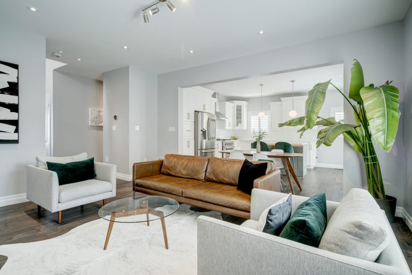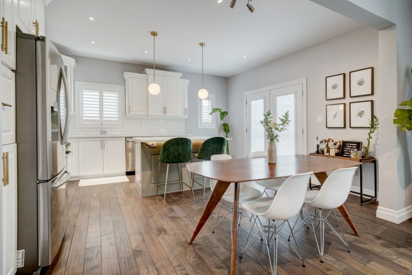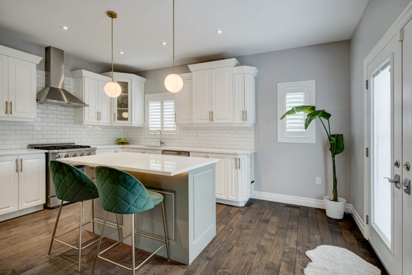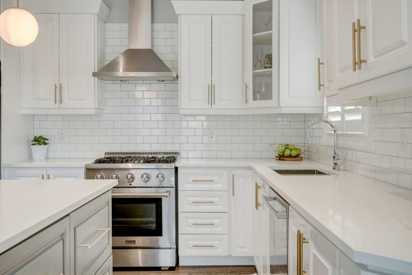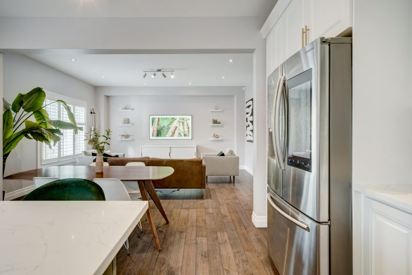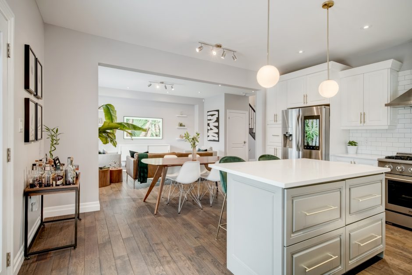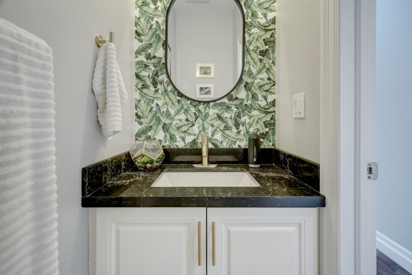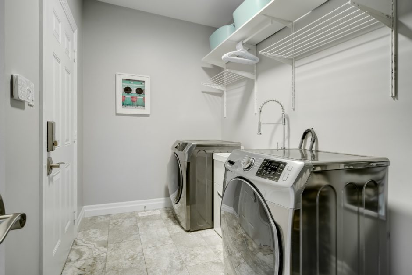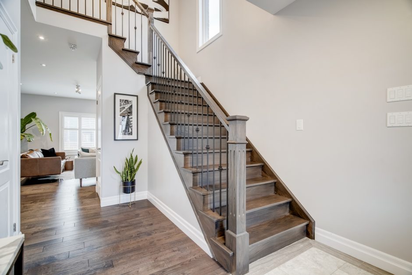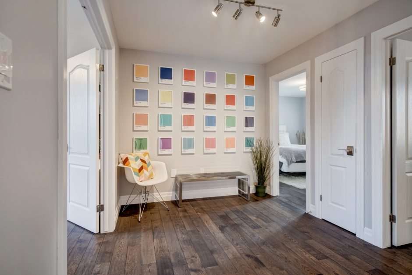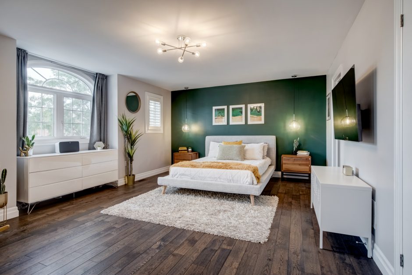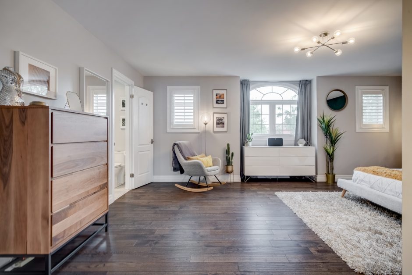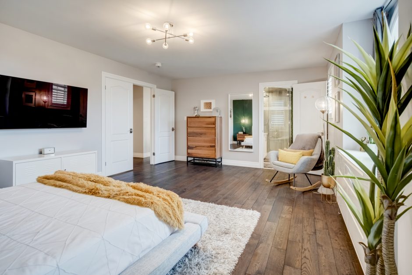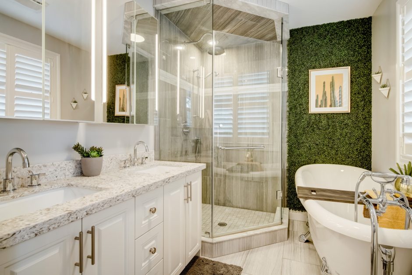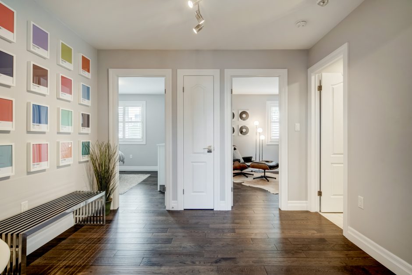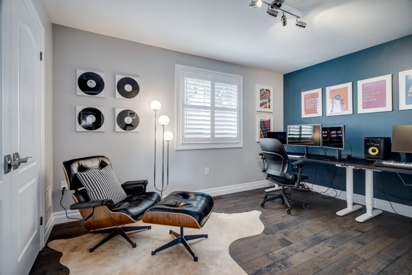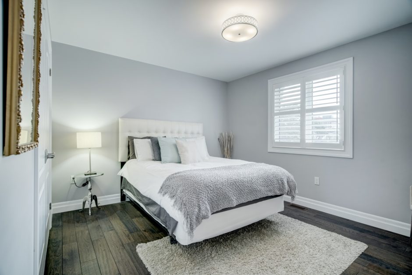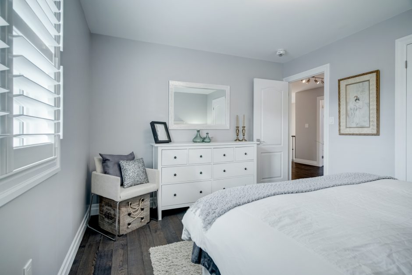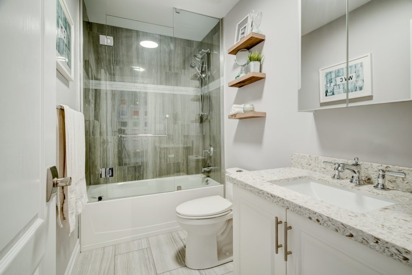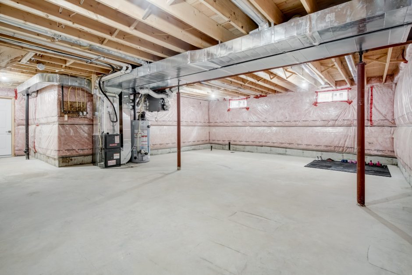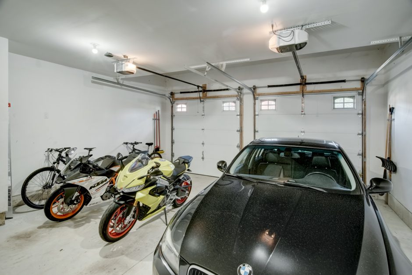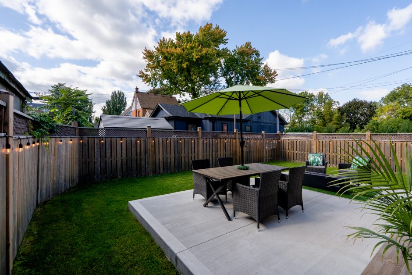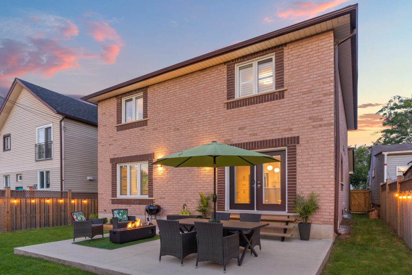Description
Rare opportunity in Hamilton’s desirable downtown core. Stunning newly built custom luxury home with 3 bedrooms and 3 baths. Located just a block away from the General Hospital and only minutes to all popular amenities including the West Harbour GO Station, Bayfront Park, Pier 4 and the Waterfront Trail; all of the shopping, restaurants and breweries in the James North Art District or Barton Village; and there is easy highway access.
This 2-storey all-brick home has been professionally designed and decorated, and it is filled with gorgeous upgrades, fixtures, and finishes. The open concept main level features 9 ft. ceilings as well as hand scraped hardwood flooring throughout. Whole home smart automation includes: lights, cameras, monitored security, thermostat, fire alarm, and garage door. The breathtaking two-toned gourmet kitchen has top quality appliances, subway tile backsplash and exquisite quartz counters. There is a stylish powder room and a full laundry room with inside access from the double garage.
The upper level has 3 spacious bedrooms including a huge primary suite with walk-in closet and 5-piece spa ensuite with double quartz vanity, clawfoot soaker tub and a glass shower. The second full bathroom has glass doors on the tub/shower and a granite counter vanity.
The wide-open basement offers plenty of amazing potential to finish the space to suite your lifestyle. There are high ceilings, a roughed-in bathroom, large cold storage under the front porch, and water filtration throughout the entire home.
Outside the fully fenced yard with a large concrete patio and natural gas BBQ line is the perfect space to relax or entertain your friends and family!
Room Sizes
Main Level
- Foyer: 9’2″ x 13’6″
- Living Room: 15’1″ x 17’1″
- Kitchen/Dining: 15’7″ x 16’10”
- Bathroom: 2-Piece
- Laundry: 10’4″ x 6’4″
Upper Level
- Primary Bedroom: 21′ x 15’3″
- Ensuite Bathroom: 5-Piece
- Bedroom: 14’3″ x 11’3″
- Bedroom: 13’5″ x 11’3″
- Bathroom: 4-Piece
- Hallway: 11’2″ x 8’8″
Basement
- Unfinished Recreation: 27’10” x 21’10”
- Hallway: 8’2″ x 12’1″
- Cold Storage: 8’2″ x 7’1″
Square Footage
- 1,991 sq. ft. (Above Grade)
Property Taxes
- $4,375.01 – 2021

