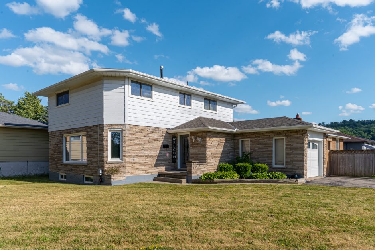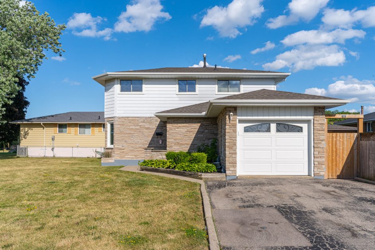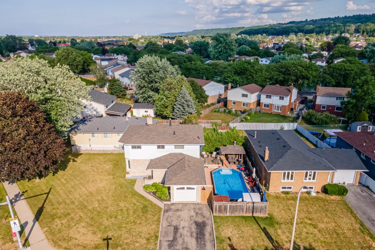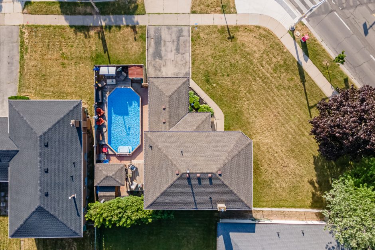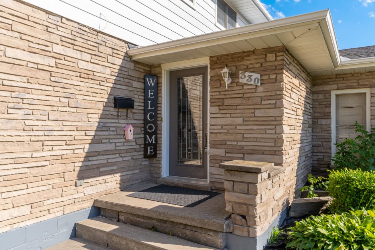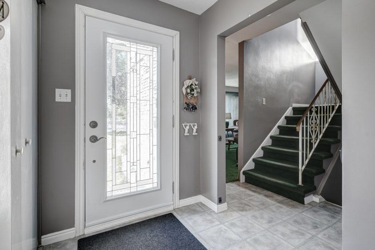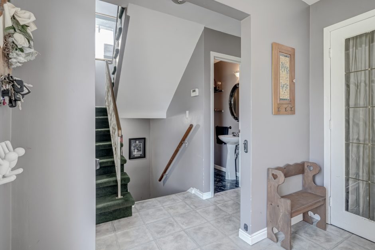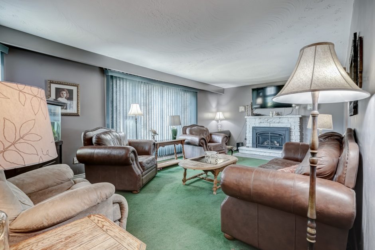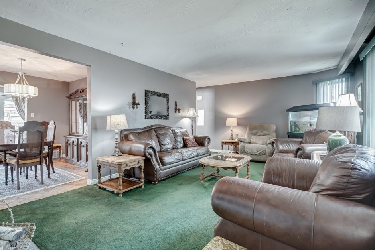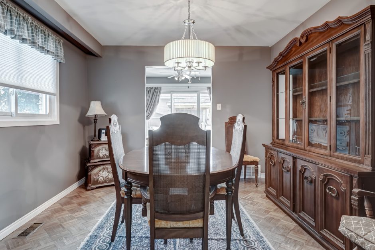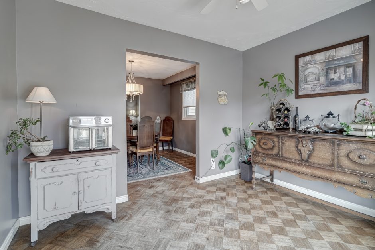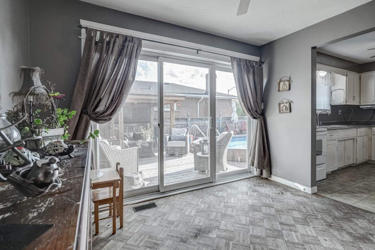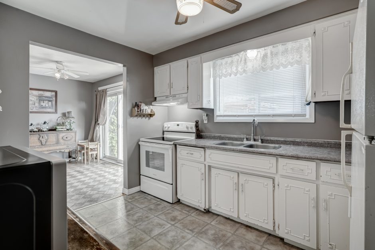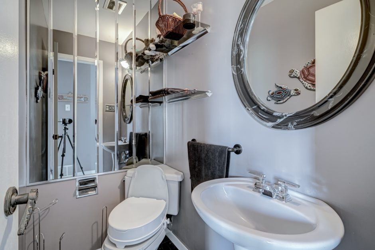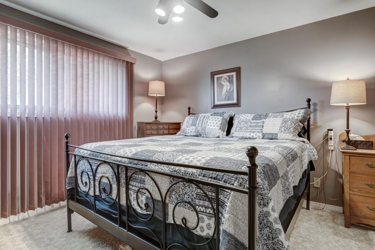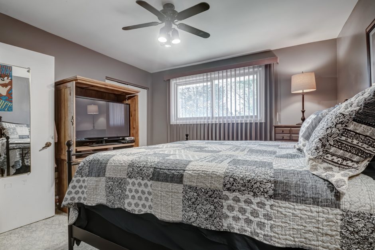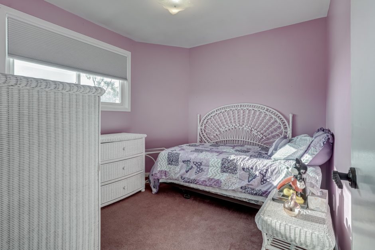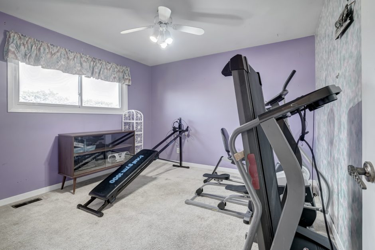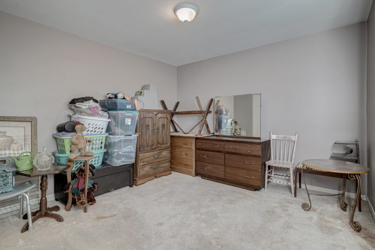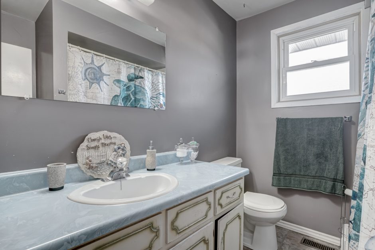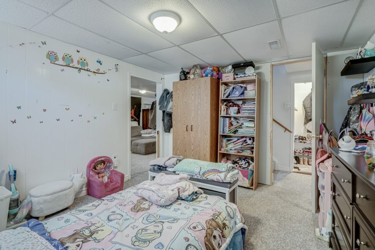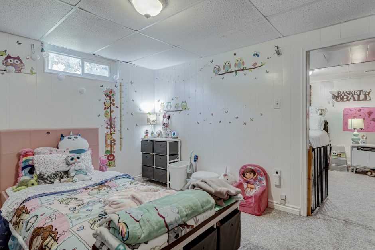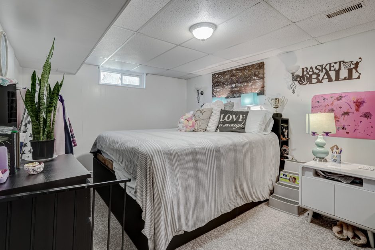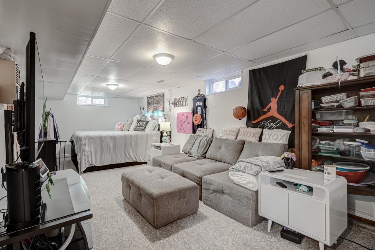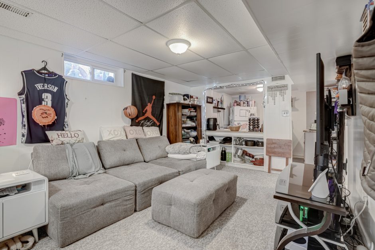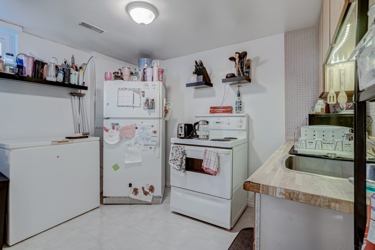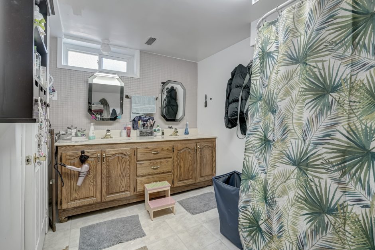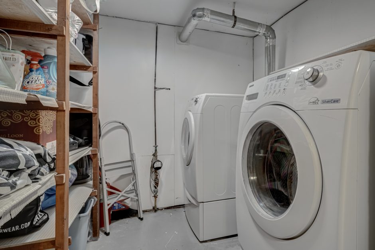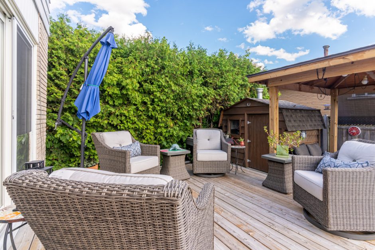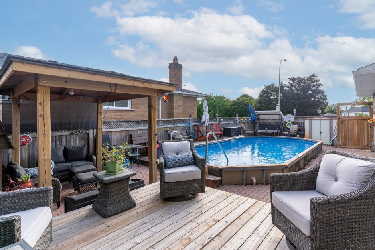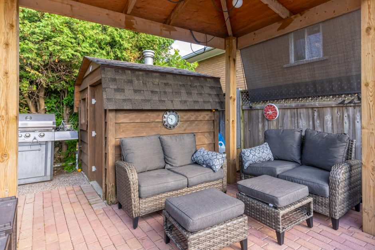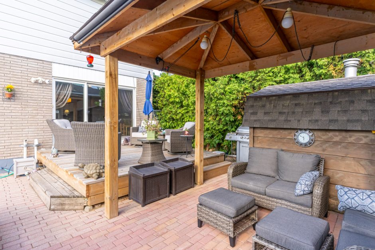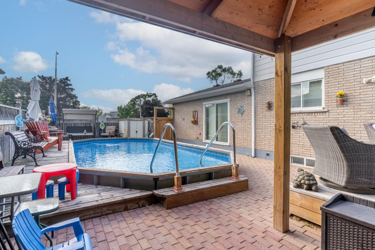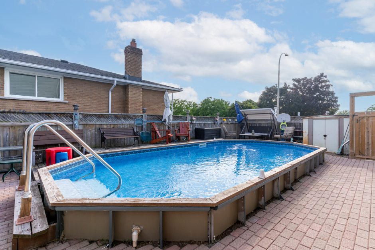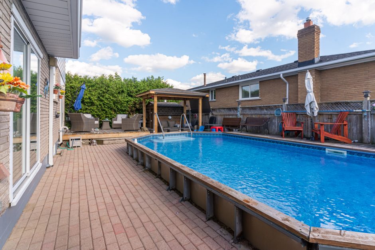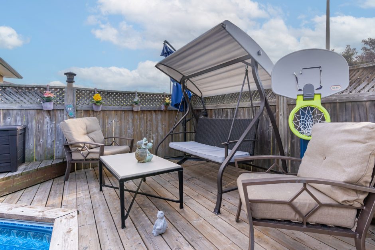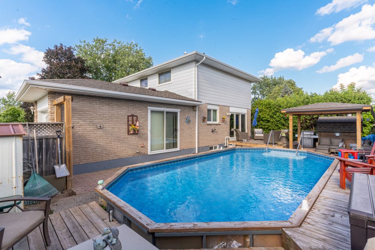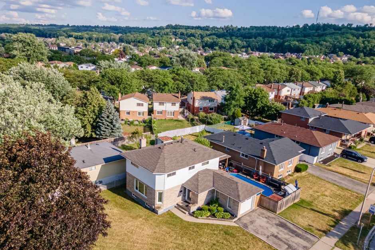Description
Fantastic 4+1-bedroom, 2-storey family home with basement in-law suite. Situated on a rarely found 122 ft. x 108 ft. corner lot with an oasis backyard including heated on-ground pool, built in gazebo, and ample space for entertaining.
The main floor features sliding doors that walk out to a deck, a large living room with a gas fireplace, a dining room, eat-in kitchen and 2-piece bathroom.
The second floor features 4 bedrooms and a 4-piece bathroom. The basement is accessible by interior access, while featuring 1-bedroom and a bachelor apartment with 5-piece bathroom and in-suite laundry.
Located in a desirable family friendly neighbourhood close to great schools and parks, all shopping & entertaining amenities of downtown Stoney Creek, and just minutes from highway access.
All major components/mechanics in the home have been updated in 2015.
This amazing property will check off all your boxes!
Description
Fantastic 4+1-bedroom, 2-storey family home with basement in-law suite. Situated on a rarely found 122 ft. x 108 ft. corner lot with an oasis backyard including heated on-ground pool, built in gazebo, and ample space for entertaining.
The main floor features sliding doors that walk out to a deck, a large living room with a gas fireplace, a dining room, eat-in kitchen and 2-piece bathroom.
The second floor features 4 bedrooms and a 4-piece bathroom. The basement is accessible by interior access, while featuring 1-bedroom and a bachelor apartment with 5-piece bathroom and in-suite laundry.
Located in a desirable family friendly neighbourhood close to great schools and parks, all shopping & entertaining amenities of downtown Stoney Creek, and just minutes from highway access.
All major components/mechanics in the home have been updated in 2015.
This amazing property will check off all your boxes!
Room Sizes:
Main Level
- Foyer: 5’1″ x 8’4″
- Living Room: 22’2″ x 13’1″
- Dining Room: 10’10” x 10’4″
- Dinette: 10’9″ x 9’1″
- Kitchen: 11’4″ x 9’10”
- Bathroom: 2-Piece
Second Level
- Primary Bedroom: 12’9″ x 11′
- Bedroom: 12’10” x 10’10”
- Bedroom: 10’10” x 10’10”
- Bedroom: 9’5″ x 8’5″
- Bathroom: 4-Piece
Basement
- Kitchen: 10’10” x 9’2″
- Family Room: 11’3″ x 10’10”
- Office: 13’10” x 10’10”
- Bedroom: 13’10” x 11’3″
- Bathroom: 5-Piece
- Laundry: 8’4″ x 7″5″
Taxes
$4,243.17 (2022)

