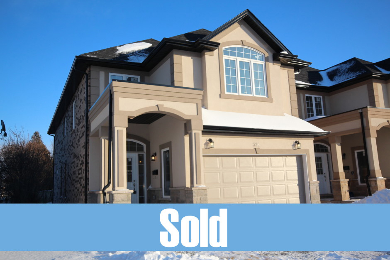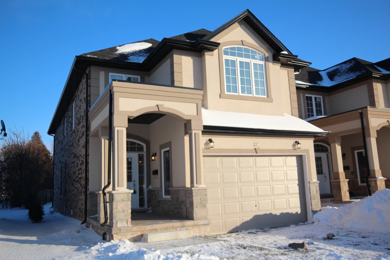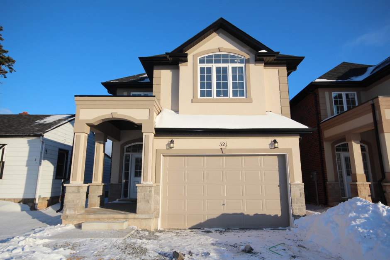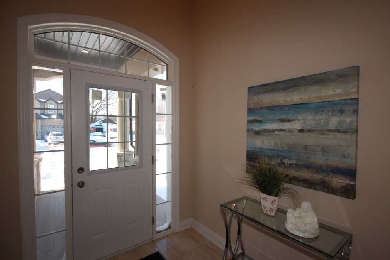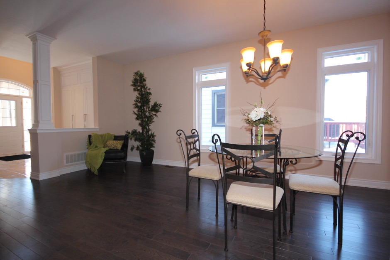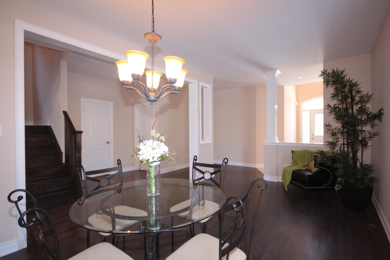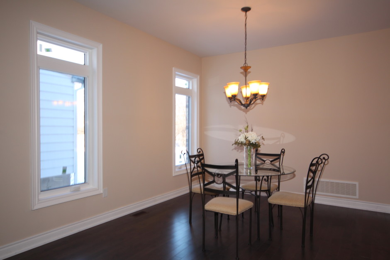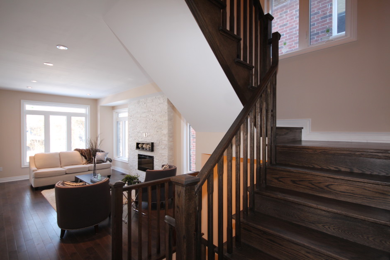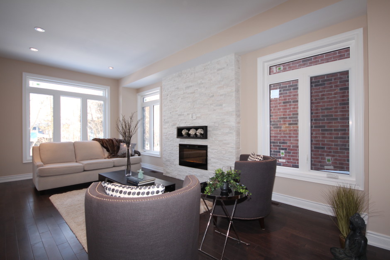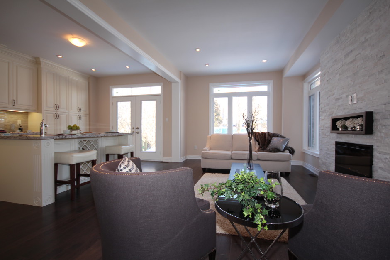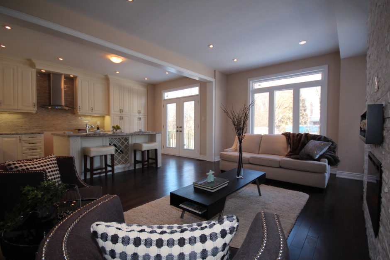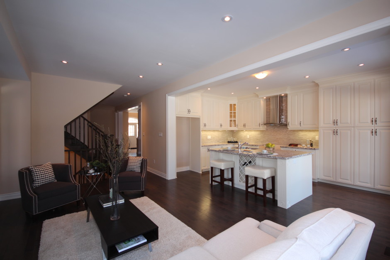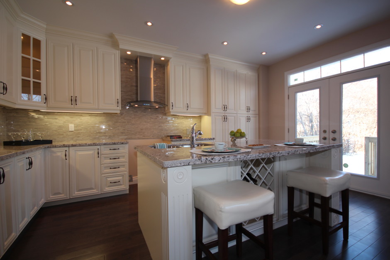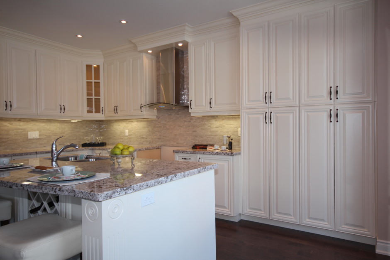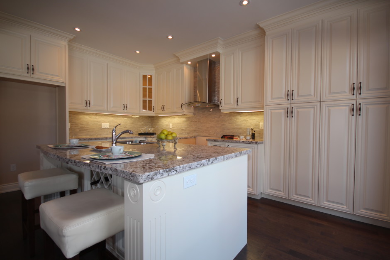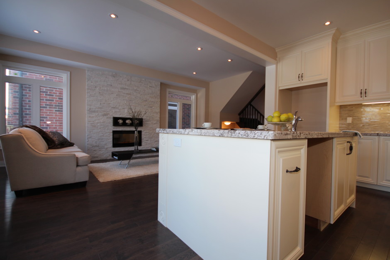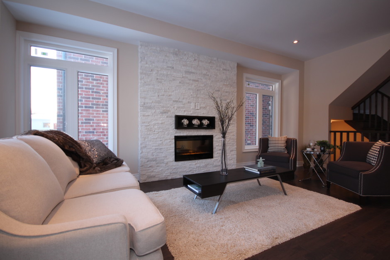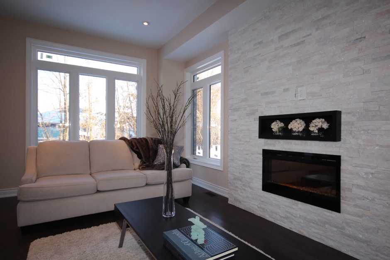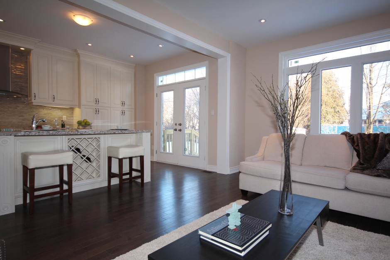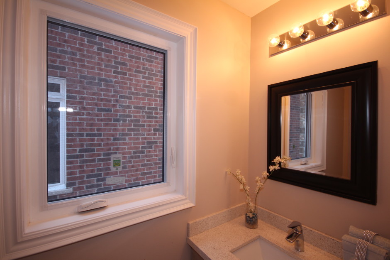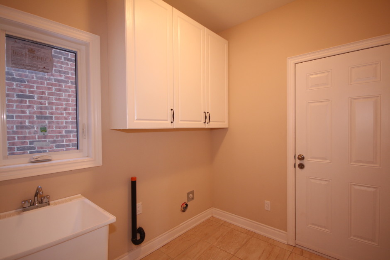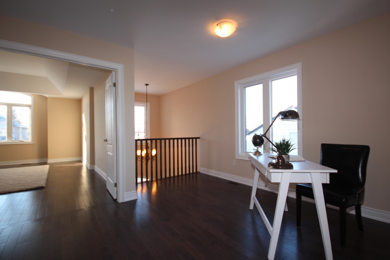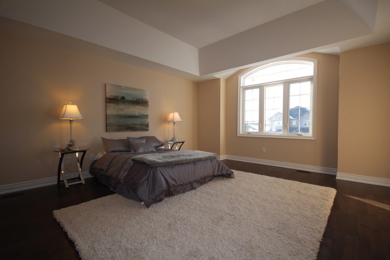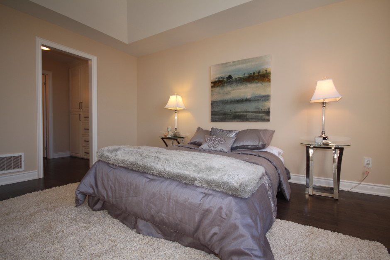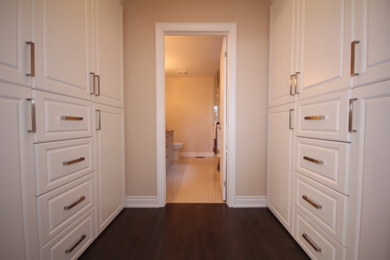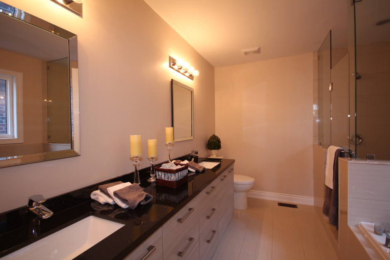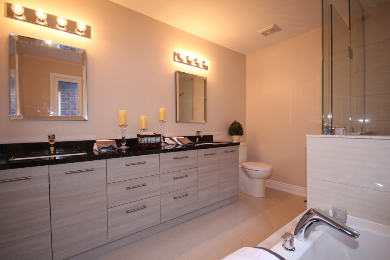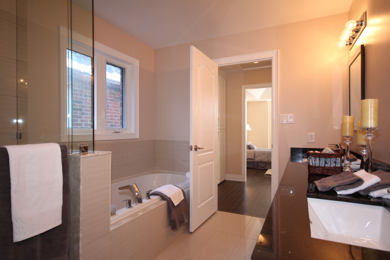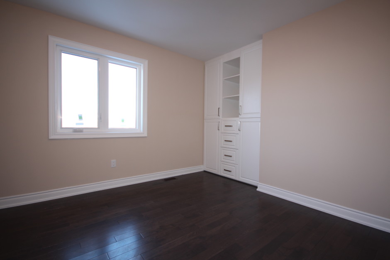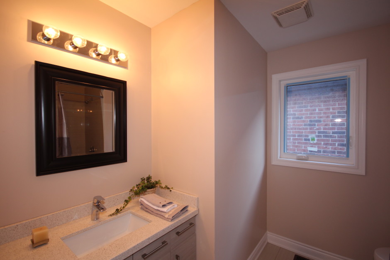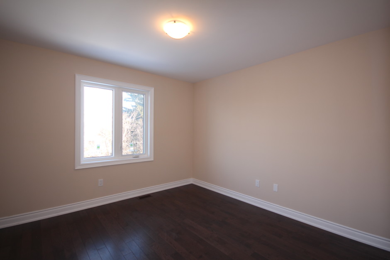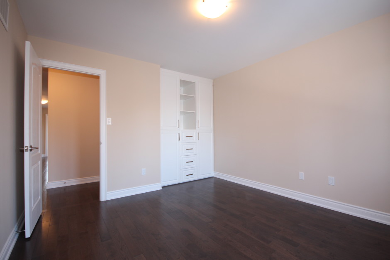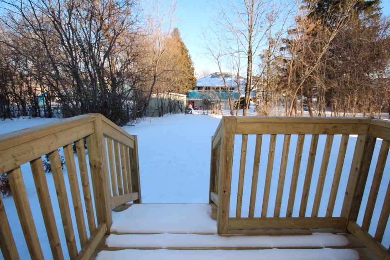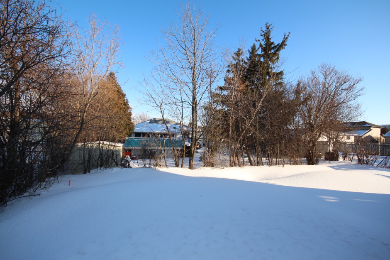Property Information
Welcome to this stunning open concept two-storey home in a desirable area of Stoney Creek. Close to schools, parks and all amenities, this 4 bedroom, 3 bathroom home features: All brick with stucco and stone front exterior, hardwood floors and upgraded fixtures throughout. The spacious main level contains a separate dining area, elegant powder room, and laundry room with garage entrance. The open concept family room has a fireplace with stone wall and pot lighting throughout. The eat-in kitchen has high-end cabinetry, granite counters, huge island perfect for entertaining and sliding patio doors leading out to the backyard. The upper level has a four-piece bathroom, beautifully finished with updated vanity and quartz counters, four generous sized bedrooms, including a master bedroom with huge ensuite, upgraded with custom cabinets, quartz counters and glass shower. The master also contains a huge walk-in closet with custom built-in shelving. The basement is unspoiled ready for your imagination.
Property Features:
- Bedrooms: 4
- Bathrooms: 4
- Lot Size: 33 x 121.62
- Parking Type: Garage
- Equipment: Water Heater
- Title: Freehold
- Real Estate Type: Single Family
Building Features:
- Fireplace Type: Electric
- Basement Type: Full
- Style: Detached
- Water: Municipality water
- Cooling: None
- Heating Fuel: Natural gas
- Heating Type: Forced air
- Exterior Finish: Brick, Stucco, Stone
- Flooring: Hardwood
- Basement Development: Unfinished
- Sewer: Sanitary sewer
Rooms:
Main Level
- Living: 10.92 ft x 18.92 ft
- Dining: 10.92 ft x 18.92 ft
- Family: 11.92 ft x 19.92 ft
- Kitchen: 10.92 ft x 17.25 ft
- Bathroom: 2-piece
- Laundry
Upper Level
- Master Bedroom: 15.75 ft x 16.92 ft
- Bathroom: 5-piece ensuite
- Bedroom: 10.58 ft x 12.58 ft
- Bedroom: 10.92 ft x 12.58 ft
- Bedroom: 11.25 ft x 11.92 ft
- Loft: 12.50 ft x 14.33 ft
- Bathroom: 4-piece

