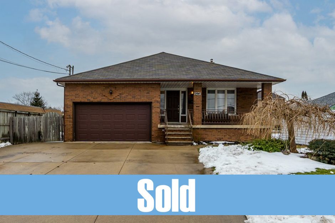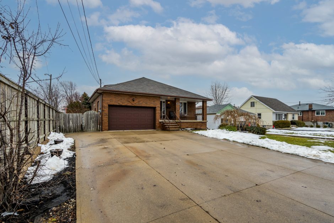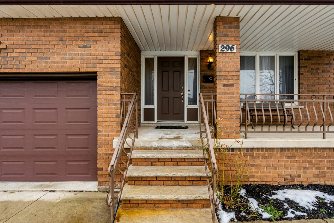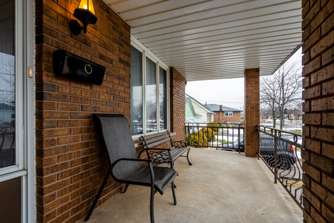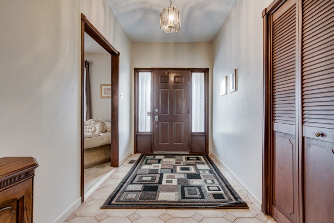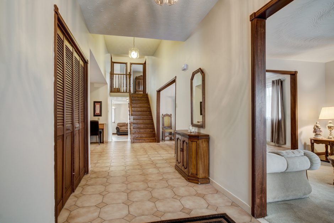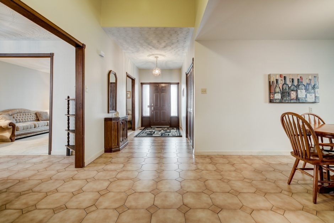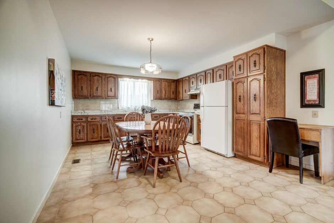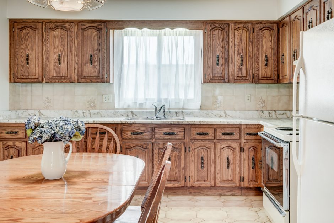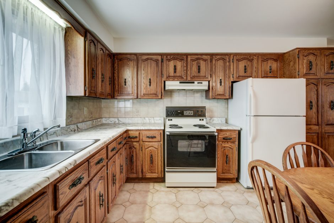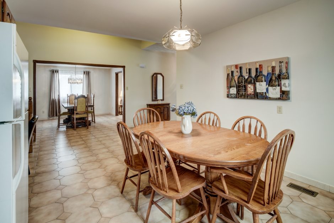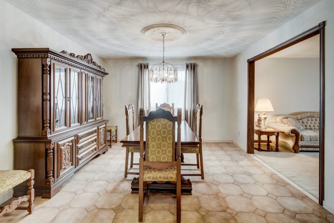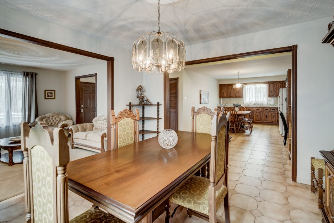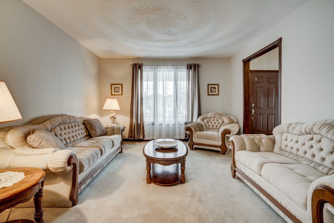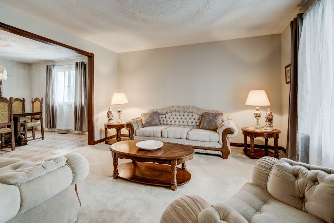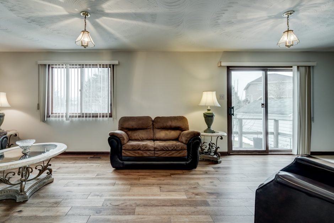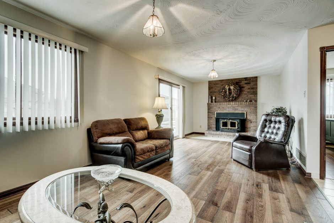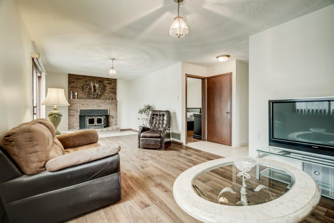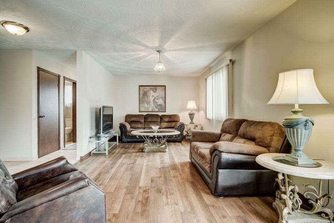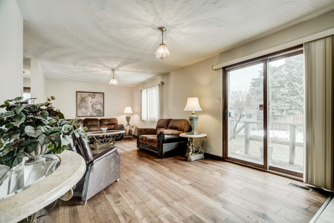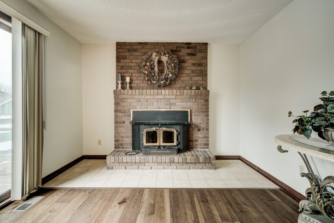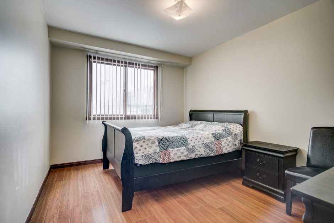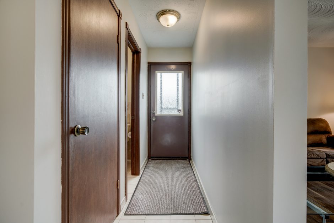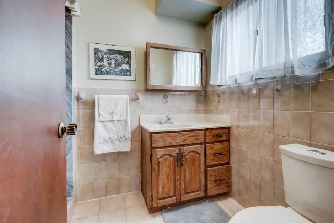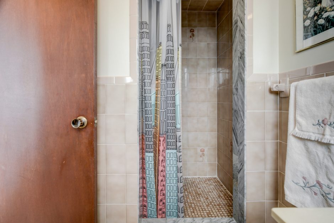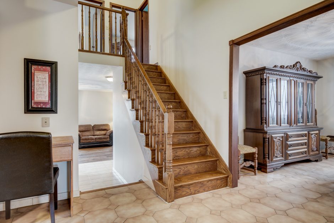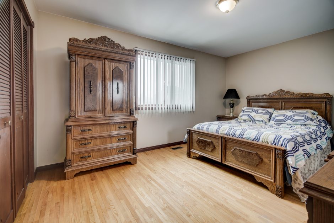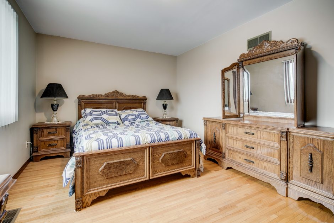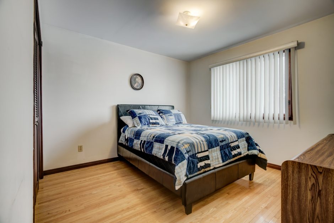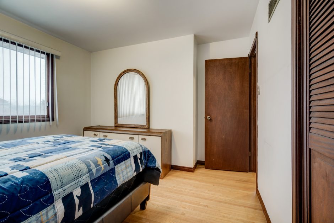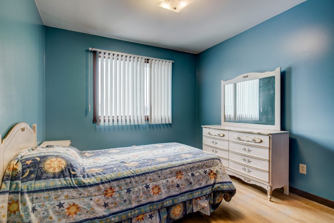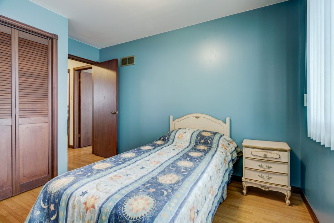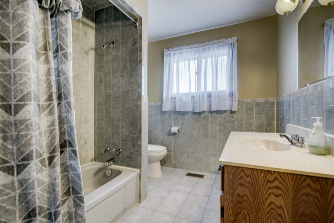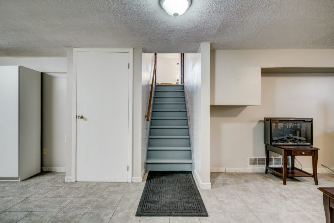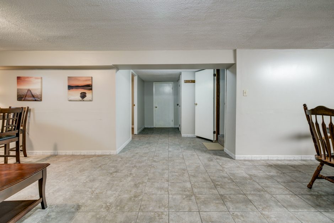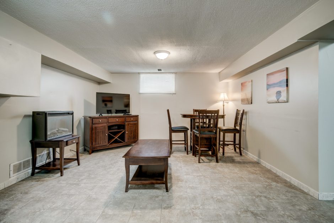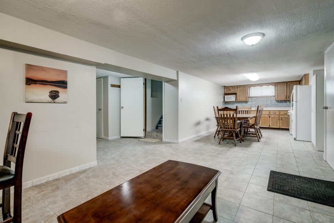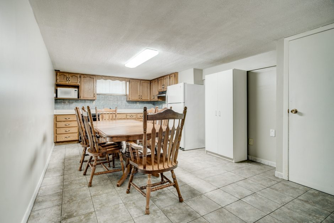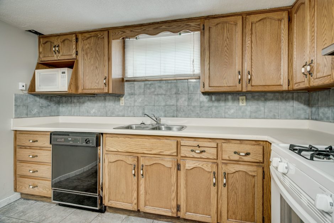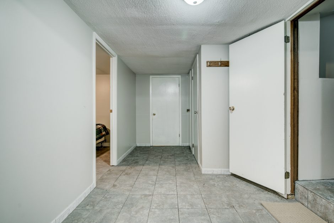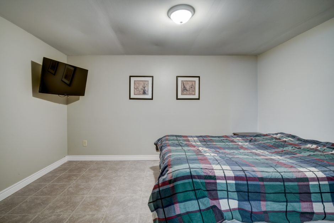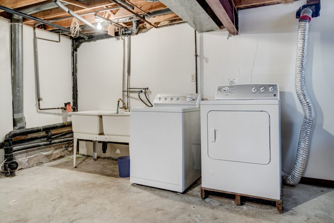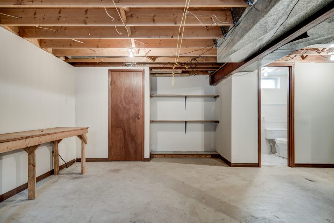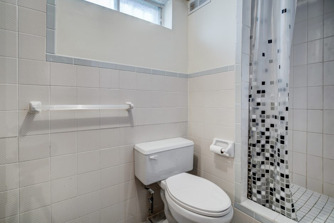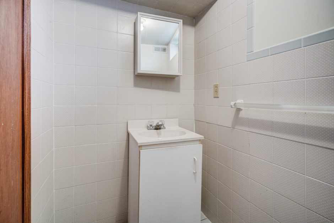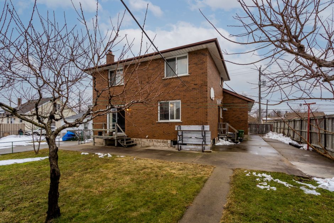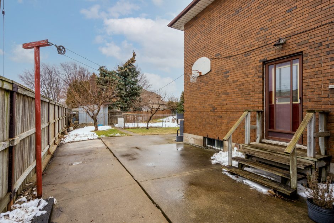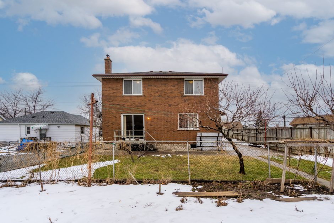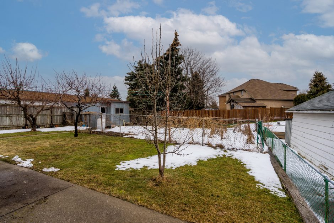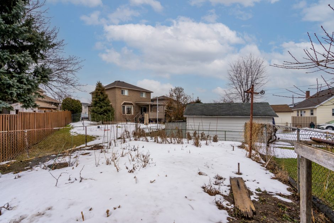Description
Beautiful 5-level backsplit situated on a large 50 x 150 ft. property with more than 3500 sqft. of living space and an in-law suite! Located in a desirable neighbourhood of Stoney Creek just walking distance to Mohawk College (Stoney Creek Campus), parks, shopping, public transit and only minutes to highway access as well as the future Confederation GO Station. This fantastic 5-level backsplit has 4 bedrooms and 3 full baths, including an in-law or income suite. The main level features a living room with large windows allowing plenty of natural light, a dining room with beautiful original hardwood floors and an eat-in kitchen with lots of cabinetry and counter space. The upstairs has 3 spacious bedrooms with a full bathroom. The lower level features a side entrance with a 3-piece bathroom, a large bedroom and living area with a fireplace, updated flooring and patio doors leading out to the fully fenced backyard. The basement has a full kitchen, an office or playroom and a living area with access to the garage. It also has a 3-piece bathroom and recreation / laundry room. The driveway is triple wide so it can accommodate up to 6 vehicles and there is a two-car garage. This fantastic property is the perfect set up for large families or those looking for rental income. The potential is endless!
Room Sizes
Main Level
- Foyer
- Living Room: 12’4″ x 13’5″
- Dining Room: 12’3″ x 12’4″
- Eat-in Kitchen: 21’9″ x 12’2″
- Family Room: 27’10” x 10’8″
- Bedroom: 12’2″ x 9’9″
- Bathroom: 3-Piece
Upper Level
- Bedroom: 16’7″ x 11’4″
- Bedroom: 13′ x 11’3″
- Bedroom: 13’1″ x 9’9″
- Bathroom: 4-Piece
Lower Level
- Family Room: 17’6″ x 12’1″
- Eat-in Kitchen: 16’5″ x 11’2″
- Office/Playroom: 18’8″ x 6’1″
- Storage: 9’1″ x 12’9″
Basement
- Recreation/Laundry: 26’10” x 20’6″
- Bathroom: 3-Piece
Taxes
- $4,723 – 2021

