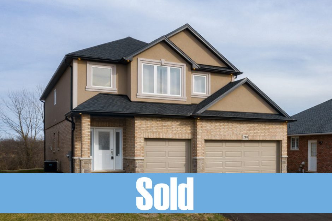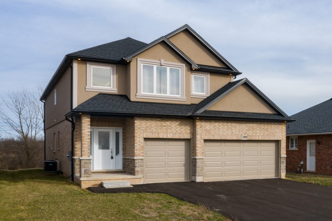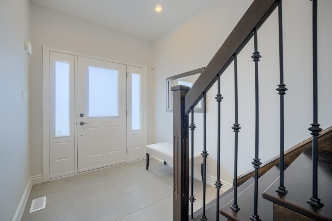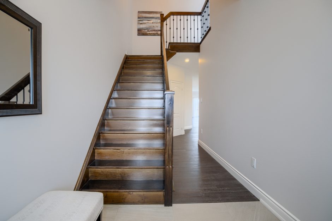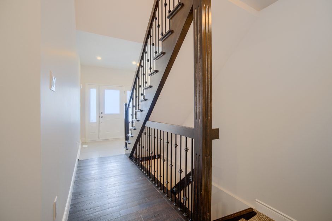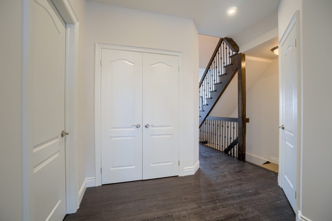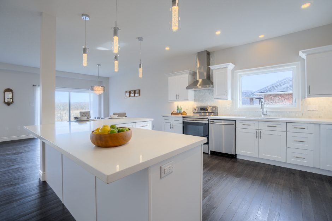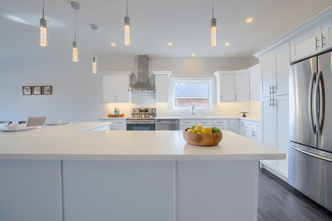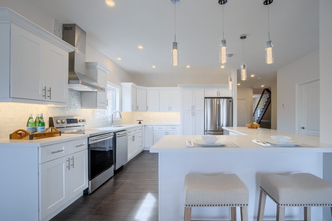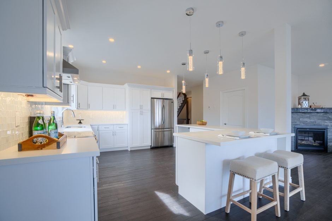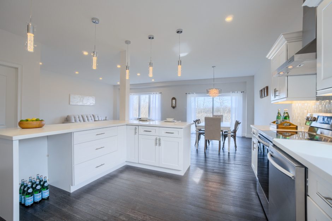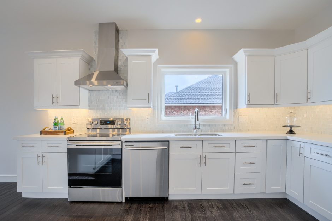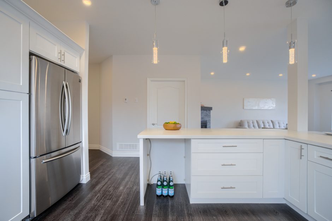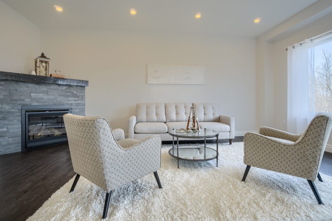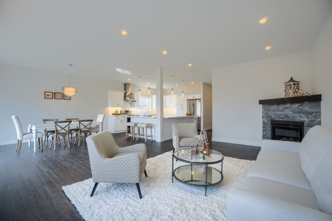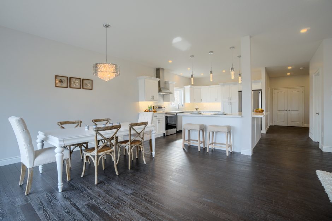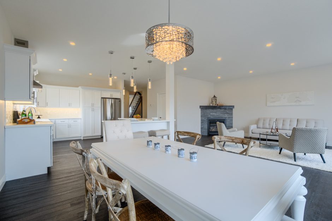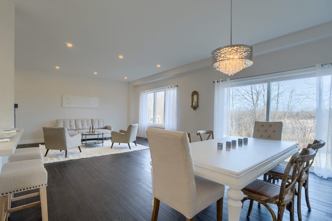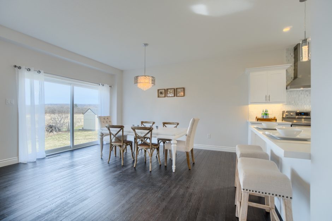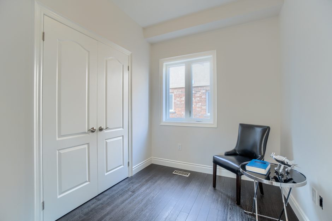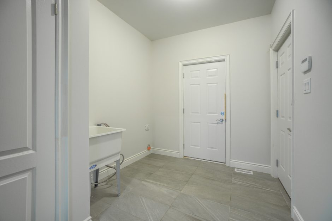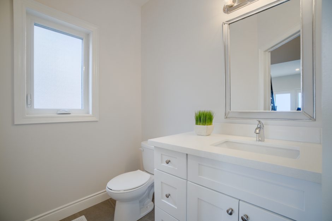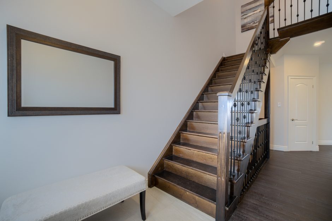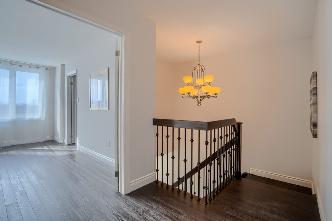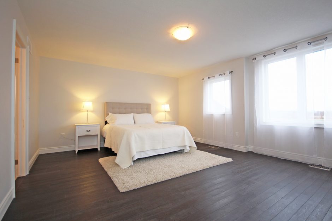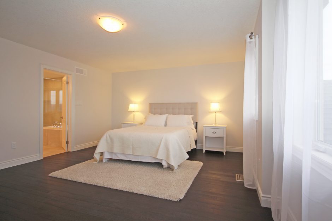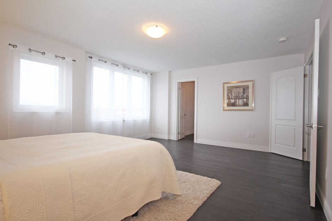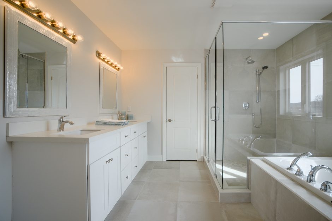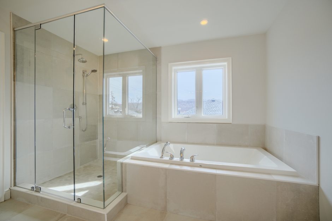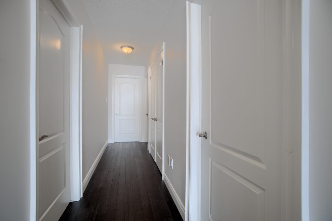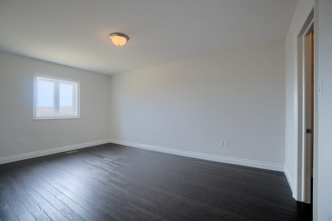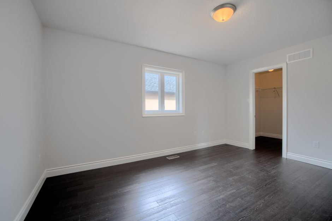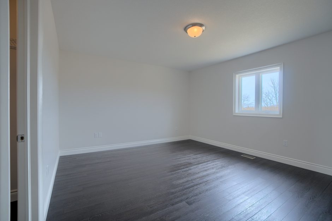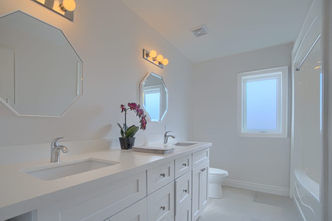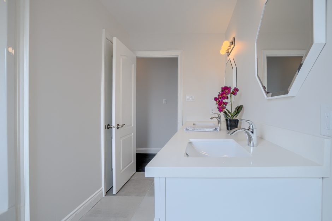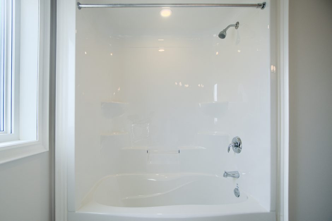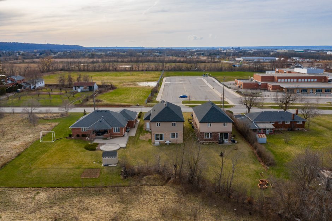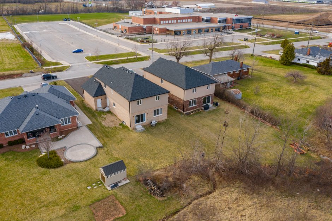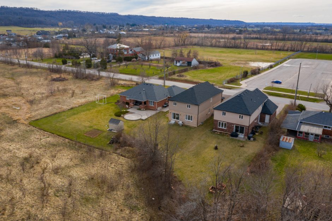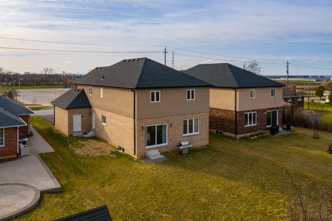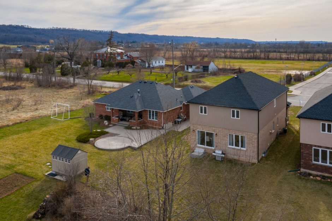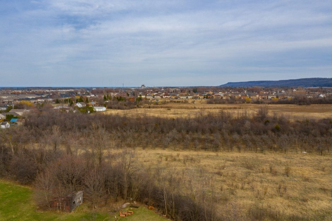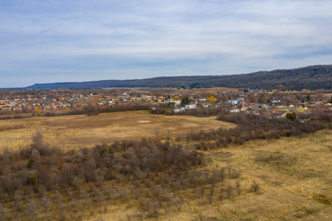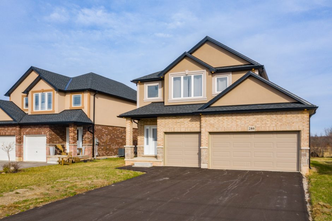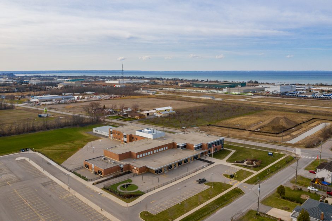Description
Stunning luxury home situated on a 54 x 140 ft property in the beautiful Winona area of Stoney Creek. An open concept entertainer’s layout features 4 bedrooms plus a main floor den, 2.5 baths and a triple car garage!
Beautifully designed and decorated, the main floor has a gorgeous maple kitchen with white shaker cabinetry, stainless-steel appliances, gleaming quartz counters and a designer backsplash. There is hand scraped hardwood and trendy tile flooring throughout. Stylish lighting fixtures and a corner gas fireplace complete the ambiance.
The upper level has 4 large bedrooms that all have walk-in closets. The master suite includes a 5-piece spa-like ensuite bath with quartz double vanity, huge glass shower and a relaxing soaker tub. The second bath also has a double vanity with quartz countertop and an easy maintenance tub and shower combo. The unspoiled basement has a high ceiling height, a finished vestibule and two cold rooms so there is plenty of opportunity to customize this for your lifestyle.
Located only minutes to QEW, great schools and parks, and the absolute convenience of shopping and dining at the new Winona Crossing centre. All of these features combined into one property are a rare offering!
Taxes
$4,303.56 (2018)
Room Sizes
Main Level
- Foyer
- Eat-in Kitchen: 14’6″ x 12’2″
- Family Room: 19’6″ x 13’8″
- Dining Room: 15’2″ x 11’10”
- Bathroom: 2-Piece
- Den: 9’10” x 9’8″
- Laundry
Upper Level
- Master Bedroom: 18’6″ x 14’8″
- Ensuite Bathroom: 5-Piece
- Bedroom: 16’6″ x 11’2″
- Bedroom: 15′ x 13′
- Bedroom: 14’6″ x 11′
- Bathroom: 5-Piece
Basement
- Recreation Space
- Storage
- Cold Room x 2

