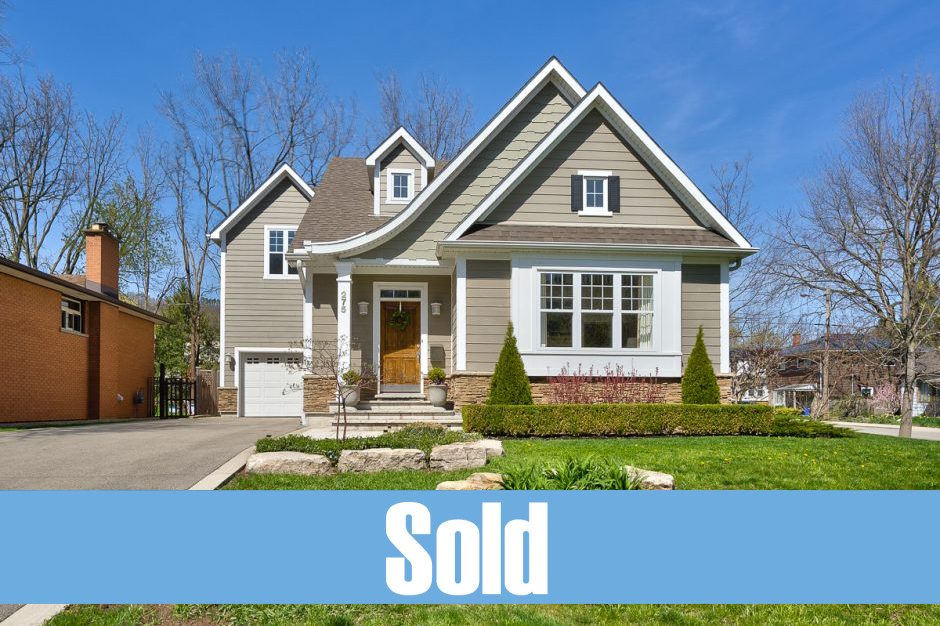Description
Breathtaking 2848 square foot custom-designed home with separate entrance to a design/art studio – perfect for a home business, recreation retreat or potential in-law. Located in ‘Olde Dundas’ across from Spencer Creek only steps to hiking trails, downtown, great schools & parks, and just a short drive to all major highways, McMaster Hospital, and the GO station.
Beautifully designed and decorated, the pride of ownership is evident as you step into the grand foyer. The living room features a towering cathedral ceiling, double-sided gas fireplace, and large windows that allow natural light to pour into the home with views of the green space.The open concept kitchen and dining area has gorgeous white cabinetry, subway tile backsplash, granite counters, top quality stainless-steel appliances (Miele/Samsung), and hardwood flooring throughout. Down the hall there are two main-level bedrooms and a four-piece bath with marble and Kohler fixtures. The family room at the back of the house is a great spot to lounge with access out to the magnificent professionally landscaped backyard.
On the upper level there is a loft area over looking the living room with double-doors leading into the amazing master suite. A huge bedroom has a walk-through closet and a stunning five-piece spa ensuite with heated floors. Accessible from the master is a laundry area and a multi-purpose creative space with skylight. Above the garage with access from the master suite or from a separate entrance at the back of the house is the fantastic design/art studio with two-piece bathroom. Surrounded by windows, plenty of inspiration and a view of the escarpment – this space can be used to best suit your lifestyle!
Situated on a large 60 x 120 ft property – enjoy your outdoor space rain or shine under the covered porch; take a dip in the relaxing hot tub; or occupy one of the seating areas surrounded by the tranquil sounds of a water fountain. There is lots of storage space available in the powered shed or in the 1.5 car tandem garage. The basement is unfinished but features high ceilings, a three-piece bathroom rough-in and a large cold room.
Exquisite architectural design and upgraded building features throughout this stunning showpiece home must be seen!






