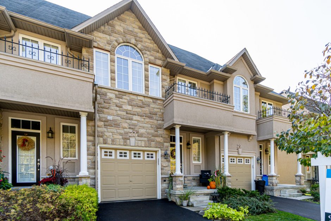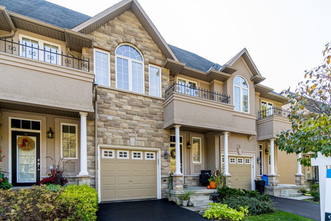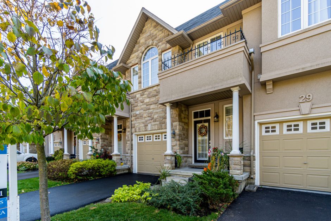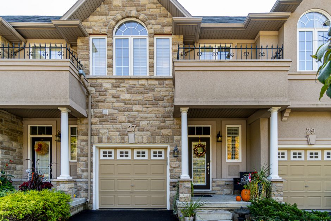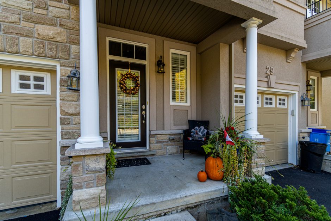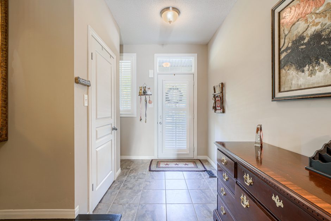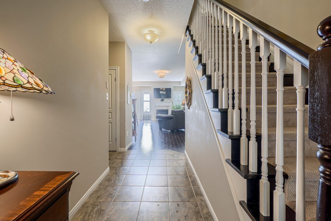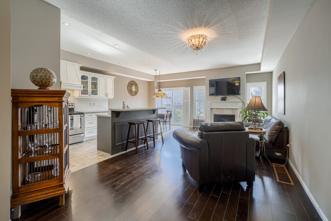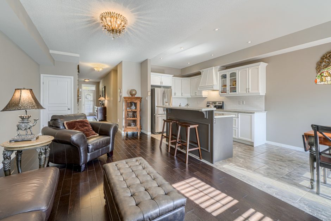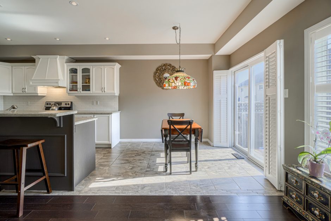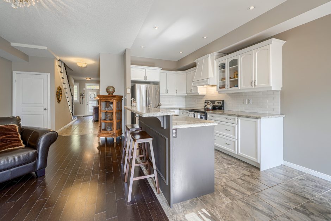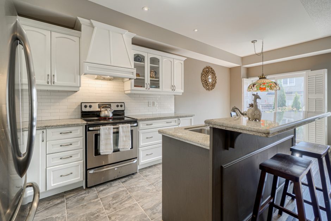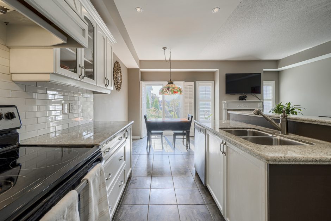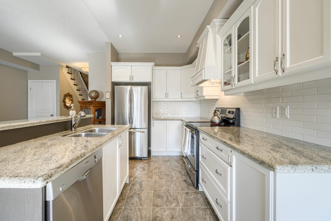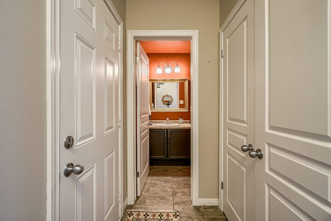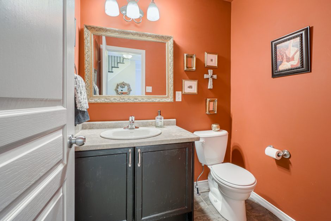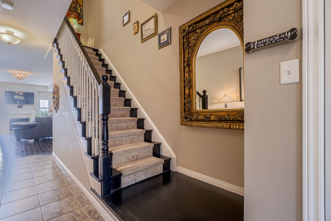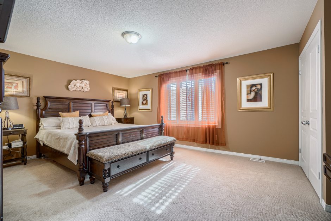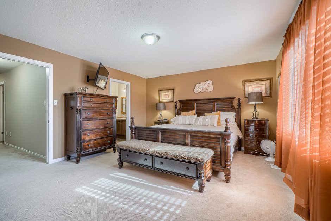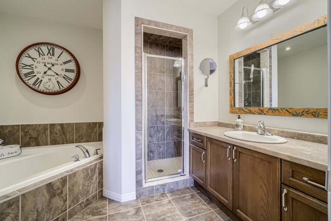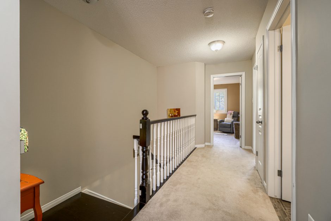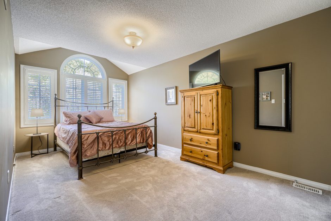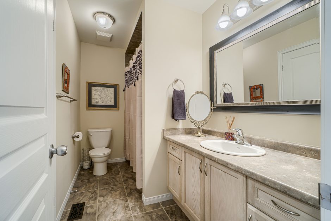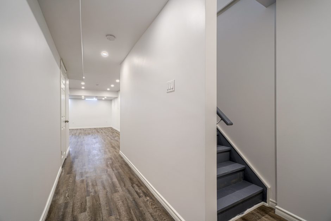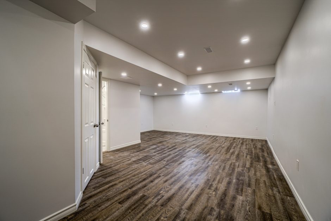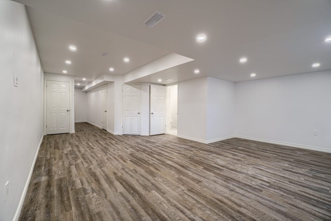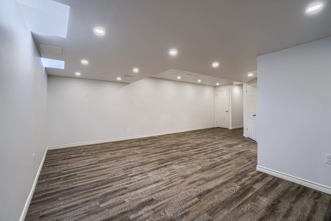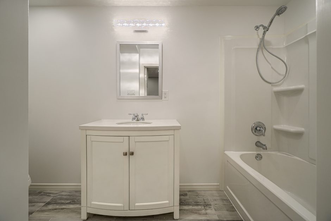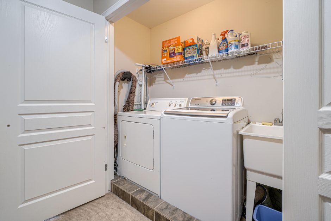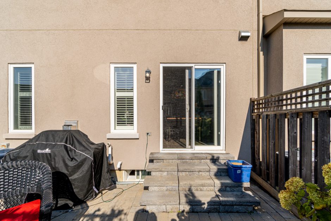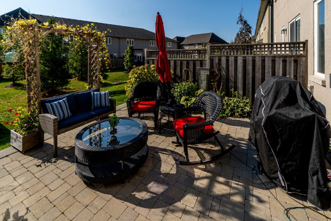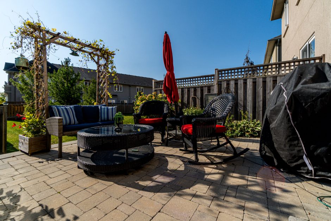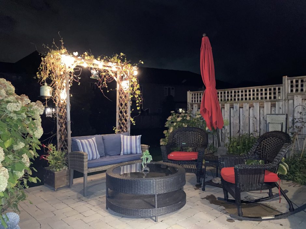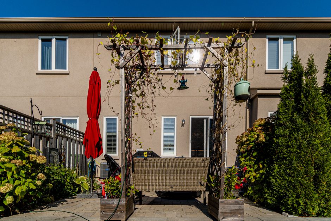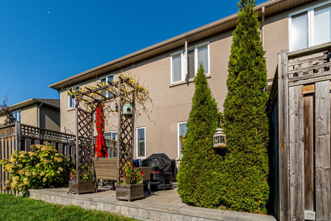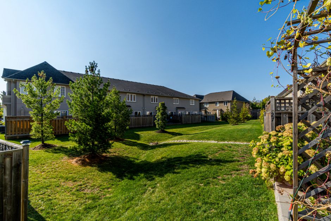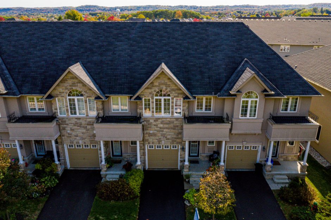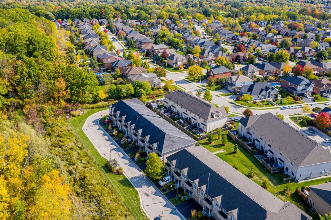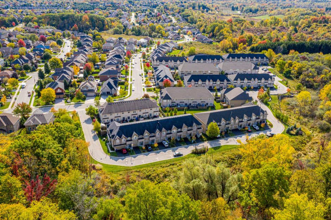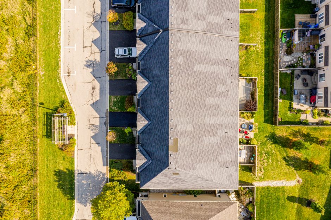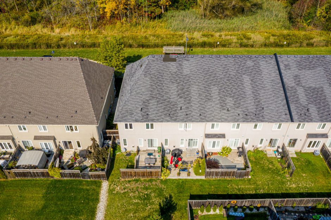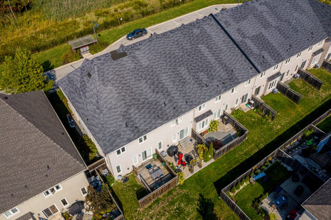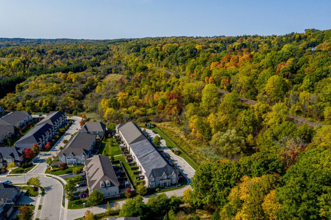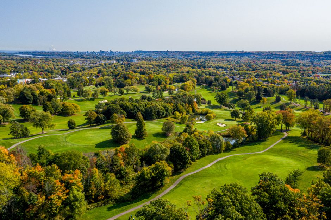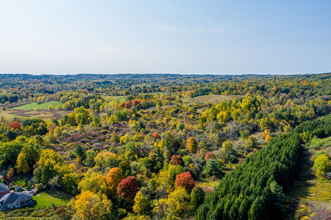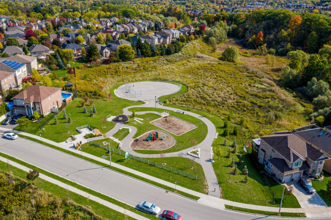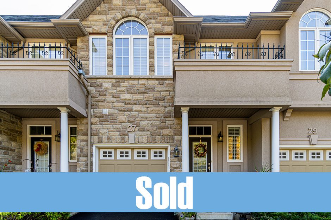Description
This stunning fully renovated 3 bedroom, 3.5 bath executive townhome boasts 9 foot ceilings, wood flooring, inside garage access, and a gorgeous fireplace on the open concept main level. The large eat-in kitchen with stainless steel appliances and granite counters, leads to an oasis backyard with an upgraded stone patio and green space. California shutters throughout the home open to beautiful escarpment views and the Bruce Trail. A newly renovated basement features recessed lighting, vinyl flooring, and a 4-piece bathroom. There is also newly installed and owned tankless water heater. The spacious second level features a Juliet balcony, large arched windows, and a laundry closet. The luxurious master suite features his and hers closets as well as a large ensuite bath with shower and soaker tub. Located close to Sir William Osler Elementary, Dundas Valley Secondary, and St. Bernadette Catholic Elementary. Walking distance to Dundas Valley Conservation and the Bruce Trail. Close to The Dundas Valley Golf and Curling Club as well as Downtown Dundas and all amenities.
Room Sizes
Main Level
- Foyer: 8’6″ x 11’5″
- Living Room: 22’8″ x 10’8″
- Eat-in Kitchen: 8′ x 20′
- Bathroom: 2-Piece
Upper Level
- Master Bedroom: 14′ x 18’10”
- Ensuite Bathroom: 4-Piece
- Bedroom: 17’7″ x 9’10”
- Bedroom: 10’9″ x 8’7″
- Bathroom: 4-Piece
- Laundry
Basement
- Recreation Room: 20′ x 18′
- Bathroom: 4-Piece
- Storage & Utility
Property Taxes
$4,558.50 2020

