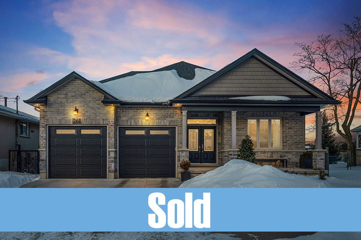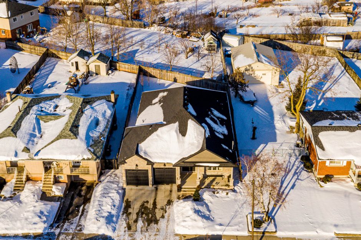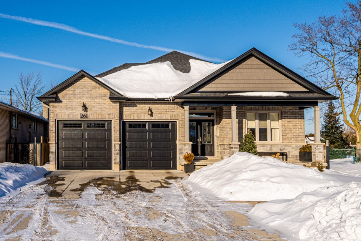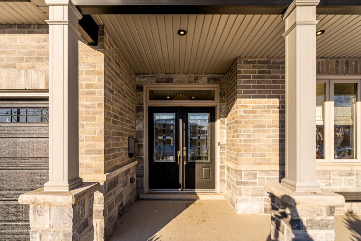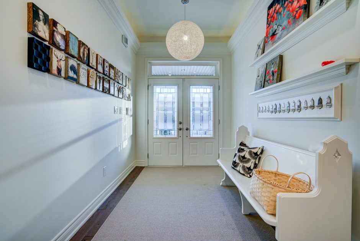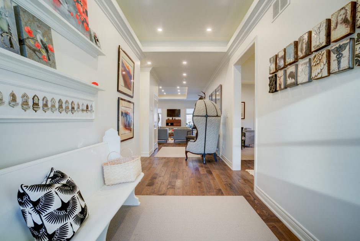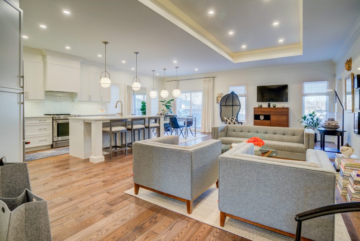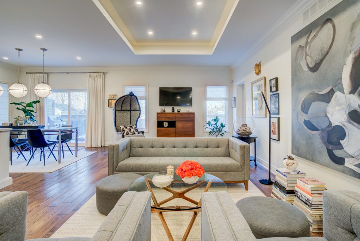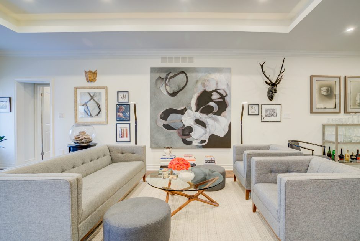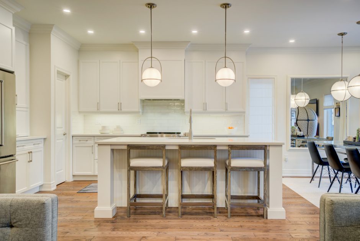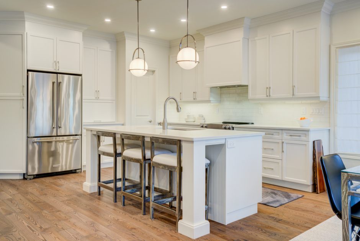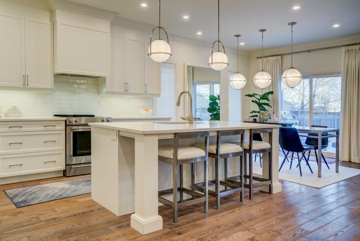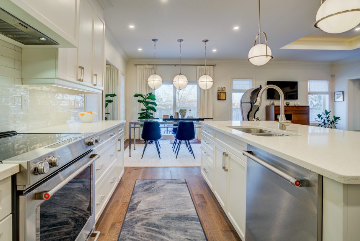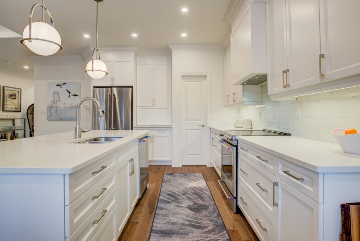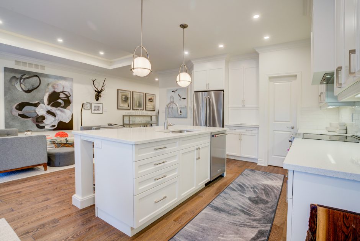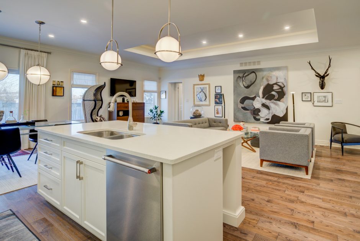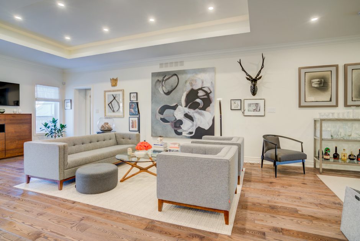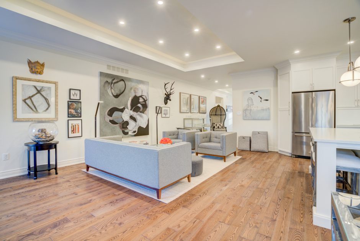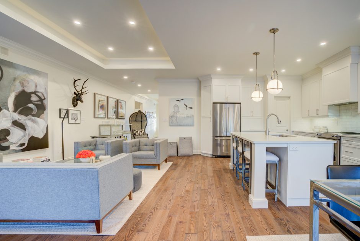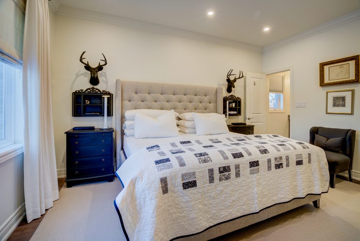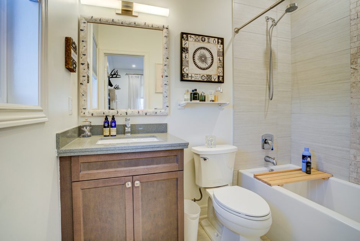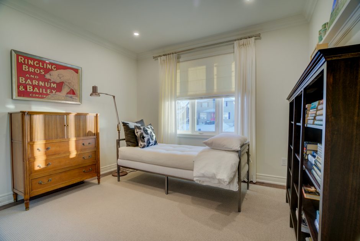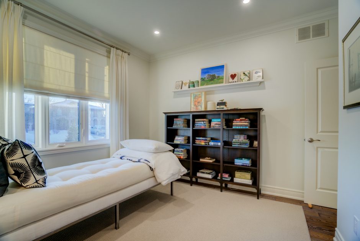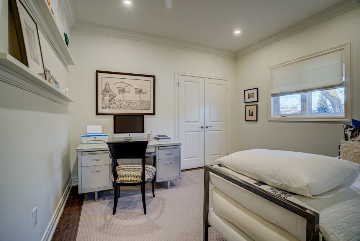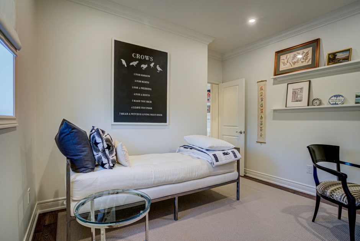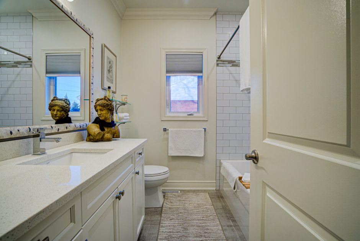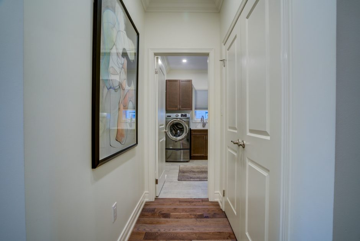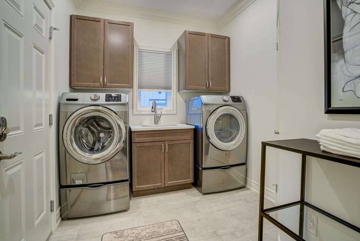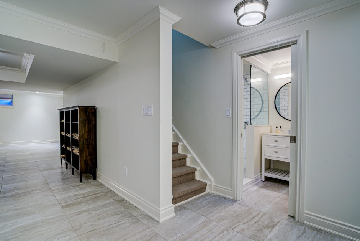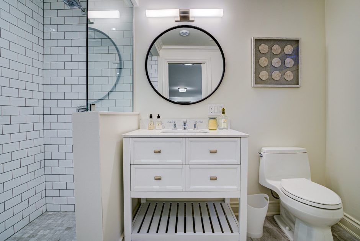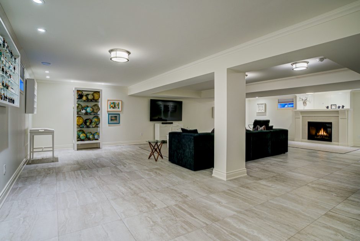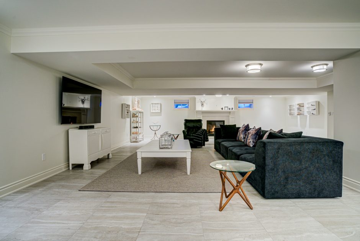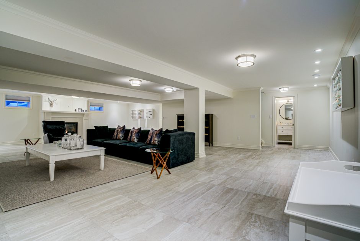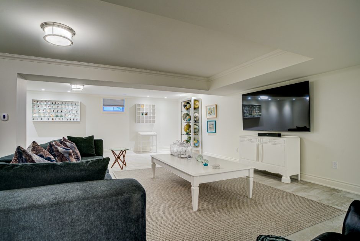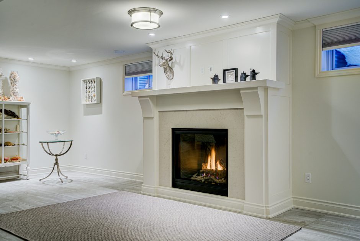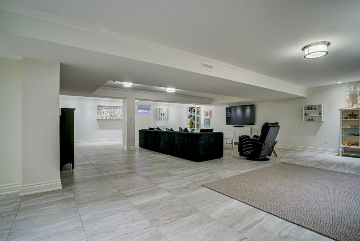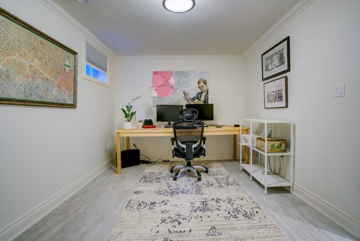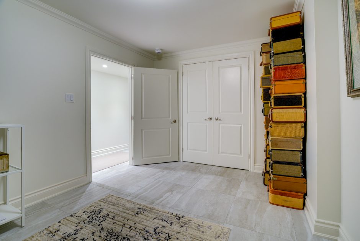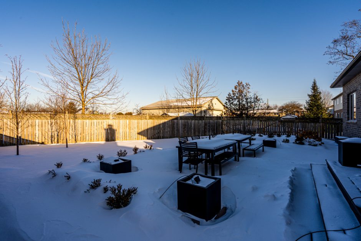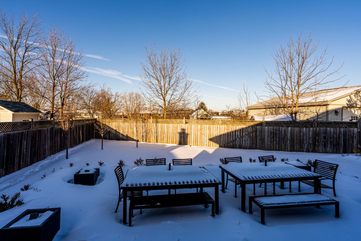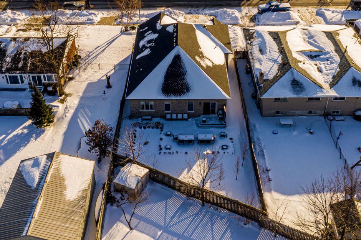Description
Stunning custom-built bungalow situated on a large 50 x 136 ft property in a desirable Stoney Creek neighbourhood close to schools, parks, all shopping & restaurant amenities, and there is easy highway access. The all-brick and stone exterior with oversized double garage and concrete driveway will impress right from the curb.
Professionally designed and decorated, this spectacular home has 4 total bedrooms (three on the main level), 3 full bathrooms, and 3,300 square feet of luxurious living space. The open concept 1,800 square foot main level features tray-lit ceilings, solid ash hardwood, crown moulding in every room and a gorgeous kitchen with quartz counters, subway tile backsplash, high quality stainless appliances and a large storage pantry. Three spacious bedrooms include a primary with walk-in closet and ensuite bathroom. There is a second full bathroom on the main level, a walk-in linen closet, a double coat closet, and a laundry room with inside entry from the garage.
The elegantly finished basement features a wide open recreation space with heated flooring and a beautiful gas fireplace & mantel. There is a 3-piece bathroom with walk-in shower, a private bedroom or office, a huge cold room, and plenty of storage and utility space.
Outside you can entertain your friends and family in the private fully fenced yard with fantastic landscaping including a full irrigation system and a natural banas (lime) stone patio.
Room Sizes
Main Level
- Foyer: 7’1″ x 16’6″
- Living Room: 10’2″ x 25’2″
- Kitchen: 14’2″ x 14’10”
- Dinette: 14’2″ x 10’3″
- Primary Bedroom: 11’5″ x 14’10”
- Ensuite Bathroom: 4-Piece
- Bedroom: 11’6″ x 11’3″
- Bathroom: 4-Piece
- Bedroom: 11’6″ x 12’4″
- Laundry: 10’3″ x 7’2″
Lower Level
- Recreation Room: 36’4″ x 28’8″
- Bedroom/Office: 9’10” x 14’6″
- Bathroom: 3-Piece
- Storage: 10’10” x 8’4″
- Storage: 8’8″ x 8’7″
- Utility: 12′ x 16’7″
- Cold Room: 19’1″ x 8’2″
Property Taxes
$5,862.28 2021

