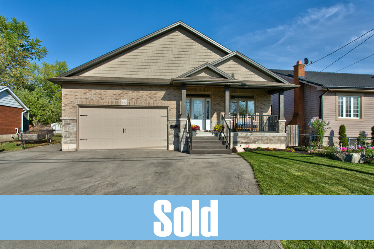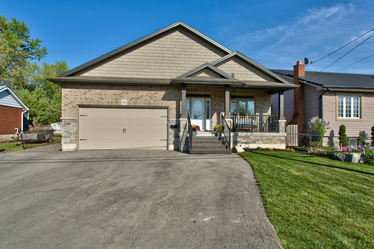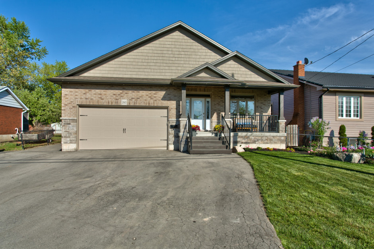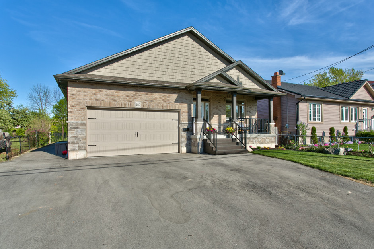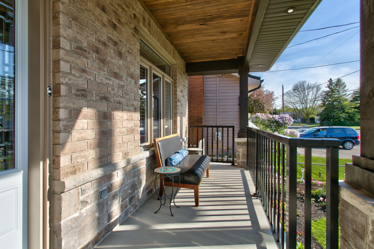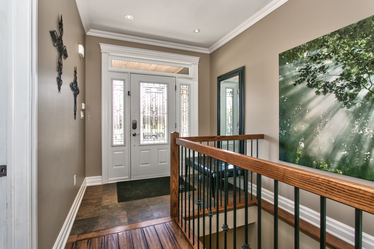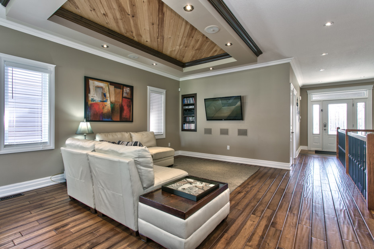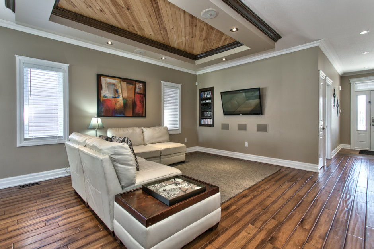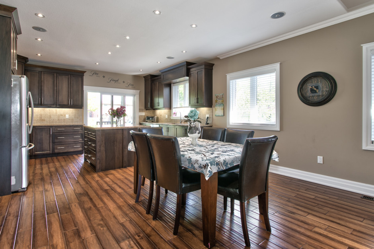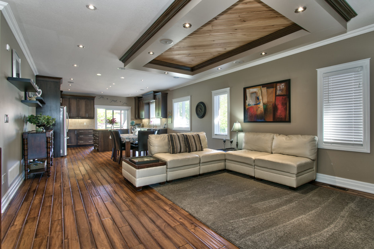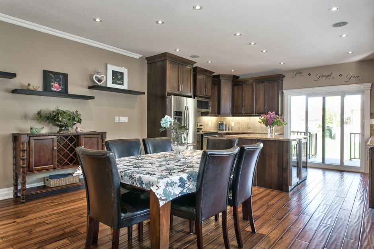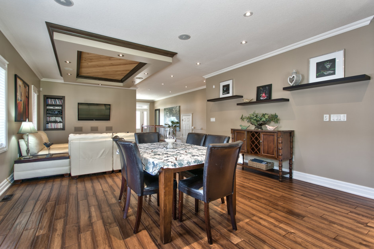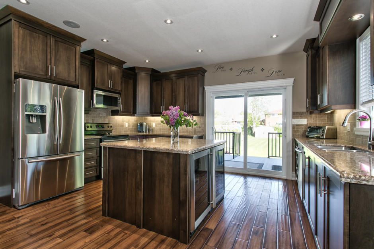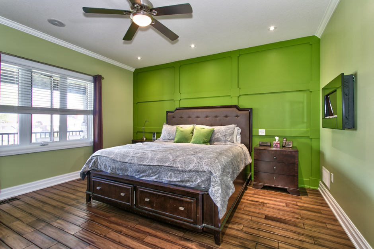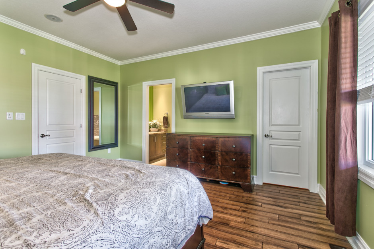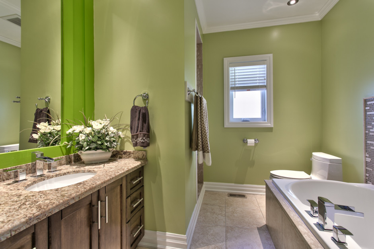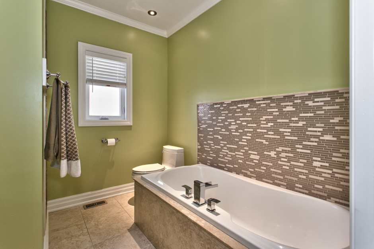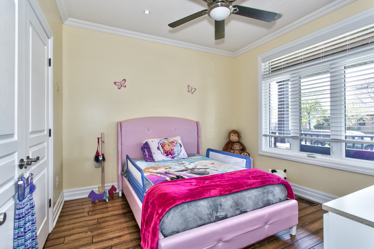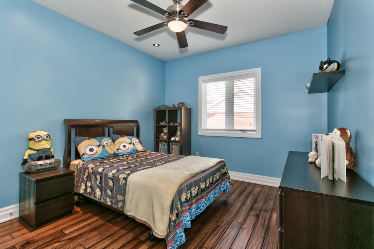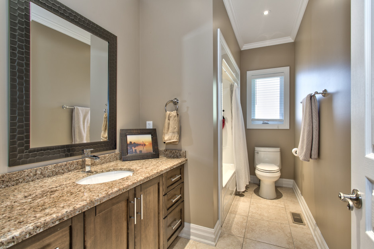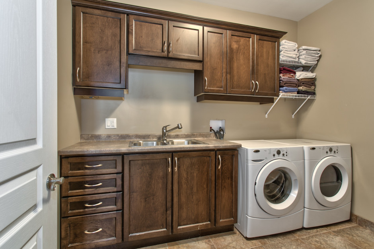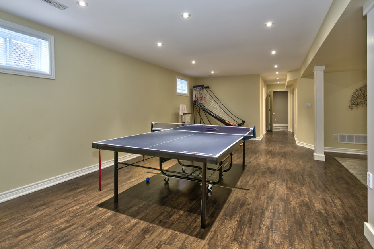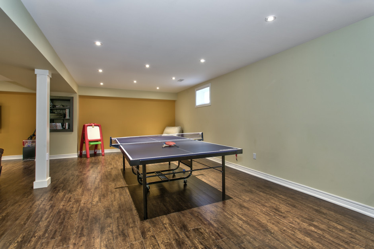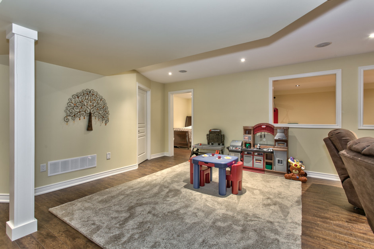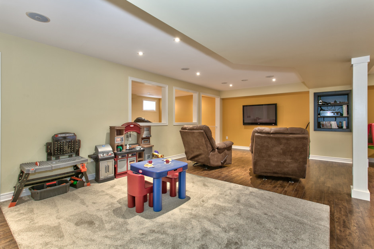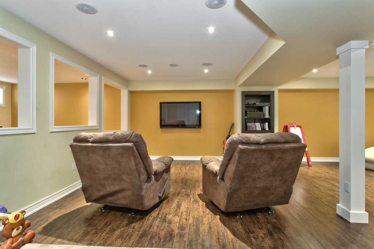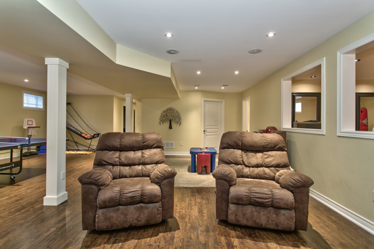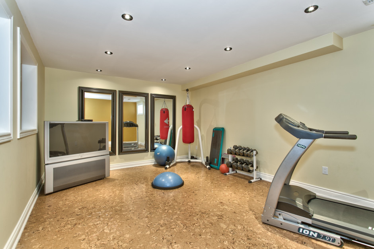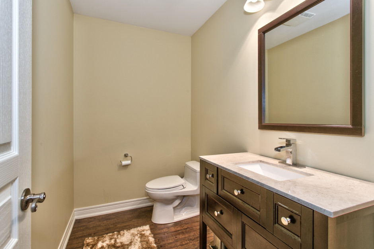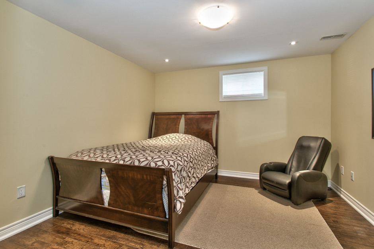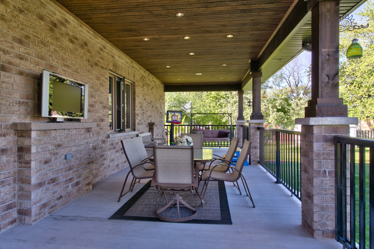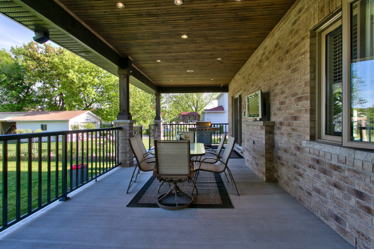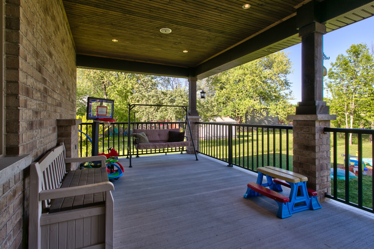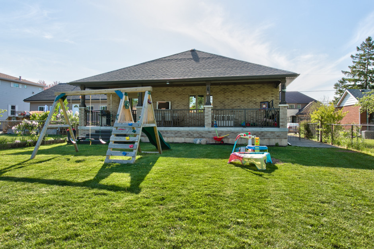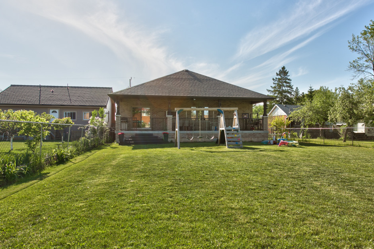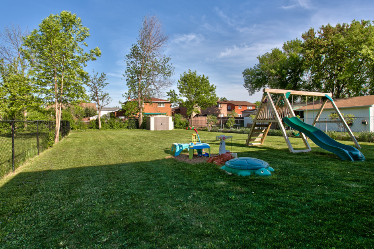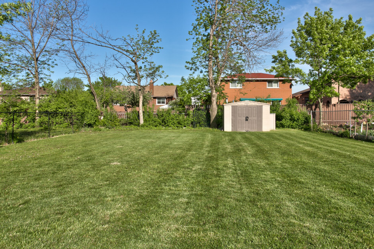Property Description:
Welcome to this spectacular custom built bungalow located in a desirable area of Stoney Creek situated on a huge property! Beautifully designed and decorated with approximately 1700 square feet on the main level and 1600 square feet in the basement—the pride of ownership is evident the moment you step into the foyer.
The main level features a spacious entrance with 9-foot California ceilings, pot lighting, extra wide baseboards, crown moulding, solid walnut hardwood flooring throughout and automatic lighting in all bathrooms and laundry room. The great room has beautiful coffered ceilings and a built-in 7.1 surround sound system. The large dining area is open, leading into the gourmet kitchen which has maple shaker-style cabinets with extra tall upper cupboards, soft close doors, crown moulding, under-mount lighting, tumbled marble backsplash, upgraded hardware, built-in microwave, high-end stainless steel appliances including two bar fridges, and a large island with granite counters. The kitchen also has double-doors leading out to the fully covered back porch with poured concrete, aluminum railings, pine ceilings, pot lighting and an entertainment setup for a television and built-in speakers. The huge backyard has plenty of space to garden or entertain family and friends. The main level also has a large laundry room with a double sink and plenty of cabinets for storage. The main bathroom has a one-piece shower/tub with built-in pot lights, large vanity with granite countertops, Kohler toilet, upgraded fixtures and heated floors. There are three generous sized bedrooms including a master bedroom with walk-in closet and stylish ensuite with heated floors, a soaker tub and a separate shower with rain head and body jets.
The hardwood staircase with iron spindles leads to the finished lower level featuring laminate and ceramic flooring, a large cold room and storage room (including rough-ins for a laundry room), 2-piece bathroom with rough-ins for a shower, large recreation/media room with 7.1 surround sound system, pot lighting throughout, a spacious fourth bedroom and a home gym area with corked flooring. There is also an alarm system, inside entry to the double car garage with plenty of storage, and a large asphalt driveway with ample parking. This stunning showpiece home is truly one-of-a-kind!
Rooms:
Main Level
Foyer
Living/Dining Room: 15.8 ft x 25 ft
Kitchen: 15.8 ft x 11.4 ft
Master Bedroom: 13.10 ft x 14.4 ft
Bathroom: 4-piece Ensuite
Bedroom: 11 ft x 11 ft
Bedroom: 11.8 ft x 10.8 ft
Bathroom: 4-piece
Laundry: 7 ft x 10 ft
Lower Level
Recreation/Media Room: 26 ft x 28 ft
Bedroom: 12.4 ft x 12 ft
Bathroom: 2-piece
Gym: 12.4 ft x 19 ft
Storage
Cold Room

