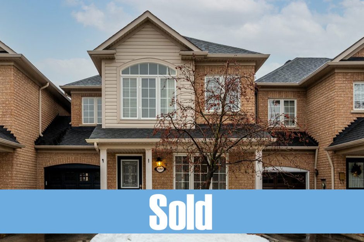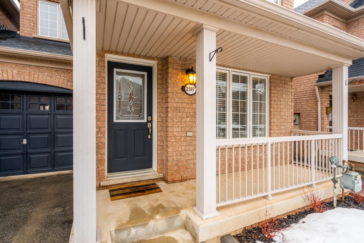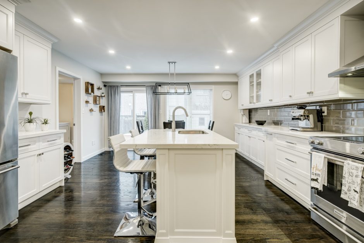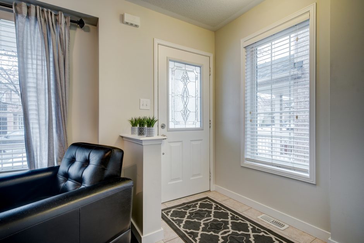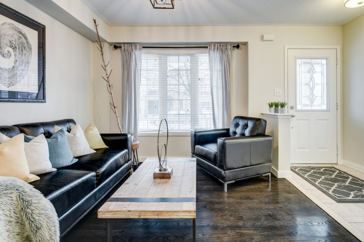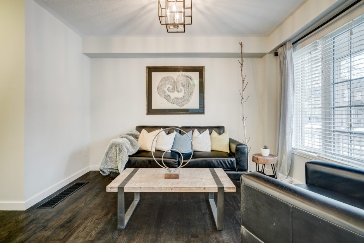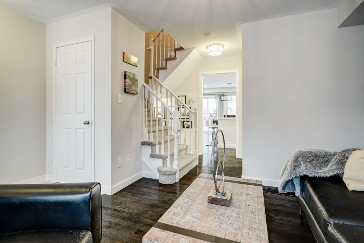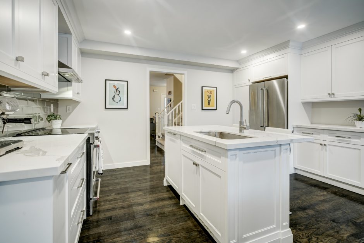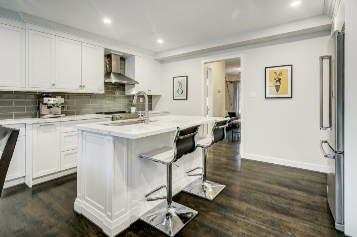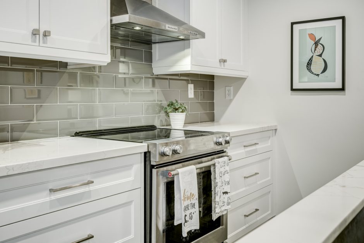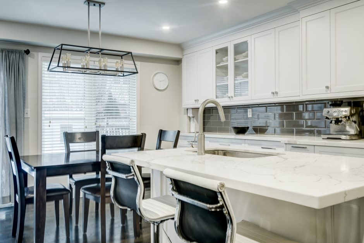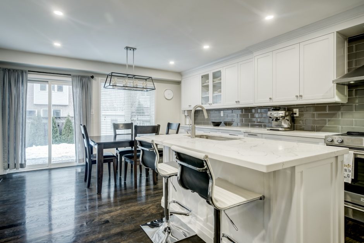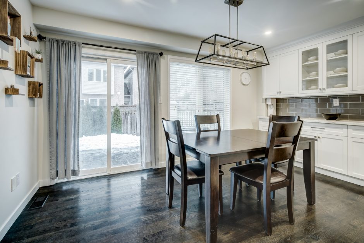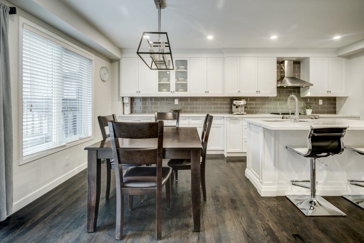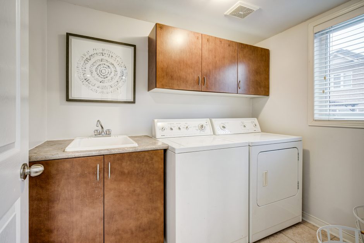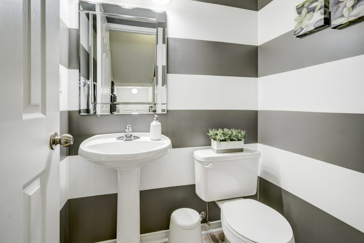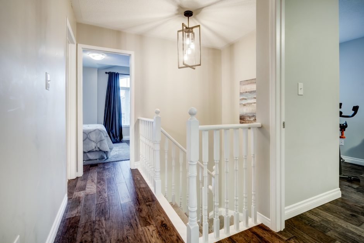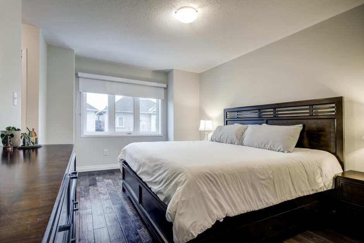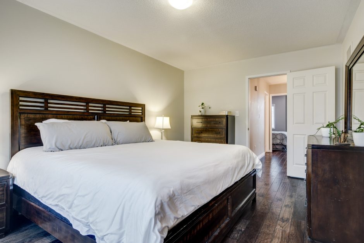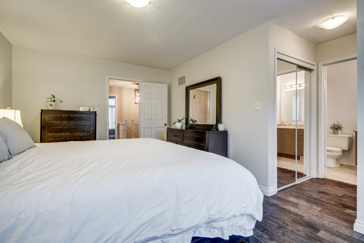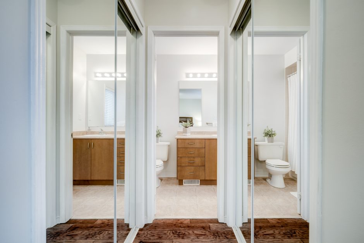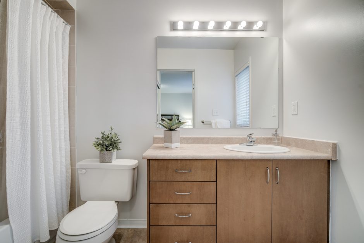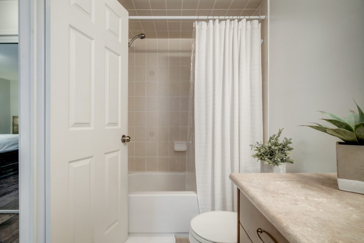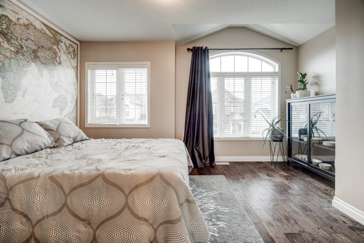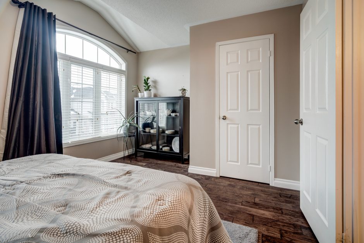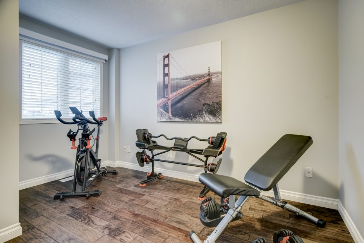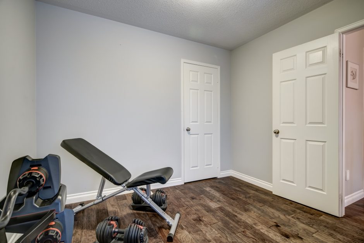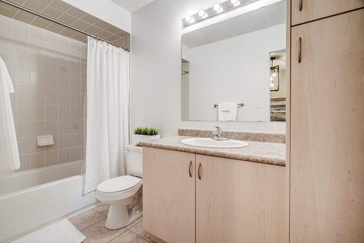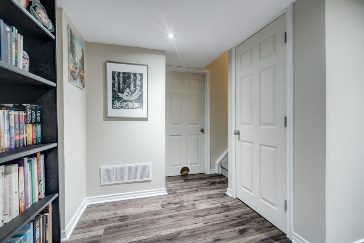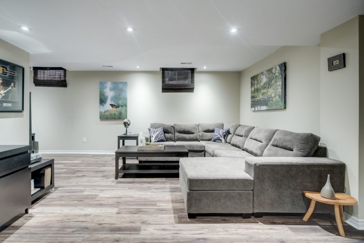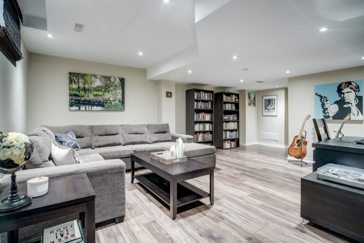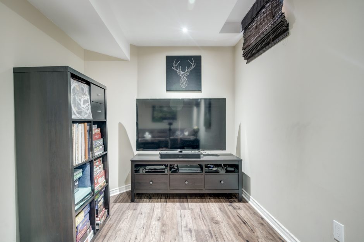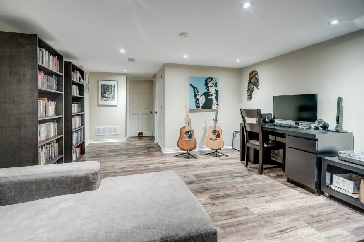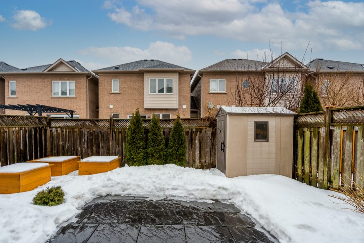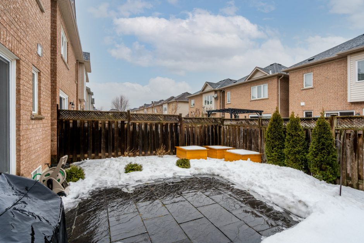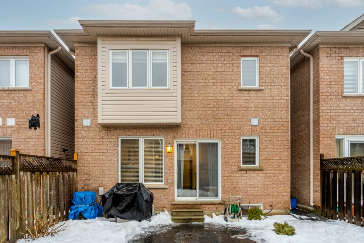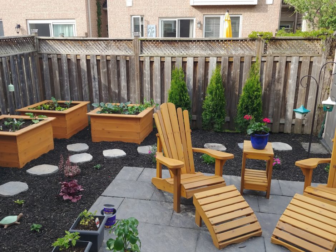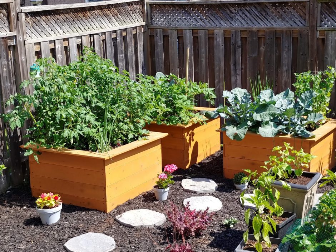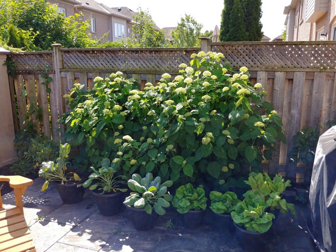Description
Fantastic 3-bedroom, 3-bathroom freehold townhome in the family-friendly Orchard neighbourhood of Burlington with 2065 sqft. of beautifully updated living space. The main level features a spectacular renovated eat-in kitchen with white shaker cabinetry & island, hi-end stainless appliances, gorgeous quartz counters and subway tile backsplash. There is hardwood flooring throughout, a powder room, and inside entry from the garage into a full-sized laundry room. Sliding patio doors lead to a private landscaped yard with stone patio and shed. The upper level has 3 spacious bedrooms including a primary with double closet and 4-piece ensuite, as well as a second 4-piece bathroom. The lower level is finished with laminate flooring and offers plenty of storage space, as well as an excellent entertainment space for family and friends. This desirable location is close to top rated schools, great parks and walking trails, just minutes to all shopping and entertainment amenities, and for commuters there is easy access to highways and GO transit. Roof (2018). 220V power in garage for electric car charger.
Room Sizes
Main Level
- Living Room: 9’4″ x 11’1″
- Dining Room: 14’9″ x 9’3″
- Eat-in Kitchen: 14’9″ x 8’11”
- Laundry: 5’10” x 8’3″
- Bathroom: 2-Piece
Upper Level
- Primary Bedroom: 11’1″ x 16’7″
- Ensuite Bathroom: 4-Piece
- Bedroom: 14’9″ x 10’8″
- Bedroom: 9’8″ x 12’7″
- Bathroom: 4-Piece
Lower Level
- Recreation Room: 22’8″ x 27’5″
- Utility Room: 14’9″ x 10’5″

