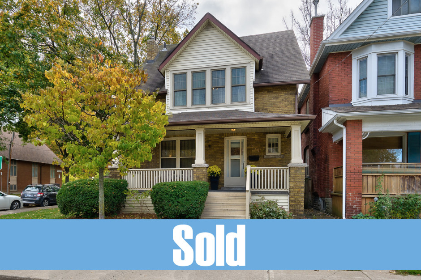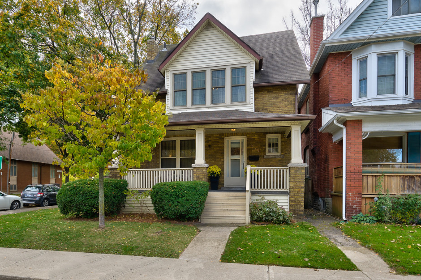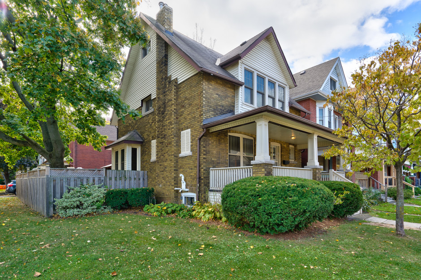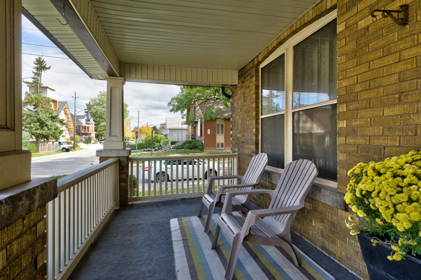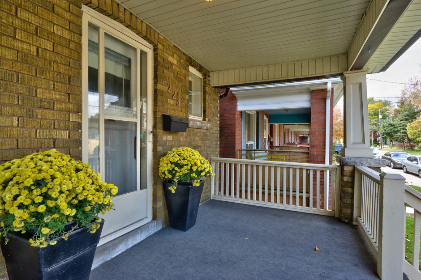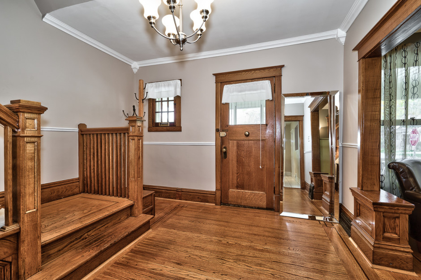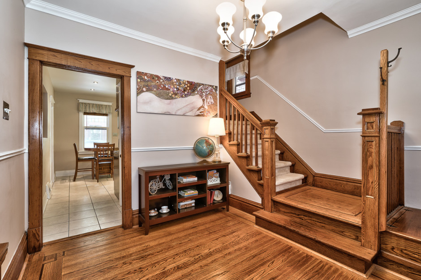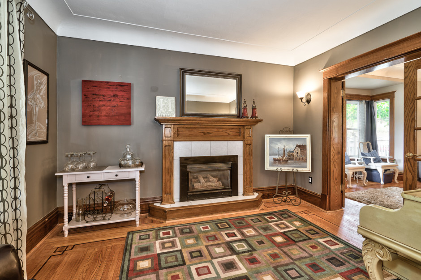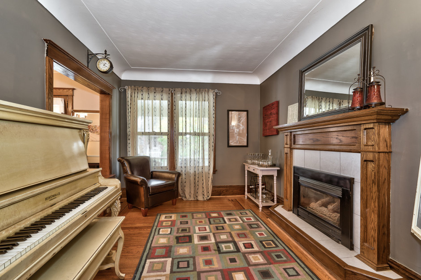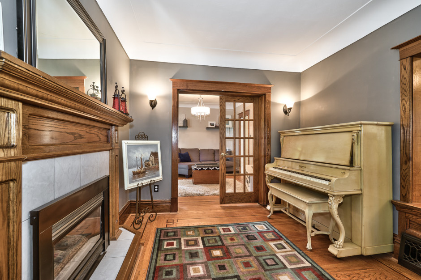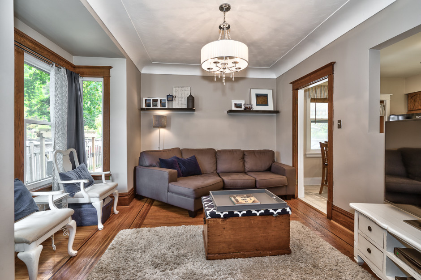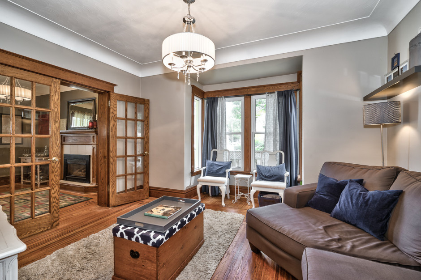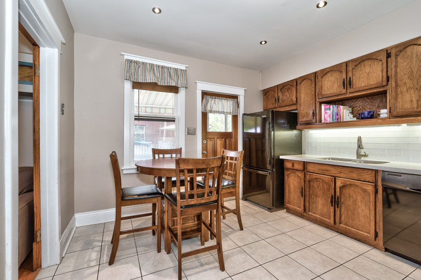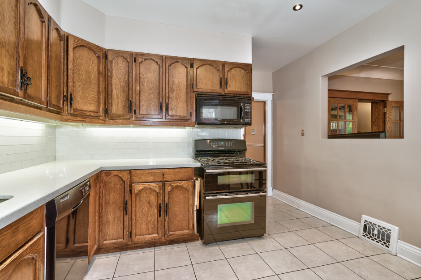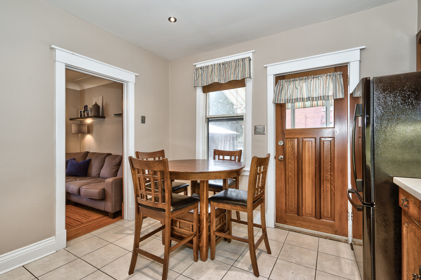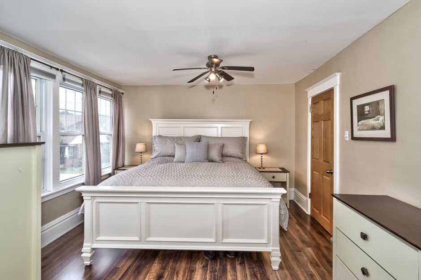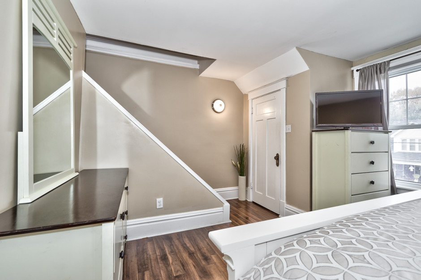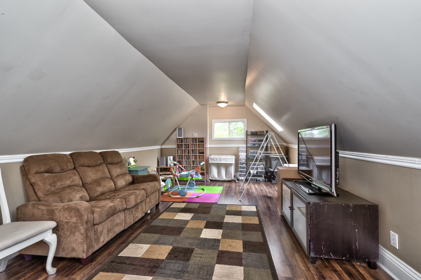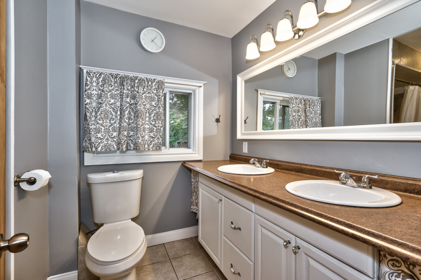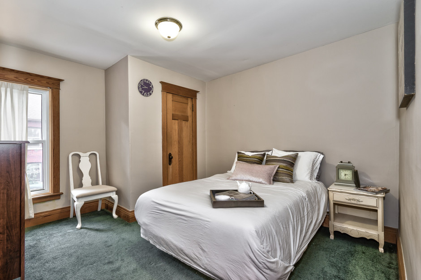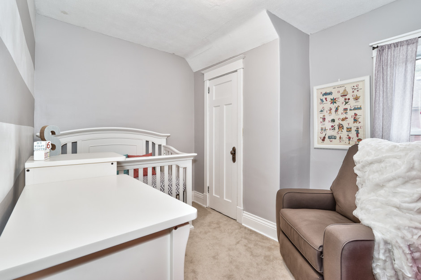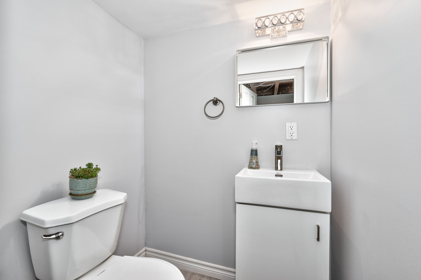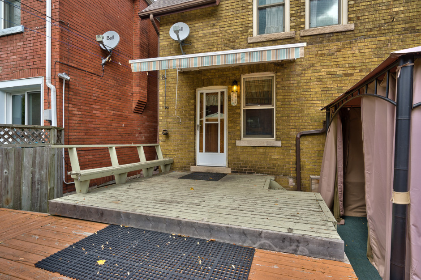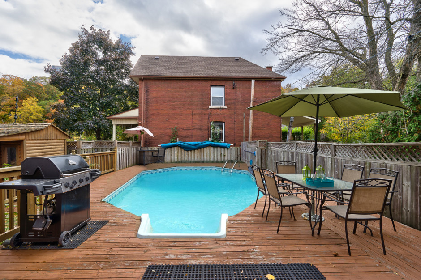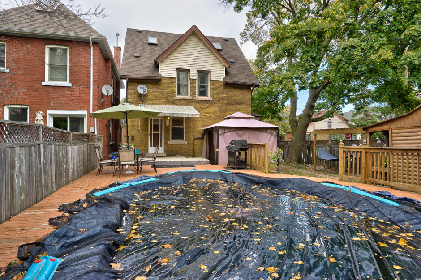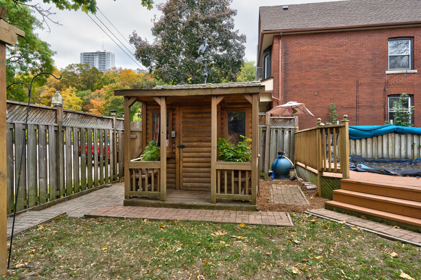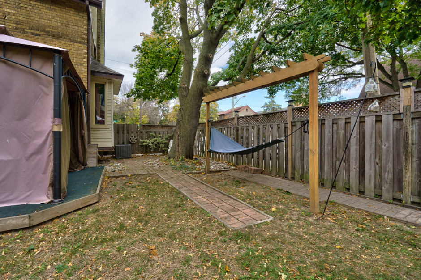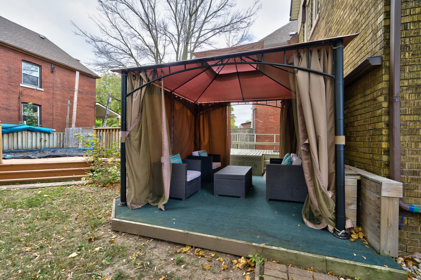Property Description:
A gorgeous character home with an urban oasis! This 3+1 bedroom, 1.5 bathroom, 2.5 storey, brick house is nestled under the Hamilton escarpment, walking distance to Gage Park, Wentworth stairs, Bruce Trail and close to all amenities including shopping, schools and public transit. Situated on a large corner property, with fantastic curb appeal, a large covered front porch, and mature trees.
The charming character is evident the moment you step into the spacious entrance with original oak hardwood, trim and baseboard throughout. The dining area features a gas fireplace surrounded by a beautiful mantel with French doors that lead into the family room. A large bay window allows plenty of natural light to enter the family room with a cut-out into the kitchen that provides an open concept feel. The eat-in kitchen has ample cabinet space with oak doors, unique handles, and high-quality black appliances including a double gas oven. An updated glass subway tile backsplash and a stunning Ceaserstone quartz countertop add modern flair.
The second level has a 5-piece bathroom with double vanity and three bedrooms, including a bright master suite with large windows and room for a king-sized bed. A staircase leads into the finished loft area with two skylights that can be used as an office, gym, or a multi-purpose recreation room.
The fabulous fully fenced backyard, truly one-of-a-kind for the neighbourhood, is an entertainer’s dream! An in-ground pool is surrounded by a large deck, with a bar area, shaded gazebo and a hammock. There is green space, a large shed and gated access to the side-driveway with parking for one car. A retractable awning provides shade over the entrance from the kitchen and there is also a separate side-door entrance, allowing access to the basement with a brand new 2-piece powder room. Updates include: professional basement waterproofing by Omni Basement Systems (2014); high efficiency furnace, a/c, & tankless water heater (rented/2015).
Rooms:
Main Level
Foyer: 10.9 ft x 8.6 ft
Dining Room: 12.3 ft x 9.75 ft
Family Room: 13.3 ft x 9.8 ft
Eat-in Kitchen: 12 ft x 11.67 ft
Upper Level
Master Bedroom: 16.5 ft x 12 ft
Bedroom: 10.75 ft x 12.17 ft
Bedroom: 8.9 ft x 9.75 ft
Bathroom: 5-piece
Loft Level
Recreation Room: 22.67 ft x 12 ft
Lower Level
Bathroom: 2-piece
Laundry & Storage

