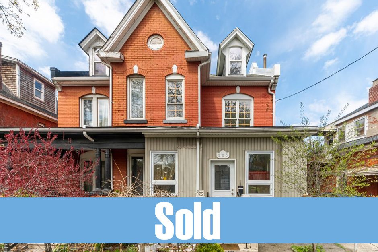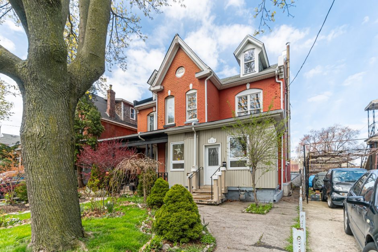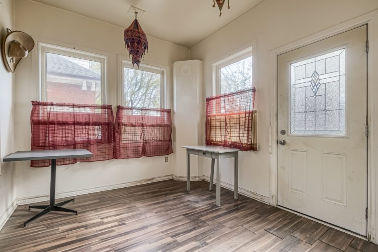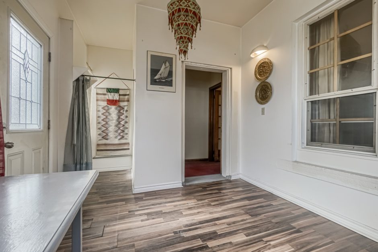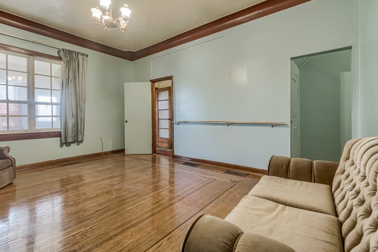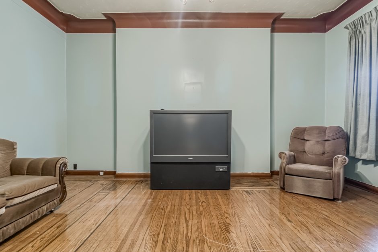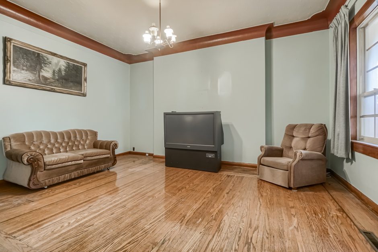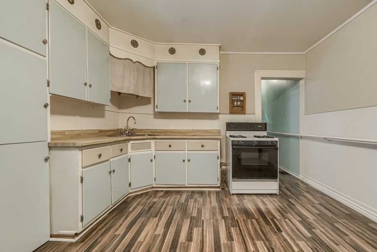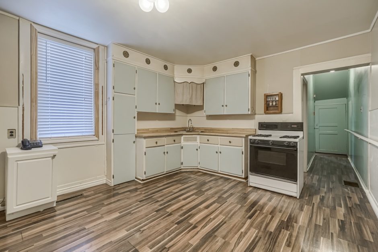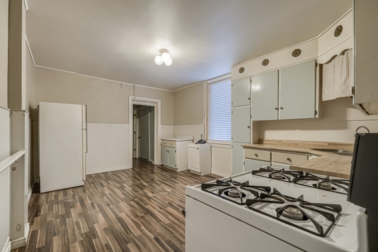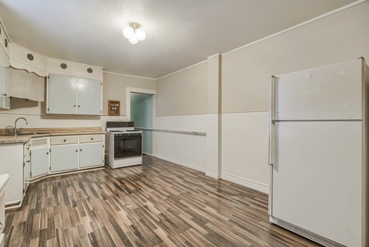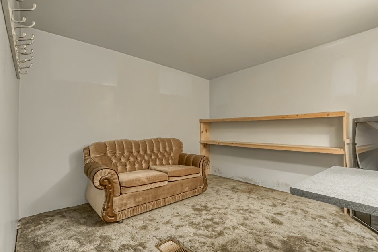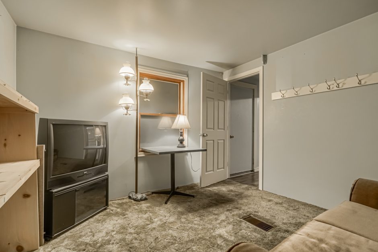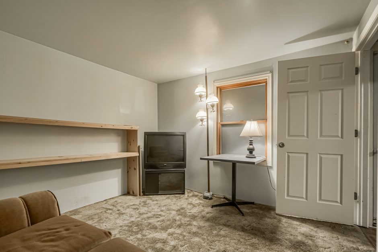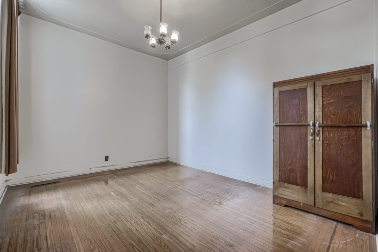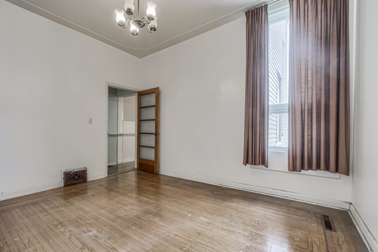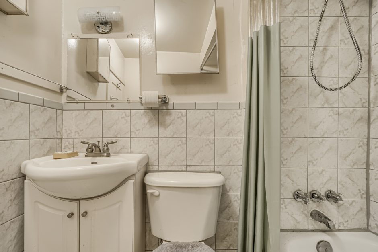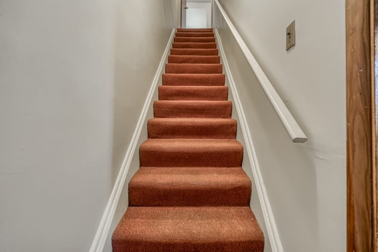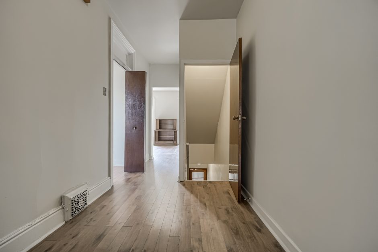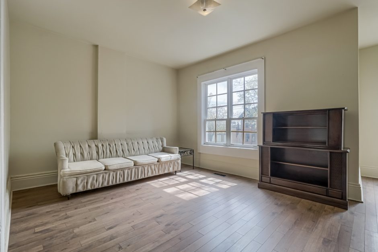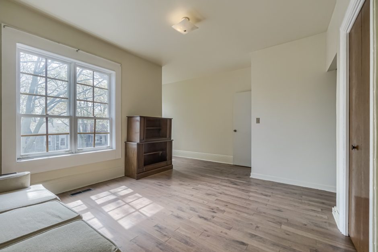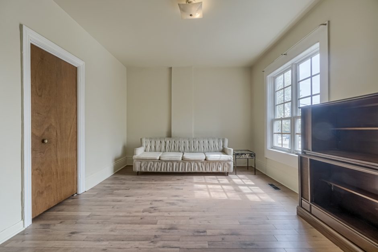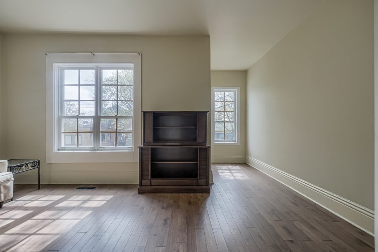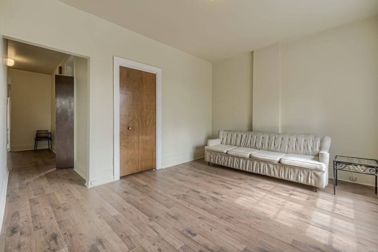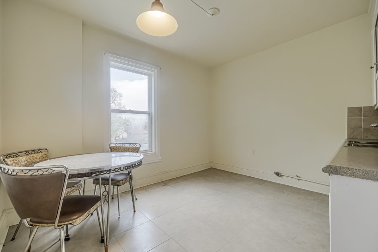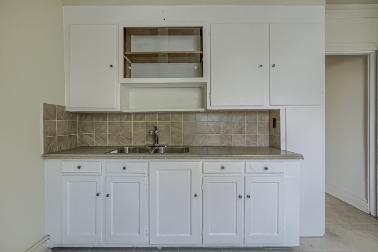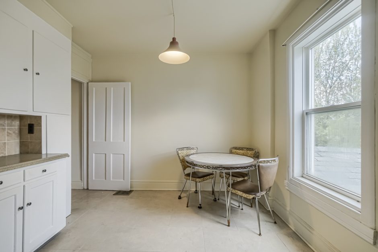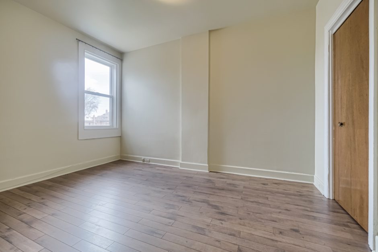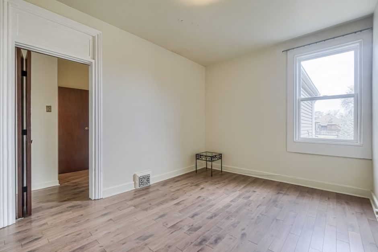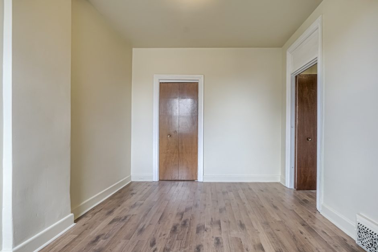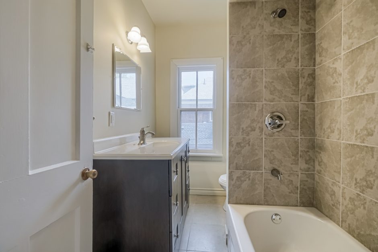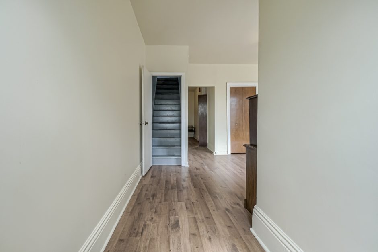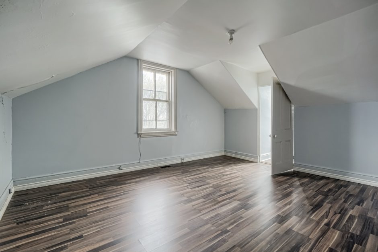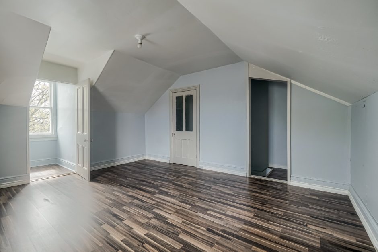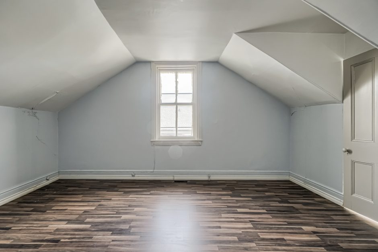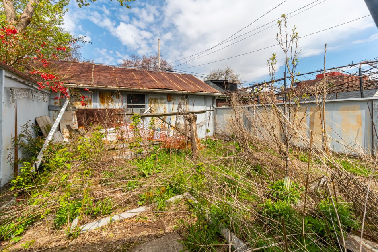Description
Fantastic duplex investment opportunity -or-
Live in one unit and collect rental income from another.
This beautiful, semi-detached 2 ½ storey home has 2141 square feet of above grade living space and there are 4 total bedrooms, 2 full bathrooms and 2 kitchens. It is filled with original character such as high ceilings and inlay hardwood in the main living space, and can easily be converted into a duplex (approved D zoning) with two units accessible from a shared front foyer, or by a separate side entrance to the main level.
This spacious property has been partially renovated on the upper two levels with newer laminate flooring, kitchen tiles, and a stylish bathroom. Some TLC and creativity can make this home something very special. The deep property is 21 x 134 ft. and there is a double-sized storage garage accessed from the backyard or from the back alley that can accommodate two future parking spaces.
Located in the heart of Downtown Hamilton only steps to General Hospital and close to transit, GO Station, highway access, shopping, schools, parks and all of the new amenities Hamilton has to offer! This property has a natural gas furnace and 100-amp hydro with breaker panel.
3D virtual walkthrough is available so you can tour this property from the comfort of your own home. Don’t delay – contact the listing agent today for more information.
Room Sizes
Main Level
- Foyer: 10’7″ x 9’6″
- Living Room: 13′ x 16’8″
- Kitchen: 11’10” x 16’6″
- Bedroom: 11′ x 13’6″
- Bedroom: 10’7″ x 10’8″
- Bathroom: 4-Piece
Upper Level
- Foyer: 6’6″ x 9’7″
- Kitchen: 12′ x 10’4″
- Bedroom: 10′ x 13’3″
- Living Room: 17 x 11’7″
- Bathroom: 4-Piece
Third Level
- Bedroom: 16’1″ x 13’4″
Property Taxes
-
- $2,116.88 – 2019

