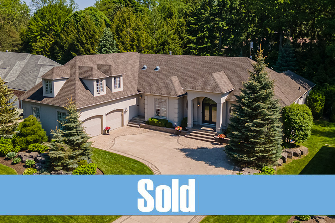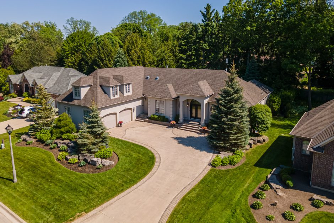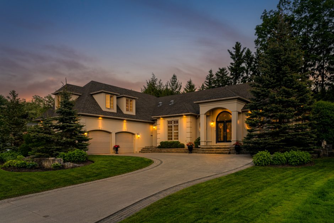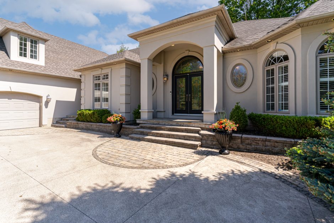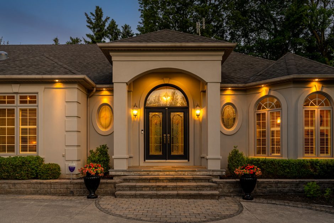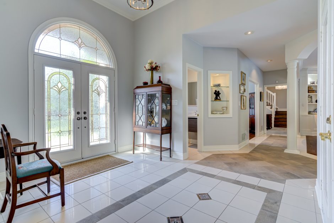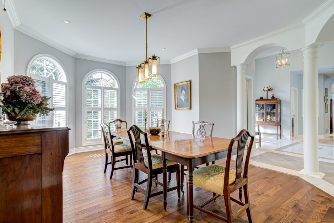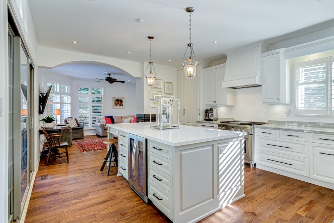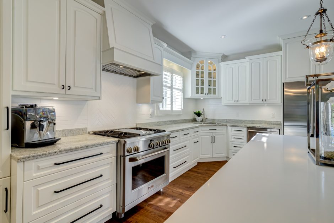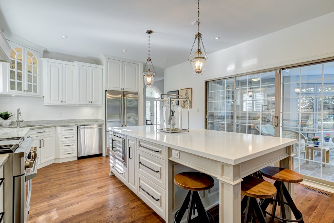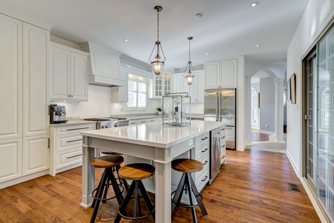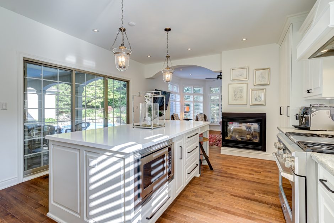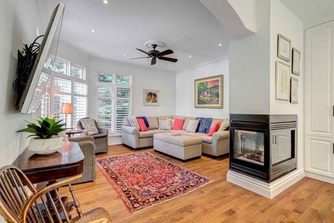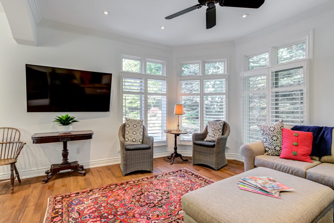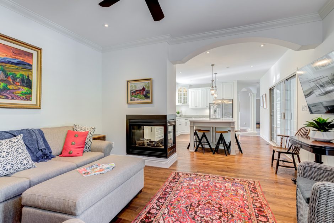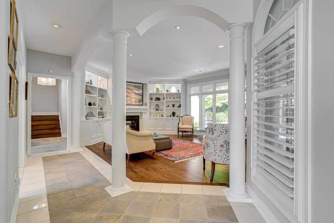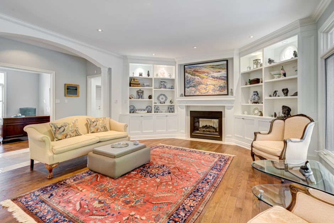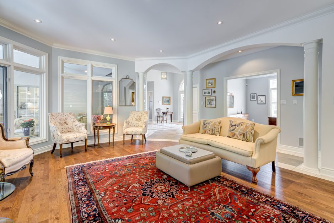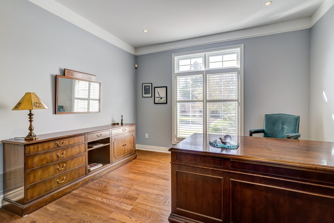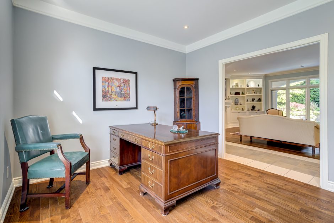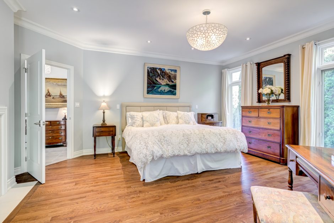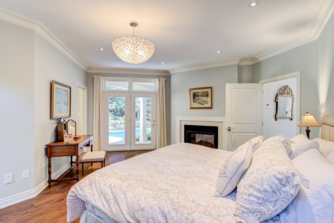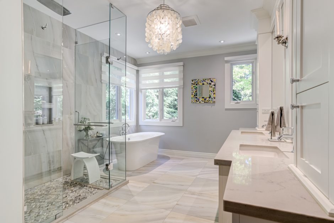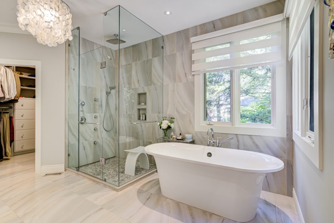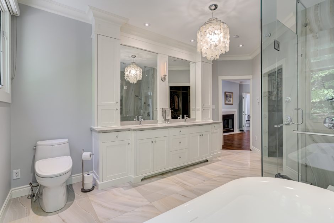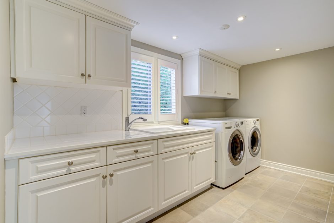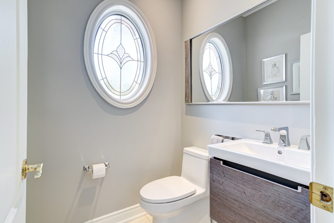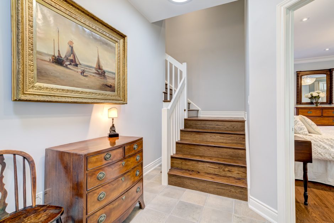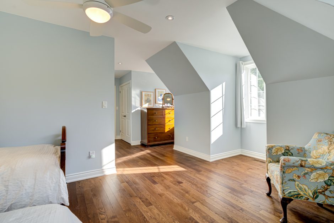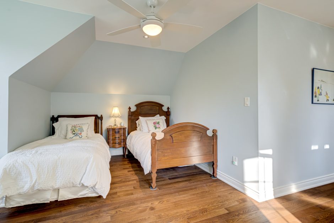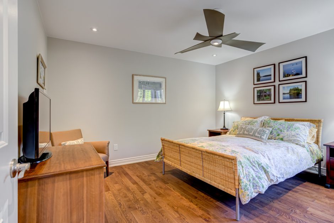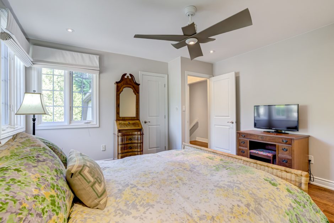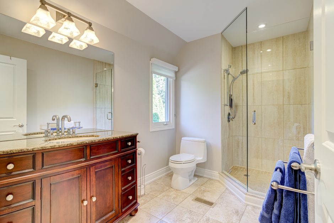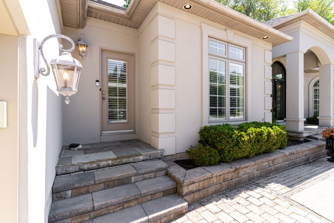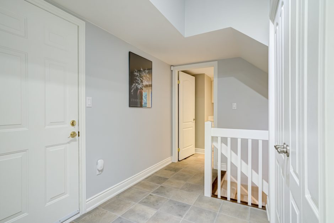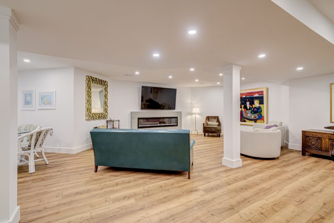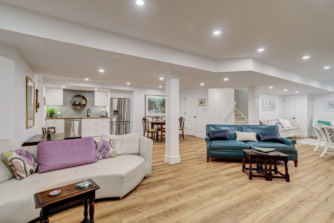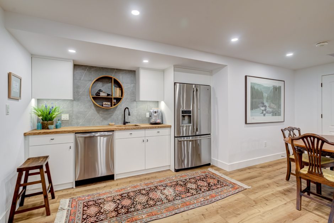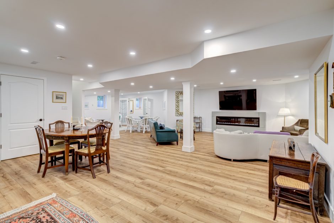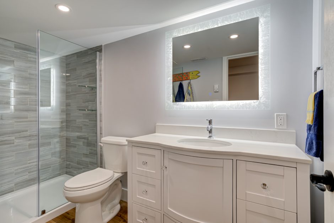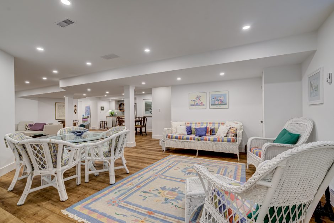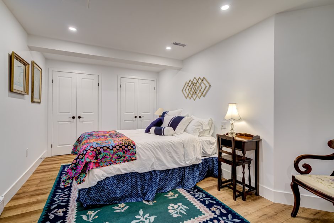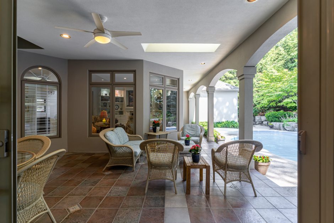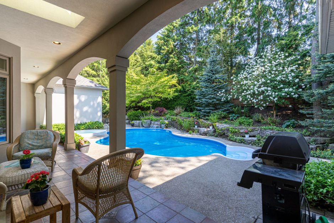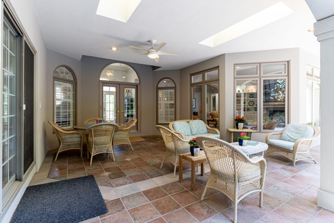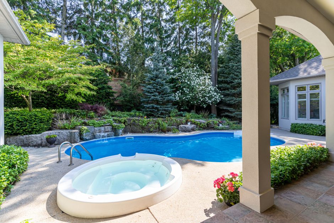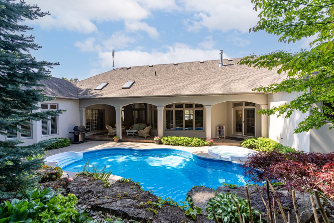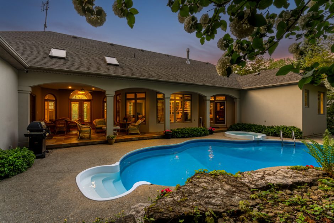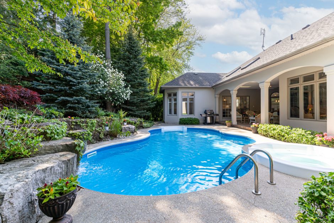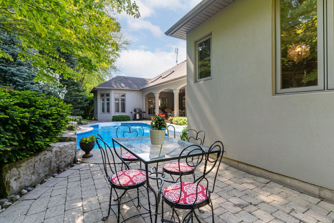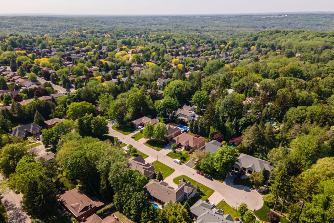Description
Located in the prestigious Oakhill neighbourhood on one of the most desirable court locations in Ancaster – this sprawling custom-built bungalow-loft is situated on a professionally landscaped 95 x 137 ft. property with an oasis backyard. Surrounded by luxury homes of distinction, this property is just a short walking distance to fantastic Conservation hiking trails, all shopping and restaurant amenities in the heart of downtown Ancaster, only four minutes from the Hamilton Golf and Country Club, and there is easy highway access.
This spectacular 3371 square foot luxury home, originally built with quality craftsmanship by Atherton Homes, has been completely updated from top-to-bottom with new white oak hardwood flooring plus a finished basement with in-law potential from a separate mudroom entrance. This Florida-style custom-design is built around an amazing lanai and outdoor entertaining space with access points and breathtaking views from every room.
The main level features a gourmet eat-in kitchen and family room with a gas fireplace and a large island for gathering. There is formal dining, a two-piece bath and dressing room easily accessible from the pool area, and an executive office open to the grand living room with floor-to-ceiling windows. The stunning primary suite offers a two-sided gas fireplace, walk-in closet, and an elegant spa-like ensuite with jetted glass shower, double vanity, toilet bidet, and Victoria + Albert soaker tub.
The upper level offers two more spacious bedrooms, a walk-in storage closet, and a renovated 3-piece bath. The newly finished lower level offers a wonderful recreation space featuring a concrete fireplace surround and kitchenette. There is a fourth bedroom with egress windows, a 3-piece bathroom with glass shower, a large cold room and a huge unfinished storage area with plenty of potential.
Outside you can enjoy peace and tranquility in a private backyard oasis. There is a heated in-ground pool with waterfall and spa surrounded by beautiful perennial gardens as well as full irrigation.
Room Sizes
Main Level
- Foyer: 18’2″ x 12’11”
- Kitchen: 14’1″ x 18’2″
- Family Room: 14’1″ x 14’4″
- Dining Room: 13’8″ x 17’11”
- Living Room: 19’6″ x 16’5″
- Office: 12’1″ x 11’6″
- Bathroom: 2-Piece
- Laundry: 6’8″ x 14′
- Primary Bedroom: 17’11” x 19′
- Ensuite Bathroom: 5-Piece
Upper Level
- Bedroom: 18’8″ x 16’2″
- Bedroom: 12’5″ x 13′
- Bathroom: 3-Piece
Lower Level
- Recreation Room: 37’6″ x 27’1″
- Bedroom: 9’6″ x 14’5″
- Bathroom: 3-Piece
- Storage: 15’3″ x 12’11”
- Storage: 15′ x 46′
- Cold Room: 9’3″ x 4’8″
- Utility Room: 6’10” x 7’8″
Square Footage
3,371 (above grade)
2,259 (lower level)
Updates:
- Roof (2015)
- Two Velox Sun Tunnels (2017)
- Irrigation System – Raincentre (2018)
- Furnace (2019)
- Water Heater (2019)
- Child Proof Winter Pool Cover (2019)
- Air Conditioner (2020)
- Creepy Crawly for Pool (2021)
- New Stucco on Entire Exterior (2022)
- Pool Pump (2023)
- Pool Heater (2023)
Taxes
$13,519.56 (2022)

