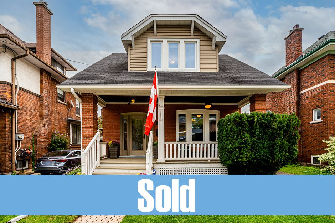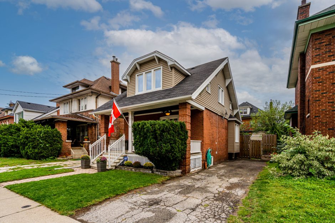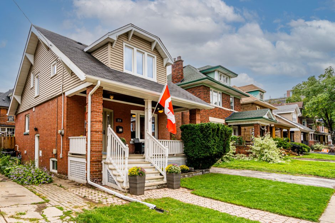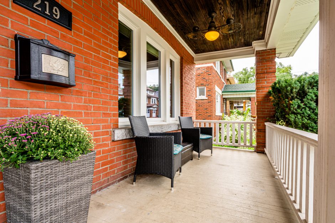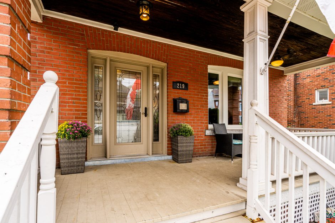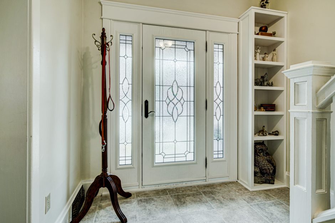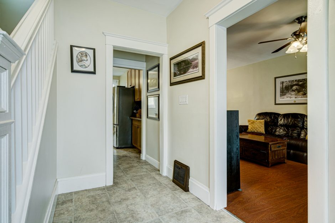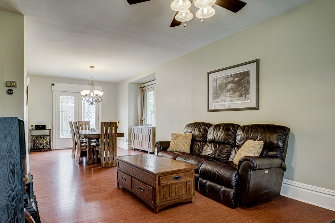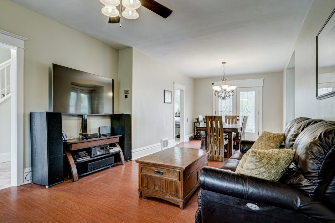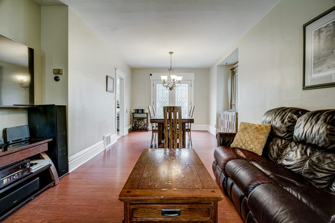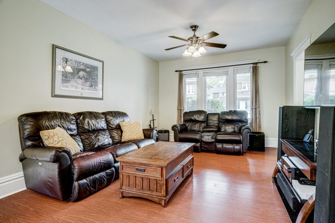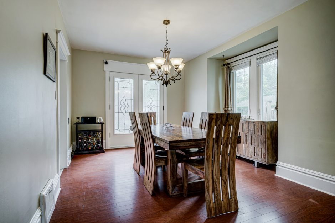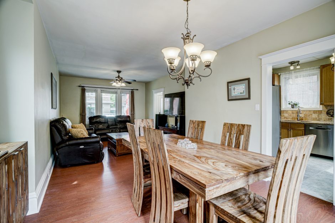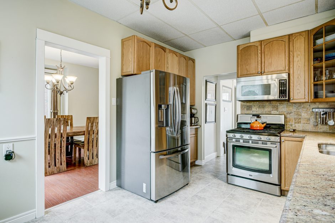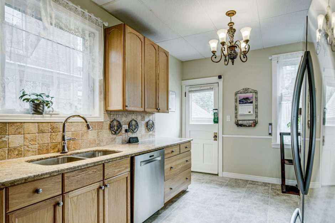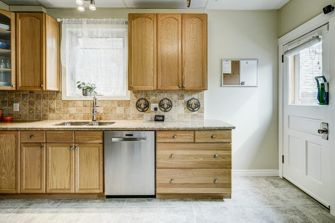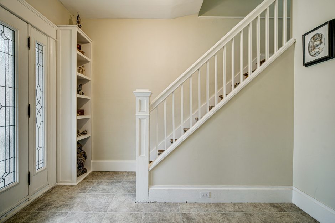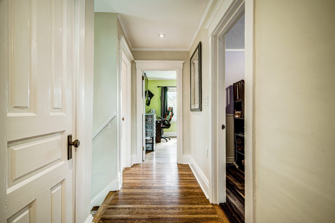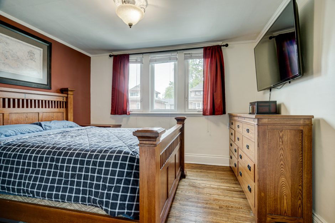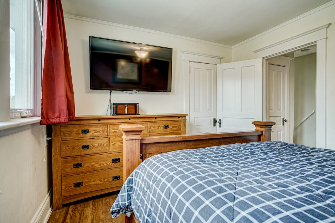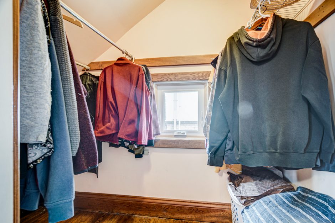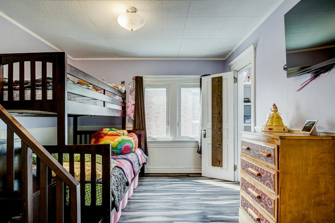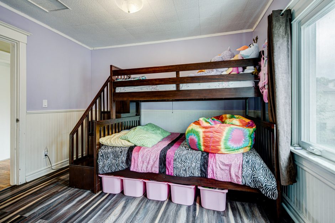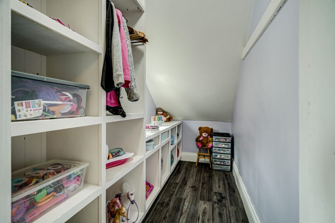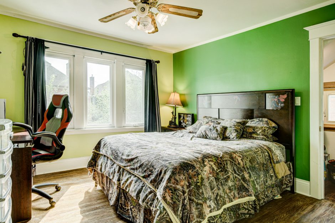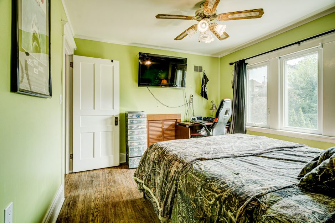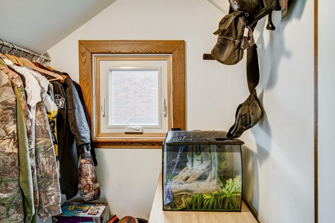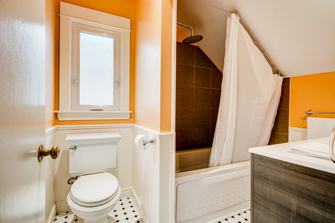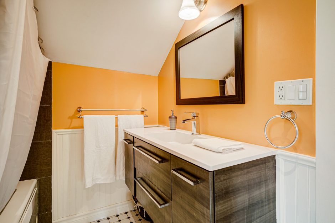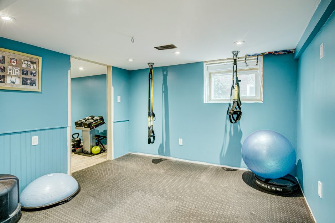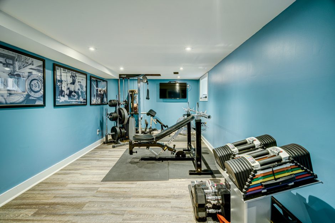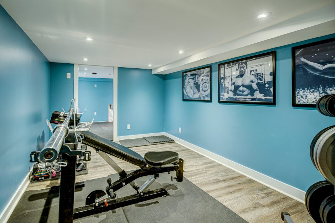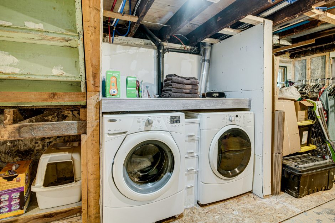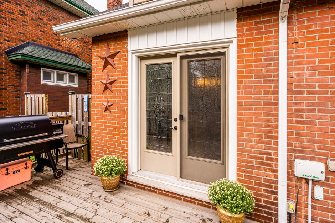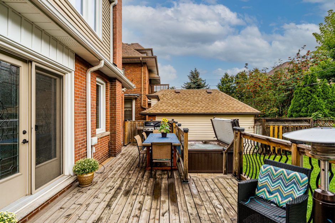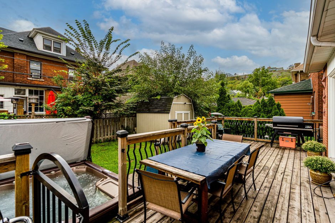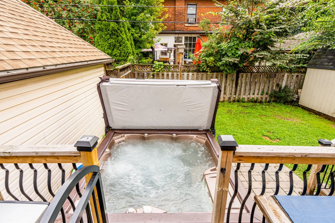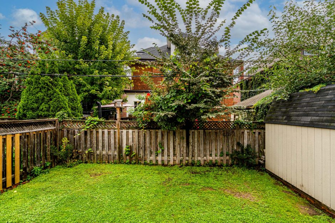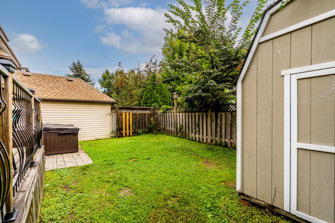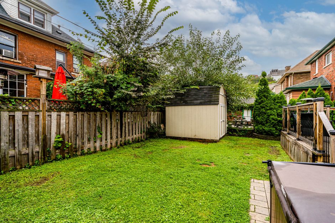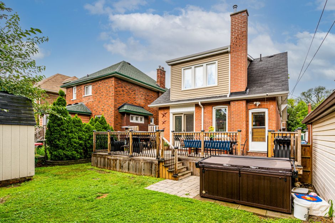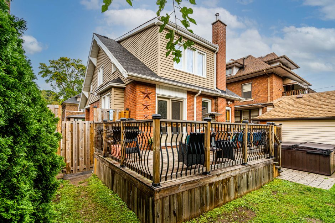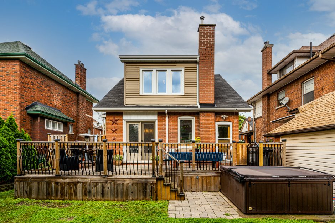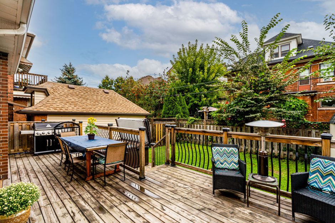Description
Stunning 3+1 bedroom, 2-storey character home situated on a large 40 x 80 ft. property in the desirable and family-friendly St. Clair neighbourhood of Hamilton. Conveniently located only walking distance to Gage Park, the Wentworth Stairs and Escarpment Rail Trail, and there is easy access to the highway as well as all downtown amenities.
Beautiful curb appeal and a sprawling front porch welcome you to this fantastic family home offering a renovated kitchen and bathroom with character features such as original trim & baseboard, and original hardwood on the upper level. The main level boasts large principal rooms with high ceilings and an open concept living and dining area. The kitchen has solid oak cabinetry, gorgeous granite counters and stainless steel appliances. There are three spacious bedrooms on the upper level all with huge walk-in closets, and an updated 4-piece bathroom with floating vanity. The partially finished basement has a fourth bedroom and recreation space that is currently setup as a home gym. There is a laundry area, plenty of storage and all plumbing and rough-ins for a second bathroom.
Outside, the fully fenced property offers a wonderful entertainers deck with a gas BBQ line and a hot tub (2018). There is plenty of lawn space for games or outdoor fun, and there is a large storage shed. The entire property has an irrigation sprinkler system and all major components have been updated including: windows (2013), doors (2019), furnace & A/C (2019), roof, and wiring.
Room Sizes
Main Level
- Foyer: 8’7″ x 10’4″
- Living Room: 12’6″ x 13’7″
- Dining Room: 12’7″ x 15’1″
- Kitchen: 10’4″ x 14’7″
Upper Level
- Bedroom: 12′ x 10’7″
- Walk-in Closet: 5′ x 10’6″
- Bedroom: 11’1 x 10’9″
- Walk-in Closet: 4’8″ x 10’6″
- Bedroom: 12’1″ x 10’11”
- Walk-in Closet: 3’1″ x 10’11”
- Bathroom: 4-Piece
Lower Level
- Bedroom: 10’2″ x 19’9″
- Gym: 10’2″ x 12’3″
- Utility: 12’1′ x 29’8″
- Storage: 4’1″ x 6’6″
- Bathroom Rough-in

