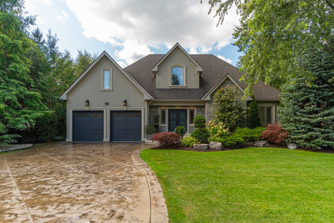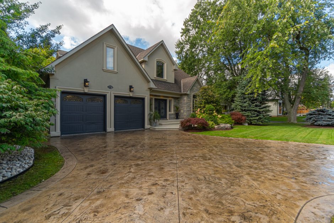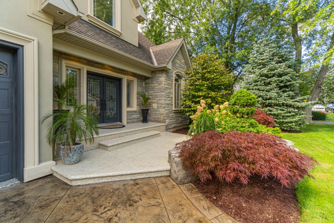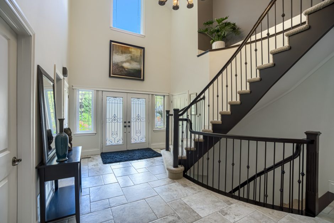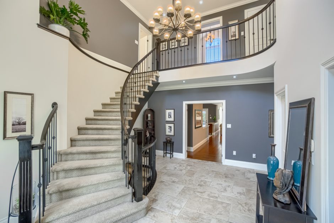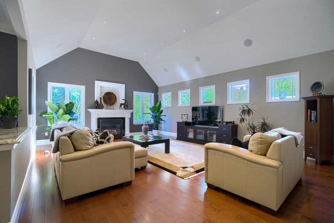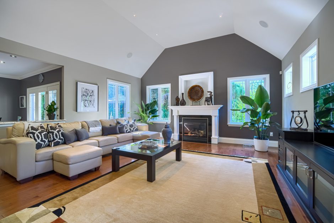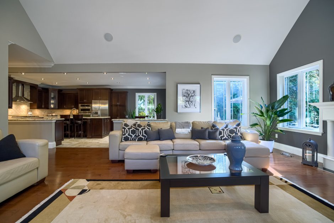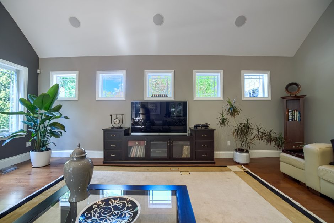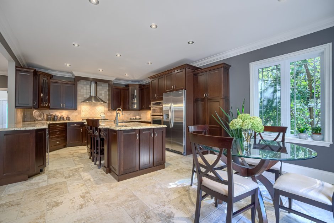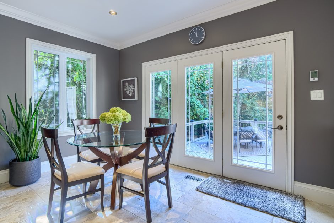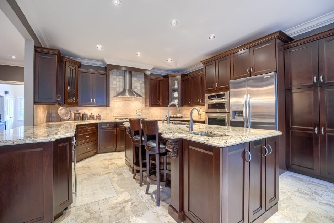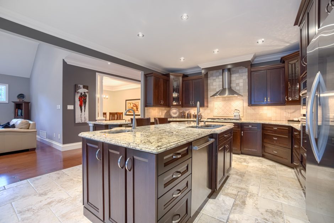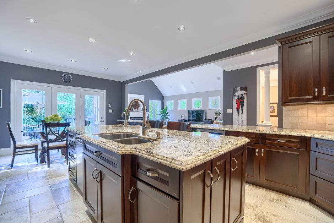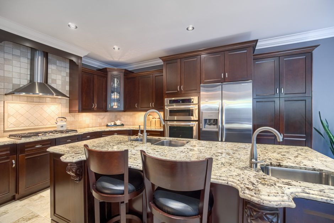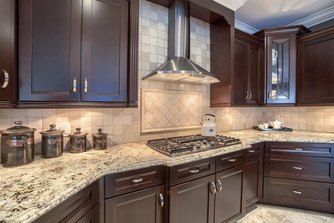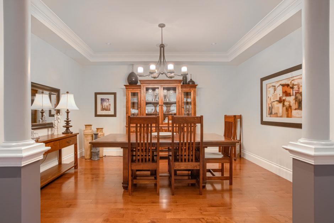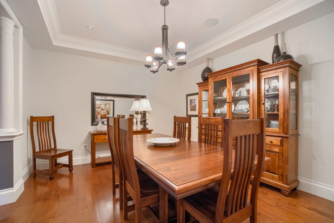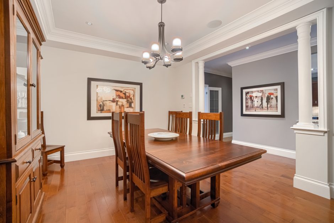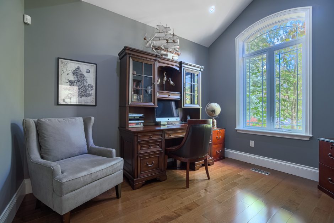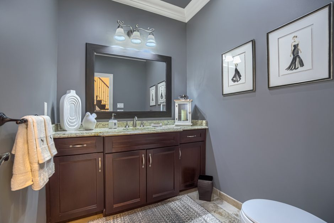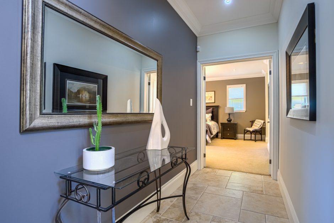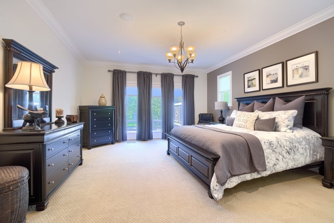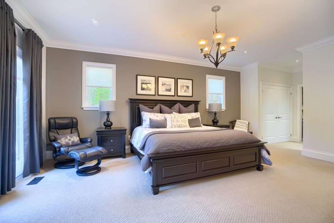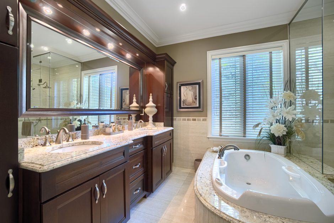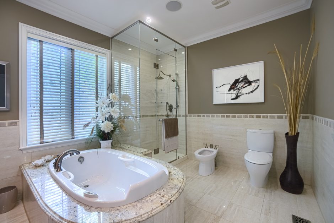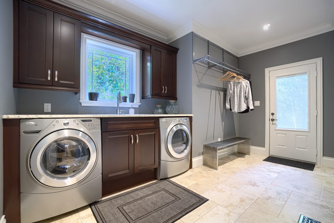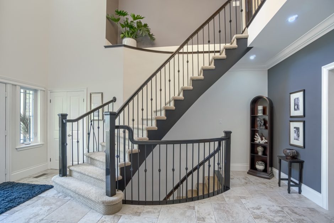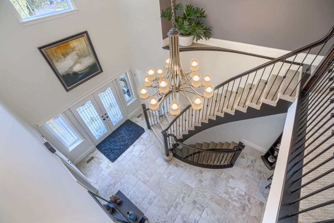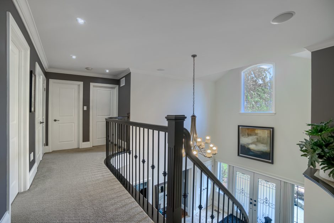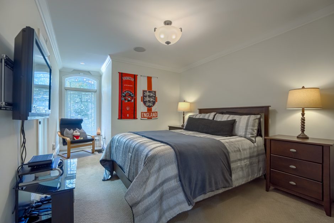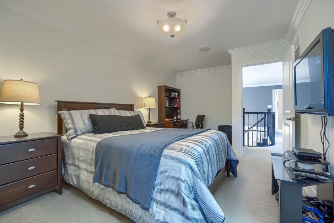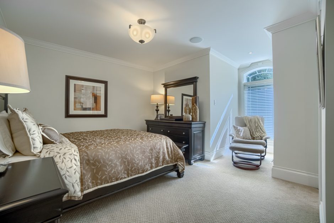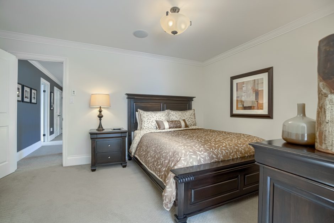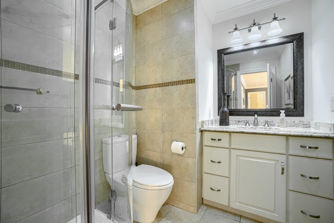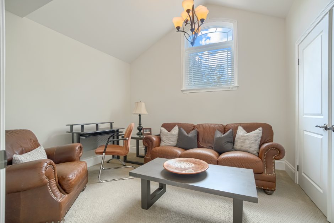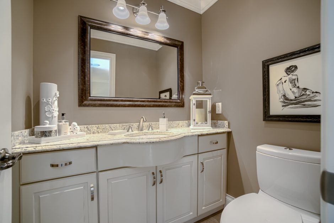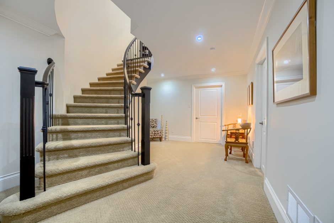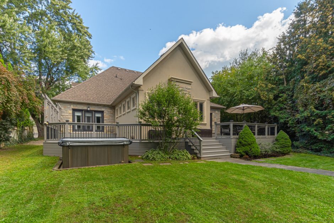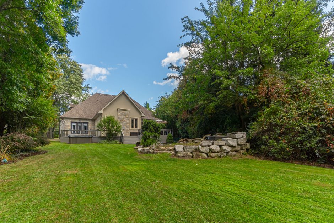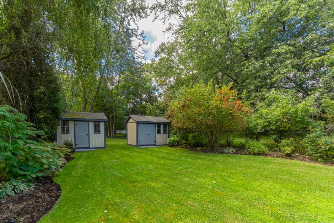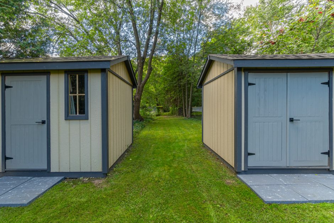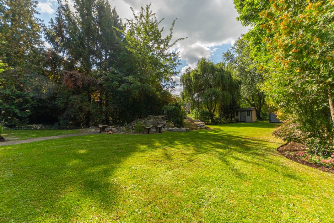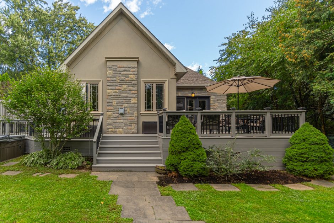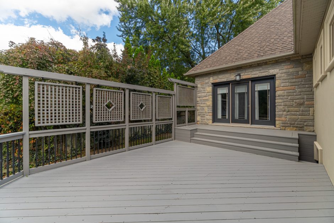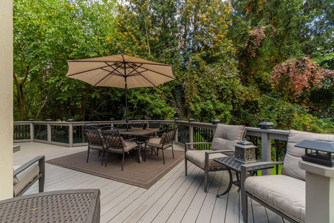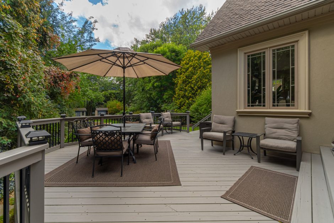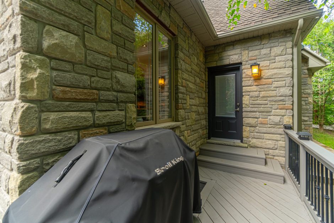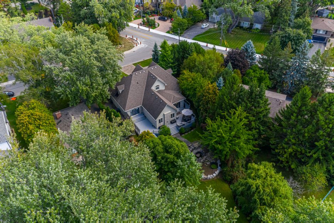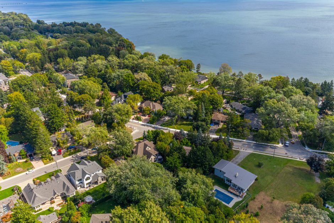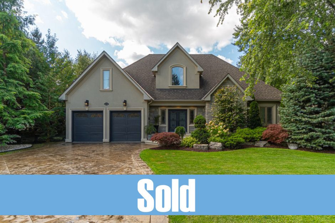Description
Fantastic luxury bungaloft with 4 bedrooms and 4 total bathrooms. Situated on a breathtaking 88 x 296 ft. property with towering trees for complete privacy. Located in the desirable Shoreacres neighbourhood – the top school district in Burlington (John T. Tuck / Nelson) – just steps to Lakeshore and Paletta Lakefront Park. This spectacular custom-built home has excellent curb appeal and evident prestige as you step into the grand 18 ft. foyer.
This home is an entertainer’s delight with a gorgeous open concept kitchen and living area with an almost 13 ft. cathedral ceiling, maple hardwood flooring and stunning views. The kitchen features dark rich cabinetry with granite counters, high-end stainless appliances and in-floor heating. Step out to the wrap around deck for outdoor dining and relaxation. The main level also has a separate dining room, a private office, a spacious laundry room, powder room, and a spectacular master retreat with walk-in closet and a 6-piece spa-like ensuite bathroom with heated floor. Enjoy a morning coffee or an evening cocktail with access to the deck and hot tub area. The upper level has three additional bedrooms, one with a 2-piece ensuite and a separate 3-piece bath with glass shower.
The entire home features in-ceiling speakers, LED pot lighting, highly efficient recirculating hot water, and quality craftsmanship. The garage has a gleaming epoxy floor and for the car enthusiast, there is a lift for maintenance or third vehicle storage. Outside there is a concrete driveway that can accommodate seven cars, beautiful mature landscaping and an irrigation system in the front and back of the property.
Room Sizes
Main Level
- Foyer: 18’8″ x 13’8″
- Living Room: 18′ x 23′
- Eat-in Kitchen: 23’6″ x 14’1″
- Dining Room: 12’2″ x 14’4″
- Bathroom: 2-Piece
- Office: 9′ x 11’7″
- Laundry: 8’4″ x 14’6″
- Master Bedroom: 19’6″ x 15′
- Ensuite Bathroom: 6-Piece
Upper Level
- Bedroom: 15’8″ x 10’4″
- Bedroom: 14’4″ x 10’9″
- Bathroom: 3-Piece
- Bedroom: 11’8″ x 10’4″
- Ensuite Bathroom: 2-Piece
Lower Level
- Foyer: 10′ x 18’1″
- Storage & Utility
Taxes
$10,126.58 – 2019

