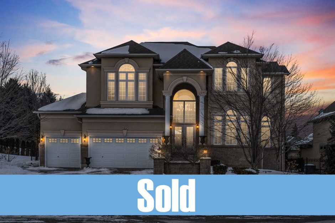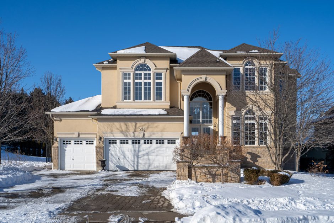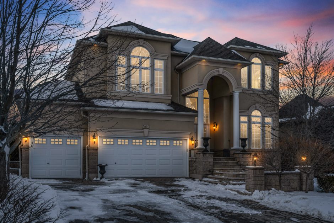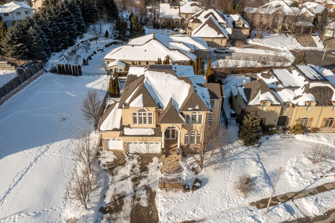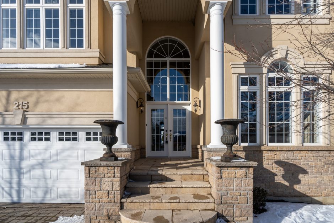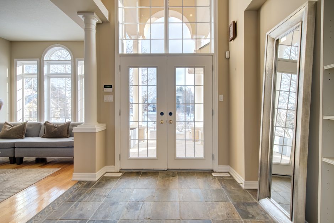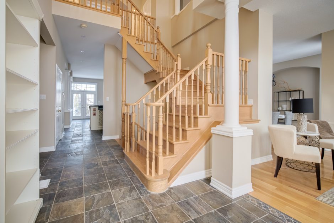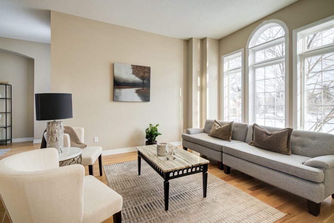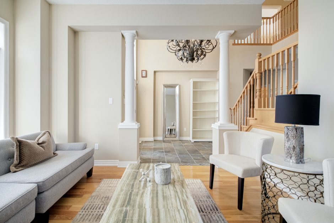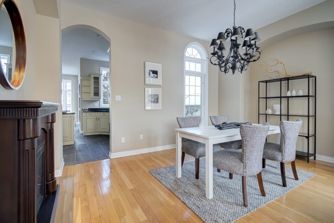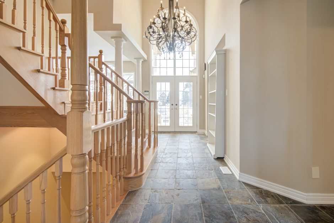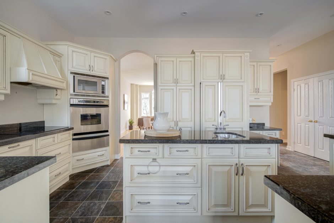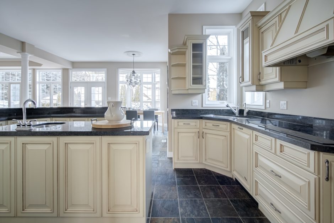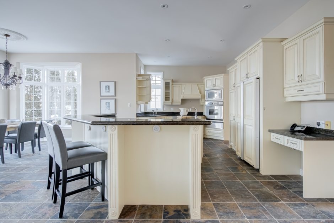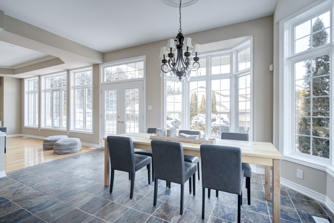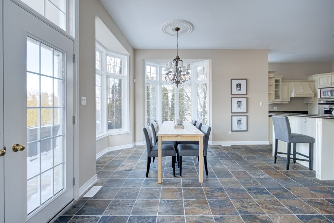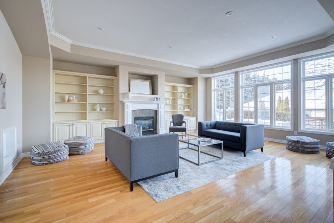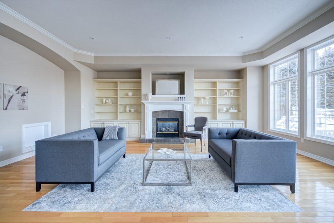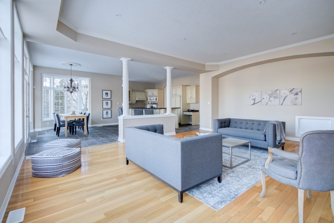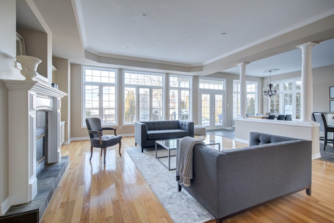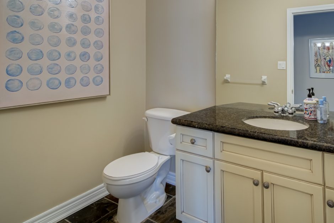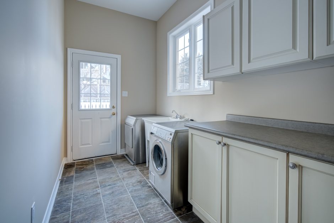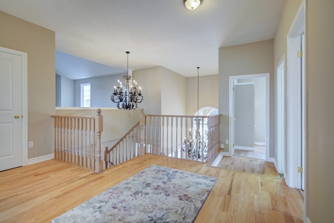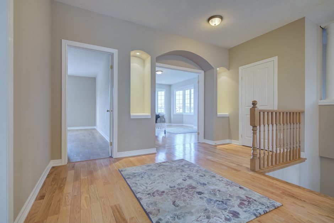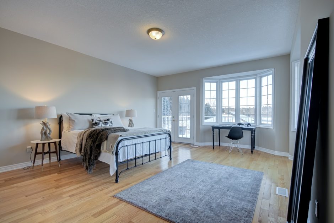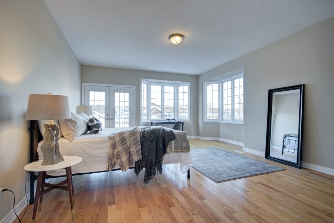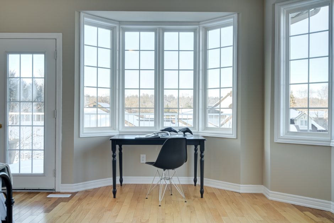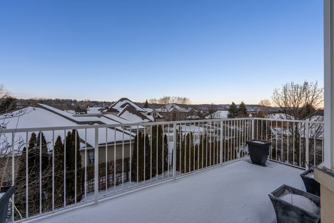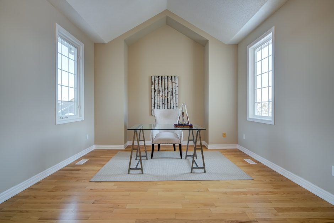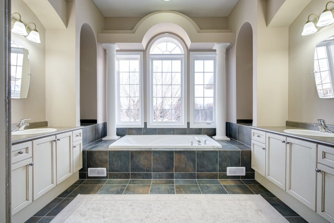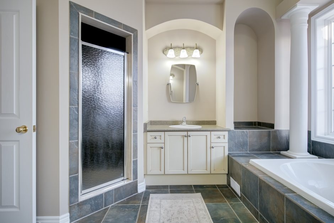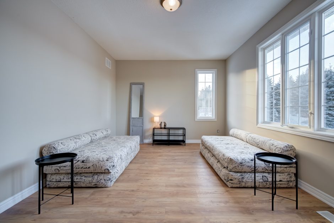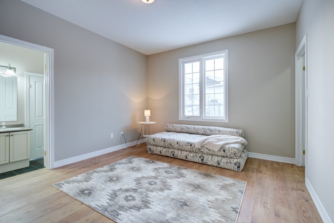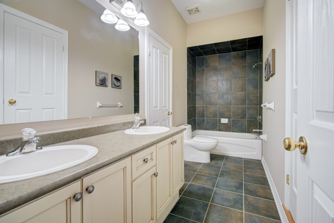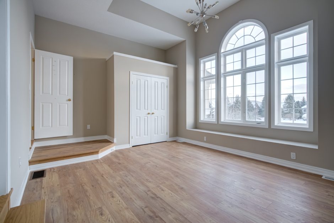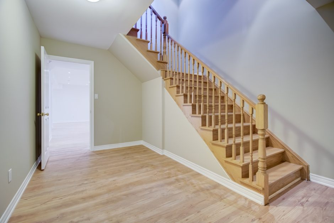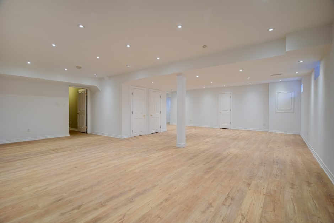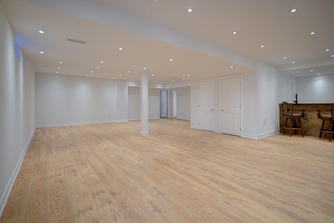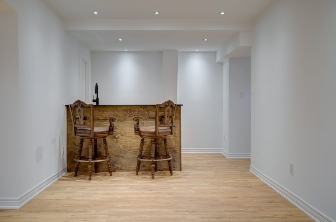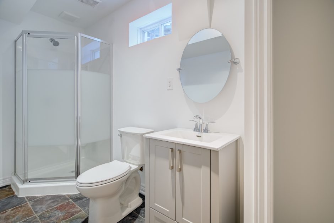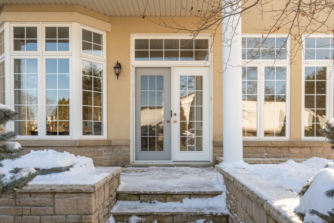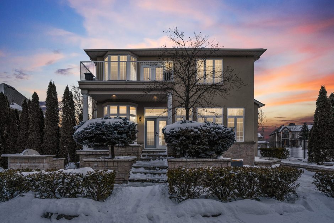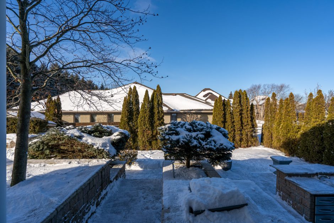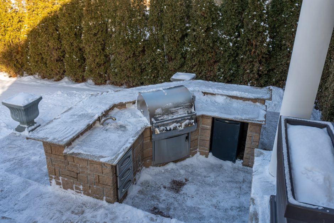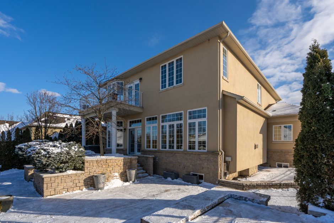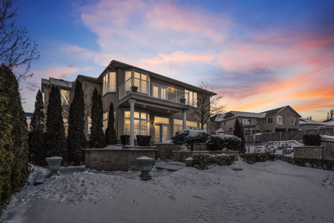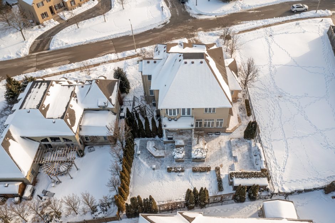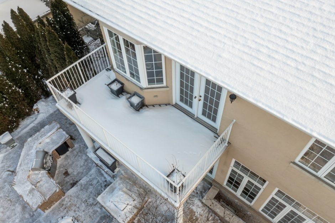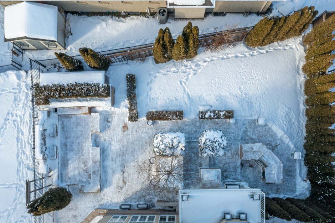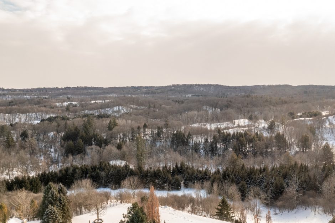Description
Spectacular executive home with 5130 sqft. of luxurious finished living space and situated on a large 75 x 130 ft. property in a premium neighbourhood just steps from the Dundas Valley Conservation, walking distance to great parks and schools, and only minutes to all shopping and restaurant amenities in quaint downtown Dundas.
The grandeur is evident the moment you step into the two-storey foyer. Large windows allow natural light to pour into an open concept gourmet eat-in kitchen with granite counters, and a large family room with built-in bookshelves and a gas fireplace. There are formal living and dining rooms as well as a powder room and a large laundry/mud room with a side entrance and inside access from the triple garage.
The upper level has 4 spacious bedrooms, including and impressive primary suite with a 5-piece spa bathroom, a huge private office with cathedral ceiling, and a private balcony with breathtaking views of the escarpment. Three of the bedrooms have walk-in closets, and the fourth is sunk-in with a 12-ft ceiling. There is a 5-piece main bath with double-vanity and Jack-and-Jill access from two of the bedrooms.
The main level has 10-foot ceilings with 9-foot on the upper level. There is hardwood, slate and laminate flooring throughout with no carpeting. The basement is fully finished with plenty of recreation or office space. There is pot lighting throughout with a brand new wet bar and 3-piece bathroom. Outside you can enjoy a fully fenced yard with an outdoor kitchen, irrigation system, and plenty of space to entertain your family and friends.
This prestigious neighbourhood of stately homes is perfect for large families and outdoor enthusiasts with access to over 1400 kms of amazing trails!
Room Sizes
Main Level
- Foyer: 9’5″ x 20’4″
- Living Room: 11’1″ x 11’11”
- Dining Room: 16’1″ x 12’9″
- Kitchen: 19’9″ x 13’6″
- Dinette: 15’11” x 14’2″
- Family Room: 20’5″ x 24’1″
- Bathroom: 2-Piece
- Laundry: 16’4″ x 8’3″
Upper Level
- Primary Bedroom: 16′ x 20’2″
- Private Office: 16’1″ x 16’3″
- Primary Ensuite: 5-Piece
- Bedroom: 17’1″ x 13’3″
- Bedroom: 12’8″ x 13’1″
- Bathroom: 5-Piece
- Bedroom: 17’3″ x 11’9″
Basement
- Recreation Room: 32’7″ x 24’5″
- Bathroom: 3-Piece
- Wet Bar: 9’4″ x 6’7″
- Wine Room: 9’2″ x 4’3″
- Office: 16’1″ x 14’8″
- Recreation Space: 19’8″ x 9’7″
- Utility Room: 8’3″ x 12’7″
- Cold Storage: 7’9″ x 11′
Taxes
- $9,480.26 (2021)

