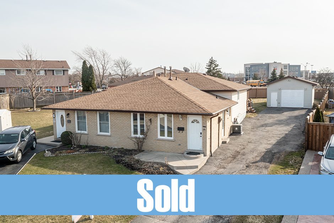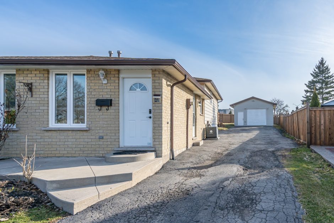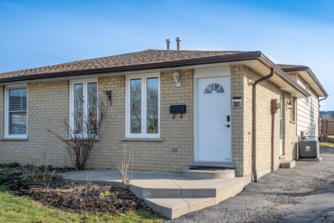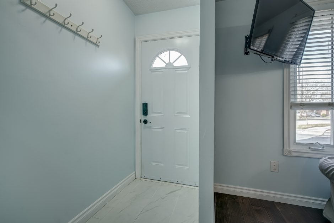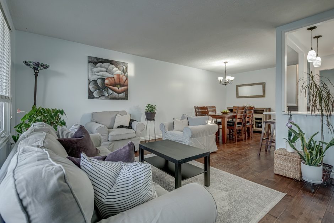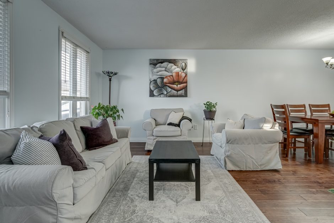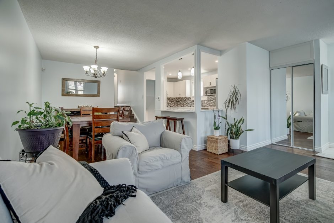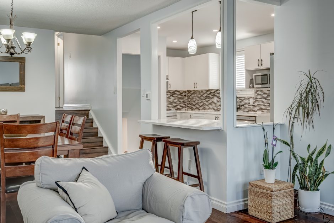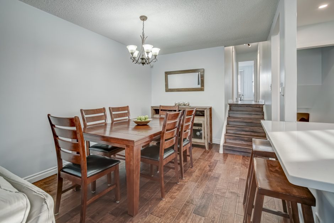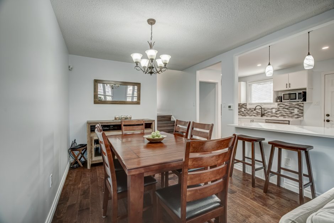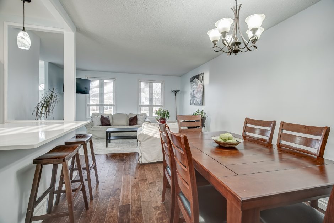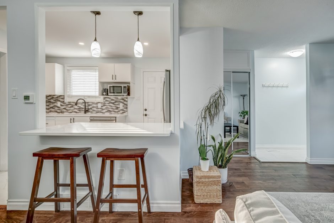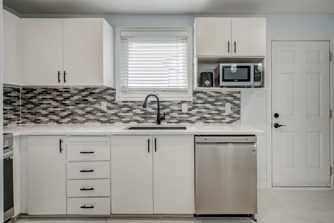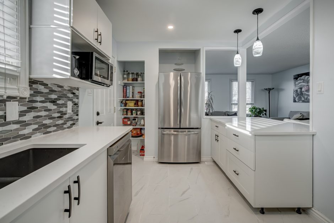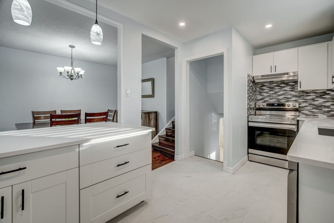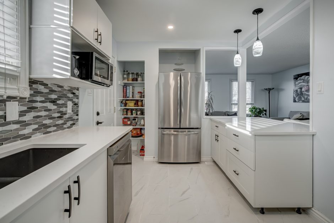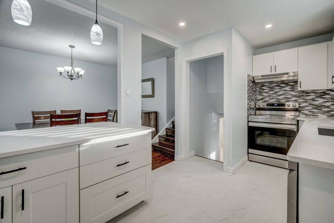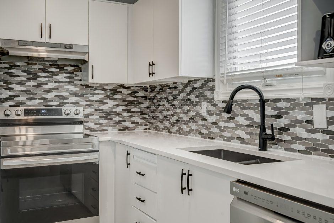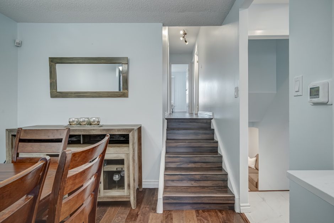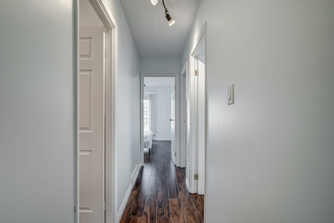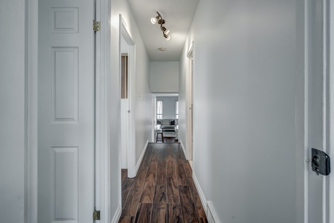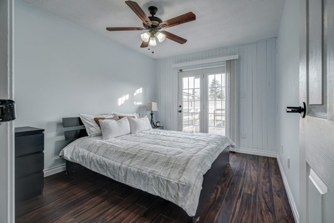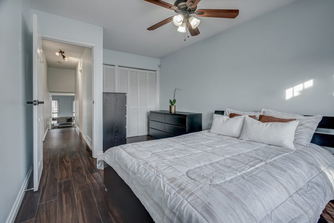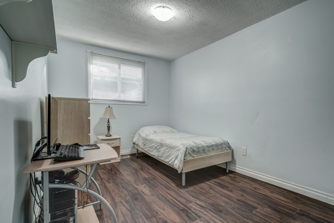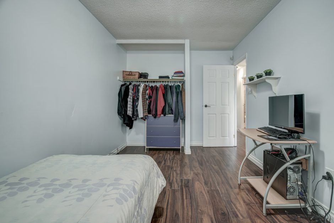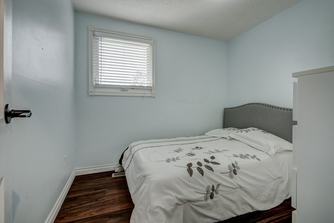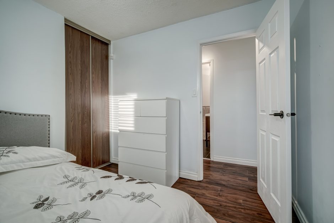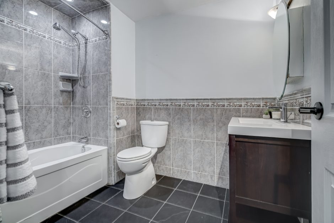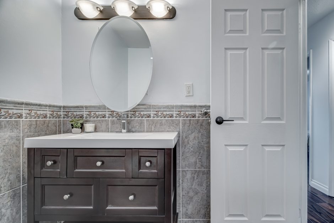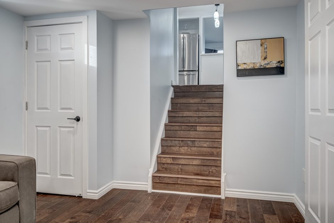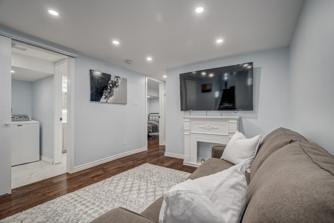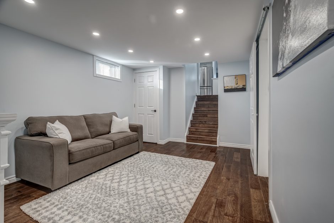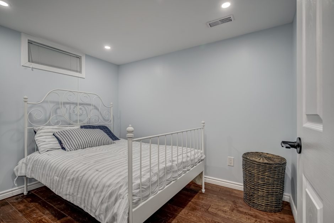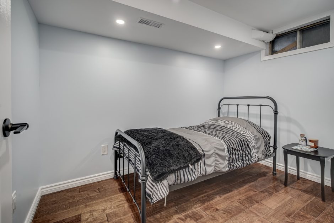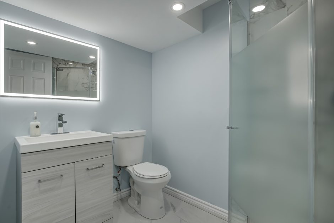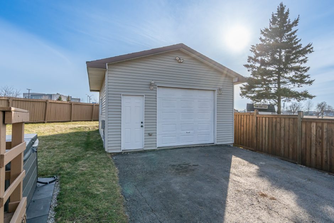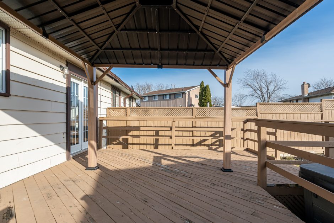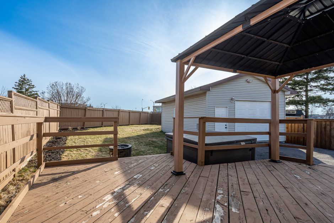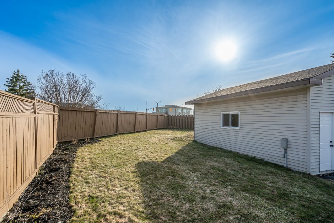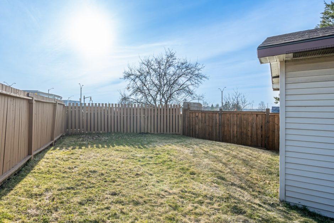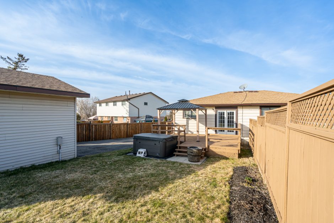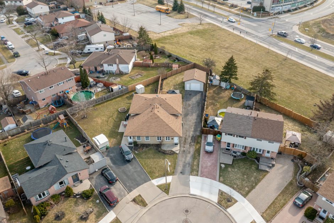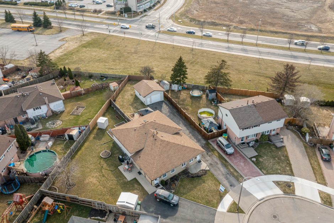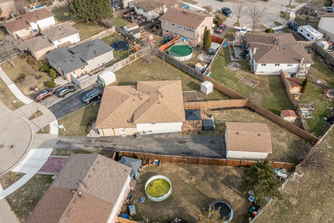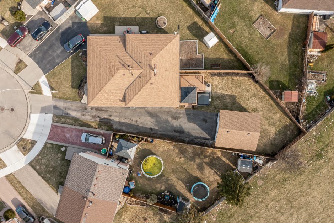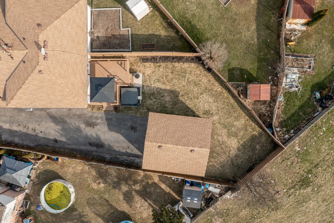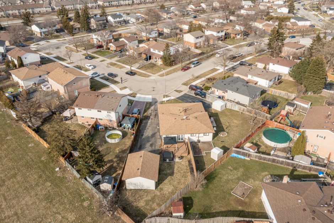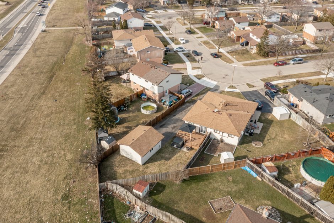Description
Beautiful 3+2-bedroom backsplit semi with 2 full bathrooms. Situated on an amazing 142.37 ft. deep pie-shaped lot featuring parking for 10 cars and a 2-car workshop with 200 amp service. The primary bedroom walks out to a large outdoor entertainment space with a hot-tub and gazebo in the backyard.
Located in a desirable family friendly neighbourhood only a 10-minute walk to great schools, parks, all the shopping & entertaining amenities of Stoney Creek Mountain, while just minutes from highway access. This fantastic family home offers open concept living with new hardwood on the main floor. The new kitchen features quartz countertops, double wide sink, a breakfast bar that seats 2, and side entrance with access to the backyard. The upper level has 3 spacious bedrooms and a 4-piece bathroom.
The basement features a large family room, a 4th and 5th bedroom, a 3-piece bathroom with glass shower, and in-suite laundry. The driveway is double width and will accommodate up to 10 vehicles.
All major components/mechanics in the home have been updated. This amazing property will check off all your boxes!
Square Footage
- 1404 sqft. (Total Living Space)
- 921 sqft. (Above Grade)
- 483 sqft. (Basement)
Room Sizes
Main Level
- Foyer: 3’2″ x 6’1″
- Living Room: 16′ x 10’2″
- Dining Area: 9’7″ x 11’10”
- Kitchen: 9′ x 15’3″
Upper Level
- Primary Bedroom: 13’3″ x 9’7″
- Bedroom: 14’11” x 8’3″
- Bedroom: 8’3″ x 9’9″
- Bathroom: 4-Piece
Basement
- Family Room: 10’2″ x 13’2″
- Bedroom: 7’7″ x 9′
- Bedroom: 7’6″ x 9′
- Bathroom: 3-Piece
- Laundry: 9’6″ x 11′
- Storage: 4’11” x 4’9″
Taxes
- $3,406.76 – 2022

