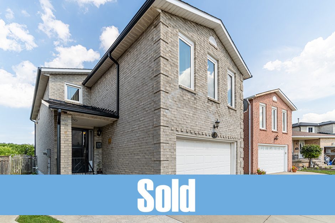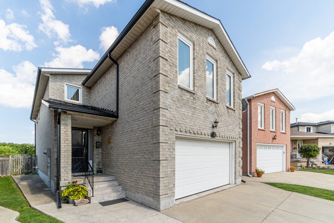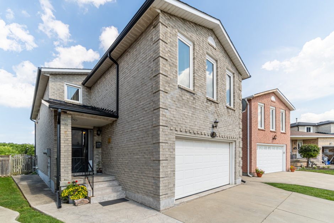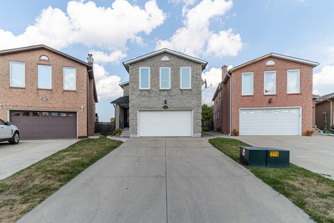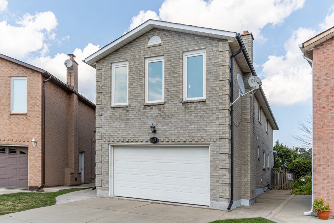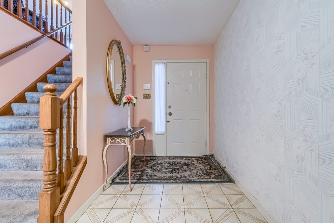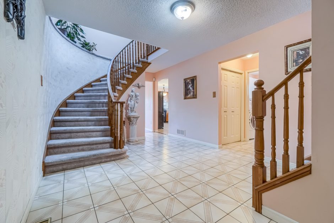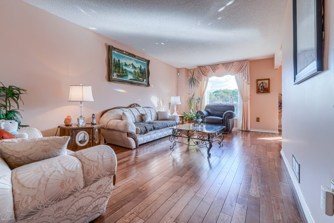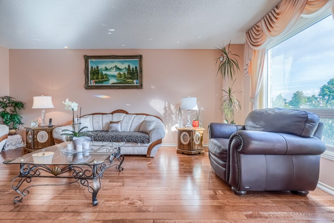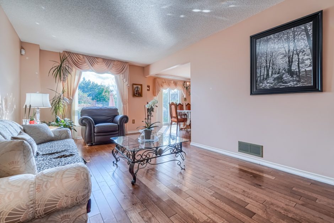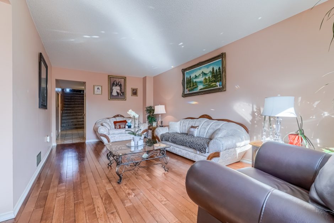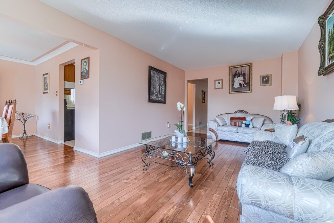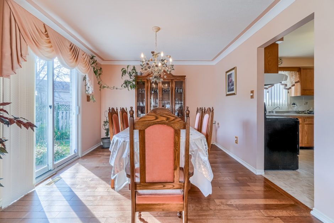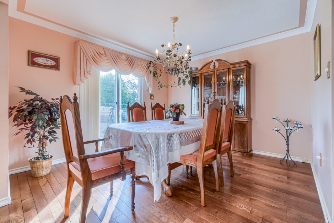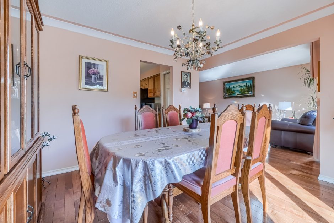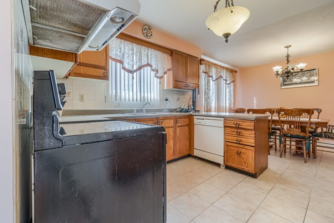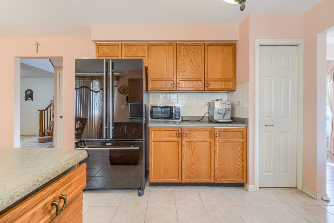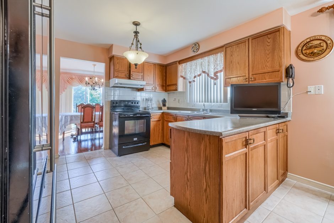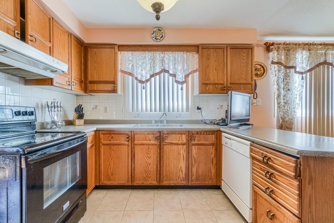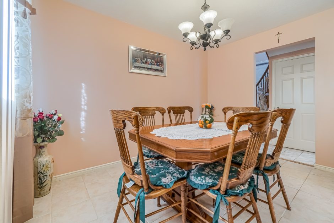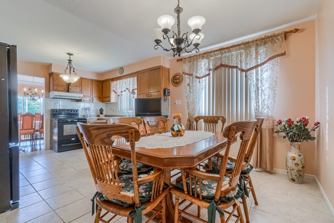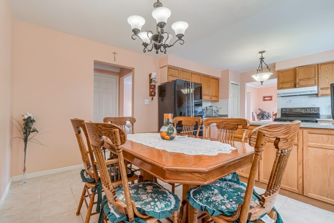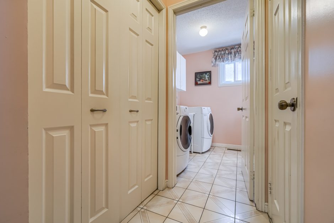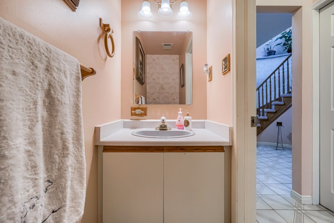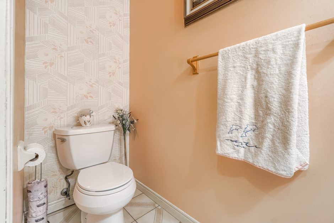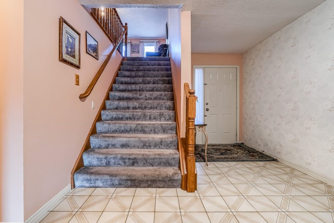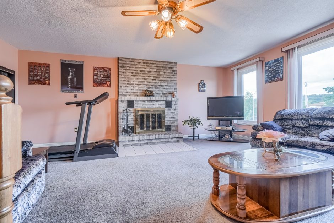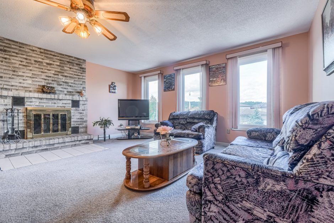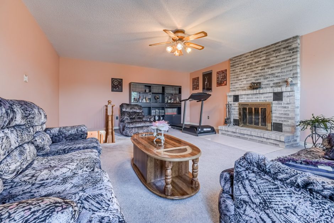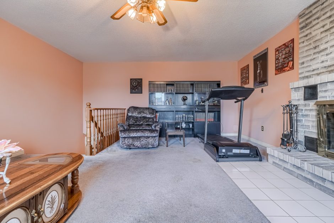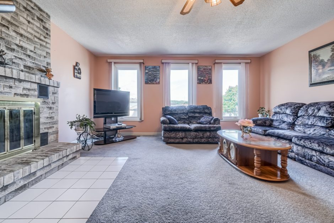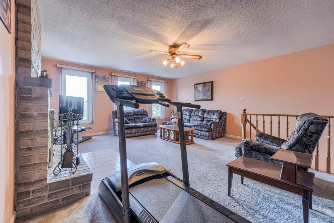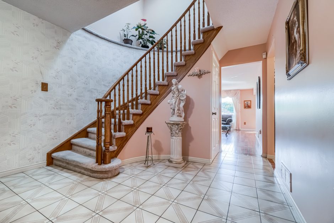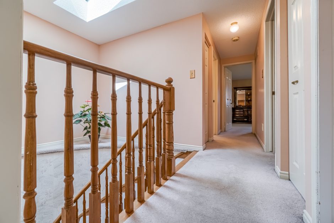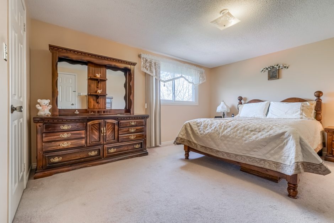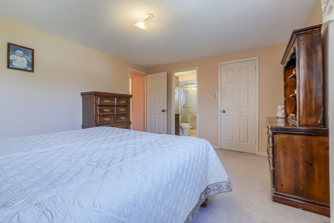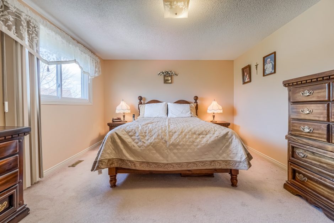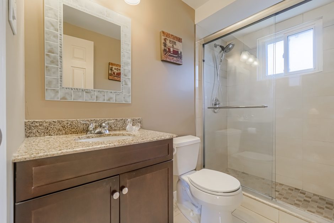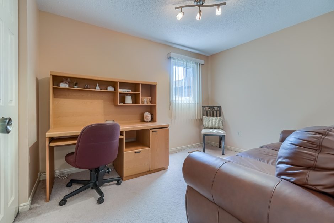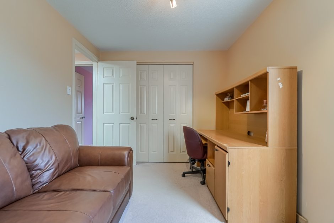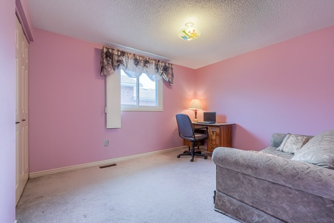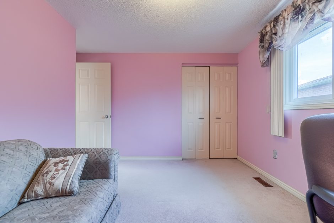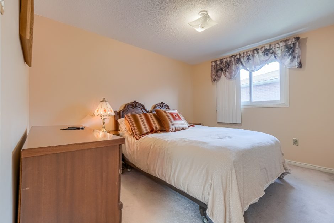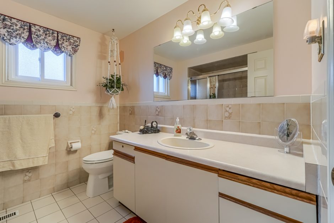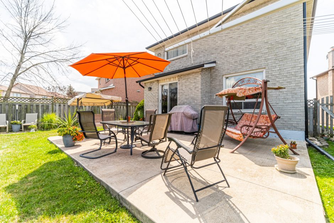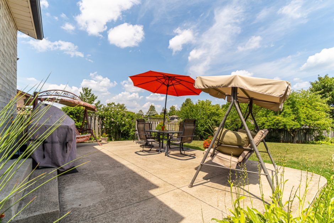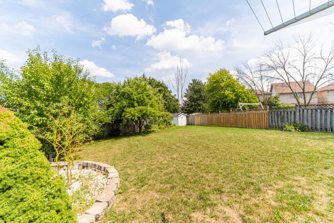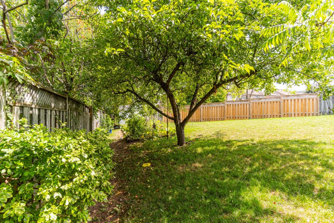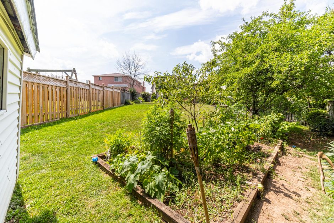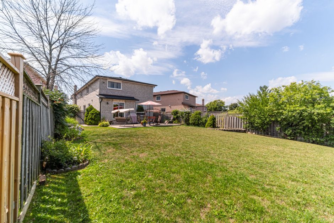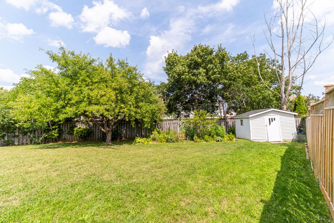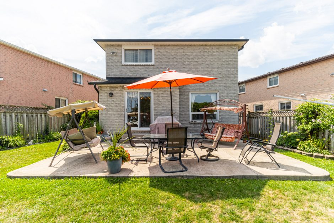Description
Beautiful two-storey home situated on a premium pie shaped lot that is 155 ft deep with 82 ft across the rear. It’s situated in a desirable family-friendly neighbourhood of lower Stoney Creek with plenty of privacy. This all-brick home is almost 2400 square feet with 4 bedrooms, 3 total bathrooms and large principal rooms. The main level features an eat-in kitchen and dining room with sliding doors out to the concrete patio and large fully fenced pool-sized yard. The family room has hardwood flooring and large windows looking out to the beautiful views. The main level also features a two-piece bath and full-sized laundry room with garage access. There is a second completely separate family room above the garage with plenty of natural light and a wood-burning fireplace. The curved staircase with skylight leads to the upper level, which has a large master bedroom with walk-in closet and a renovated 4-piece ensuite. There is a second full bathroom and three more bedrooms. The location of this property is perfect for families – it is quiet and close to fantastic schools, parks, shopping, highway access and all amenities. With some updating and personal styling this could be your absolute dream home!
Room Sizes
Main Level
- Foyer
- Family Room: 19’10” x 10’10”
- Dining Room: 12′ x 10’11”
- Eat-in Kitchen: 18’10” x 11’10”
- Laundry: 8’10” x 7’1″
- Bathroom: 2-Piece
Upper Level
- Master Bedroom: 14’9″ x 11’10”
- Ensuite Bathroom: 3-Piece
- Bedroom: 11’8″ x 9’8″
- Bedroom: 11’4″ x 9’8″
- Bedroom: 11′ x 8’5″
- Bathroom: 4-Piece
Upper Level (Above Garage)
- Family Room: 19’10” x 10’10”
Property Taxes
$4,716.31 2020

