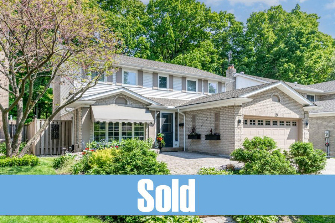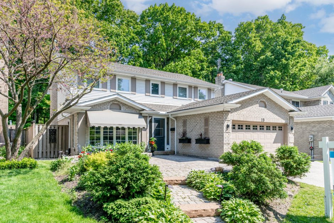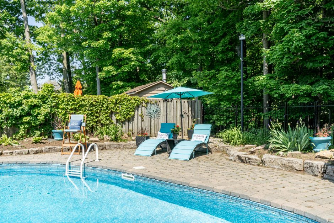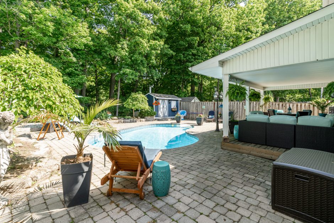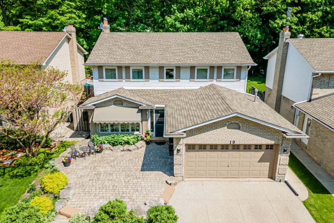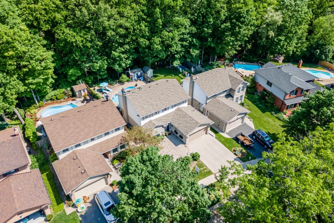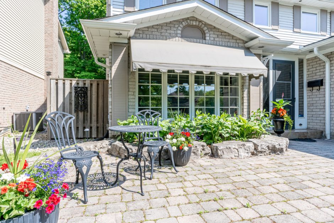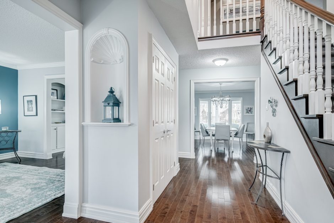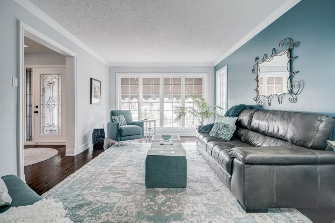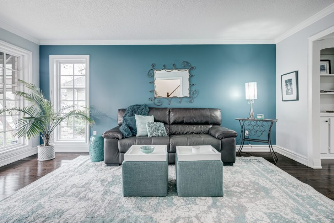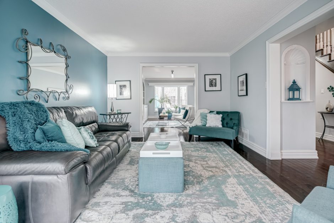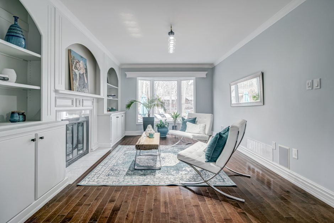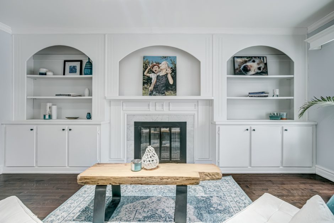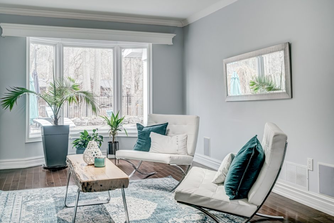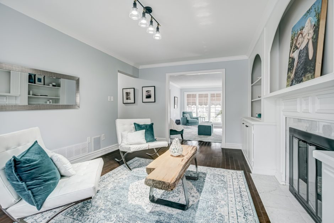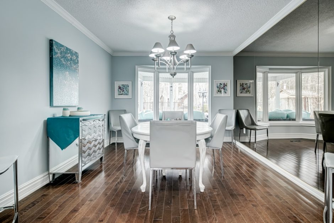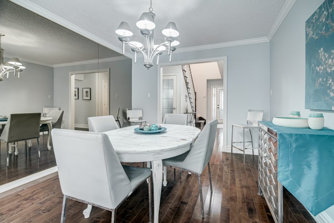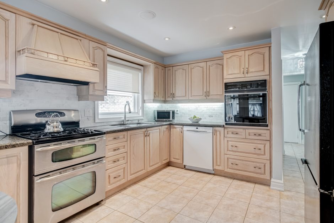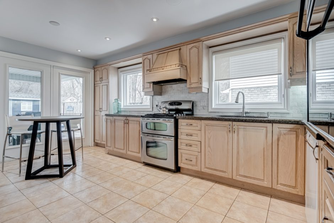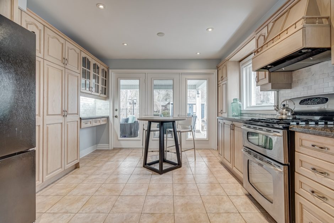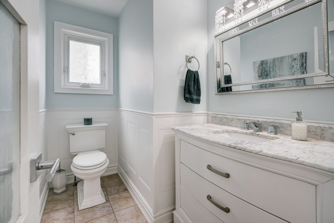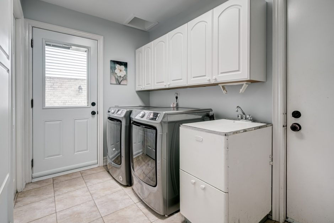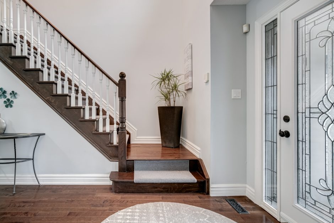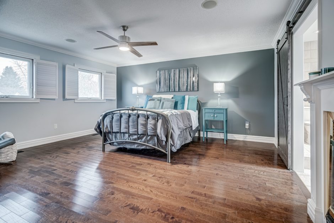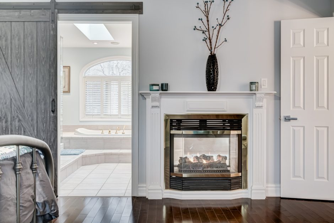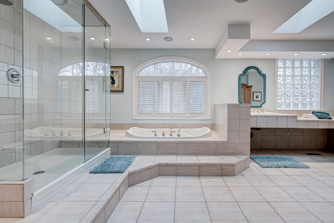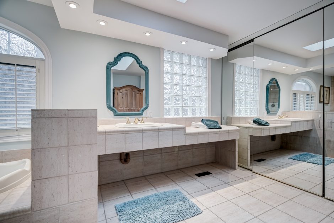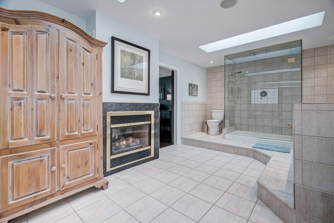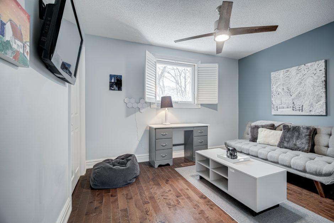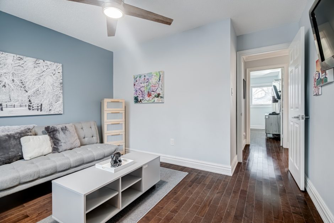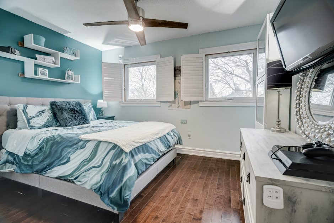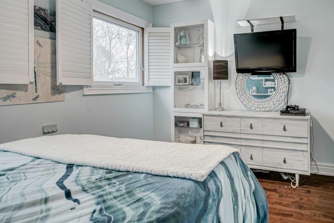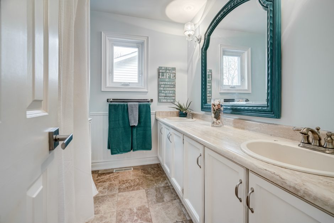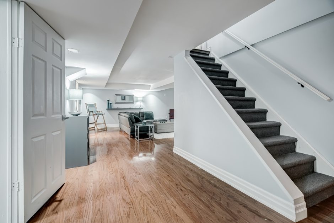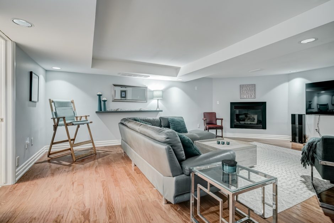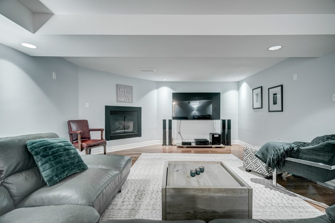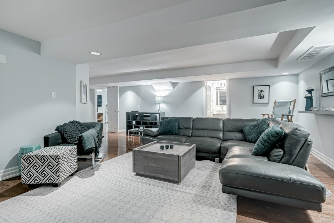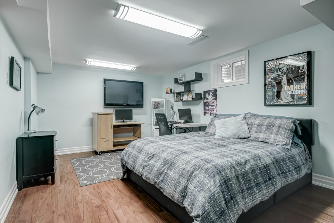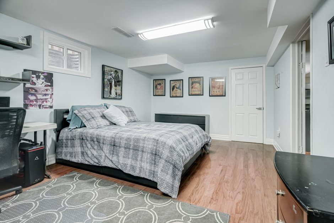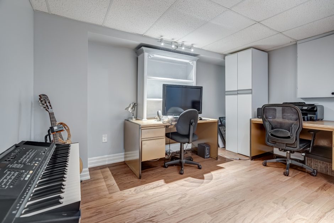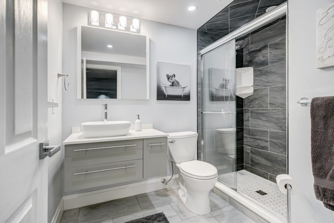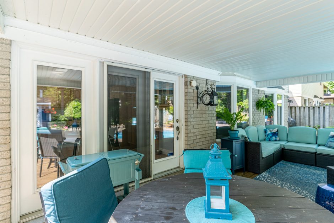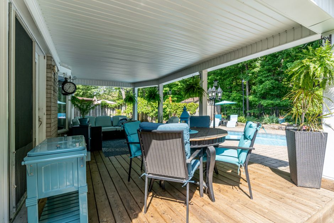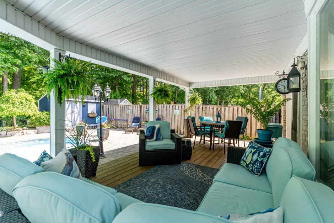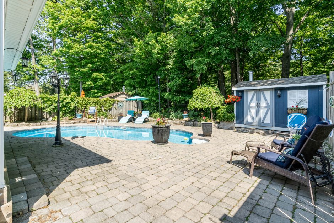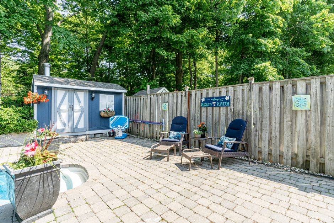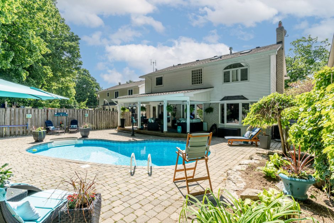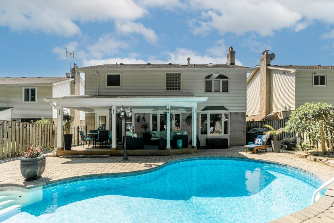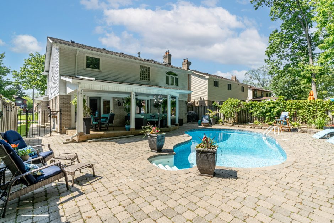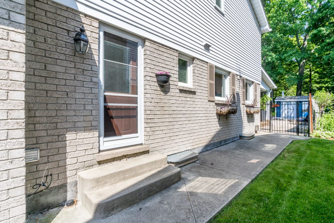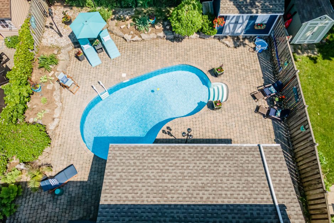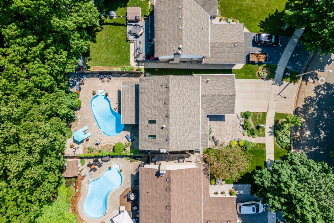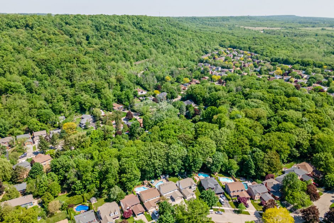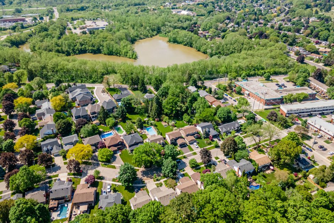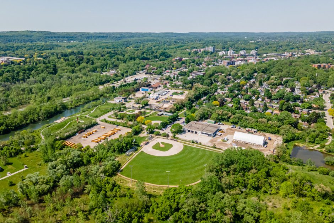Description
Beautifully updated two-storey home with almost 3,500 square feet of finished living space and situated on a 50 x 130 ft. ravine property with a stunning oasis backyard. Located on a quiet family-friendly street close to great parks & schools, and only minutes to all shopping and restaurant amenities in downtown Dundas.
This 3+1 bedroom (plus a private office) family home has 4 total bathrooms with many upgrades throughout including hardwood flooring on the main/upper levels and laminate floors in the basement. The main level offers a welcoming foyer with a double coat closet. The family room has a custom built-in wall unit and fireplace mantel with in-wall speakers. There are separate living and dining areas all with large windows allowing plenty of natural light. The solid oak eat-in kitchen has granite counters, subway tile backsplash and access out to the covered patio. There is a stylish powder room and a large laundry/mudroom with side door access, and inside entry from the double garage that has a custom tiled floor.
The upper level has been converted into 3 spacious bedrooms including a primary bedroom retreat with a huge 4-piece spa ensuite bath with glass walk-in shower, jetted soaker tub, a two-way gas fireplace, and a custom mirrored closet wall. There is a second full bathroom with double vanity and tub/shower combo.
The fully finished basement offers a 4th bedroom, a private office; there is a new 3-piece bathroom with walk-in shower, and plenty of recreation space that can be heated by a third gas fireplace.
Outside, the spectacular private oasis has a covered area for dining or relaxing, breathtaking ravine views with gated access into the forest and creek, and there is a heated in-ground pool to enjoy all summer long! There is a large pool house for equipment and storage as well as a floodlight and pool lights for nighttime swimming.
This amazing landscaped property is just a short drive to McMaster or highway access/GO Transit for commuters.
Room Sizes
Main Level
- Foyer: 7’9″ x 17’7″
- Living Room: 11’11” x 17’5″
- Family Room: 10’9″ x 18’1″
- Dining Room: 11’1″ x 14’2″
- Eat-in Kitchen: 11’11” x 17’7″
- Bathroom: 2-Piece
- Laundry: 11’11” x 6’6″
Upper Level
- Primary Bedroom: 15’11” x 17′
- Ensuite Bathroom: 4-Piece
- Bedroom: 12’3″ x 12’1″
- Bathroom: 5-Piece
- Bedroom: 12’3″ x 12’1″
Basement
- Recreation Room: 23’9″ x 16′
- Bedroom: 12’5″ x 17’10”
- Bathroom: 3-Piece
- Office: 11’10” x 13’7″
Square Footage
- 2,347 sqft. (Above Grade)
- 1.141 sqft. (Basement)
Property Taxes
- $6,327.56 – 2021

