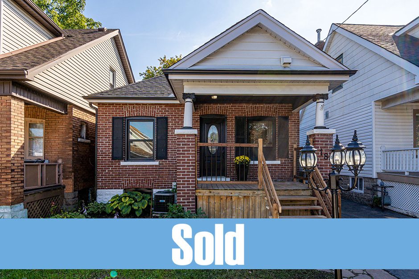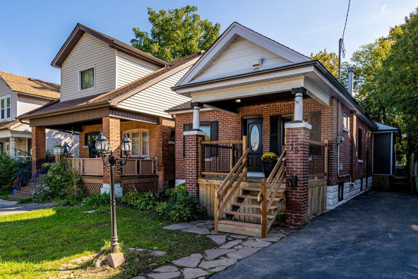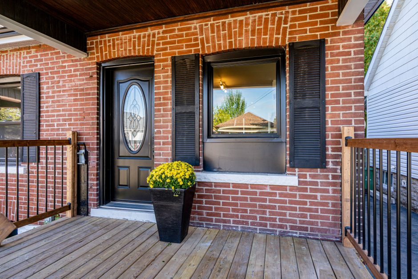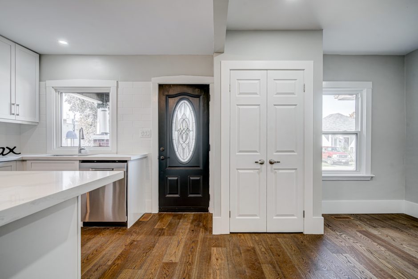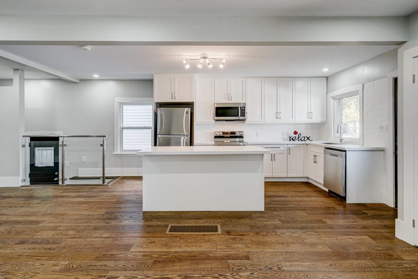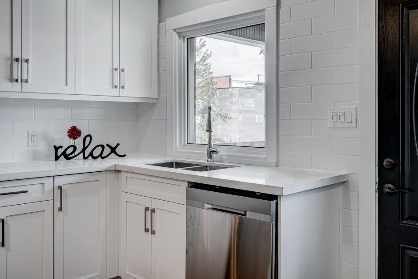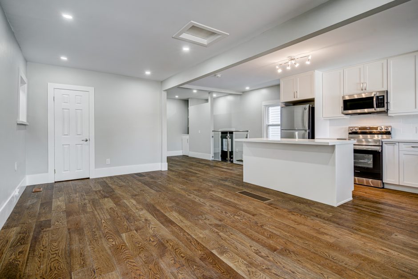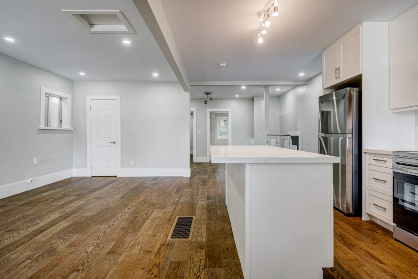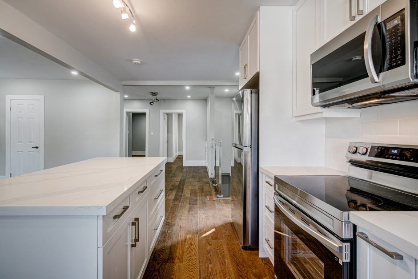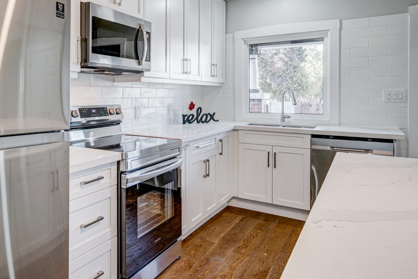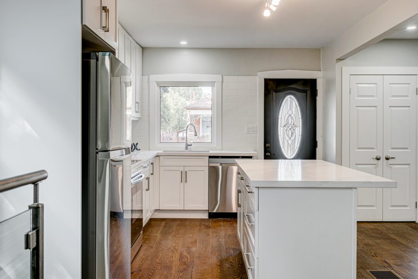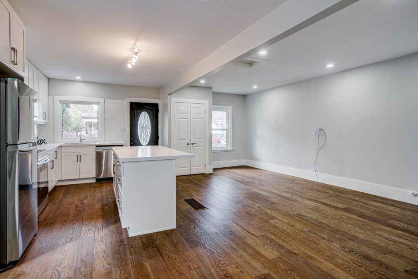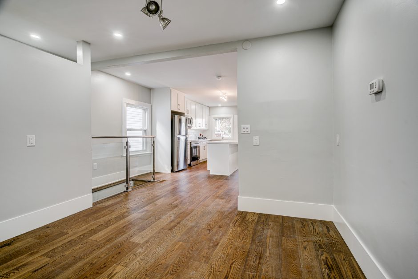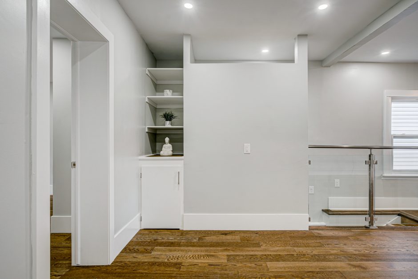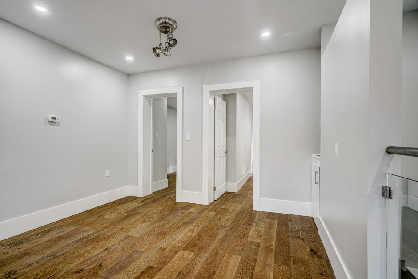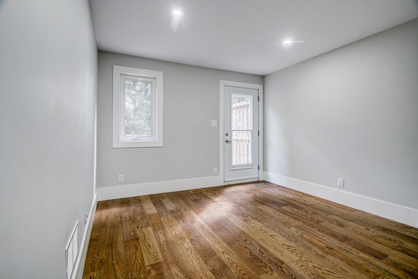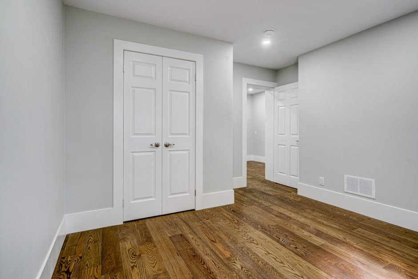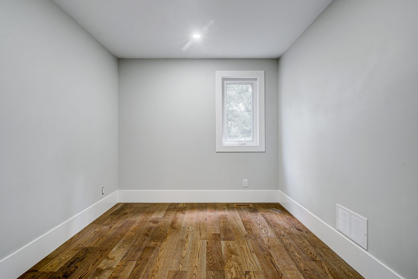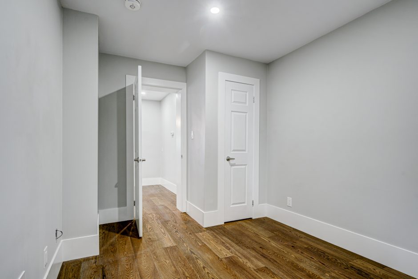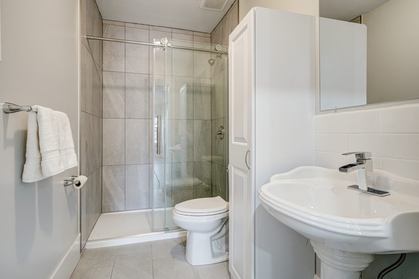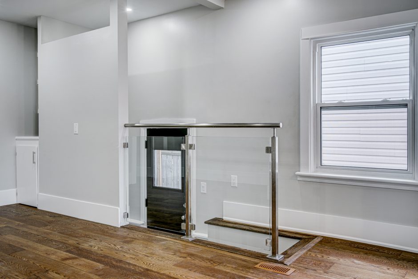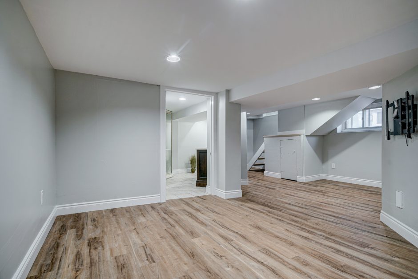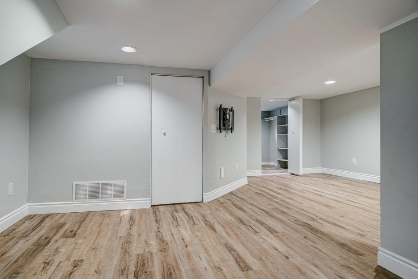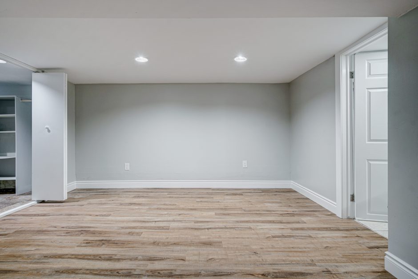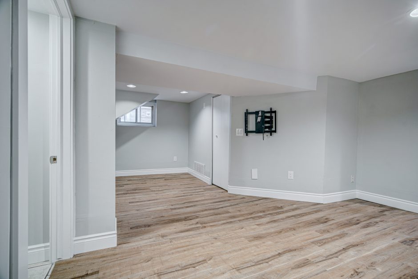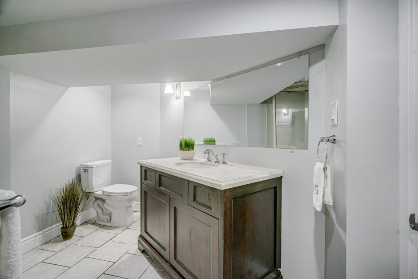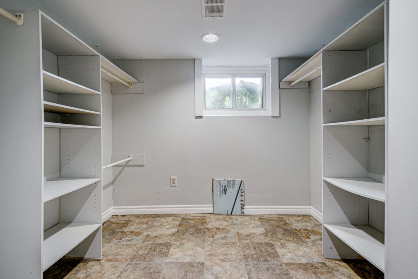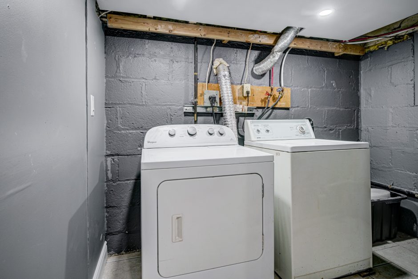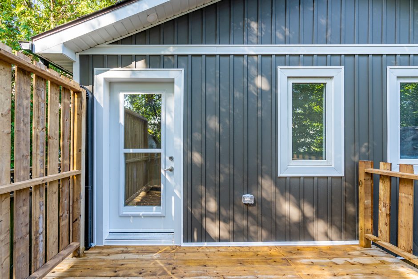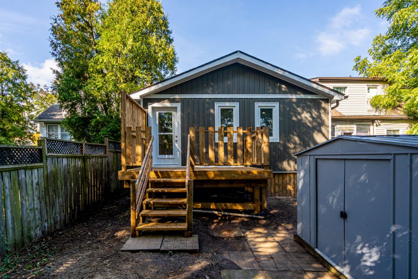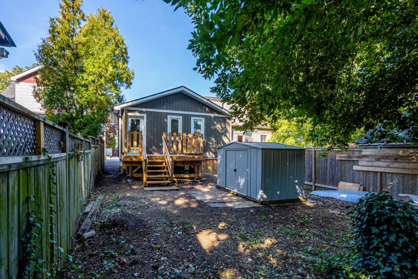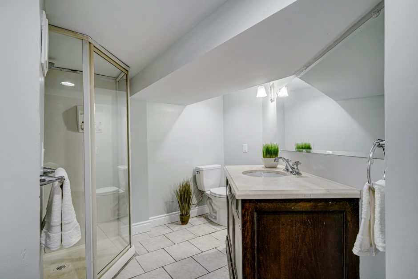Description
Spectacular renovated bungalow in the popular Crown Point neighbourhood of Hamilton. Situated on a large 30 x 100 ft. property just a short distance to Gage Park, the Kenilworth Stairs and Escarpment Rail Trail, all of the wonderful shopping and restaurants on Ottawa Street and just a short drive to highway access.
This stunning property has been completely updated from top-to-bottom including a major addition adding two spacious bedrooms onto the main level. The open concept layout features hardwood flooring and pot lighting throughout, there is a brand new full bathroom with glass walk-in shower and the gorgeous custom maple kitchen with dove-tail cabinetry and center island has stainless-steel appliances, subway tile backsplash and exquisite quartz countertop. One of the bedrooms also has backyard access leading to a new deck with privacy screens and steps down a fully fenced yard with storage shed and plenty of space to entertain your friends and family.
The finished basement has a separate entrance and offers a large recreation space, walk-in storage closet and a second full bathroom with shower and beautiful vanity. There is a full-sized laundry area and plenty of extra utility and storage space.
The paved driveway can accommodate parking for two vehicles. All major components have been updated including the roof, windows, furnace and air conditioner.
This fantastic home is a perfect starter or convenient one-floor living in a desirable area!
Room Sizes
Main Level
- Living Room: 21’4″ x 12’3″
- Kitchen: 14’1″ x 8’1″
- Dining Room: 9’6″ x 11’6″
- Bathroom: 3-Piece
- Bedroom: 13’7″ x 11′
- Bedroom: 13’8″ x 9’1″
Lower Level
- Recreation Room: 17’9″ x 11’2″
- Office Space: 13’6″ x 9’11”
- Bathroom: 3-Piece
- Laundry: 9’6″ x 5’2″
- Storage: 7’3″ x 8’9″
- Storage: 8’3″ x 11’9″
- Storage: 5’5″ x 11’8″
Square Footage
1,003 sq. ft. (Main Floor)
Taxes
$2,102.90 – 2021

