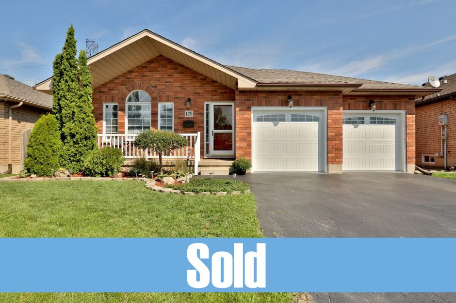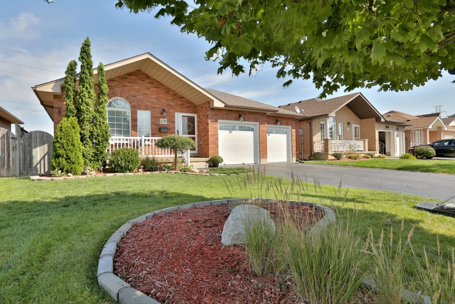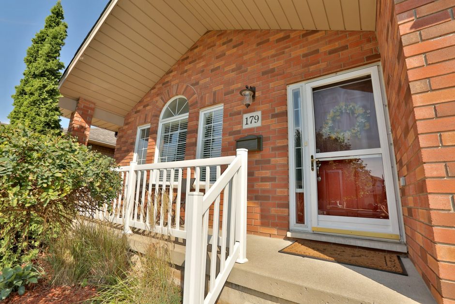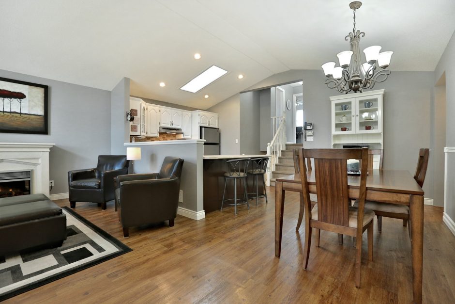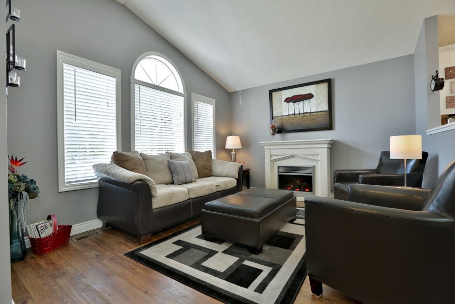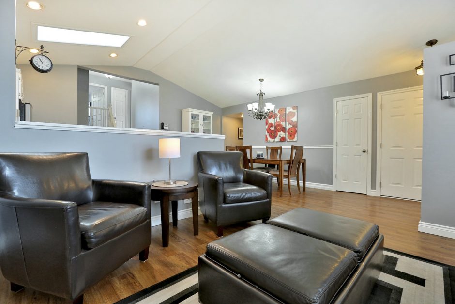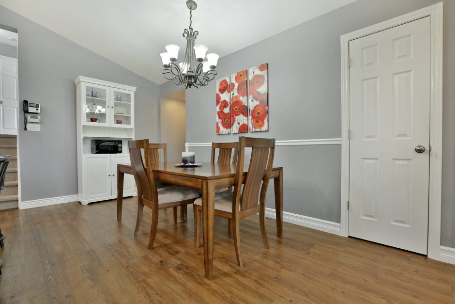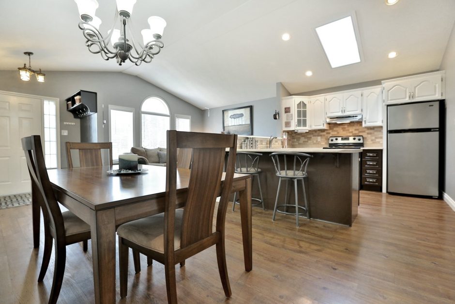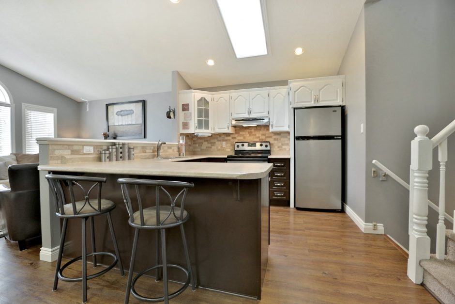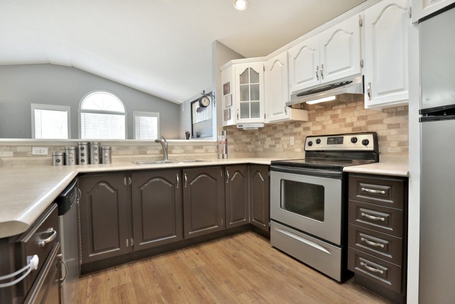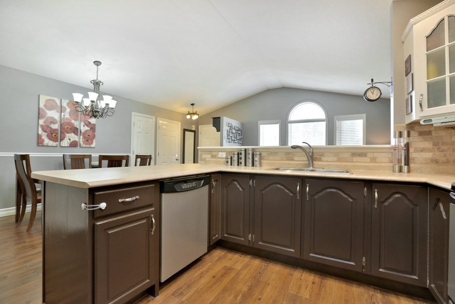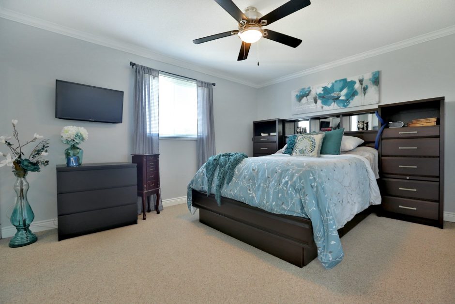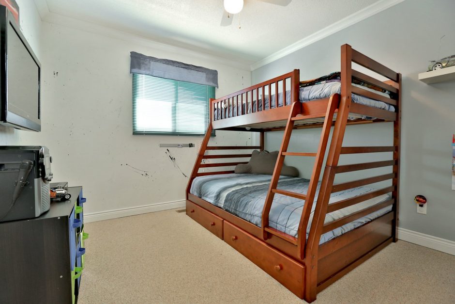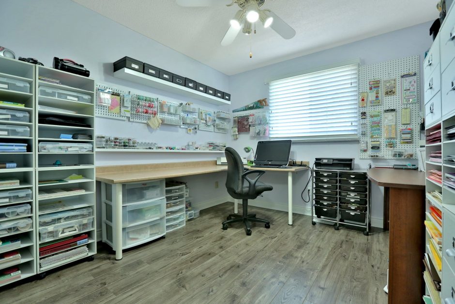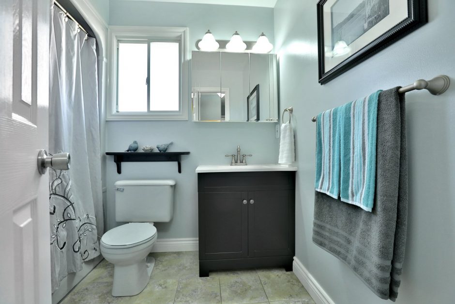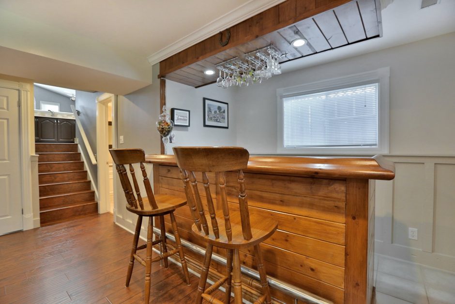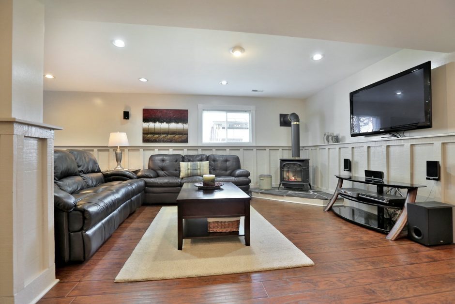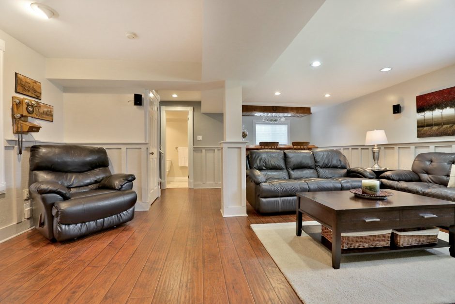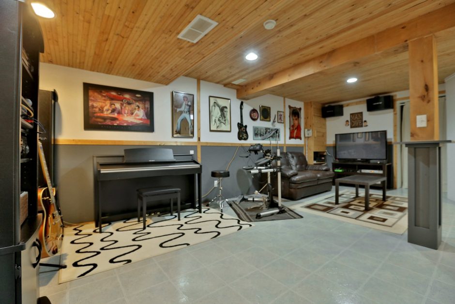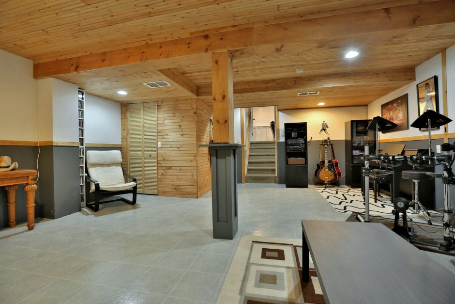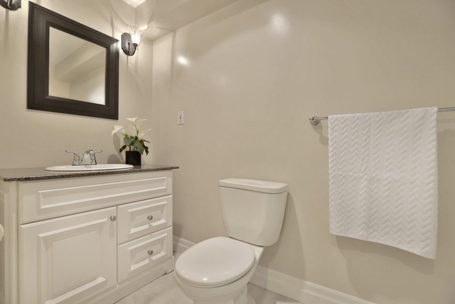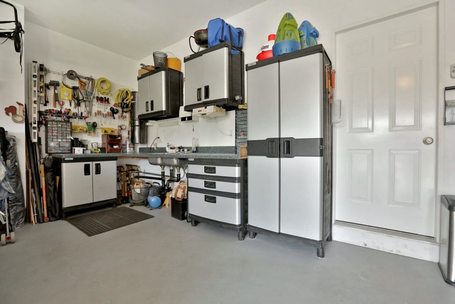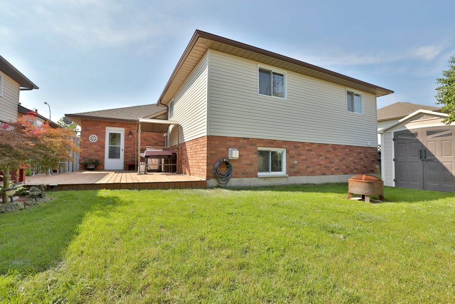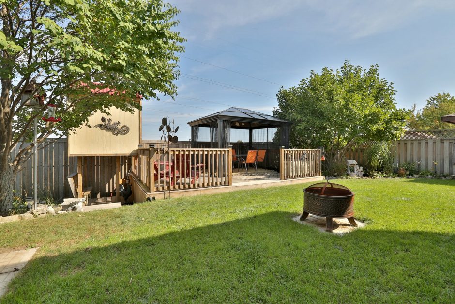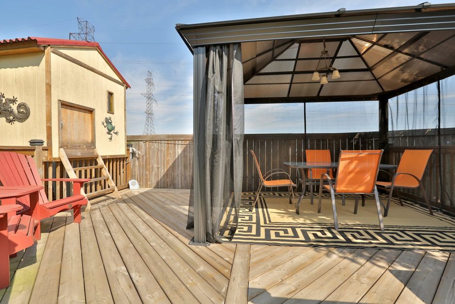Description
Fantastic 3-bedroom, 2-bathroom backsplit located in a desirable location on West Hamilton Mountain in Mount Hope close to highway access, great schools, parks, shopping and all amenities! This updated home is in pristine condition and it has beautiful modern décor. The pride of ownership is evident the moment you step into the foyer.
The open concept main level features cathedral ceilings, a cozy living room with lots of natural light, and a spacious eat-in kitchen with breakfast bar, two-toned cabinets and stainless-steel appliances. The upper level has three large bedrooms and a 4-piece bathroom with new vanity and easy-to-maintain tub and shower. Step down to the huge family room with wet bar, gas fireplace, media area with in-wall speaker cables, and a 3-piece bathroom. The fully finished basement with pine ceiling and pot lighting is another great multi-use space for the ‘man cave’, playroom or teen retreat.
There is plenty of storage space throughout and the main level has inside entry to the over-sized double garage with drop-down steps to attic storage and a workshop area with hot-and-cold-water sink. The main level also accesses the private backyard with no rear neighbour that is perfect for entertaining guests. There are two decks with an aluminum pergola, natural gas BBQ shelter, storage shed, and every kids dream – an outdoor playhouse with electricity. The entire property has beautiful landscaping and the covered front porch is ideal for a rainy day or an early morning cup of coffee.
Room Sizes
Main Level
Foyer
Living Room: 14 ft x 12 ft
Eat-in Kitchen: 19.4 ft x 10 ft
Upper Level
Master Bedroom: 13.11 ft x 11 ft
Bathroom: 4-Piece
Bedroom: 13.1 ft x 9.11 ft
Bedroom: 10.11 ft x 10 ft
Lower Level
Family Room with Bar: 25.8 ft x 20.3 ft
Bathroom: 3-Piece
Basement
Recreation Room: 21.9 ft x 18.7 ft
Storage & Utility
Taxes
$3,885.48 (2016)

