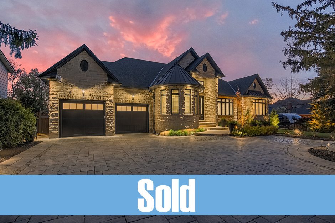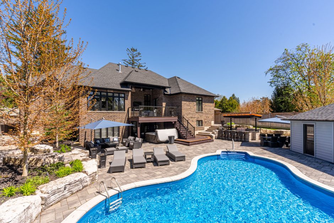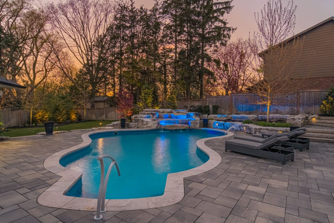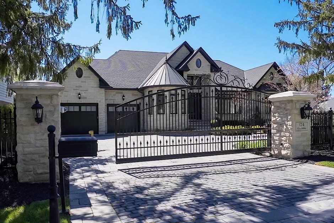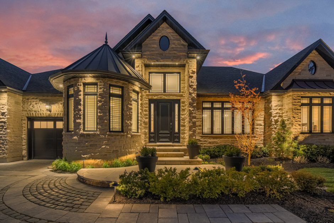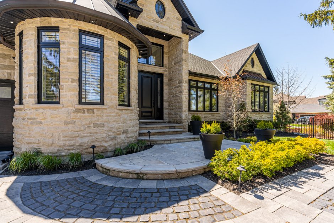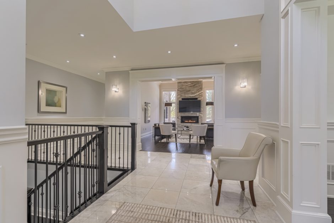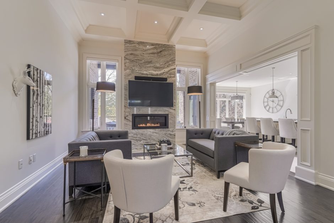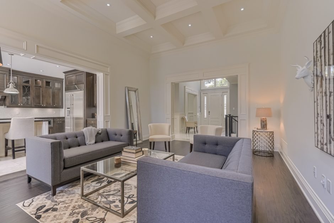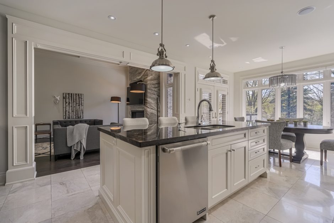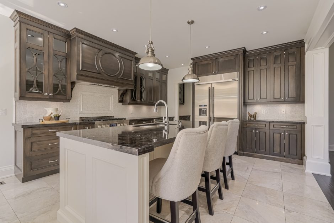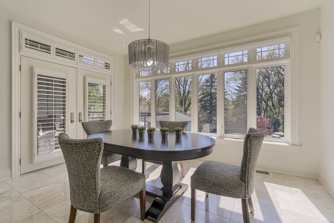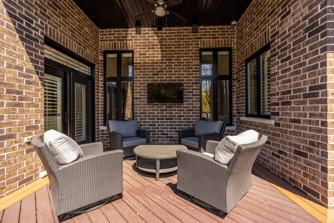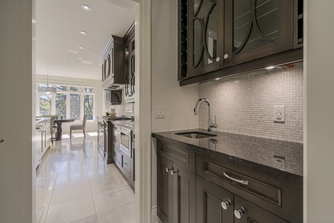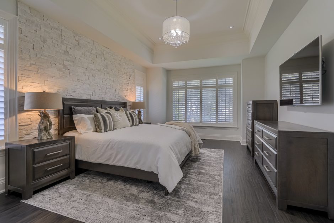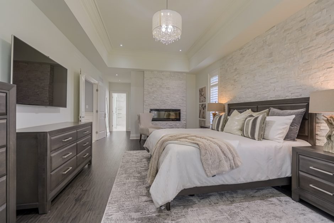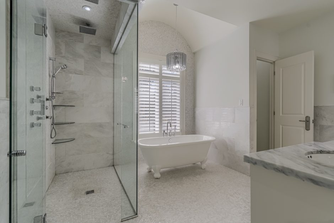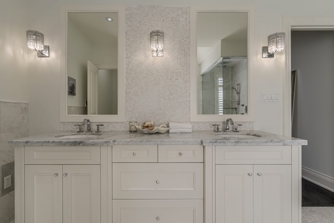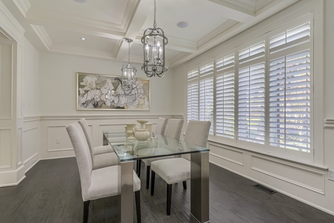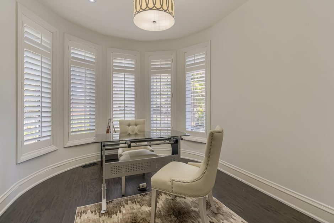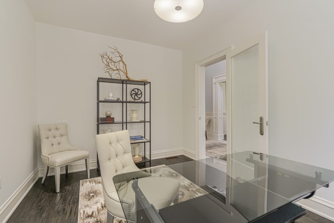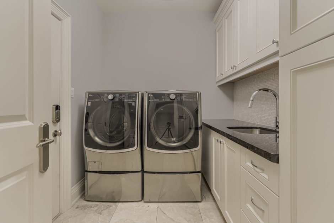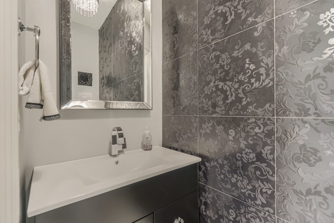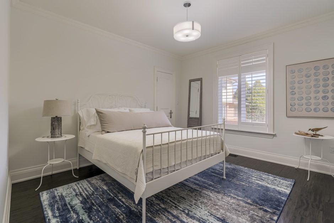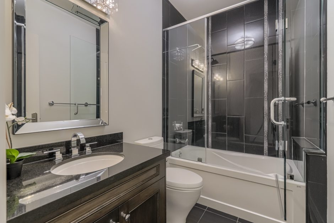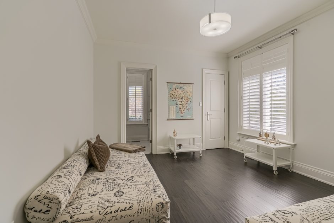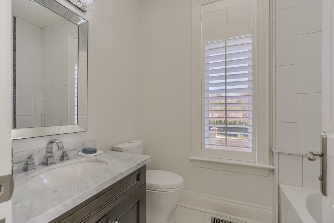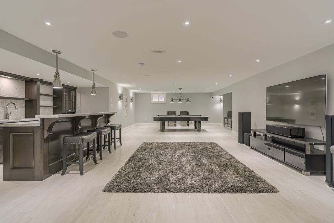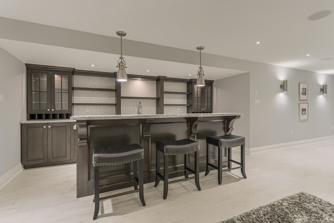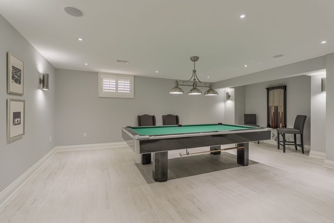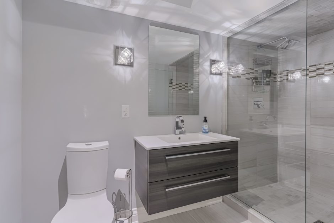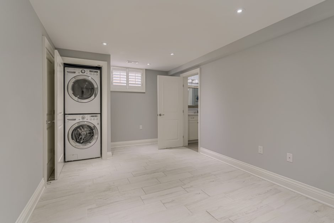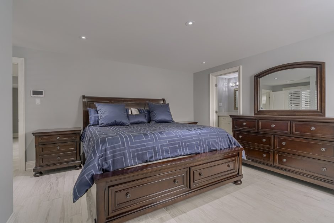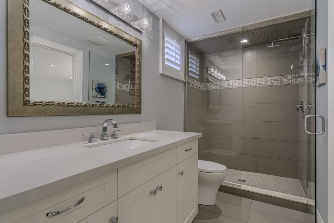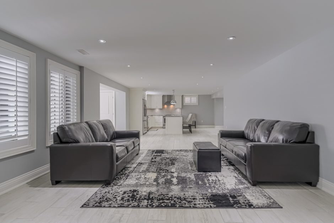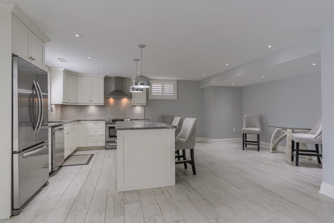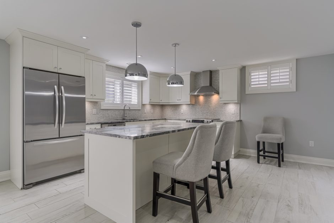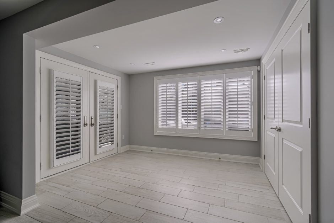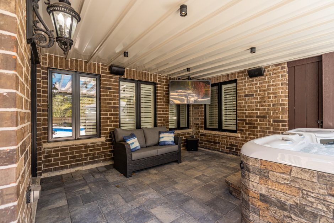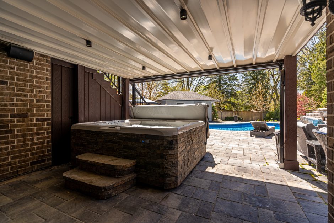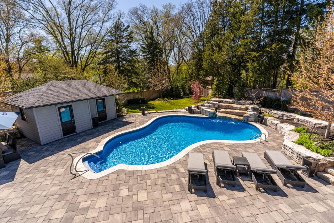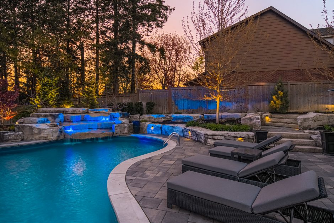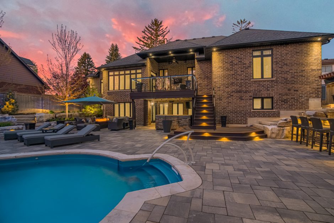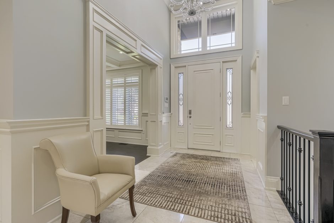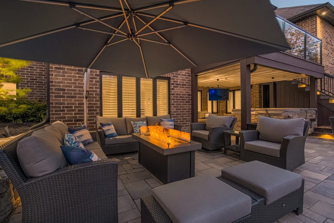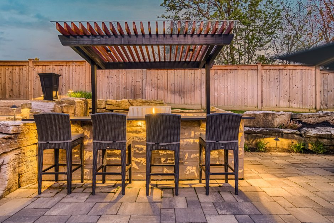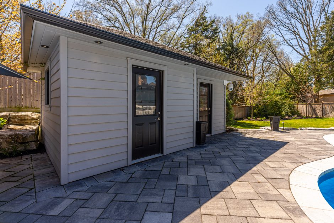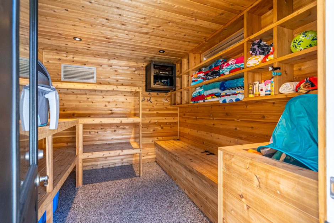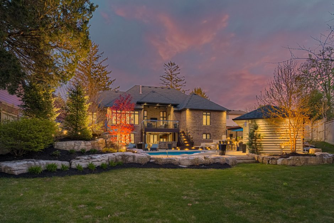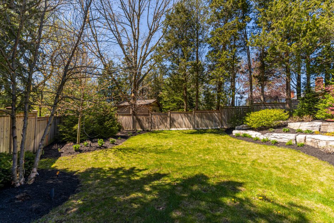Description
Spectacular custom luxury bungalow with 5 total bedrooms, 6 bathrooms and more than 6100 sq. ft. of finished living space including an entertainer’s basement and a completely separate 2 bedroom walkout in-law suite with full kitchen. Situated on a stunning 84 x 213 ft. mature property with 122 ft. across the rear and located in the prestigious Oakhill neighbourhood of Ancaster. This property has stunning curb appeal with bold architectural features; a hand chiselled natural stone exterior, gated entrance security, and a sensational resort-like oasis backyard.
An open concept main level features: A great room with 12 ft. coffered ceiling and solid quartz fireplace wall. The two-toned designer gourmet kitchen has gorgeous granite, top-of-line appliances, pantry & wet bar, and there is a large separate dining room. The towering main foyer is sure to impress your guests with its grandeur and there is an office space accessible from the front entrance. The stunning master suite has stone fireplace and accent walls, built-in speakers, a walk-in closet and a fantastic 5-piece ensuite. There are two more bedrooms on the main level, both with their own ensuite bathroom, as well as a powder room and a laundry room that steps out to a pristine over-sized double garage with separate heater, air conditioner and a car lift.
The fully finished lower level is the perfect space to relax or entertain, featuring: a full size bar with custom cabinetry, a large recreation space, a billiard area, lots of storage and a full bathroom. Enter through a locking door into a separate two-bedroom in-law suite. There is a full custom kitchen with beautiful quartz counter, a 3-piece bathroom and stackable laundry.
The main level kitchen accesses a covered composite deck with speakers and television overlooking an absolute paradise. No expense was spared in creating this amazing backyard retreat. There is a heated saltwater pool with incredible waterfall feature; well planned relaxing and dining areas, a BBQ bar and trellis, a covered hot tub area under the upper deck, again with speakers and television, Paradigm rock & garden speakers, a pool change/storage room and there is even a huge grassed area remaining for kids to play or to setup an outdoor park.
The entire house has been automated with ELAN including lights, sound, irrigation and camera security. There are power blinds, and even a gas powered backup generator. This incredible dream home must be seen in-person to truly appreciate all of its intricate features!
Room Sizes
Main Level
- Foyer
- Great Room: 19′ x 14’7″
- Kitchen: 14’1″ x 14’1″
- Dinette: 14’1″ x 10’6″
- Dining Room: 16′ x 12′
- Master Bedroom: 22′ x 13’2″
- Ensuite Bathroom: 5-Piece
- Bedroom: 13′ x 12′
- Ensuite Bathroom: 4-Piece
- Bedroom: 13′ x 12′
- Ensuite Bathroom: 4-Piece
- Bathroom: 2-Piece
- Laundry Room: 8’8″ x 7’5″
Lower Level
- Recreation Room: 28’8″ x 23′
- Bathroom: 3-Piece
- Bedroom: 18’9″ x 10′
- Bedroom: 14’8″ x 12’2″
- Ensuite Bathroom: 3-Piece
- Living Room: 31’2″ x 15′
- Kitchen: 15′ x 8’8″
- Dining Room: 15’10” x 11’6″
- Storage
Property Taxes
2019 – $13,930.05

