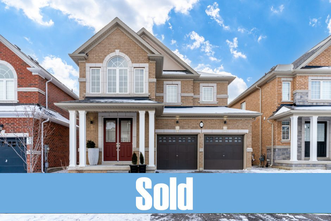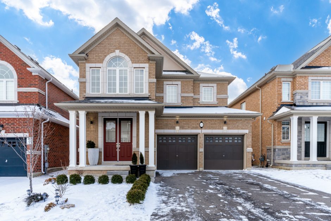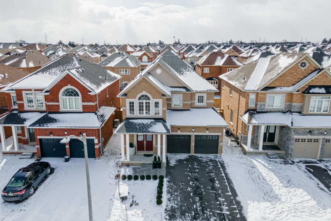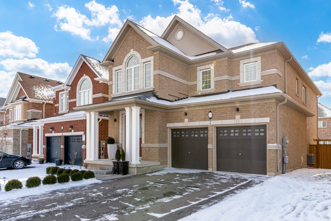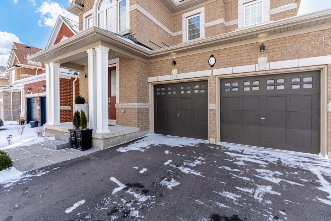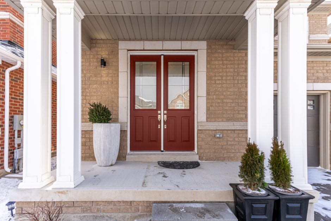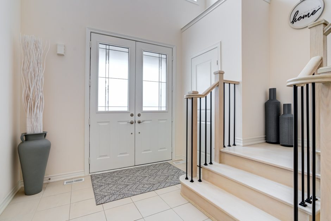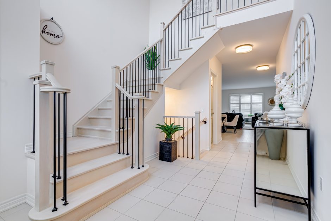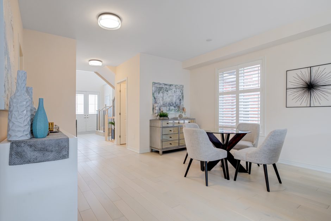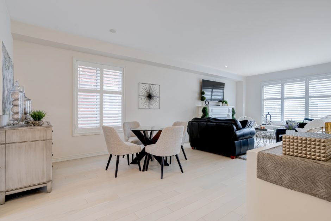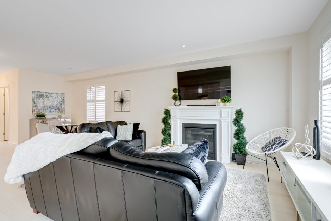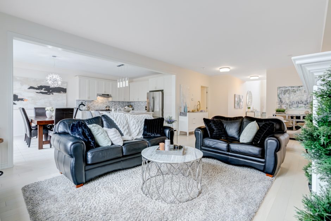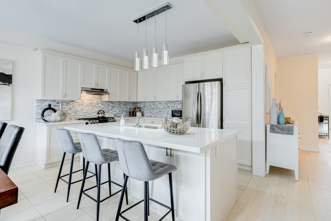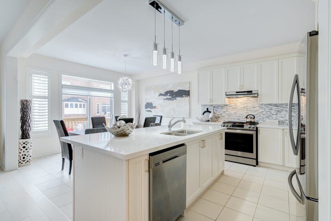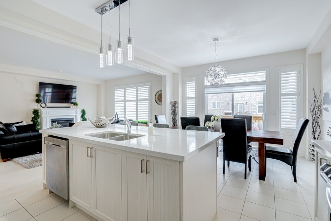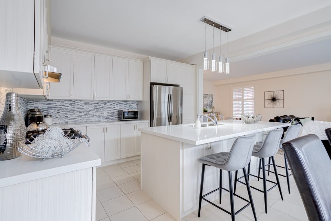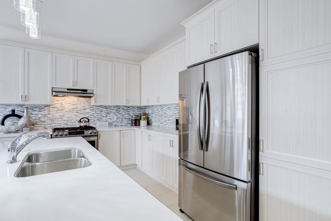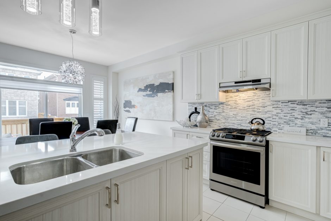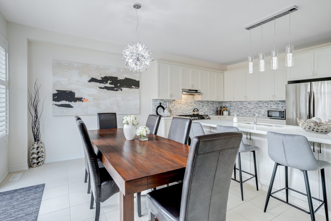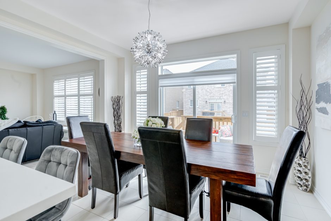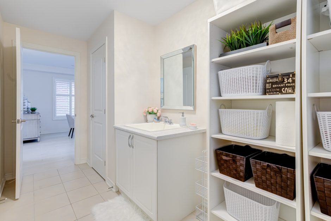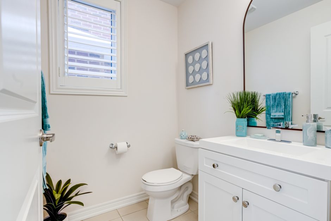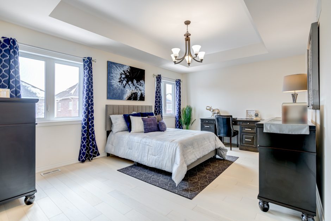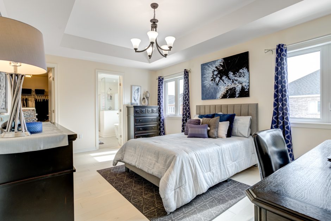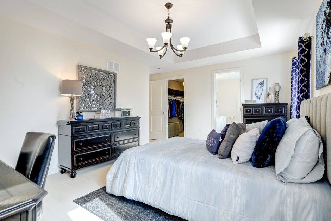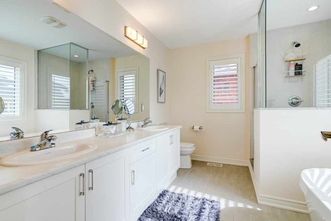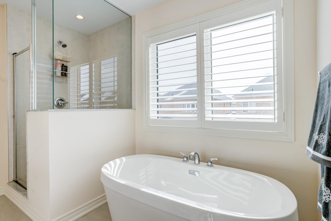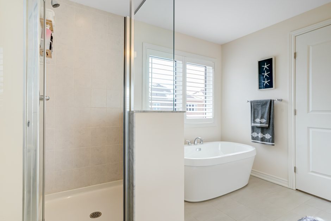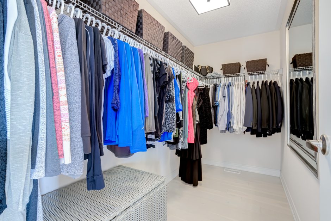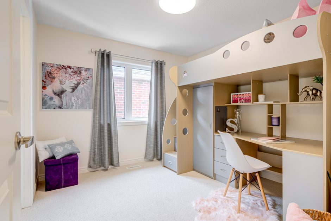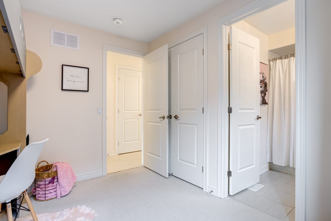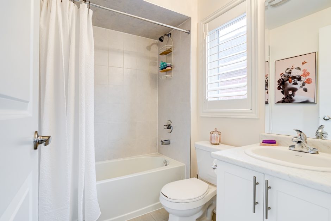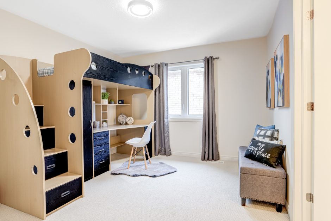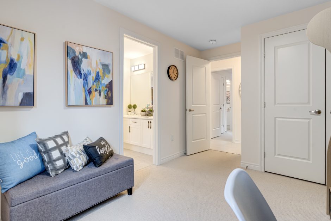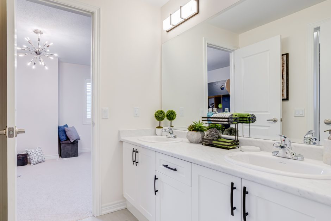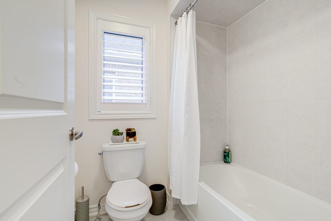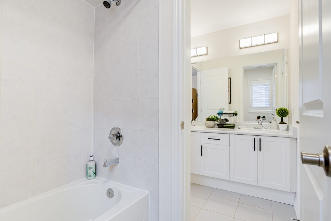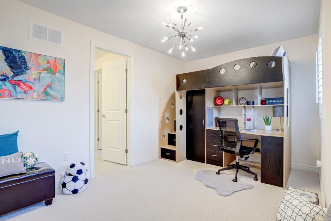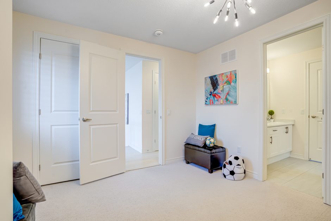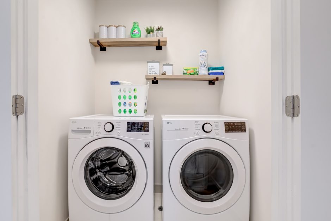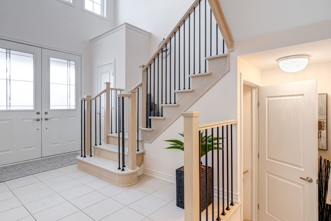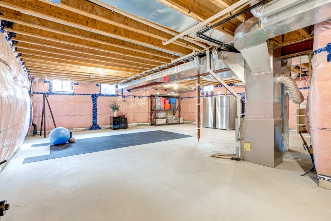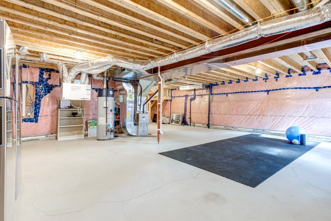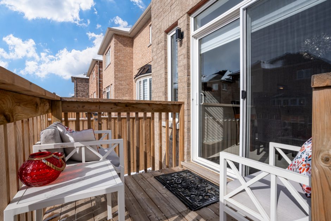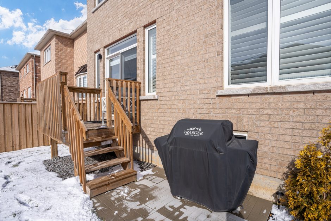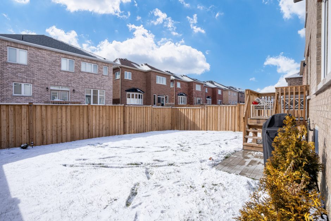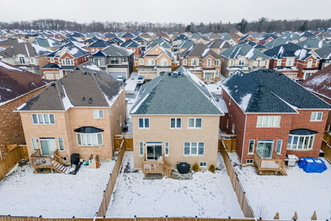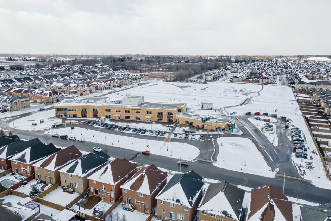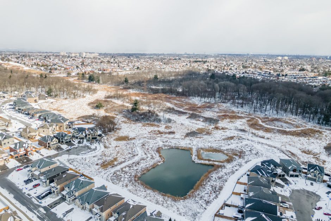Description
Stunning 4-bedroom, 4-bathroom, 2-storey family home built by Rosehaven in 2021. Situated on a large 40 x 100 ft. property in the beautiful Meadowlands of Ancaster. This luxurious all-brick home is filled with upgrades and beautiful modern decor throughout.
A double door entry into a towering foyer with a solid oak staircase reveals the open concept main level with 9-ft. ceiling and hardwood & tile flooring. There is a gas fireplace, powder room, a large mudroom with inside entry from the double garage, and a gourmet eat-in kitchen with quartz counters, large island and high-end stainless appliances.
The upper level offers 4 spacious bedrooms, with 3 ensuite bathrooms – one of them shared between two bedrooms. There is a convenient bedroom level laundry area, hardwood flooring in the hallway and into the primary suite with walk-in closet and an elegant 5-piece bath with double-vanity, glass shower and soaker tub.
The backyard is fully fenced with a new deck and patio – a perfect space to entertain your family and friends. The unfinished basement is ready for you to customize and features over-sized windows, recirculating hot water, a cold room (cantina) and a rough-in for a 4-piece bathroom.
This well-appointed home is just steps to the highly rated Tiffany Hills Elementary School, great parks and sport fields, all shopping and restaurant amenities and there is easy highway access.
Room Sizes
Main Level
- Foyer: 8’9″ x 22’1″
- Kitchen: 12’9″ x 10’1″
- Dinette: 12’9″ x 10’3″
- Living Room: 14’11” x 17’8″
- Dining Room: 14’5″ x 9’5″
- Bathroom: 2-Piece
- Mud Room: 12’9″ x 6’2″
Upper Level
- Primary Bedroom: 16’5″ x 12’3″
- Ensuite Bathroom: 5-Piece
- Bedroom: 13′ x 10’2″
- Ensuite Bathroom: 5-Piece
- Bedroom: 13′ x 10’7″
- Bedroom: 10’3″ x 9’5″
- Ensuite Bathroom: 4-Piece
- Laundry

