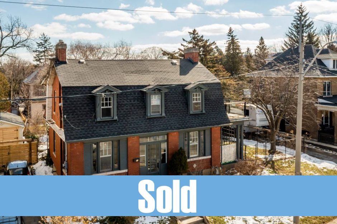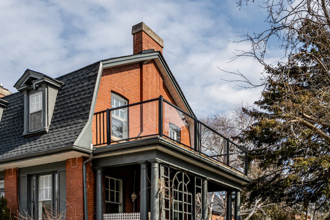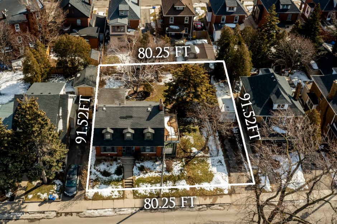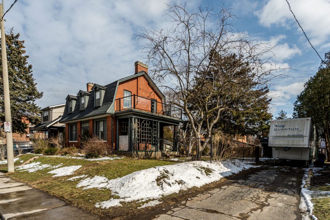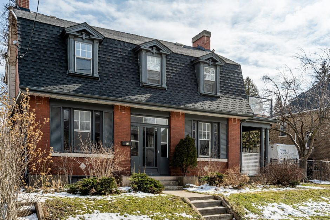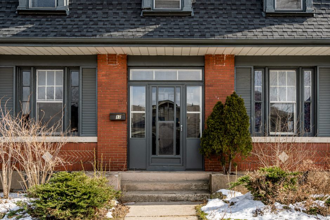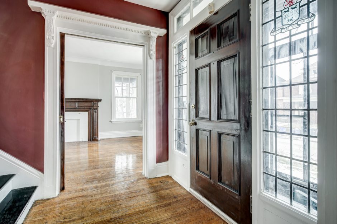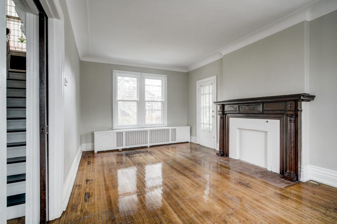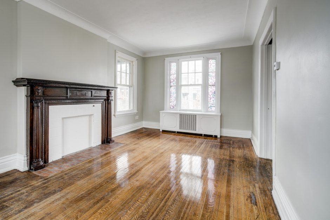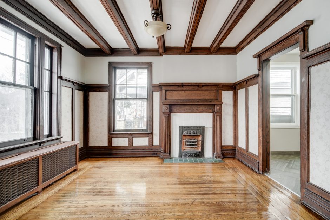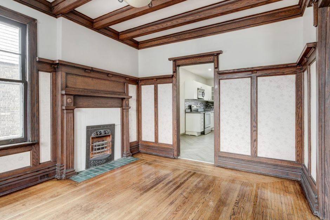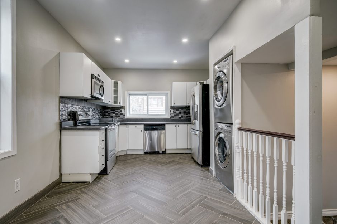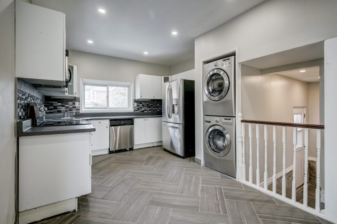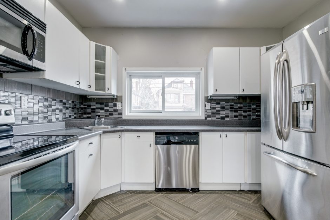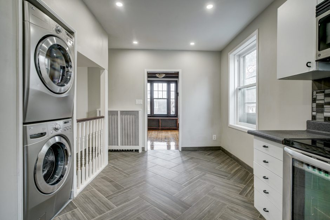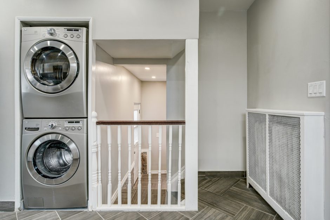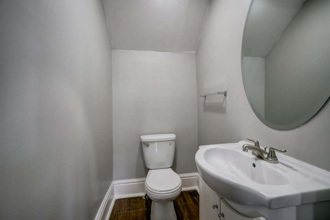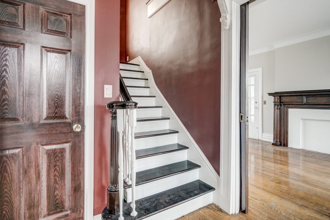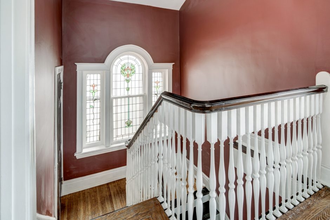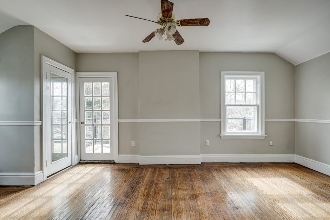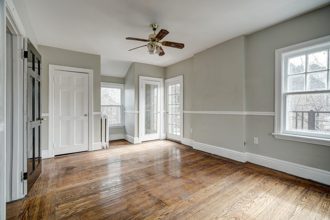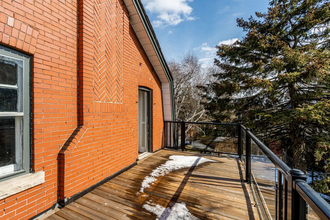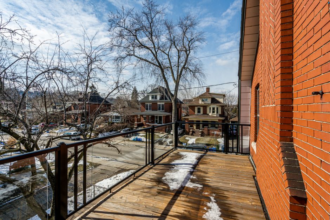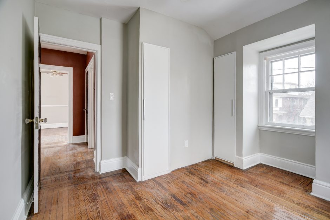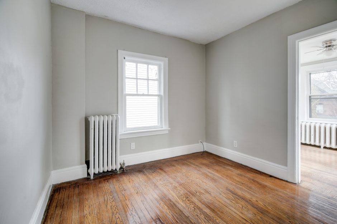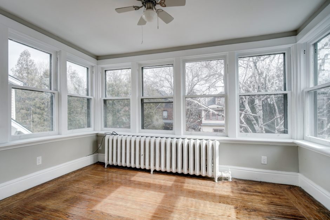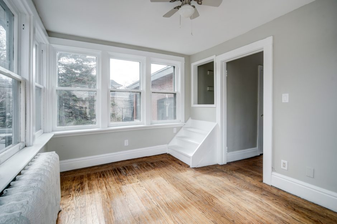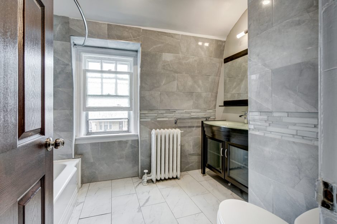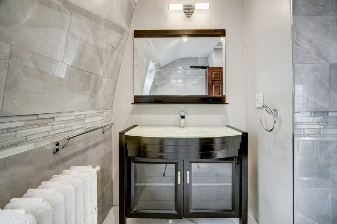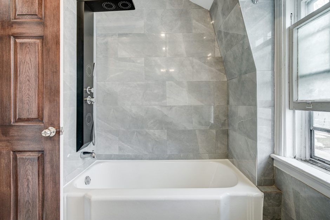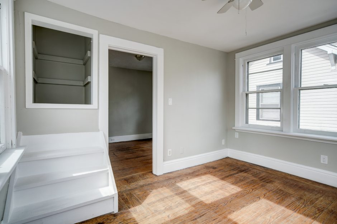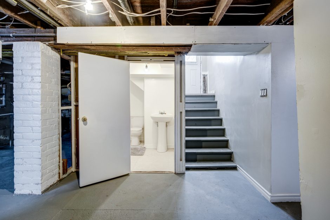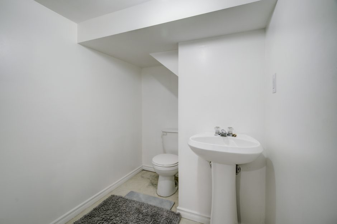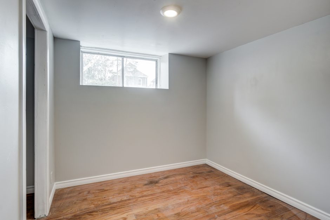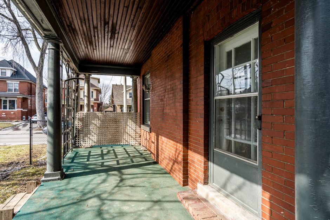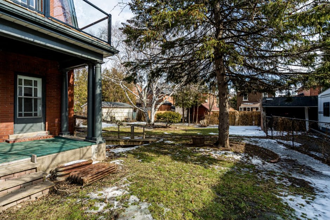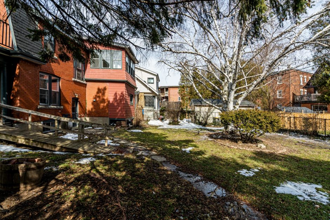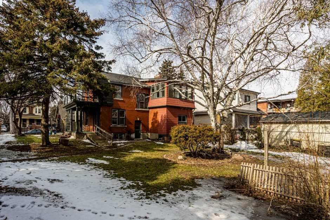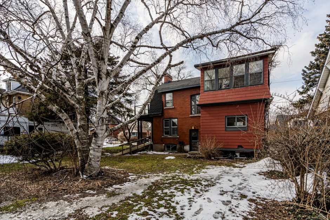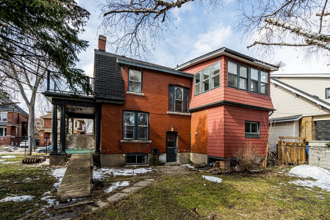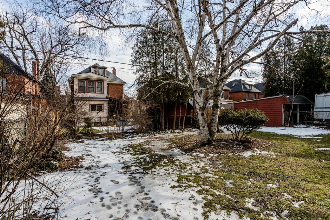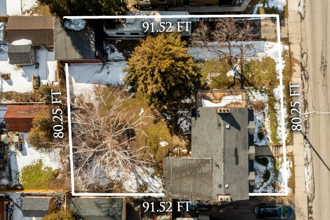Description
Beautiful 2-storey Colonial home situated on a large 80.25 x 91.53 ft. double width property with severance opportunity! Located in a desirable central Hamilton location just minutes to Tim Hortons Field, Gage Park, public transit, highway access and all the downtown amenities. This fantastic home has 3 bedrooms and 3 total bathrooms, and it is filled with original character. The main level features a living room with large stained glass windows allowing plenty of natural light, and a dining room with colonial trim, decorative fireplace and exposed wood beams. The main floor also features a large kitchen with in-suite laundry and a brand new powder room. The upper level has 3 spacious bedrooms, and a sunroom with original hardwood floors. The primary bedroom has large windows and a balcony with a beautiful glass railing that provides a fantastic view of the yard and neighbourhood. There is also a fully renovated 4-piece bathroom. The back entrance leads down to the unfinished basement which has a 2-piece bathroom, storage, and utility room. There is also a long driveway that can accommodate up to four vehicles and there is a detached two-car garage. The double width property has plenty of space to enjoy the yard.
Room Sizes
Main Level
- Foyer: 6’8″ X 6’6″
- Family Room: 11’5″ X 18’4″
- Dining Room: 11’2″ X 11’10”
- Kitchen: 11’2″ X 8’11”
- Dinette: 11’2″ X 7’11”
- Bathroom: 2 Piece
Upper Level
- Primary Bedroom: 11’5″ X 20’8″
- Bedroom: 11’2″ X 10’11”
- Bedroom: 11’2″ X 10’3″
- Sunroom: 11’2″ X 9’5″
- Bathroom: 4-Piece
Basement
- Bedroom: 10’2″ X 8’10”
- Bathroom: 2-Piece
- Utility: 11’2 X 23’6″
Square Footage
- 1,418 sq. ft. (above grade)
Taxes
- $4,870.52 – 2021

