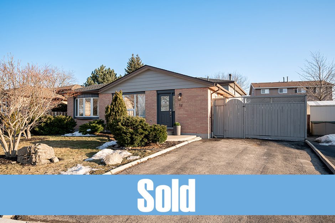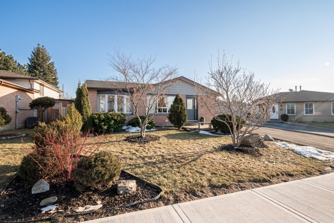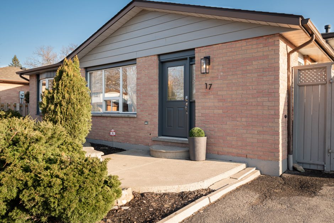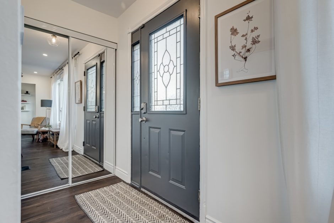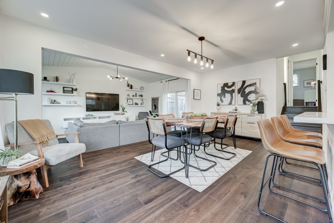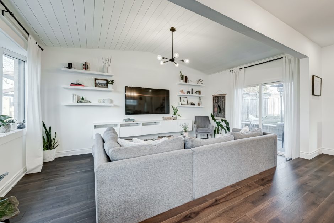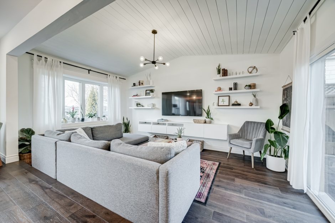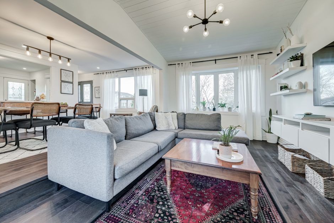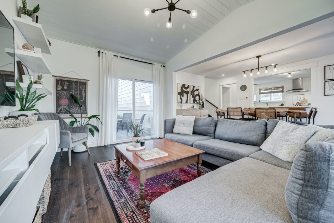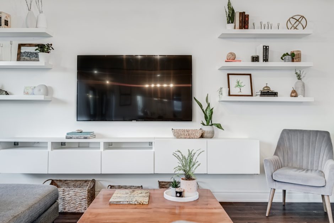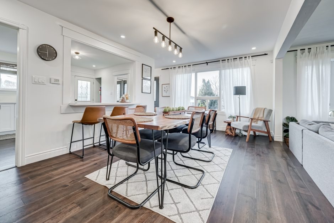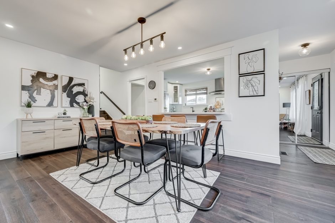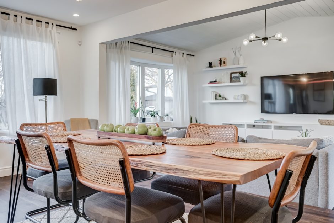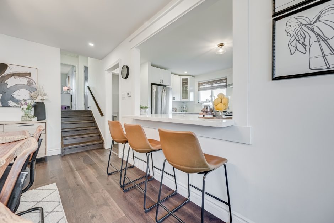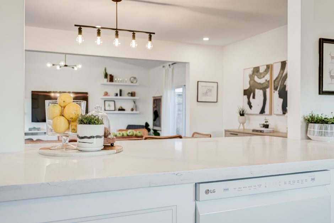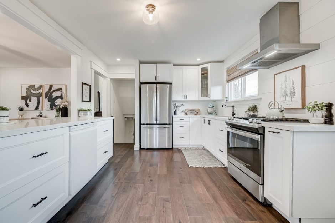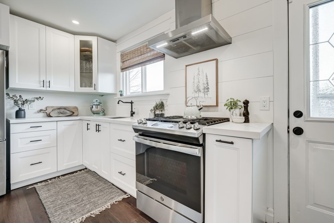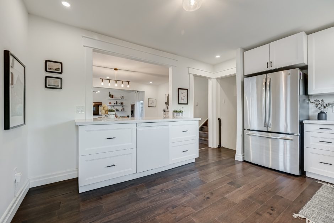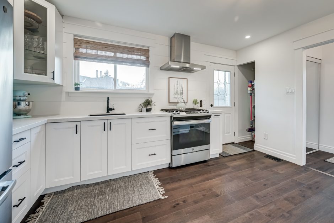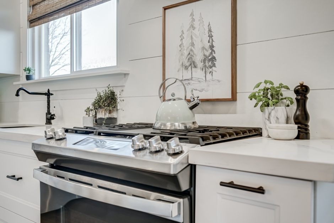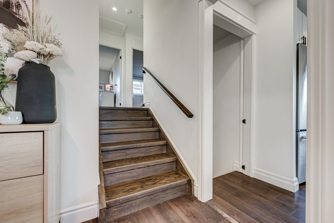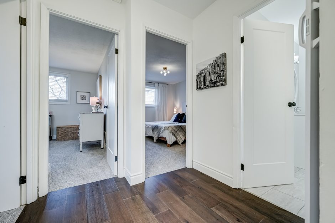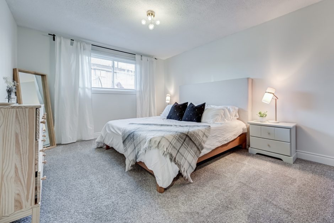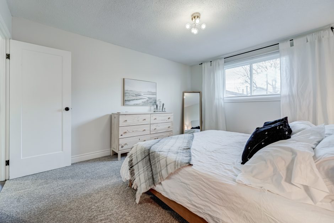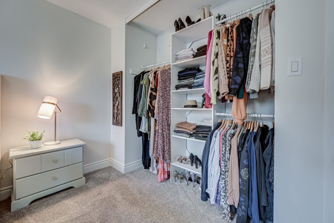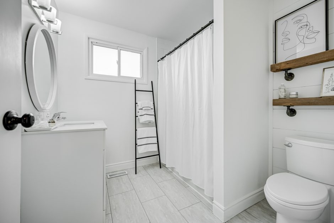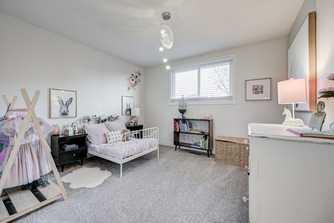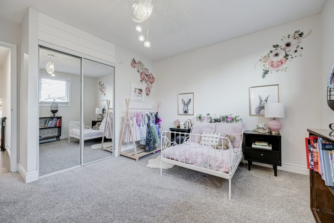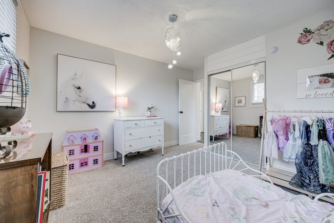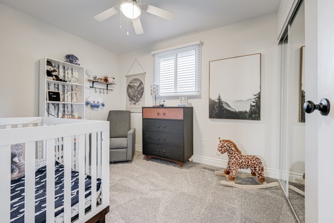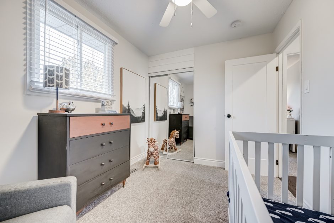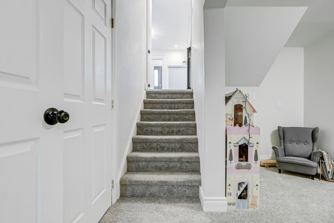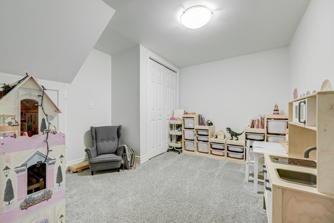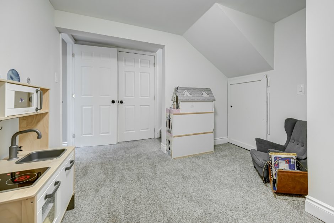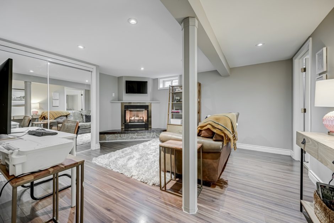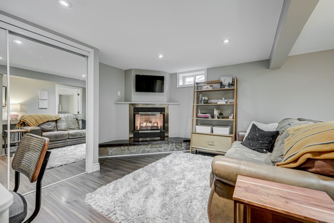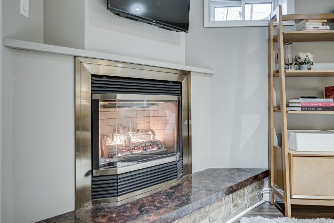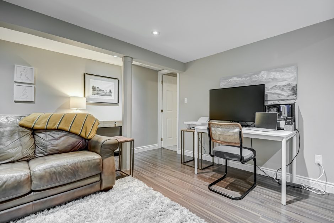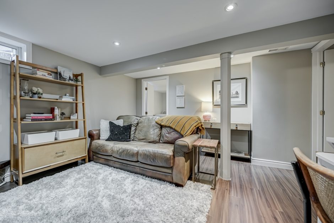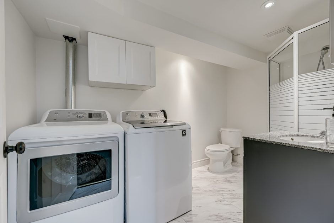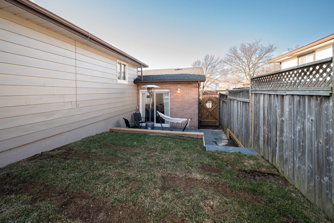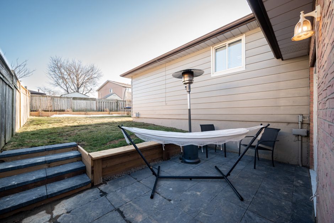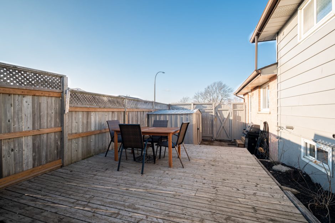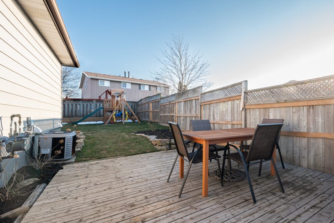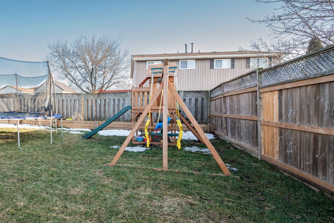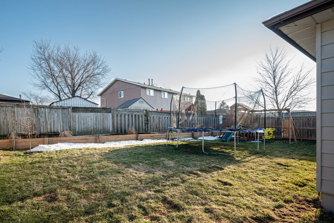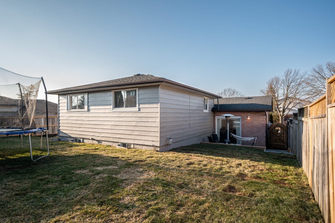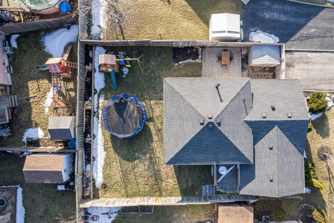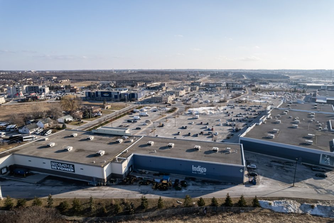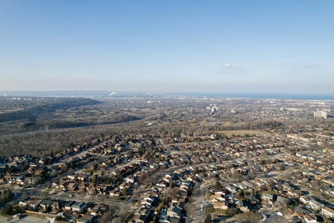Description
Beautiful 3+1-bedroom backsplit with 2 full bathrooms. Situated on an amazing 56 x 105 ft. property with two outdoor entertainment spaces and a newly landscaped yard. Located in a desirable family-friendly neighbourhood only a 10-minute walk to great schools, parks, all of the shopping & entertaining amenities of Stoney Creek Mountain, while just minutes to highway access. This fantastic family home offers open concept living with new oak hardwood spanning the entire main floor. The new kitchen features quartz countertops, double-wide sink, and a breakfast bar that seats three. The kitchen walks out to a private deck with access to the backyard. The dining room overlooks a beautiful sunken living room with shiplap accent vaulted ceiling, a large bay window, and sliding door access to a 200 sqft. flagstone patio. The upper level has 3 spacious bedrooms and a 4-piece bathroom. The basement features a 4th bedroom with gas fireplace, a 3-piece bathroom with glass shower, and in-suite laundry. The driveway is double width and will accommodate up to four vehicles. All major components/mechanics in the home have been updated. This amazing property will check off all of your boxes!
Square Footage
- 1290 sqft. (Above Grade)
Room Sizes
Main Level
- Foyer
- Kitchen: 14′ x 11′
- Dining Room: 18′ x 11′
- Living Room: 17′ x 10’11”
Upper Level
- Primary Bedroom: 14′ x 11’1″
- Bedroom: 11’1″ x 10’11”
- Bedroom: 10’10” x 8′
- Bathroom: 4-Piece
Basement
- Games Room: 14′ x 9’10”
- Bedroom: 15′ x 13′
- Bathroom: 3-Piece
- Laundry: 10′ x 6′
- Storage: 10′ x 6′
Taxes
- $3,627.98 – 2021

