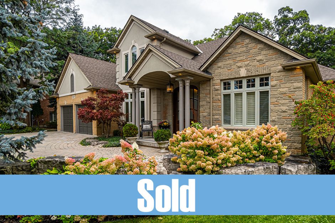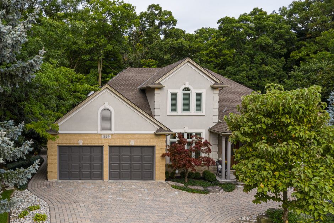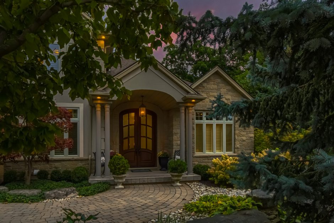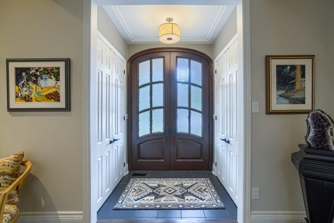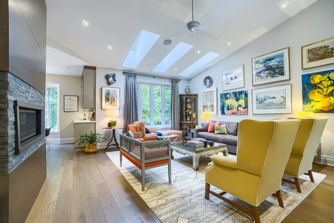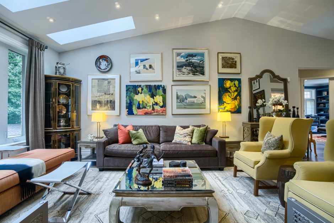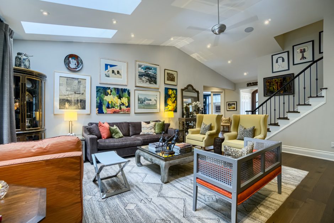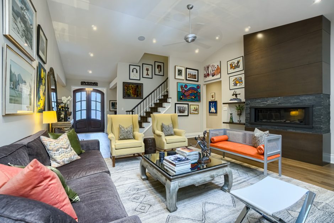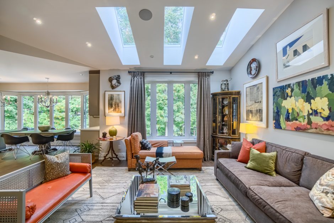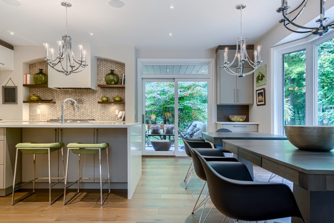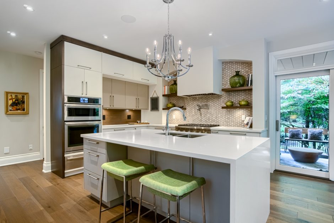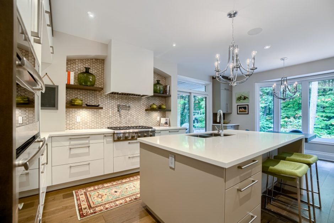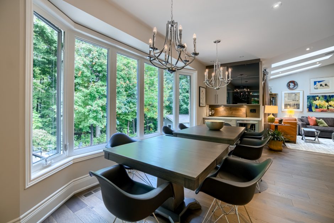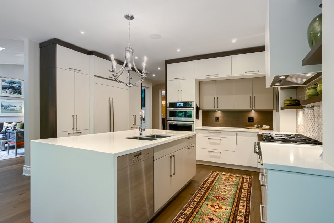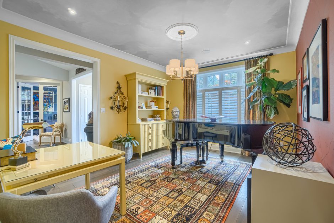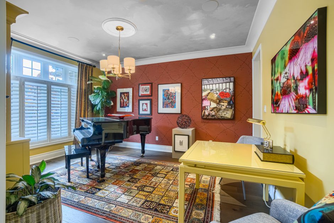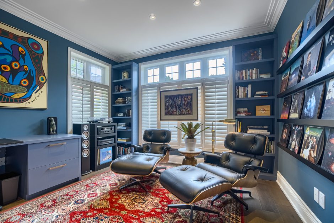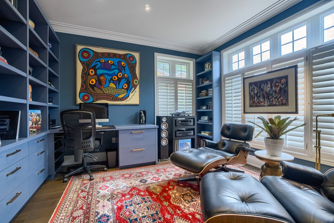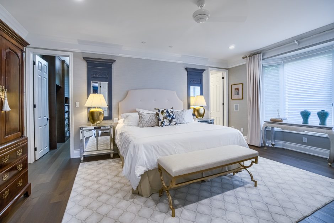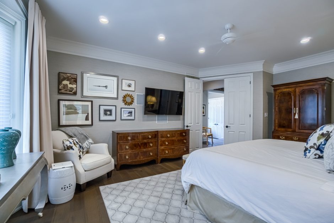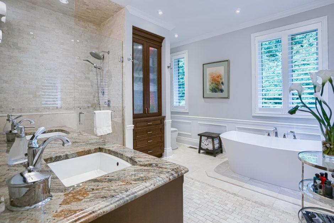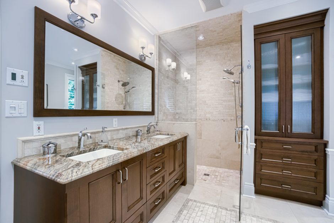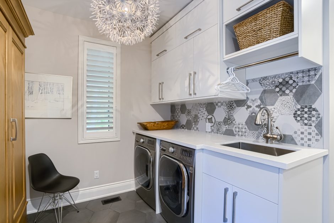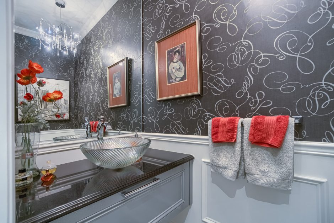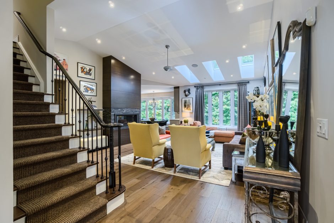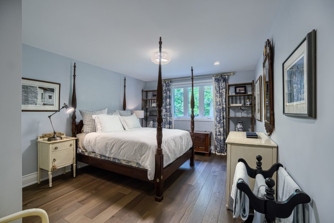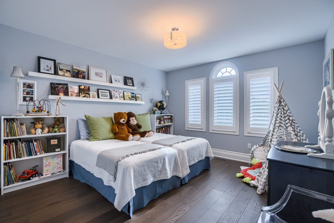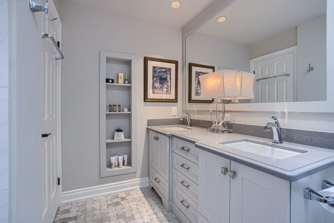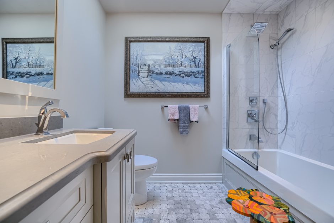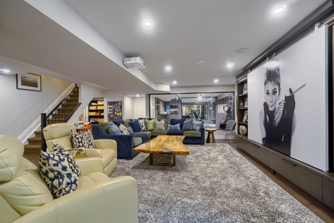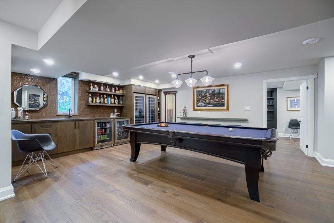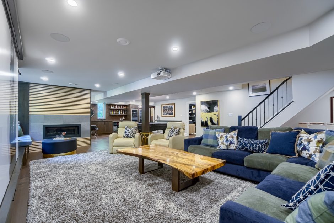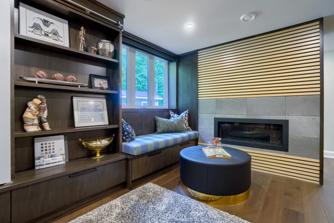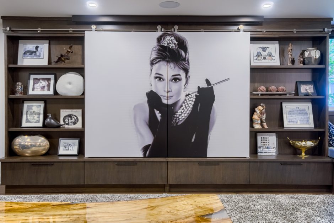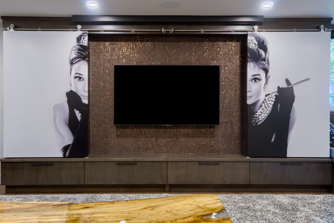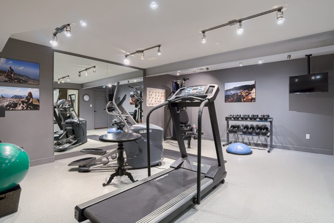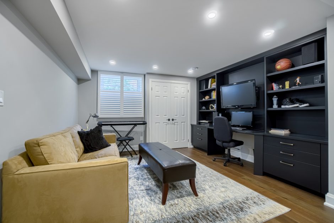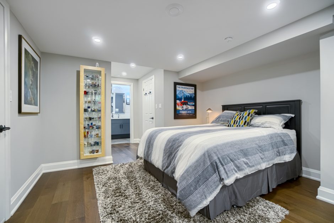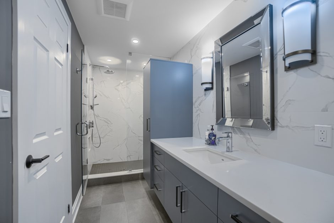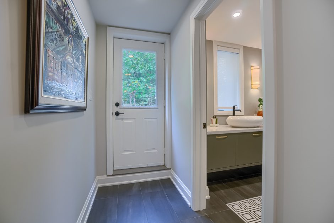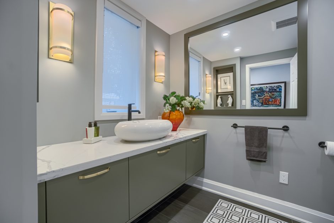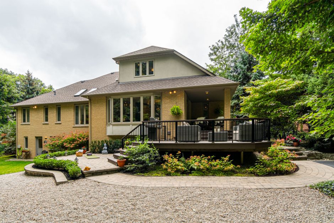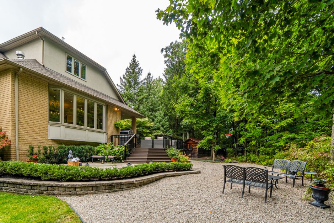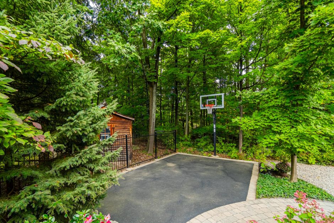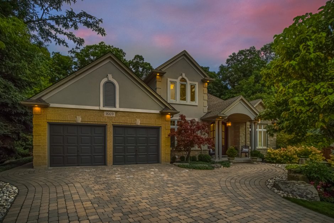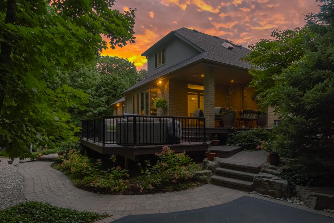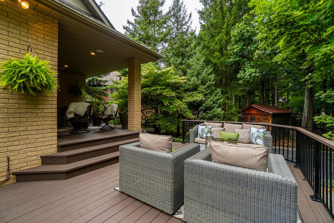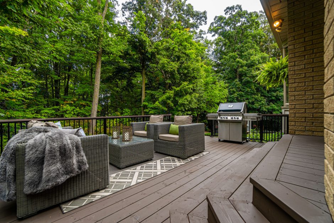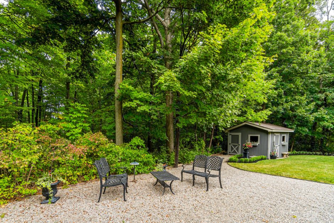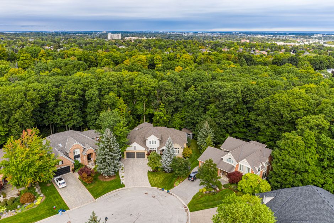Description
Spectacular luxury bungaloft with 4 total bedrooms and 5 bathrooms. There is more than 3600 square feet of above grade living space with a fully finished walkout basement. Situated on a pie-shaped ravine property with 130 feet across the rear and located in a premium court in the sought after Tyandaga Golf Course community.
This gorgeous home has been meticulously designed and decorated. It features custom built-ins, vanities, cabinetry, and a showpiece kitchen — all constructed by Interior Works of Burlington. With exceptional curb appeal the prestige is evident as you step through the solid Honduran mahogany entry doors.
The living room has a cathedral ceiling, towering feature fireplace wall, beautiful natural light pouring in through three skylights and a breathtaking view of the mature trees. The multi-toned modern kitchen has high-end appliances (Thermadore, Jenn-Air & Miele) and quartz counters. The main floor master bedroom has an in-wall surround system, grass cloth wall covering, custom walk-in closet, and a 5-piece spa ensuite. There is a private office, dining room, powder room and a laundry room with on-trend tile backsplash.
The upper level has two large bedrooms with separate in-ceiling air conditioner units and a 4-piece bathroom.
The basement is perfect for entertaining. A unique wall unit with sliding Audrey Hepburn panels hides a flat panel television or enjoy a movie on the projector and drop-down screen, in front of the gas fireplace. There is a wet bar with ample storage for beverages and wine; a billiard area; a glass gym room; a huge bedroom with 3-piece ensuite, and a fifth bathroom with a second stackable laundry.
All landscaping and hardscaping has been wonderfully designed. There is a covered porch, a brand new deck, patio spaces and even a basketball court.
Room Sizes
Main Level
- Foyer
- Living Room: 18’2″ x 19’8″
- Eat-in Kitchen: 16′ x 22’2″
- Dining Room: 12′ x 15′
- Office: 12 x 12’2″
- Master Bedroom: 14’2″ x 18’6″
- Ensuite Bathroom: 5-Piece
- Laundry: 12’6″ x 11’5″
- Bathroom: 2-Piece
Upper Level
- Bedroom: 16’2″ x 11’10”
- Bathroom: 5-Piece
- Bedroom: 12’6″ x 11’11”
Lower Level
- Recreation Room: 36’10” x 15’8″
- Gym: 15’1″ x 17’10”
- Bathroom/Laundry: 2-Piece/Stackable
- Bedroom: 12’6″ x 29’5″
- Ensuite Bathroom: 3-Piece
- Storage/Utility
- Cold Room
Property Taxes
$9,499.27 2019

