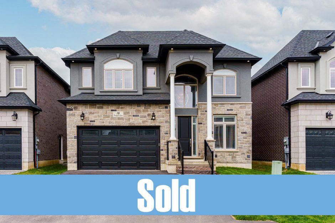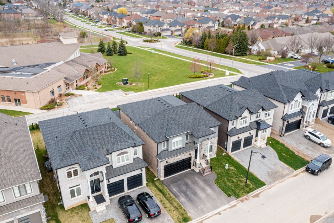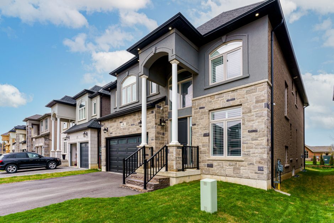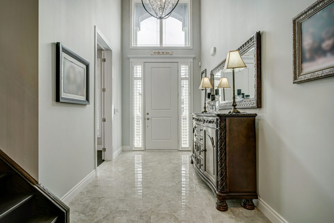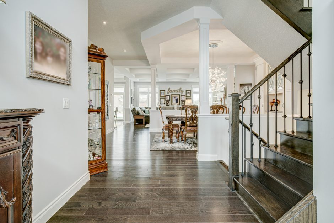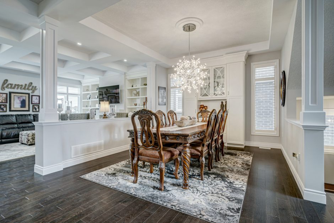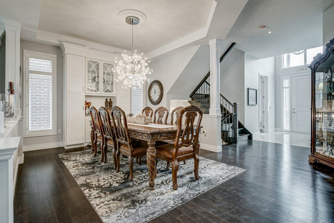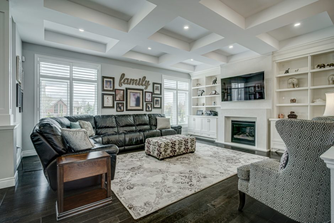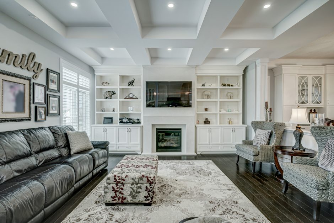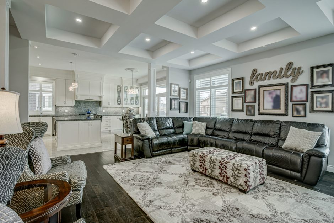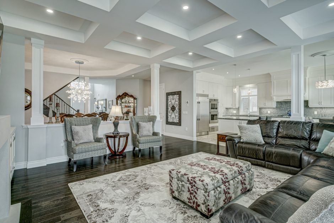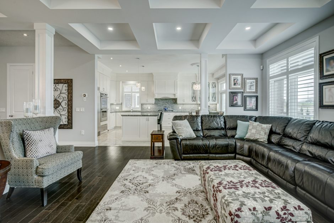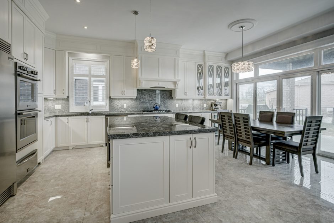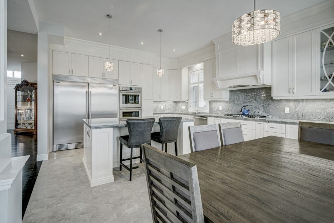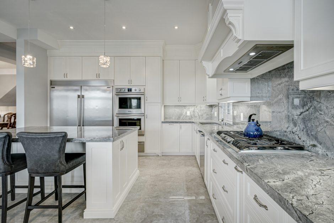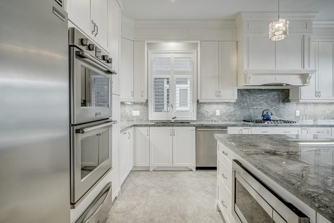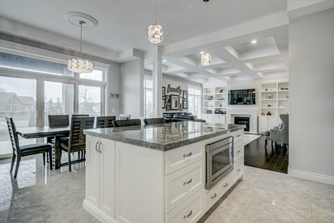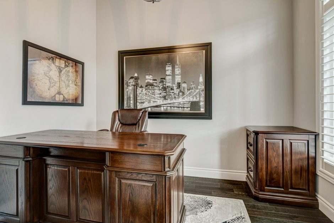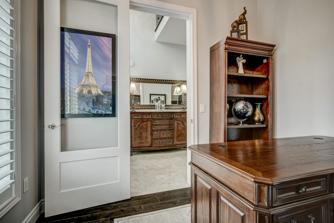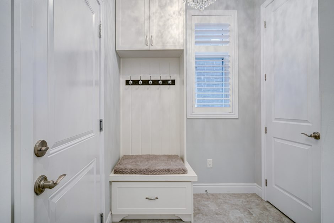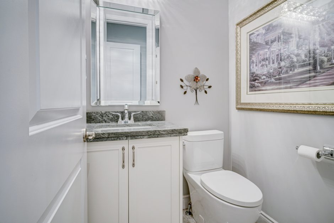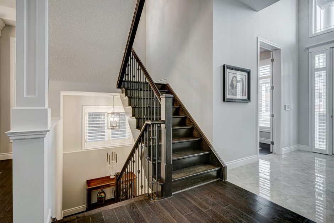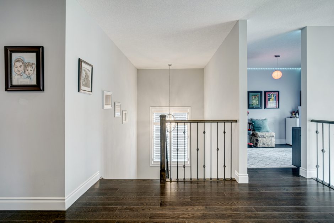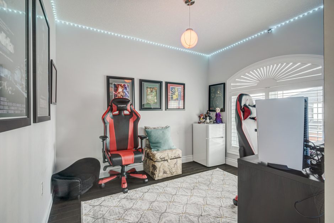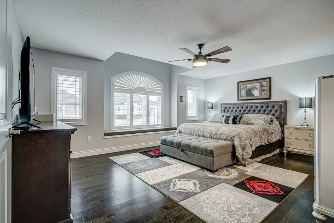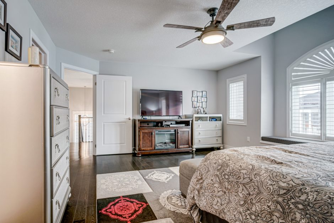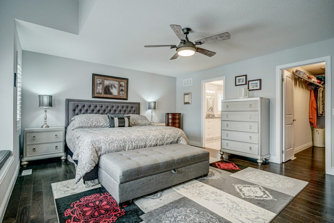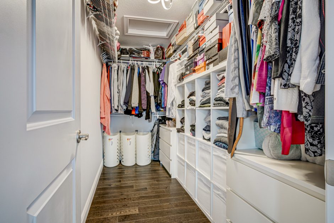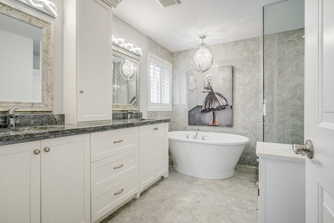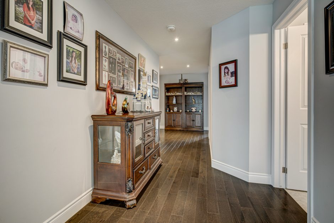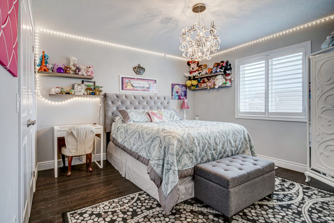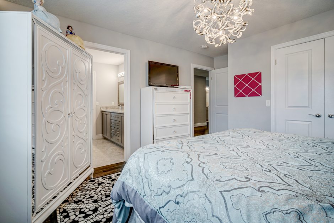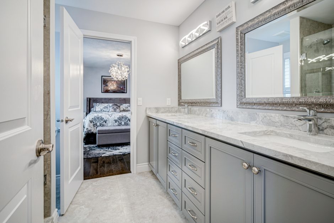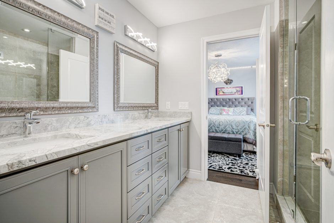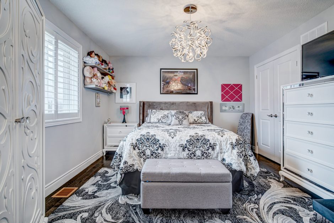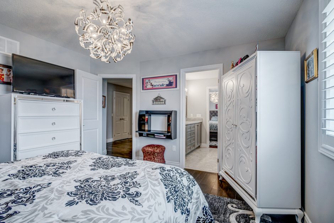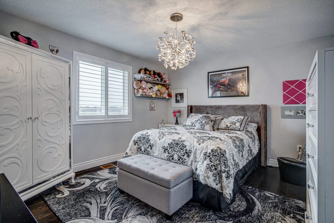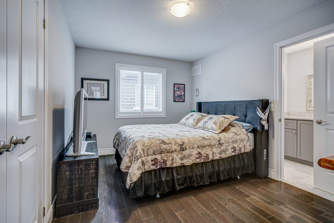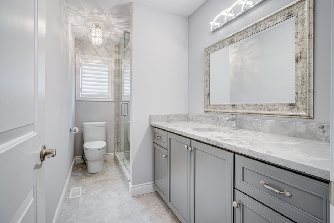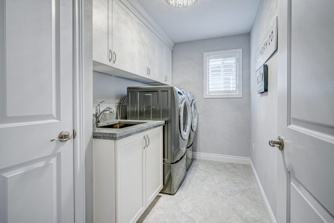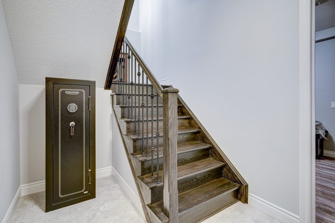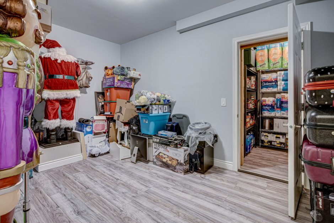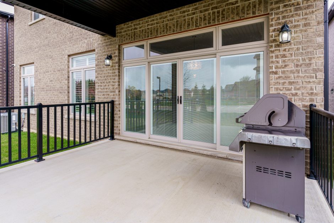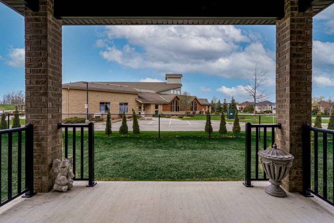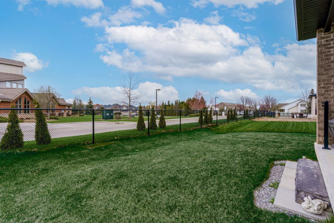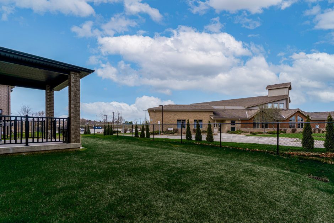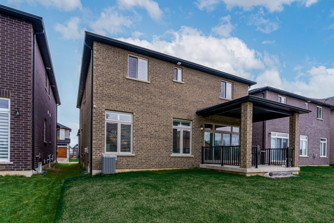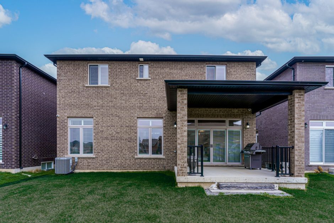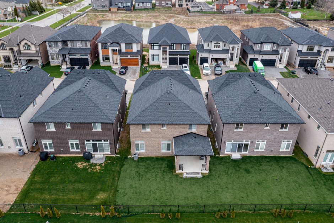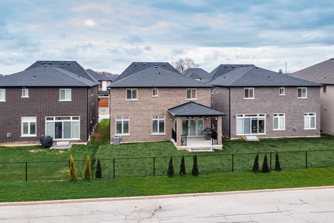Description
Spectacular custom-built home in the beautiful Meadowlands of Ancaster situated on a private gated lane surrounded by luxury homes of distinction. Located only minutes to all amenities including great schools, parks, shopping, restaurants and easy highway access. This two-storey brick home is filled with gorgeous upgrades, fixtures and finishes. There is hardwood flooring and porcelain tiling on all levels and beautiful millwork throughout.
The stunning open concept main level features: a breathtaking gourmet kitchen with granite counters and backsplash, top-of-line Frigidaire Pro-Series appliances, a large island, pantry closet, and double sliding door access to a huge covered porch overlooking the private rear yard with no houses behind. There is a large family room with coffered ceiling, gas fireplace and a custom wall unit; a formal dining area; private office beside the front door; powder room; and a mudroom with inside entry from the double garage.
The upper level has 4 spacious bedrooms plus a den, with 3 full bathrooms all with ensuite access. The primary suite offers a large walk-in closet and a 5-piece spa-like bathroom with double vanity, soaker tub and glass shower. Two bedrooms have private access to a Jack-and-Jill bathroom with double vanity and glass shower, and the fourth bedroom has ensuite privilege to another beautiful bathroom with glass shower. The den is a perfect games room for kids, or a great office space if you are working from home. A convenient laundry room is also available on the upper level.
The lower level has been upgraded with 9-foot ceilings and larger windows. It is partially finished with a foyer space and a storage room or private office. There is a huge unfinished recreation area and two cold rooms. This home has a full security system with cameras and an app based garage door opener with battery backup. The doublewide drive has been paved. With exceptional curb appeal, the elegant grandeur is evident the moment you step into the foyer.
Room Sizes
Main Level
- Foyer
- Office: 8’7″ x 9’10”
- Dining Room: 19’8″ x 11’10”
- Family Room: 19’10” x 16’10”
- Eat-in Kitchen: 14’9″ x 20’4″
- Bathroom: 2-Piece
- Mudroom: 6’1″ x 6’2″
Upper Level
- Primary Bedroom: 18’9″ x 14’8″
- Ensuite Bathroom: 5-Piece
- Bedroom: 14’5″ x 9’5″
- Bathroom (Ensuite Privilege): 3-Piece
- Bedroom: 14’1″ x 11’10”
- Bathroom (Jack & Jill): 4-Piece
- Bedroom: 13’4″ 14’1″
- Den: 9 x 9’11”
- Laundry: 10’10” x 6’1″
Lower Level
- Foyer
- Office: 14’11” x 9’3″
- Cold Storage: 6’10” x 5’4″
- Recreation Space: 35’8″ x 30’2″
- Cold Storage: 13’5″ x 11’5″
Property Taxes:
$8,024.43 (2020)

