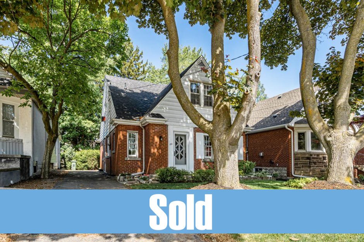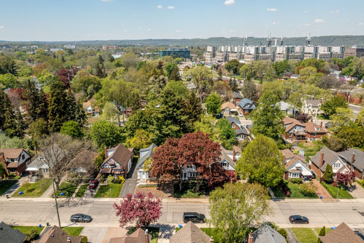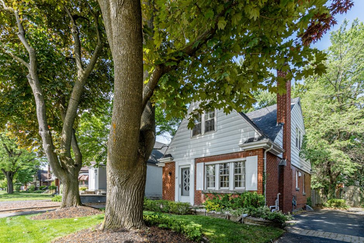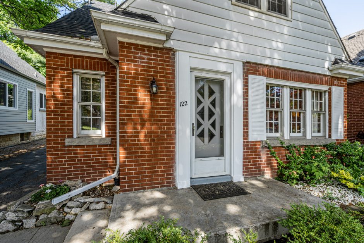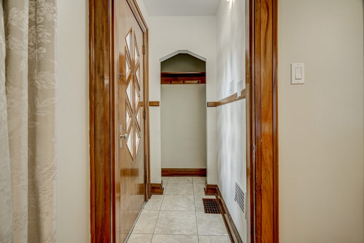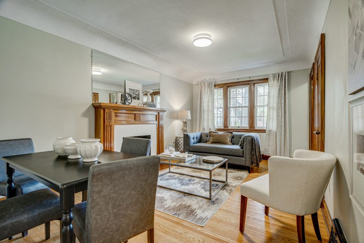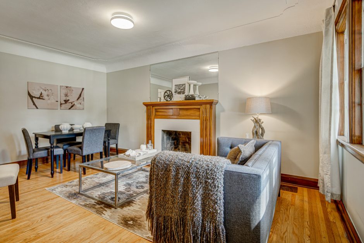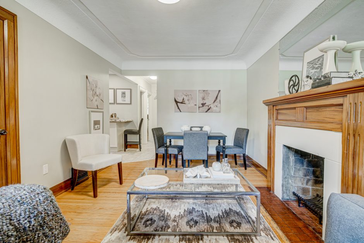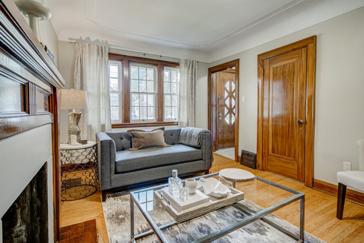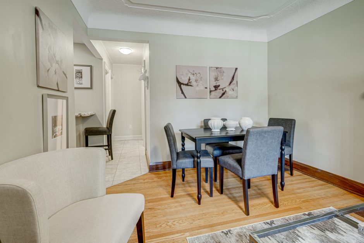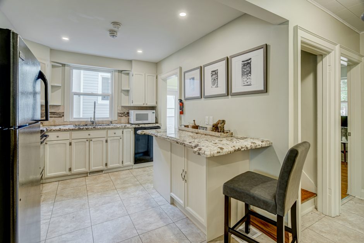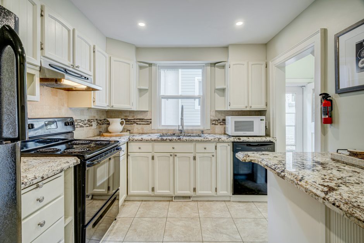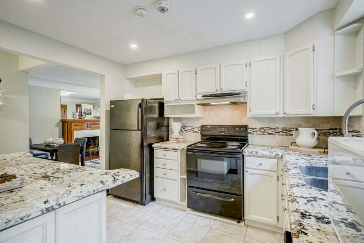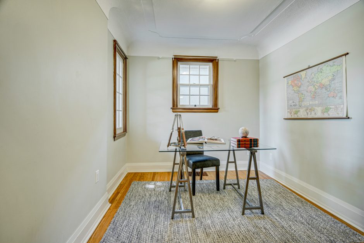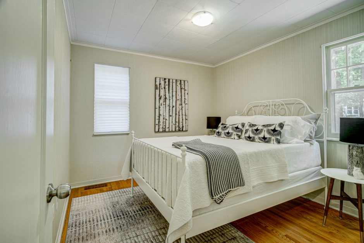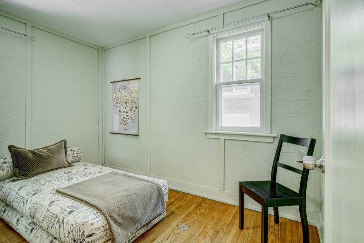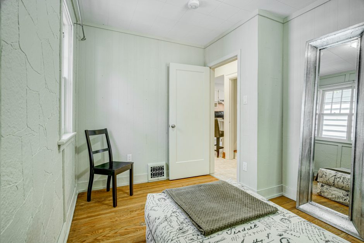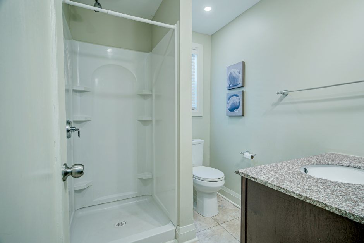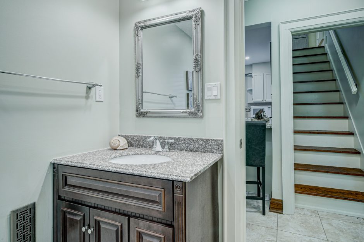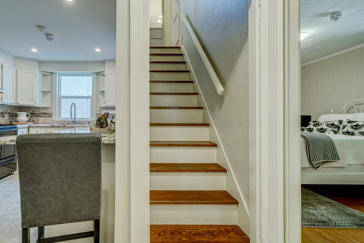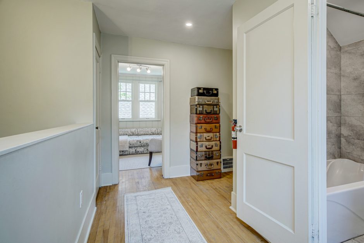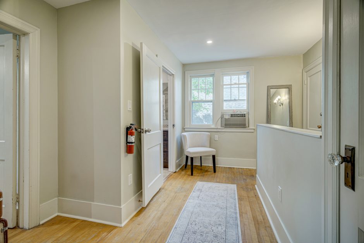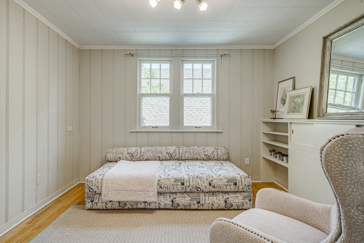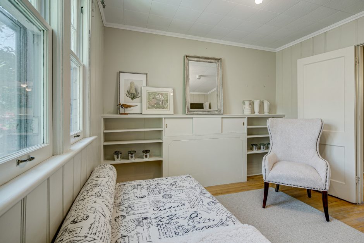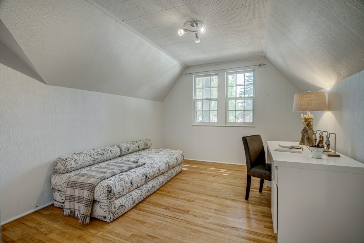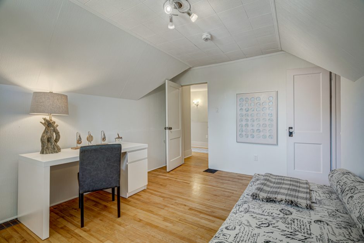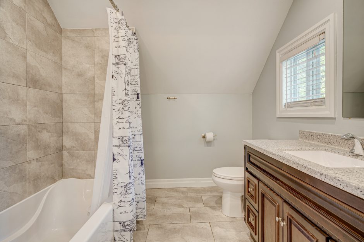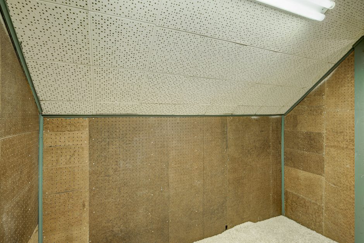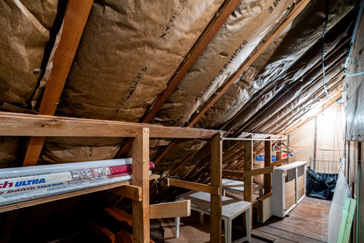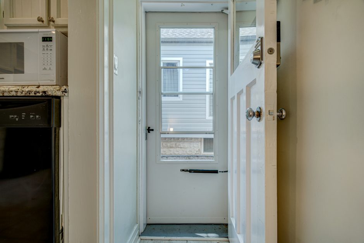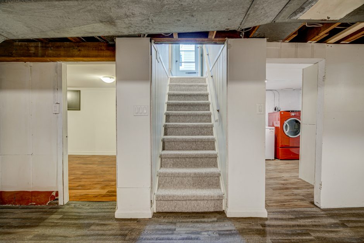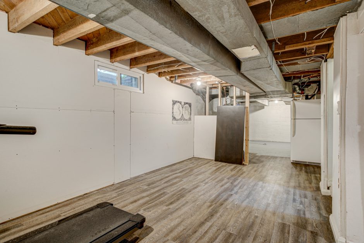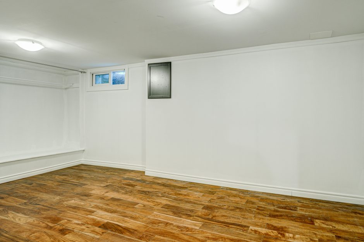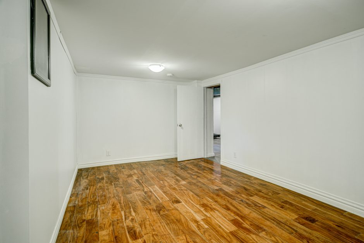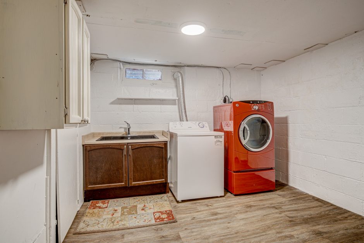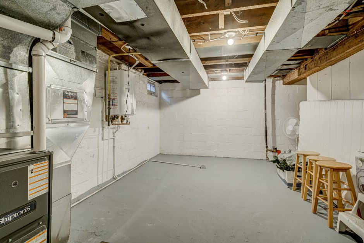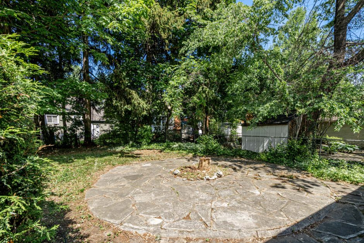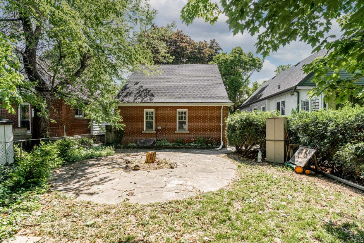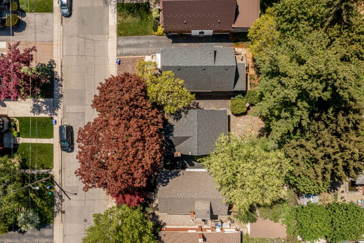Description
Beautifully updated 1.5-storey move-in-ready brick home with 5+1 bedrooms (or plenty of extra living and office space), 2 full bathrooms and a partially finished basement as well as an additional unfinished area on the upper level offering plenty of potential. This fantastic home is filled with original character features such as coved ceilings, gumwood trim, doors & baseboards, and there is original hardwood throughout.
Large 35 x 97 ft. property located in the desirable Ainslee Wood East neighbourhood of West Hamilton just steps to McMaster University & Westdale Village, beautiful parks and walking trails, and only 5-minutes from all of the shopping and restaurants on Locke St S.
The main level features a large living & dining area with wood fireplace mantel and an updated kitchen with gorgeous top-of-line granite counters, a trendy backsplash and black appliances. There are three bedrooms on the main level and a 3-piece bathroom with walk-in shower. Upstairs there are two more bedrooms, a 4-piece bathroom and a storage area that offers potential for additional living space. The partially finished basement has a recreation area, a large 6th bedroom, laundry, and utility/storage.
This family-friendly area is perfect for nature lovers; it has top-rated schools, and only minutes from highway access, GO transit, and Bayfront/Pier 4 Park. The paved driveway can accommodate parking for up to four vehicles.
For parents or investors, this property will also serve as a fantastic student investment property.
Room Sizes
Main Level
- Foyer
- Living/Dining Room: 10’7″ x 16’6″
- Kitchen: 14’11” x 9’3″
- Bedroom/Office: 11’1″ x 8’9″
- Bedroom: 11’1″ x 11′
- Bedroom: 9’7″ x 12’6″
- Bathroom: 3-Piece
Second Level
- Bedroom: 11’2″ x 14’6″
- Bedroom: 10’4″ x 11’4″
- Bathroom: 4-Piece
- Storage: 7’4″ x 5’9″
- Attic: 17’10” x 10’4″
Basement
- Bedroom: 10’9″ x 18’2″
- Recreation Space: 10’3″ x 16’10”
- Laundry: 10’10” x 9’11”
- Storage/Utility: 10’4″ x 16’7″

